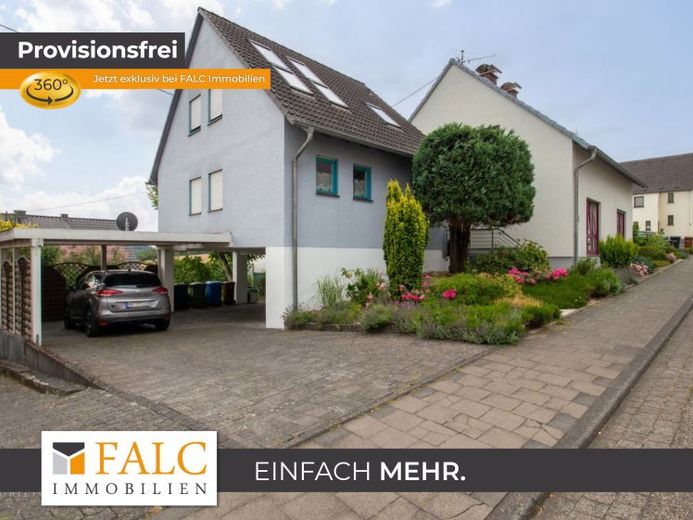



| Selling Price | 399.000 € |
|---|---|
| Courtage | no courtage for buyers |
Please take a look at our virtual 360° viewing under the following link before you arrange a viewing appointment with us: https://app.immoviewer.com/portal/tour/2955926
The detached house was built in 1966 and extended over the years. In 2001, a residential building with two small apartments was built next to the main building.
As soon as you enter, you can feel the cosy ambience that the two houses exude, as well as the love and care with which they have been maintained, modernized and extended throughout the years.
A glazed vestibule serves as the common main entrance. From here you can reach all the apartments.
The main apartment has a living space of approx. 135 m².
You enter the main apartment and are welcomed in the hallway. From here you can access all the rooms on the first floor.
A kitchen with pantry and a guest WC are part of the room program on this floor.
The highlight is the approx. 33 m² living and dining room with connection for a fireplace and an adjoining southwest-facing terrace. The large windows ensure that the living area is bright and flooded with sunlight.
A further south-facing terrace with access to the garden can be reached via the hallway.
A staircase in the hallway leads to the top floor.
Three bedrooms and a bathroom are available here. Two bedrooms also have access to the southwest-facing balcony.
A staircase from one bedroom leads to the converted attic studio.
Here there is a sleeping area combined with an office and a toilet.
The house has a full basement. There is a large laundry room, a storage room, an office/workroom and a hobby room with a small bathroom.
A storage room and a small garage for bicycles or motorcycles are accessible from the basement. The driveway is located at the side of the property. This access road may also be used by the neighboring property owner due to a registered walking and driving right.
A cellar exit leads to the courtyard with an adjoining workshop and the large terraced garden.
The courtyard offers enough space for up to three vehicles, which can all be parked under one roof.
The garden is lovingly landscaped with small hedges, shrubs and two garden ponds.
The two apartments are currently rented out.
The apartment on the first floor has a size of approx. 41 m² and includes an open kitchen with dining and living area, a bedroom and a shower bathroom.
The apartment on the top floor has a size of approx. 28 m² and includes an open kitchen with dining, living and sleeping area, a bathroom with bathtub and a gallery.