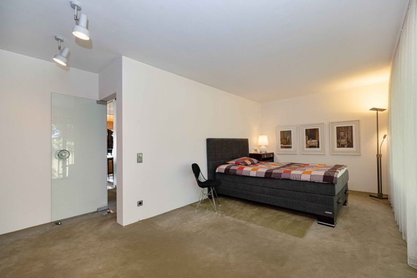
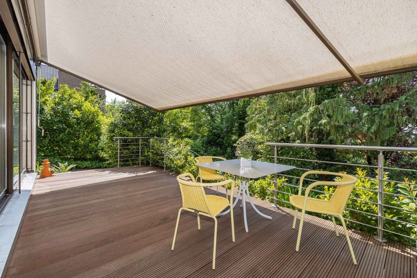
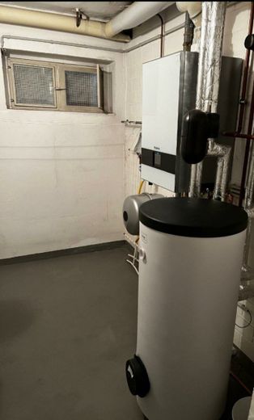
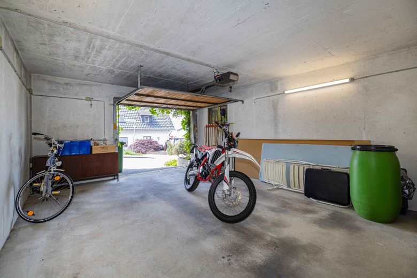
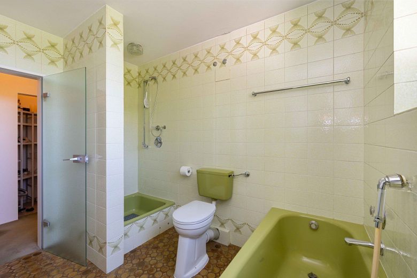
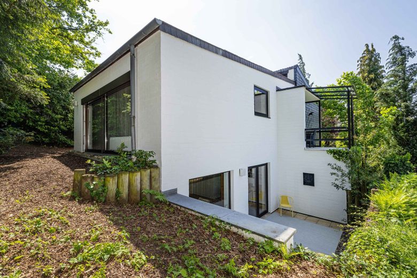
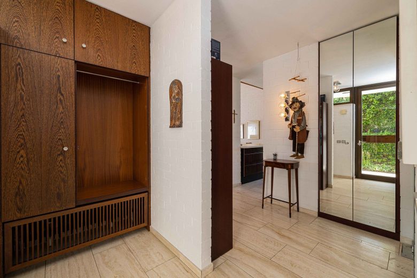
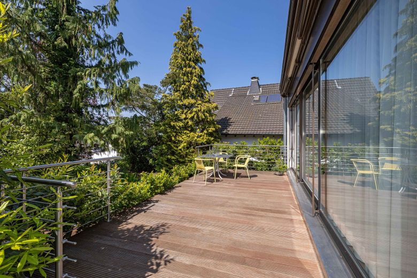
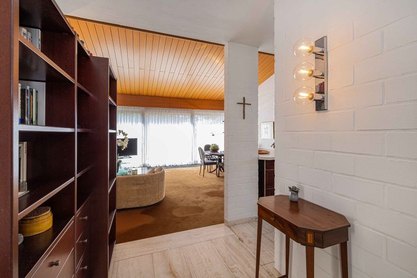
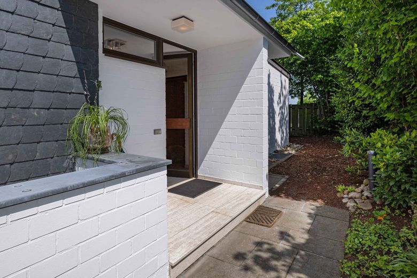
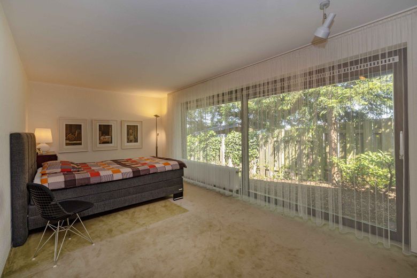
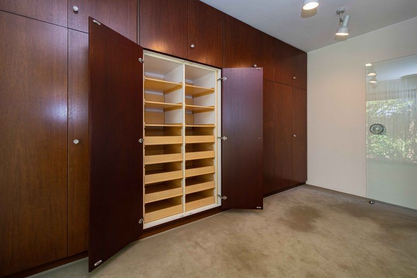
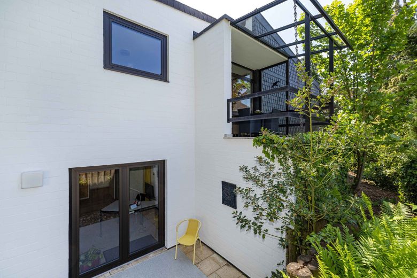
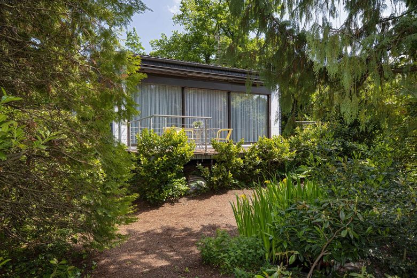
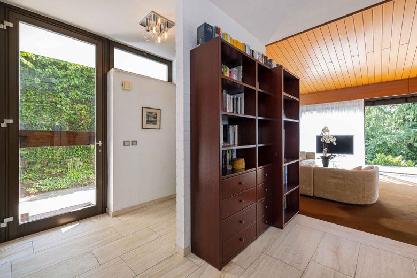
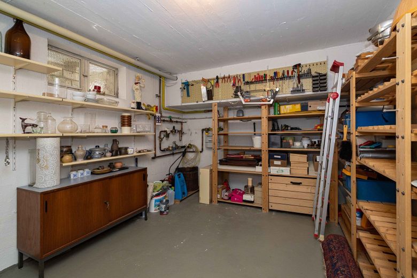
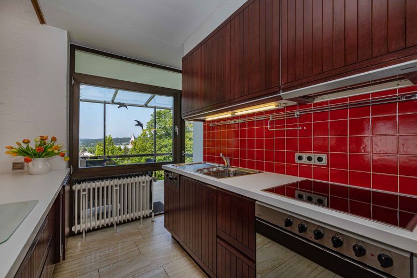
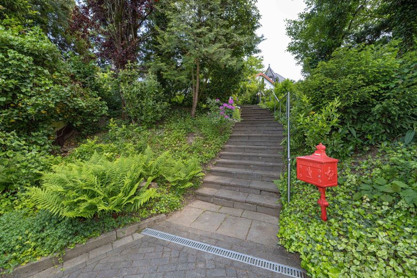
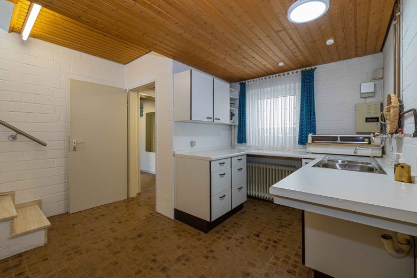
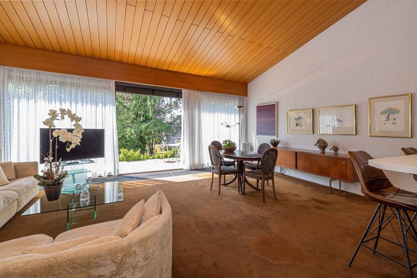
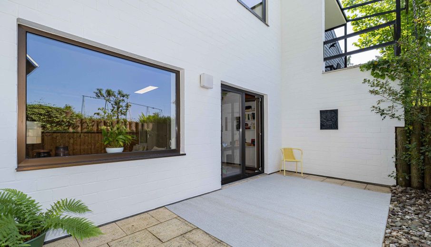
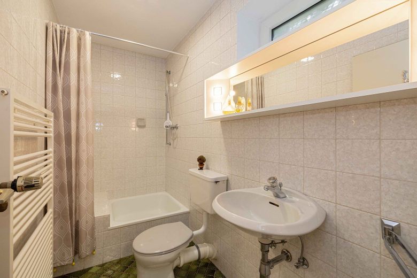
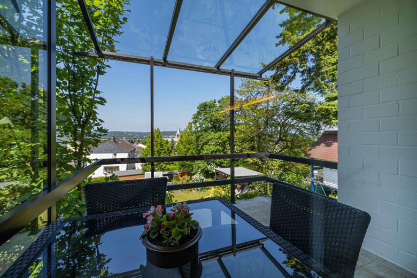
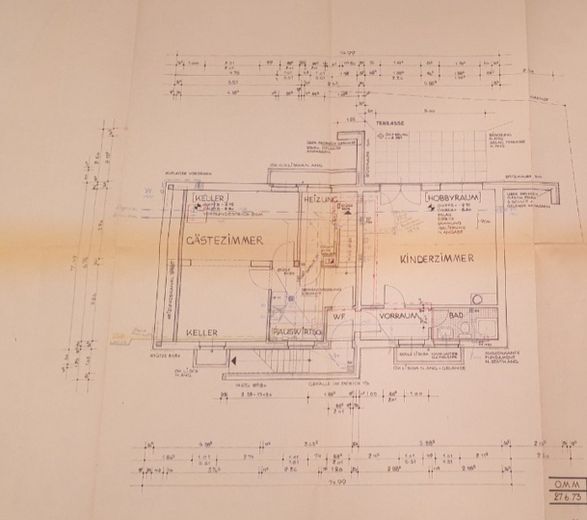
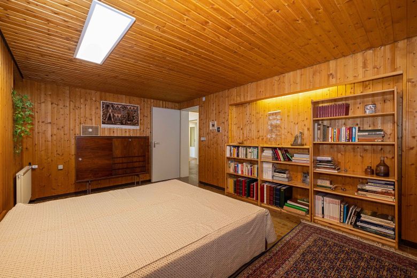
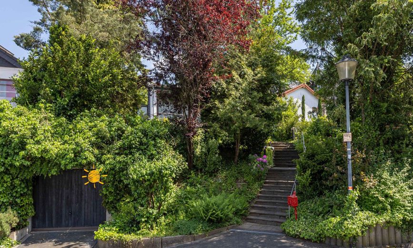
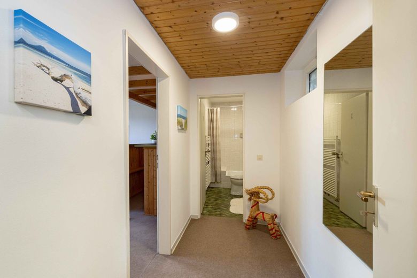
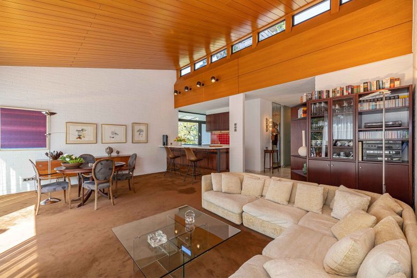
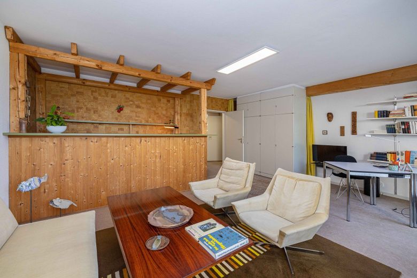
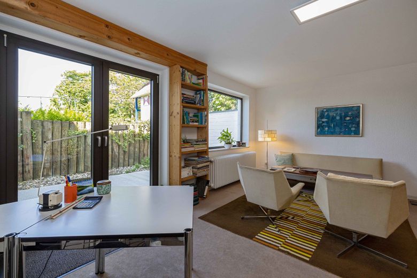
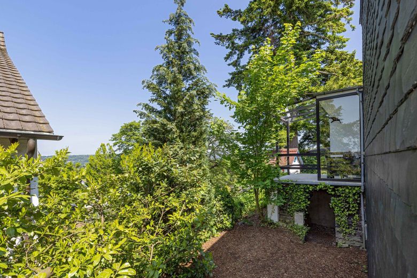
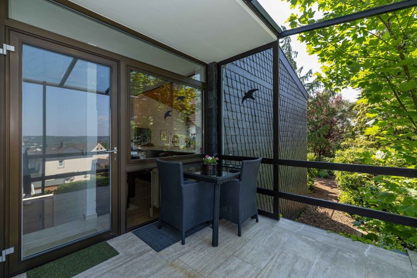
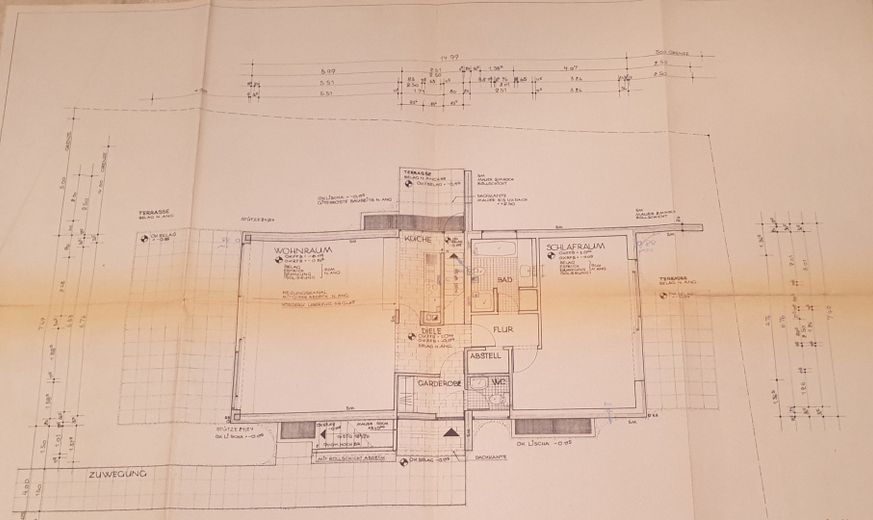



| Selling Price | 589.000 € |
|---|---|
| Courtage | no courtage for buyers |
No estate agent inquiries!
The property is RESERVED.
This detached, solidly built, single-family, architect-designed house for sale in Hennef-Geistingen with a distant view, a granny apartment, cellar, garden, two terraces, a balcony, a large garage, is exceptionally well maintained and in a condition in which it can be occupied immediately. If required, it can be extended by a whole floor. A gas hybrid condensing boiler, which is already prepared for future system expansions with regenerative energies (Wp etc.), was installed on 05.12.2023: BUDERUS, Logomax Plus GB 192 i.2, output 25 kW. The design of this house is unique and makes it a remarkable one-off. Close to the center, in a quiet, very good location. A 27 m2, solidly built garage with electric door is built into the slope in front of the house. A wide staircase leads up to the house, which is barely visible from the street. The first thing you see is the 7 m wide, floor-to-ceiling living room window front and the south-west-facing, approx. 20 m2 terrace with distant views. Next to the covered entrance is a staircase, separated by a small wall, which leads to the basement area and the cellar. You enter the house through a floor-to-ceiling entrance door. In the entrance area there is a floor-to-ceiling, custom-made wardrobe and a large shoe cupboard with mirrors. The guest WC is located opposite the checkroom. The entrance leads to the spacious, light-flooded and open-plan living and cooking area with large, floor-to-ceiling windows. The living room ceiling rises diagonally from the windows at a height of approx. 3 m to a height of over 4 m, where there are several skylight windows that provide a beautiful play of light in the morning. Next to the kitchen is a balcony with a beautiful distant view of the surrounding area. From the upper entrance hallway, a floor-to-ceiling revolving glass door leads to the large parents' sleeping area, which is separated from the kitchen by a hallway and its own shower and bath. There is also a small pantry in this hallway. The lower living area can be reached both from the inside and from the outside via stairs. Here there are several corridors, a shower room and a light-flooded room of approx. 31 m2 with a private terrace of approx. 19 m2, which can only be accessed from this room. On this floor there is also a 17 m2 guest room with a small window, a laundry room, a storage cellar and the boiler room.
The center of Hennef can be reached by car in about 3 minutes and by bike in about 5 minutes. Schools, kindergarten, KSK, post office, grocery stores, restaurants, bakeries, supermarkets, butchers, bus stops etc. are nearby. The house is centrally located but quiet.
Large, light-flooded main rooms, an unobstructed view with large terraces, high living comfort, upscale furnishings, new gas hybrid heating, expandable by one floor, very well maintained.
Exceptional. Unique.
Large terraces, the living room terrace (south-west) consists of FSC-certified Bangkirai wooden floorboards and a stainless steel railing, large awning, covered kitchen balcony with distant views, floor-to-ceiling, large sliding windows with electric blinds in the bedroom and living room, custom-made, ceiling-high built-in wardrobes, custom-made kitchen with pull-outs and fully functional Gaggenau appliances. Small pantry, ceiling-high glass doors in places. The floors in the entrance area, guest WC, in the kitchen, on the balcony and the internal staircase are laid with light-colored natural stone slabs.
The house is located in a lively area in Hennef (Sieg)-Geistingen. Several bus lines are within walking distance. The center of Hennef can be reached by car in about 3 minutes, by bike in about 5 minutes. Within walking distance there are several restaurants, 1 kindergarten, bakeries, cafés, 2 supermarkets, a bank branch, butcher, post office, fitness studios etc. There are schools, a grammar school and kindergartens nearby. There is also a large spa park and a golf course nearby, as well as numerous doctors and specialists. In Hennef you will find everything you need for your daily needs. The highway can be reached in just a few minutes. From here you can be in Bonn in approx. 20 minutes, in Siegburg in approx. 10 minutes and in Cologne in approx. 30 minutes. Hennef is connected to the Deutsche Bahn public transportation network. All this makes it possible to travel quickly in all directions. The extensive road network and good cycle paths are ideal for excursions of all kinds. The special location and the high recreational value create high quality for the town of Hennef.