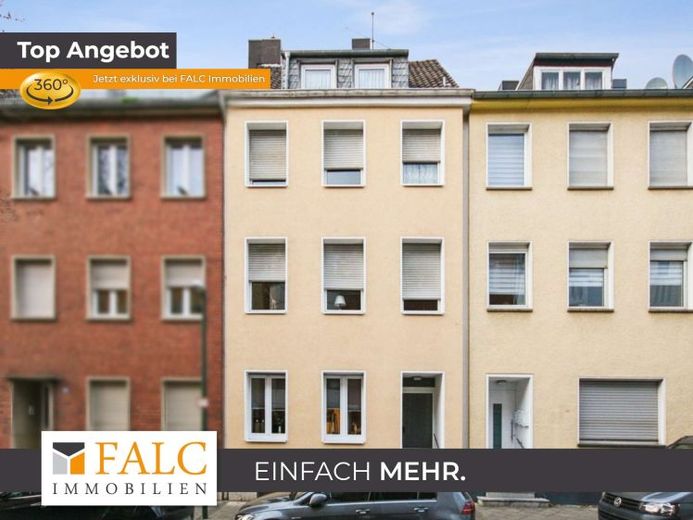



| Selling Price | 385.000 € |
|---|---|
| Courtage | no courtage for buyers |
Dieses ca. 1934 gebaute und in späteren Jahren erweiterte Stadtwohnhaus bildet mit seiner grundsoliden Bausubstanz, dem guten Modernisierungsgrad und den zwei langjährig vermieteten Wohneinheiten eine sehr sichere Investition für Sie.
Die Erdgeschosswohnung ist mit ca. 73m² Wohnfläche die kleinere Einheit im Haus. Sie verfügt, neben dem großen Wohnzimmer mit angeschlossenem Essbereich, der halboffenen Küche, dem modernisierten Bad und dem Zugang zur teil-überdachten Terrasse, auch über ein ebenfalls großes Schlafzimmer. Im hinteren Bereich befindet sich dann noch der helle und freundliche Wintergarten, der derzeit als Arbeitszimmer genutzt wird.
Die zweite Wohneinheit erstreckt sich über das erste und zweite Obergeschoss sowie das Dachgeschoss des Hauses und verfügt damit über rund 173m² Wohnfläche. Die Etage im ersten Obergeschoss bietet seinen Bewohnern einen ca. 42m² großen Wohn- und Essbereich, eine großzügige Wohnküche mit Zugang zum großen überdachten Balkon, ein Gäste-WC und eine geräumige Garderobendiele.
Im zweiten Obergeschoss befinden sich drei als Kinderzimmer genutzte Schlafräume, ein kleines Duschbad mit der Möglichkeit für ein separates WC und ein großes vollwertiges Bad mit Badewanne, WC und zwei Waschtischen.
Im Dachgeschoss finden Sie neben dem Schlafzimmer und einem großem Arbeitszimmer noch ein weiteres geräumiges Badezimmer mit Dusche und WC.
Der lang gestreckte Garten ist von der Erdgeschosswohnung aus über die Terrasse und von der Obergeschosswohnung mittels Wendeltreppe vom Balkon aus zu erreichen. Ebenso gibt es einen Gartenzugang vom Keller aus.