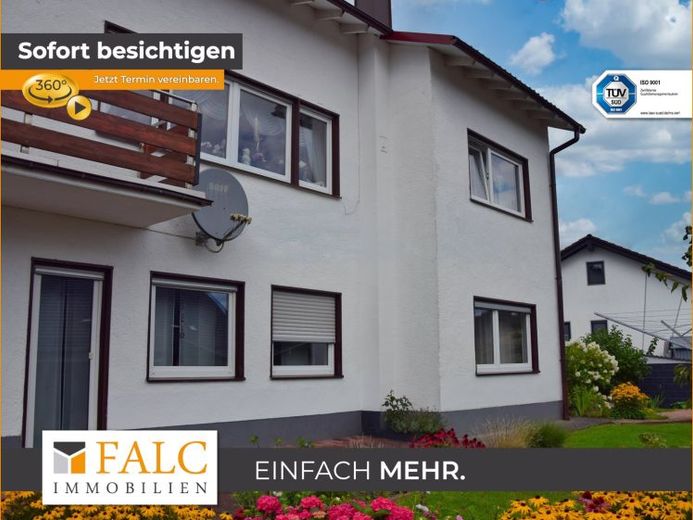



| Selling Price | 155.000 € |
|---|---|
| Courtage | no courtage for buyers |
Ich will alles…und noch viel mehr! Das könnte sich der Erbauer dieses Zweifamilienhauses bei der geglückten Planung gedacht haben. Im Stil eines Pick-Up-Hauses wurden 2 eigenständige Wohneinheiten mit einem Hauseingang an der jeweils entgegengesetzten Hausseite konzipiert, was eine maximale Privatsphäre, bei optimaler Nutzung der Infrastruktur bedeutet. Dies ermöglicht diesen attraktiven Preis für eine Wohnqualität, die eine gewöhnliche Eigentumswohnung um Längen schlägt.
Dieses Wohnjuwel wurde 1973 ursprünglich als 4-Zimmer Wohnung in Massivbauweise erbaut und im Zuge fortwährender Modernisierung an einenm zeitgemäßen Wohnkomfort angepasst. Eine modern-mediterrane Linienführung bei der Materialauswahl und der weitläufige Grundriss, lässt auch Liebhaber gehobener Wohnkultur auf ihre Kosten kommen.
HEREINSPAZIERT…
Sie werden von einem langen Flur in Empfang genommen, der Sie in die verschiedenen Räumlichkeiten führt. Edle Fliesen im Terrakotta-Stil und edle helle Kassettentüren versprühen hochklassigen Charme. Im vorderen Bereich der Wohnung liegen die drei Schlafräume. Das Elternschlafzimmer wurde mit einem eigenen komfortablen Bad en Suite kombiniert. Dieses erstrahlt seit der Sanierung in frischem Weiß und sorgt mit der bodentiefen Glasdusche für einen stilvollen wie erfrischenden Tagesstart. Das zweite Schlafzimmer, das derzeit als Büro genutzt wird, grenzt ebenfalls an ein Bad, das vom Flur erreichbar, auch als Gäste-WC fungiert. Die linke Flurnische bietet den idealen Raum für eine dezente Garderobe.
NICHT EINFACH WOHNEN….LEBEN!
Der hintere Teil des Flures führt zu dem gesellschaftlichen Bereich der Wohnung. Der großen geräumigen Küche mit einer edlen Einbauküche mit Elektrogeräten, die neben einem geschmackvollen Design über große Arbeitsflächen, durchdachte Arbeitswege, hochwertige Einbaugeräte und eine angrenzenden Vorratskammer verfügt. Sowie dem weitläufigen Wohn-Essbereich, der mit großen Fensterflächen brilliert und neben der Wohnlandschaft und einer Tafel fürs gemeinsame Dinner mit Freunden und Familie, sogar noch einen Arbeitsplatz unterbringen kann. Ursprünglich gab es im linken Bereich des heutigen Wohnzimmers ein weiteres Kinderzimmer. Dieser Zustand kann mit geringem Aufwand wieder hergestellt werden.
Hier wohnt man nicht einfach; hier lebt man. Und so kann man auch in der kälteren Jahreszeit gemütliche Stunden vor dem Kamin verbringen. So wurden ca. 83 m² auf Schönste gestaltet und durch clevere Planung vielseitige und weitläufige Wohnoasen geschaffen.
NUTZ-UND AUSSENFLÄCHEN FÜR DAS GEWISSE EXTRA
Diese Wohnung profitiert, neben den genannten Annehmlichkeiten, von wertigen Nutz- und Außenflächen. Als erstes sei hier der absolut traumhafte Sonnen-Garten genannt, der vom Wohnbereich aus zu betreten ist. Und was gibt es schöneres als den lauen Sommerabend im Freien ausklingen zu lassen?
Neben der großen Vorratskammer mit Waschmaschinenanschluss im Haus, die einen Keller ersetzt, ist neben der Garage noch eine Werkstatt eingerichtet. Ebenso gibt es Platz für eine separate Motorrad- oder Fahrradgarage. Ein Schuppen für das nötige Kaminholz ist ebenfalls vorhanden.
Aufgrund der zu erwartenden sehr großen Nachfrage bei diesem Angebot haben die Eigentümer entschieden ihr Haus mittels digitalen Angebotsverfahrens zum Höchstgebot zu verkaufen.
Der angegebene Preis stellt insofern nicht den gewünschten Kaufpreis dar, sondern ist lediglich als Startpreis anzusehen. Sollten Sie daran nicht teilnehmen wollen, bitten wir um Verständnis, dass wir Ihnen leider keinen Besichtigungstermin anbieten können.