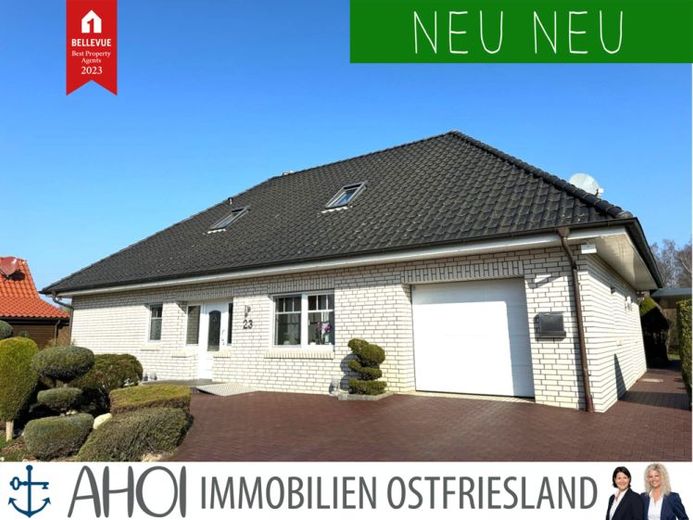



| Selling Price | 389.000 € |
|---|---|
| Courtage | no courtage for buyers |
Your way to a new home in the heart of Rheiderland.
We would like to present to you an exclusive property with high-quality fittings and a more than well-kept condition.
This special bungalow was built in 2004. It is situated in a preferred cul-de-sac location in Holthusen and stands on a plot of 625m². The generous living space here is 180m² and is spread over 2 levels.
A cozy kitchen together with a well-kept fitted kitchen with access to the conservatory, a spacious living and dining room with a beautiful soapstone stove, and a high-quality conservatory with access to the magnificent outdoor area, where the love of nature blossoms, make the new home something very special.
You will find an oasis of peace and relaxation, especially in the wellness area on the upper floor.
See this unique property for yourself and follow us on a tour of this gem.
We start our tour through the front entrance. You are greeted directly by an impressive hallway (20 m²). With the exception of 2 rooms on the first floor, the floors are laid with easy-care and hard-wearing terracotta tiles. The solid and open wooden staircase leading to the upper floor immediately catches the eye.
To the right you reach the first bedroom, which measures an impressive 13.45m². This room was completely renovated a few months ago and has easy-care vinyl. Adjacent is the dressing room, which is fitted with custom-made built-in wardrobes. These are already included in the purchase price.
Back to the hallway:
On the opposite side of the hallway is the timeless tiled guest WC with urinal. It is decorated in bright colors and promises to be in very good condition.
The spacious, light-flooded living and dining room, which impresses with an elegant soapstone stove, can be reached from the front. The room measures around 39m².
Large windows provide plenty of light and brightness. Various patio doors provide access to the adjoining and beautiful conservatory and garden. The conservatory dates from 2004 and was completely renovated in 2015. From here you can enjoy an unobstructed view towards the woodland. You also have a wonderful view of the low-maintenance garden from every seat.
Back to the hallway:
You reach the cozy kitchen directly next to the living and dining room. It is equipped with a very well-kept fitted kitchen in beech look from 2005, with new Miele built-in appliances from 2023. From here you also have direct access to the unheated conservatory with shading.
You can store your provisions and an additional freezer in the pantry with bespoke built-in cupboards next door. The window on the left provides daylight and fresh air.
A small utility room with water connection and gas condensing boiler from 2023 and another large utility room including bespoke built-in cupboards with adjoining garage complete the space on the first floor.
Continue under fixtures and fittings!