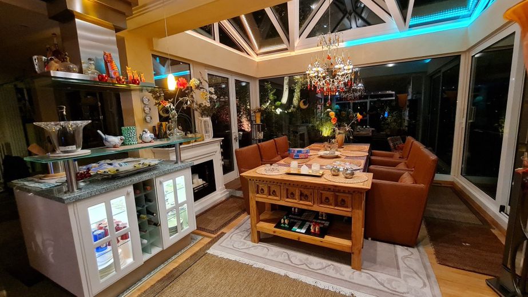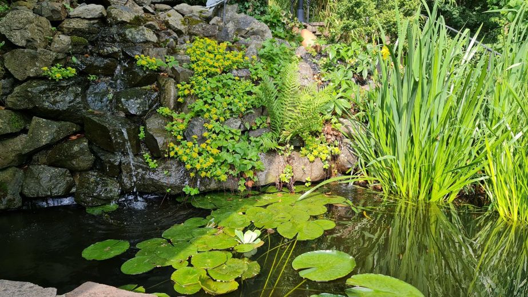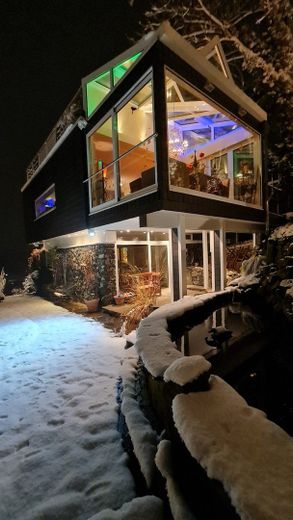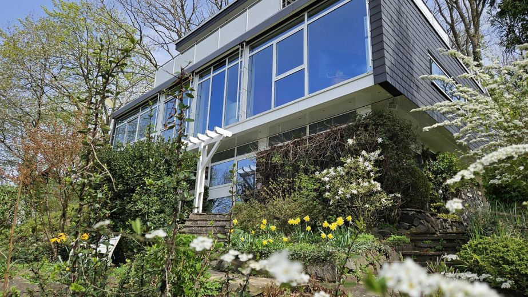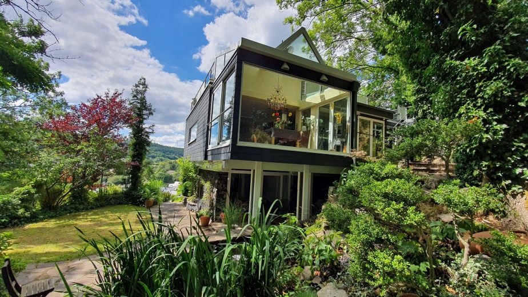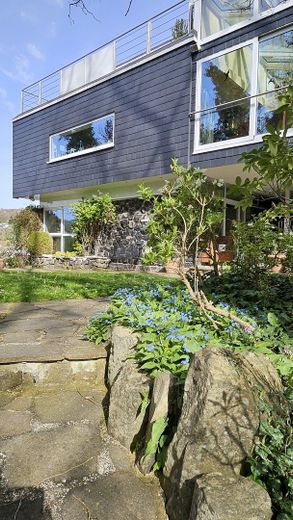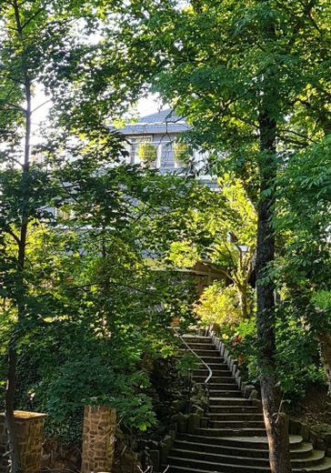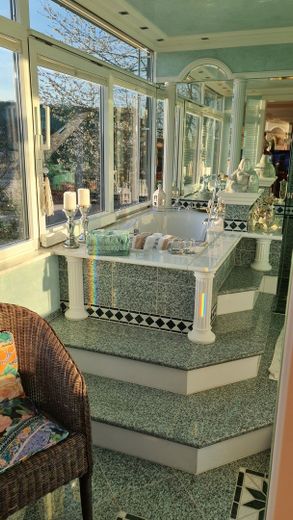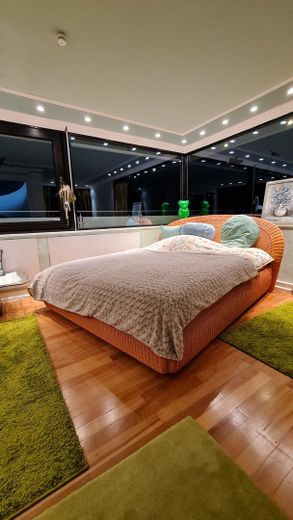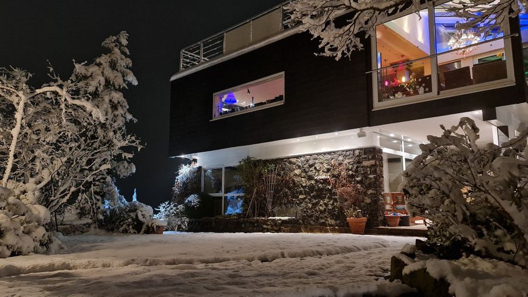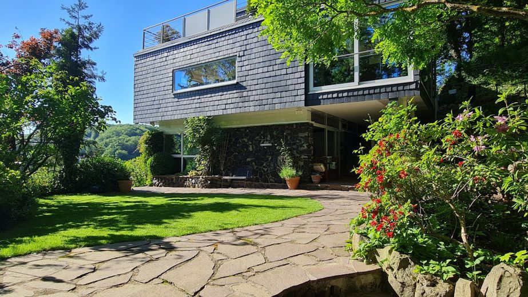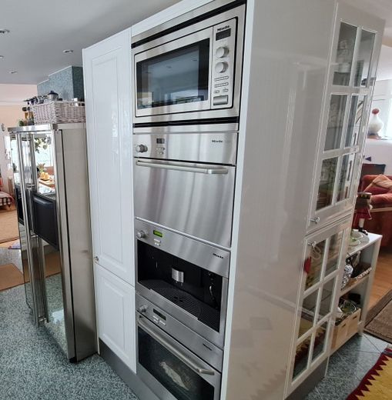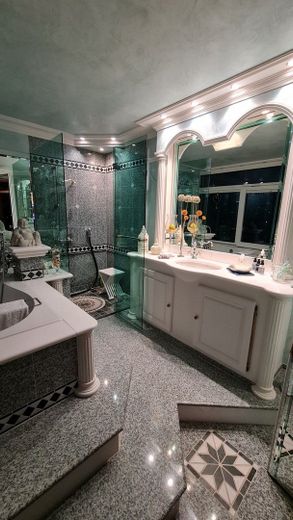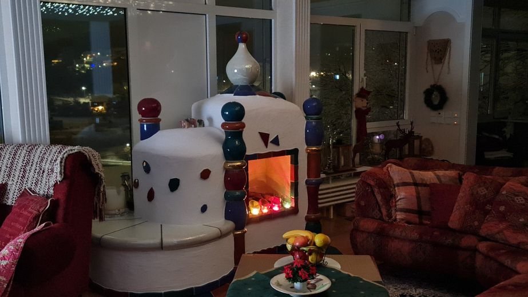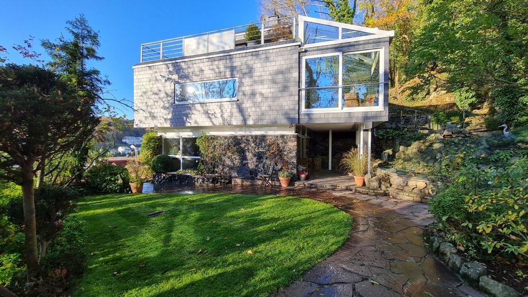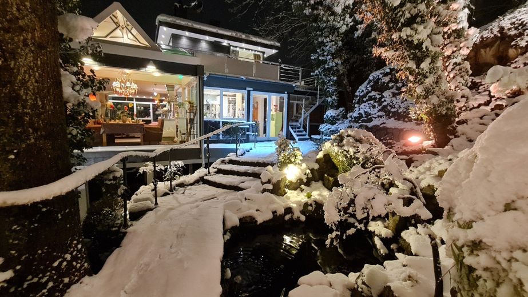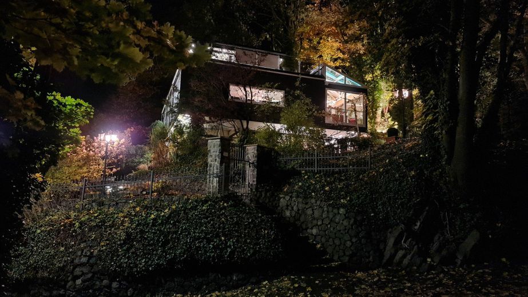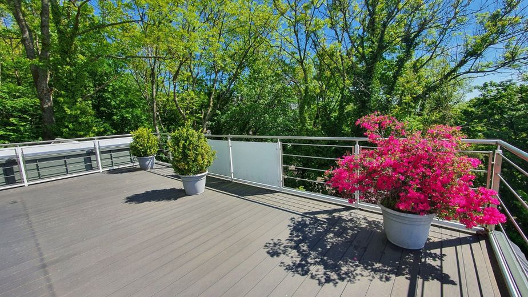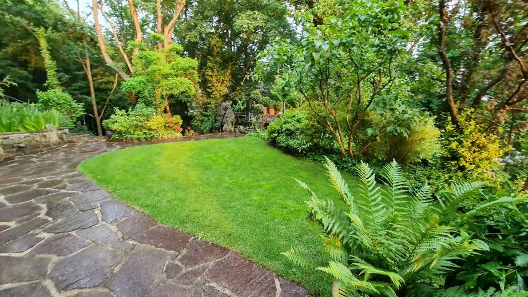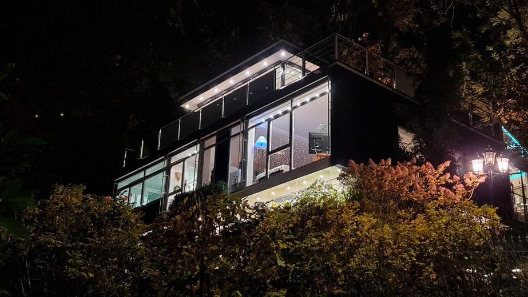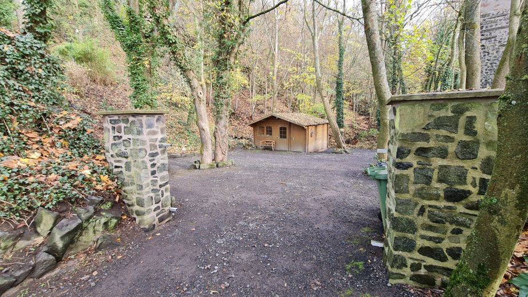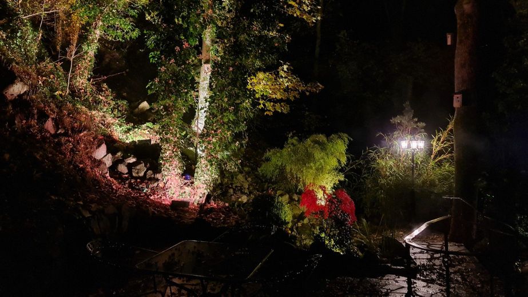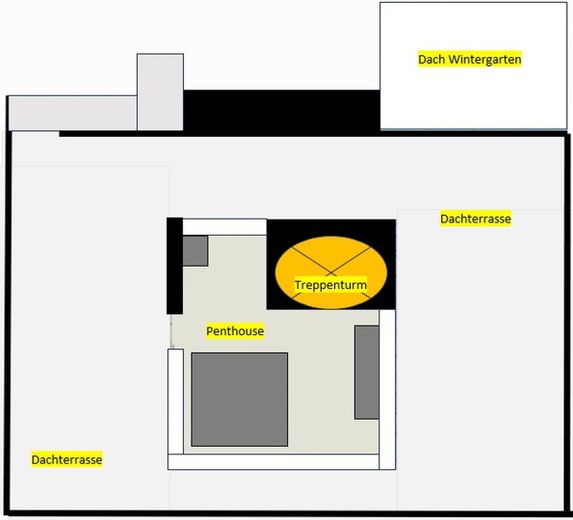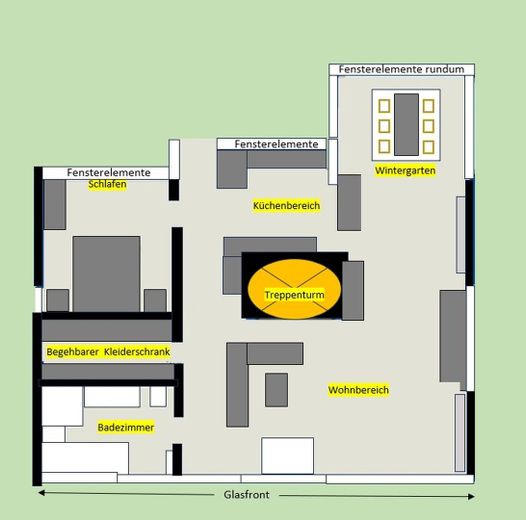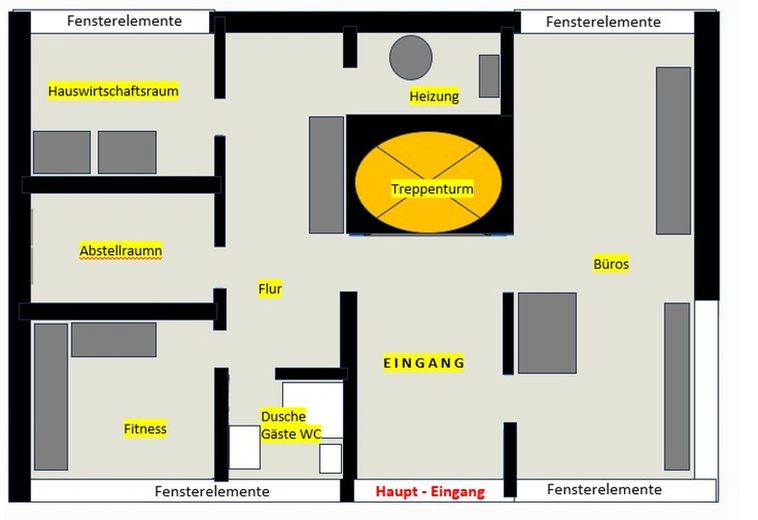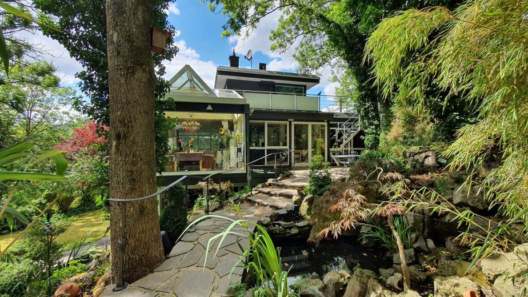About this dream house
Property Description
Do you love something special? The unmistakable? The uniqueness of a genuine one-off? Then you will soon be the envy of this beautiful property. And you will love it. And you will be delighted by the feeling of living that envelops you as soon as you enter the property.
The living spaces of this architect-designed house, built in the simple Bauhaus style, are as exceptional and beautiful as the location of the property. The design of the living spaces was based on Feng Shui, the harmonization of people with their surroundings. In love with detail and in connection with the nature surrounding the house, you will feel the exclusivity of this unique feeling of living as soon as you enter the house, which continues through all the rooms of this special property and will lead you and your loved ones to positive results in terms of health, success and harmony.
Welcome to the ground floor!
Here, an old and elegant terrazzo floor adorns the entrance area, from which 3 doors lead into 2 living rooms and the cellar and utility area. Also on the ground floor is a shower with WC and washing facilities, a fitness or hobby room, a wine cellar and, of course, the building's energy system with liquid gas as the primary energy source. Thanks to an underground tank, you are independent of the municipal gas supply and can choose the filling according to the gas price development.
The steps of the designer spiral staircase lead directly from the ground floor to the main living level and the heart of the living space layout. Surrounded by light and a feeling of freedom, the adjoining living spaces merge here, such as the conservatory with panoramic window, the bedroom, the Mediterranean bathroom, the open kitchen area equipped with MIELE appliances and a genuine General Electric refrigerator, the dressing room and the staircase to the beautiful penthouse room.
Here is a short video (please copy link and open in browser):
https://www.facebook.com/share/r/5cYMUZZBo14gccs5/
Furnishing
The property has a whole range of remarkable features. In addition to sustainable building materials, such as the genuine bamboo parquet flooring on the main living level, the property is also equipped with underfloor heating in some areas (e.g. kitchen, bathroom and shower).
Fine parquet flooring can also be found in the living area on the ground floor and the penthouse room. The same applies to the tiled flooring, which also enhances the cellar rooms and the utility room into "living spaces". The color scheme and materials are coordinated with the respective rooms and the deliberate Mediterranean impression here and there underlines the overall design concept in the planning of the rooms.
Surrounded by large glass windows around the main living level, the light in its spectral colors also floods the Mediterranean-style bathroom, which conveys an indescribably beautiful bathing experience with its elevated bath and heated steps.
Floor-to-ceiling mirrored doors with effect beveling, genuine, modern stucco, pilasters and other stylistic elements throughout the house and high-quality granite in the bathroom and kitchen and on the walls reflect the timeless elegance of the materials used. While the large panoramic window facing the waterfalls is the highlight of the sun-drenched conservatory, the methanol-heated Hundertwasser fireplace on the living level speaks to the stylish elegance of the interplay of time and space in the home design. And when the well-placed lighting effects blend the house, garden and surrounding nature together every evening, this also confirms the exclusivity and exceptional nature of this truly unique property, which has become a valuable and genuine one-of-a-kind property in its unmistakable architectural style, together with the ground and floor.
Other
Energy certificate is available and was issued on 17.08.2021. All information approximate. Questions and information in a personal conversation.
Here is a short video (please copy link and open in browser):
https://www.facebook.com/share/r/5cYMUZZBo14gccs5/
Location
Location description
This beautifully situated property in the catchment area of the Rhine-Main region is truly unique. The cosmopolitan city of Frankfurt can be reached by car in just over an hour via the A3. Commuters can save time by using the two ICE train stations in Limburg and Montabaur, which are roughly the same distance from the property location. Of course, the A45 with 2 nearby connections is also not far away and so commuters are also flexible with their destination. The property itself is located in the heart of a small town in an exclusive and unspoilt residential area. Surrounded by the kind of nature that evolution has created over millions of years. Your property is a true testimony to this era. And every visitor will envy you for the uniqueness of this natural property.
For example, a sweeping staircase leads from the private forest parking lot up to the house, which can of course also be reached from the driveway via a few steps to the main entrance. Wrought-iron fences and banisters along the paths are evidence of genuine craftsmanship and complete the successful impression of architectural harmony that the property leaves behind.
3 waterfalls, a fish and water lily pond are further eye-catchers on the natural grounds, where there are many different seating and relaxation areas. If you like it shady and cool, take advantage of the natural, health-giving cooling of the stately tree population. If you prefer the sun, there are plenty of sun-drenched lounging and seating options around the penthouse room. And from the wrap-around roof terrace, you can enjoy a breathtaking view of the small town and the sunset above it, which is particularly impressive to watch from here. And where there is more to discover every day.
