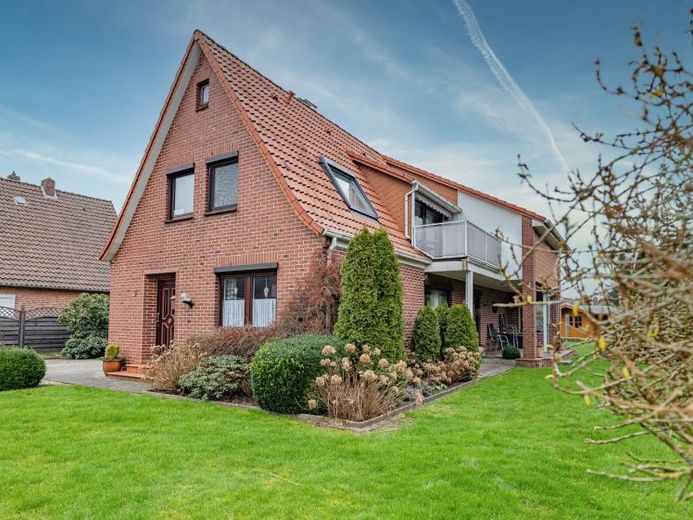



| Selling Price | 258.000 € |
|---|---|
| Courtage | no courtage for buyers |
This well-maintained detached house with two residential units was built in 1959 on a plot of approx. 1270 m² in an idyllic location close to the Eichholz and Franzhorn forest and was extensively renovated in 1987 and attached to the old stable building. The house is located in a mature residential area with mainly detached houses.
You reach the property via the spacious driveway and enter the large double carport, where your vehicles are protected from the weather.
Both residential units are separated from each other by separate entrances, guaranteeing you absolute privacy.
Residential unit on the top floor:
The residential unit on the top floor can be accessed both via a side entrance and via an entrance on the gable. After entering through the gable, you will find yourself in the spacious checkroom area. In the hallway, it would also be possible to create a connection to the other residential unit on the first floor and turn the two-family house back into a single-family house. Here is also the exit to the cellar (partial basement) with the washing machine connection, the heating system from 1991 and the other house connections.
A curved wooden staircase leads from the hallway on the first floor to the living area on the upper floor. To your right is the bathroom, which is tiled in white and equipped with a bathtub and shower. The kitchen, which has plenty of natural light thanks to the large, new Velux window, not only offers enough space for cooking, but also room for a seating area. The spacious living area is also bright and provides access to a south-west facing balcony, which is covered with wooden planks. From here, you can also access the unit's two bedrooms, which offer flexible usage options.
First floor living unit:
The residential unit on the first floor is accessed via the rear side entrance and immediately enters the entrance hallway.
To the left is a small room, while to the right is the bathroom with shower, bathtub and washing machine connection.
The hallway continues into the large living area, which offers access to another spacious bedroom, the kitchen and the terrace.
The kitchen is accessed via a modern glass door and is fitted with a timeless, gray fitted kitchen. With a view of the front garden, this is a great place to dine.
Once outside, the terrace impresses with its sheltered and covered seating area and awning. The spacious garden is a green oasis and is home to a variety of plants as well as an impressive rhododendron. An additional garden terrace offers a wonderful view of the magnificent flowers.
Behind the house is a converted stable building, which is directly connected to the main house. The workshop and a further storage room are integrated here, and a special highlight: you could also keep chickens in the barn again (as it was originally).
There is also a garden shed for the safe storage of your garden furniture.
The energy certificate has already been applied for.