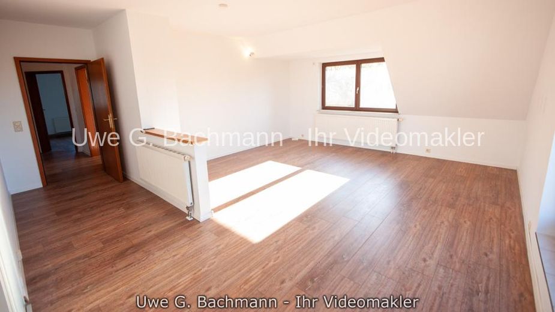
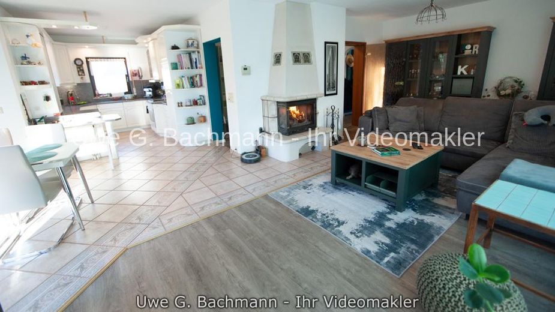
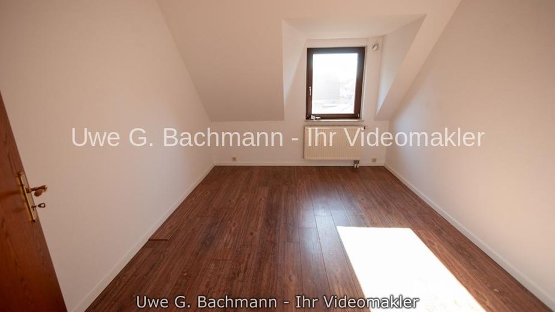
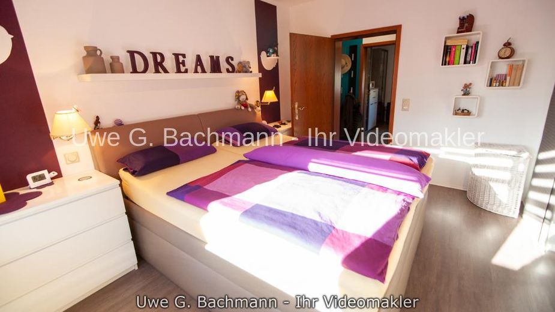
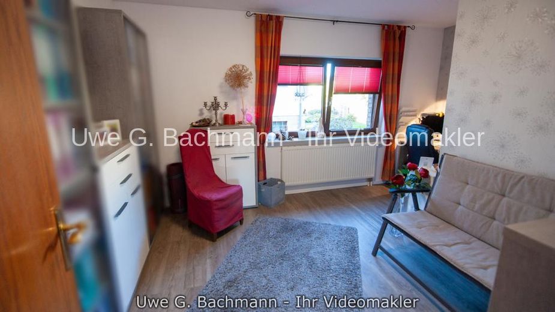
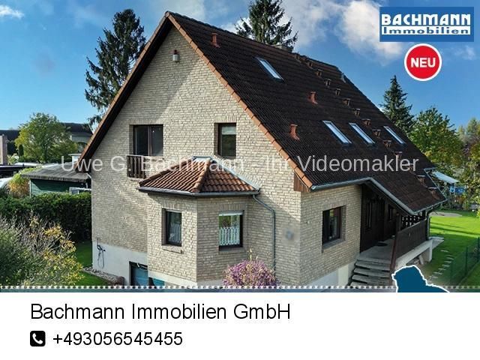
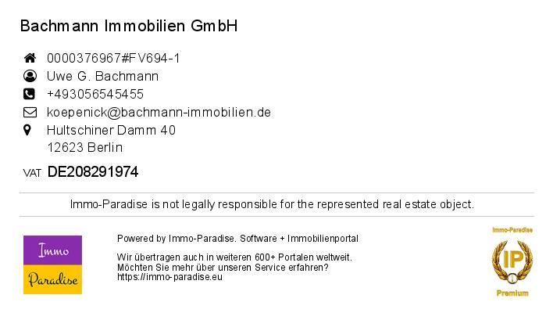
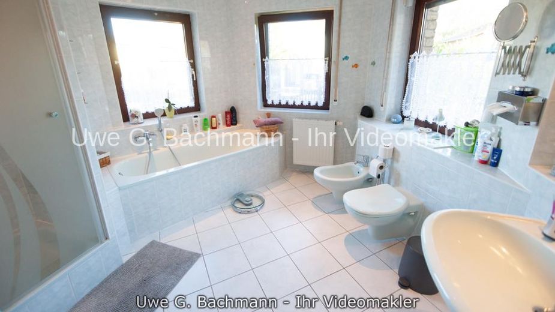
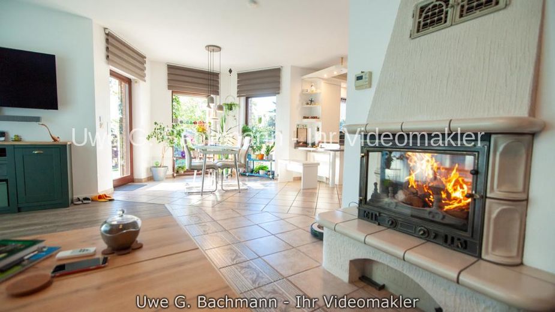
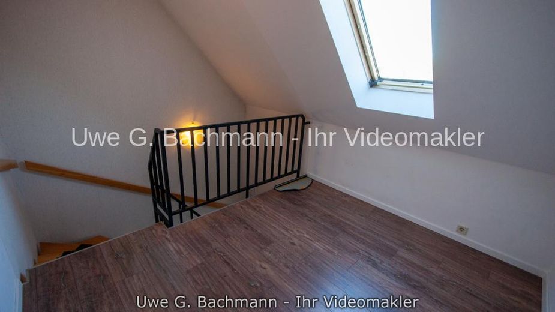
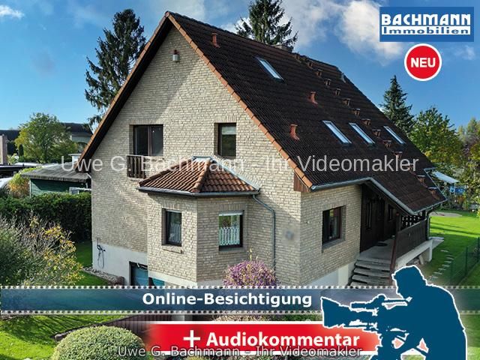
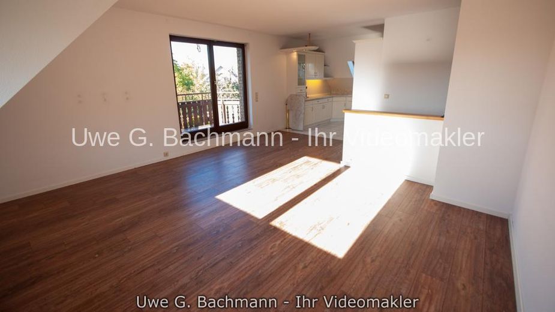
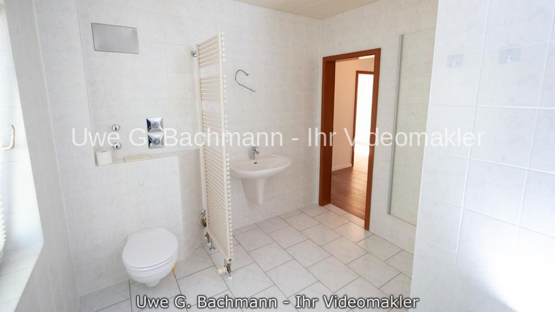
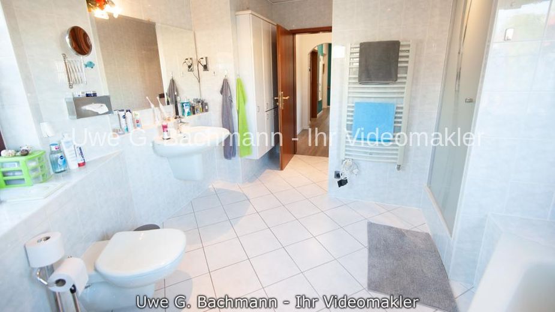
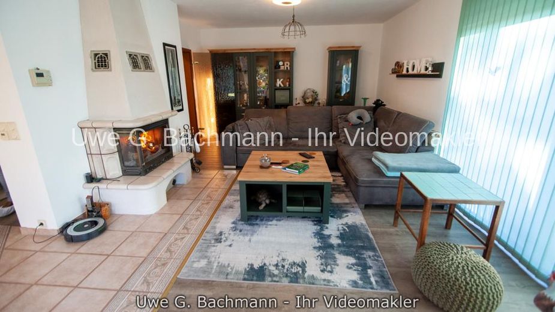
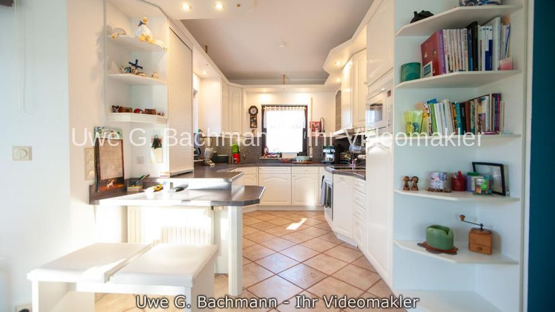
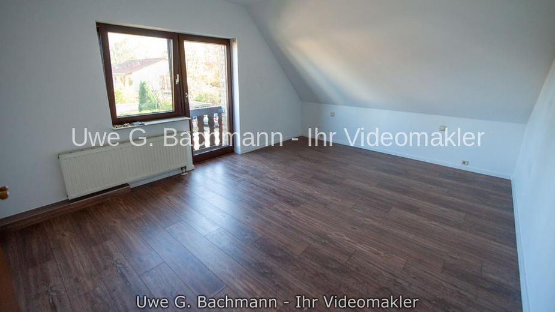
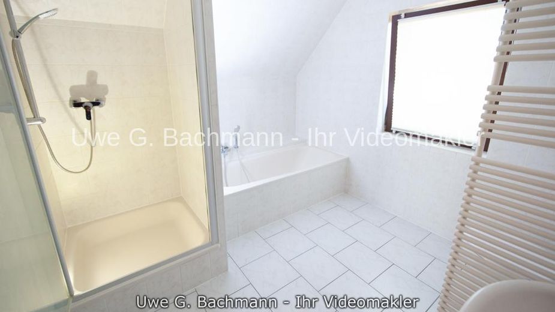
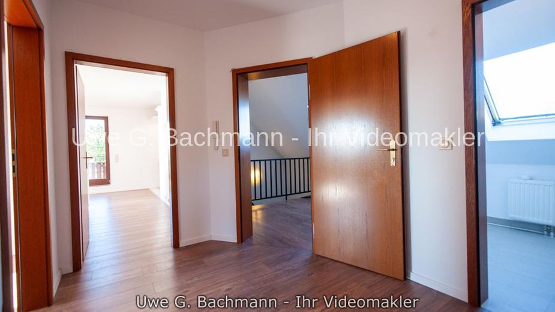
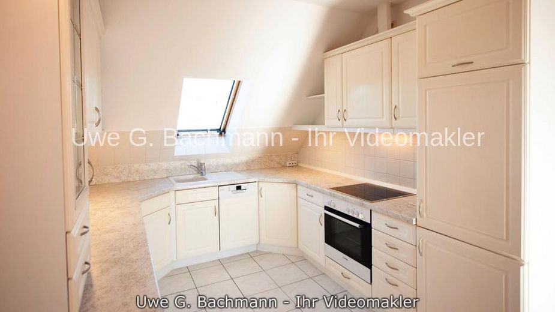



| Selling Price | 769.000 € |
|---|---|
| Courtage | 3,57% (3,57 % vom Kaufpreis) |
| Courtage Note | Käuferprovision inkl. MwSt. |
This property is offered by BACHMANN Immobilien by exclusive order.Description:Here you can expect a property that has been very well maintained and lovingly created over the years. The single-family house with granny annexe, basement and underground parking was built in 1995. It can be used as a multi-generation house with a total of 6 rooms with a living space of approx.185 m².Each floor has a bathroom, an open kitchen and 3 rooms.The bright first floor has a living space of approx. 102 m² The attic with approx. 83 m² living space offers you a separate apartment. The house has a full basement and offers a total floor space of about 174 m². A day-lit basement room as a hobby, work or guest room as well as an underground garage can be found here.The partially enclosed single plot has an area of about 711 m² and is located on a paved road.Ground floor:The entire entrance area is covered and tiled. Over a few steps through a door with glass inserts you reach the shared staircase. On the left hand side there is a guest toilet with hand basin and next to it a storage room. An apartment door grants access to the hallway of the first floor.Just come the spacious living and dining room. An access to the corner terrace is given here. For cozy evenings, a built-in heating fireplace is available. A bay window with a view of the garden illuminates the dining area and creates a unique ambience.The open kitchen offers you a fitted kitchen with dining facilities and the following electronic appliances: such as a microwave, a ceramic hob, an electric oven, a large dishwasher, an exhaust hood, a refrigerator and a freezer. Even a bread slicer in the closet has been thought of, a solution that not everyone has. To the left are two other rooms, one of which is the bedroom, which has a separate dressing room and is equipped with built-in shelves. The sun-drenched, ceiling-high tiled bathroom with bay window and three windows is a feel-good oasis. It convinces with a shower with full glass door, a tiled bathtub, a WC, a bidet, a towel radiator and a hand basin. The ceiling was equipped with high-gloss panels and LED lights. Attic: The wooden staircase with steel railing leads you to the upper landing with fuse box and further to the hallway of the attic. The bright granny apartment is characterized by the roof slopes, the wooden skylights as well as the dormer windows. On the right hand side you enter the cozy living room with open tiled kitchen and a balcony. Here, too, a fitted kitchen with a wall-mounted table and the following electronic appliances await you, such as a ceramic hob, an electric oven, an exhaust hood, a small dishwasher and a refrigerator. The balcony with south-western orientation and an electric awning, as well as abundant flower boxes invites you to relax.Two bedrooms, one with a French balcony, as well as a tiled bathroom and a storage room with a washing machine connection allow you to enjoy the lifestyle you have been looking for. In the daylight bathroom, a tiled bathtub, a shower, a toilet, a wash hand basin and a towel radiator await you Attic:A wooden folding staircase takes you from the hallway of the attic to the attic. It is a warm roof with two rooms. This area is ideal for storage and provides the chimney sweep exit. Also there are lights and sockets.Immo Paradise fb836ba6 84ebee07 376967#480
more information on www.reedb.com object no. 1003159
- Wooden windows- Exterior shutters on the first floor (some of them electric) and in the guest room in the basement- High gloss panels with LED lighting on the ceiling in the bathroom of the ground floor- Room height on the first floor 2.60 m, in the attic approx. 2.60 m, in the attic approx. 2.30 m, in the basement approx. 2.25 m- ground floor and basement tiled, with the exception of the boiler room and the guest room (vinyl flooring)- well connection for garden irrigation- irrigation system controllable by app- 2 additional parking spaces on the property- oil heating- intercom system in the upper and lower area- balcony with electric awning- underground garage with remote-controlled sectional door- two separate electricity meters
There is an energy consumption certificate.This is valid until 30.10.2032.Final energy consumption is 148.10 kwh/(m²*a).Essential energy source of heating is oil.The year of construction of the property according to the energy certificate is 1995.The energy efficiency class is E.Basement:A massive, tiled staircase leads you down to the full basement. The well-kept basement offers you 4 daylight rooms and the underground parking. The house connections such as the 500l hot water tank and the oil heating with 3 oil tanks and a capacity of about 4000 l, the fuse box for basement and first floor, two electricity meters and the telephone connection can be found here The basement is tiled in the hallway and in the two storage rooms. The guest room is covered with vinyl flooring and surprises with two large windows. The remote controlled exterior shutters of the windows are solar operated.Other:A frieze fence invites you onto the well-kept property. Via a paved path lined with flowers you reach the house entrance and the garden. In the back of the garden a large terrace awaits you for relaxing evenings. A flower rondel with ornamental plants and a small stream have been lovingly created. You also have the possibility to store your garden tools in a wooden shed. The flora of the property is color-coordinated and the richness of species pleases every garden lover.Development:Development in the house: electricity, city water, sewerage, natural gas, telephoneNote: Get a comprehensive impression through the provided real estate video and the virtual 360° tour.https://bachmann-immobilien.de/immobilien/berlin-wartenberg-wunderschoenes-efh-mit-einliegerwohnung-6-zimmern-und-vollkeller-mit-tiefgarage/Weitere objects from us you can find here: https://immo-paradise.eu/properties/?vup=480Uwe G.+493056545455, +493056545455, +4917269999Bachmann Immobilien GmbH
The large single-family house with granny annexe is located in Berlin's Wartenberg neighborhood, on the northern outskirts of the capital. Surrounded by other well-kept family homes as well as nature and fields, the location promises an idyllic life with everything that goes with it.A local infrastructure with shopping, health and educational facilities can be found in the center of Höhenschönhausen. By bus or bicycle, you can reach this destination in about 10 minutes and have access to the BVG rail service.By car, you can reach Alexanderplatz via the B2 in about 30 minutes.Note: If you would like to know the address of this property?simply copy this link into your browser: http://bachmann-immobilien.de/onlineadressabfrage/?Y=FV694-1