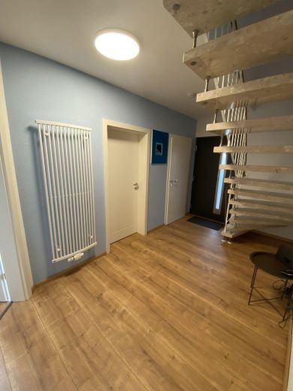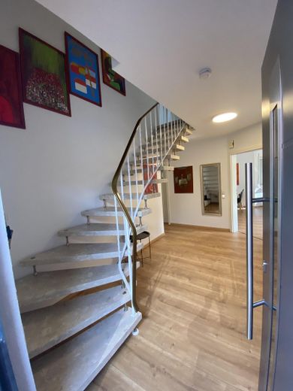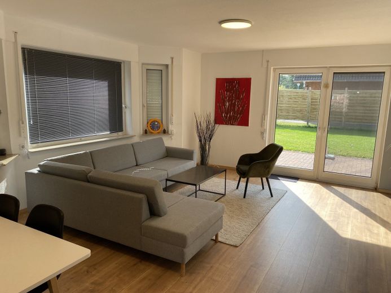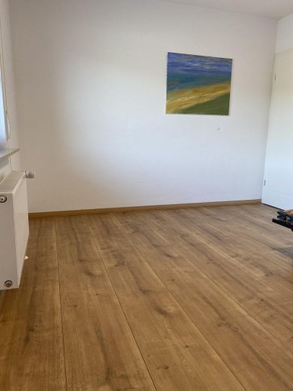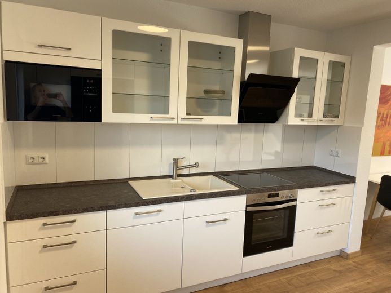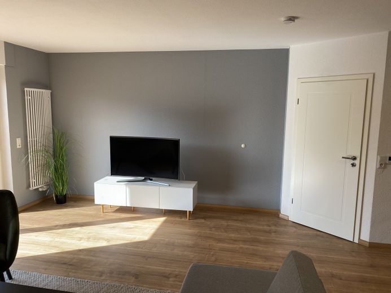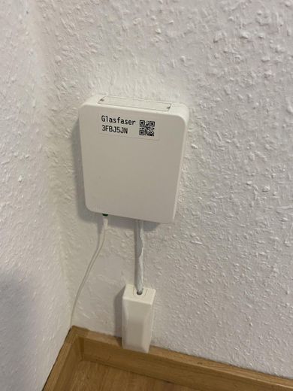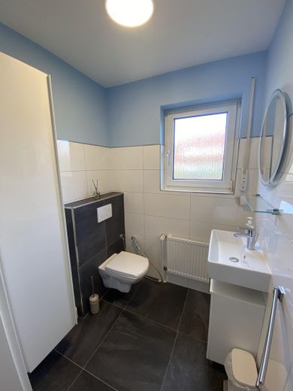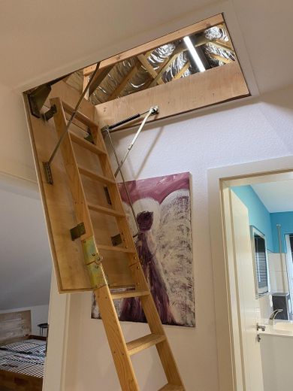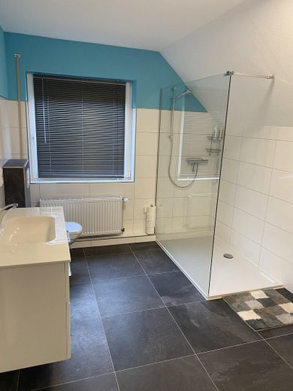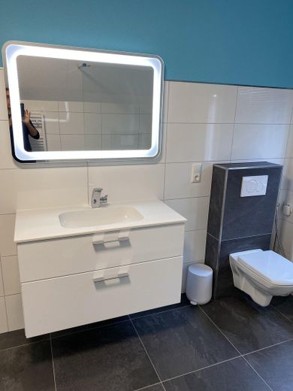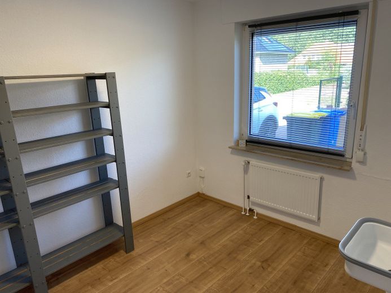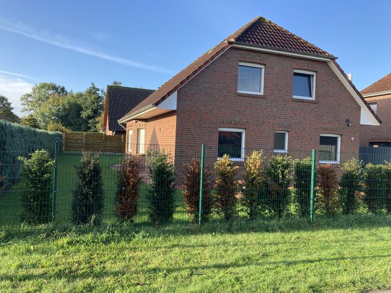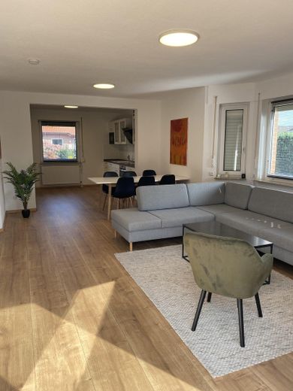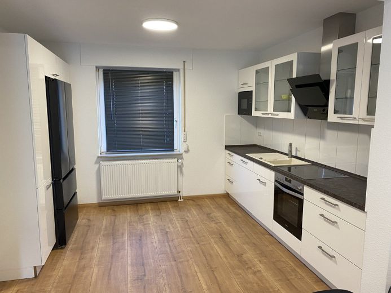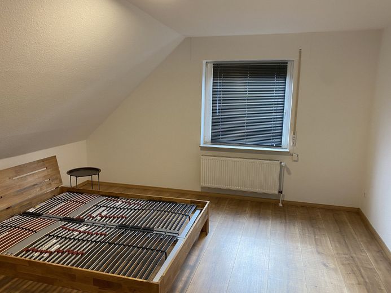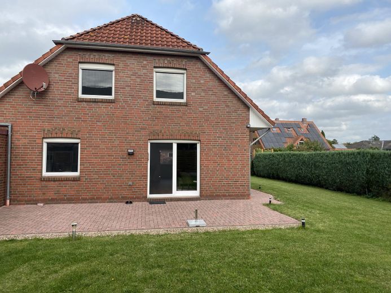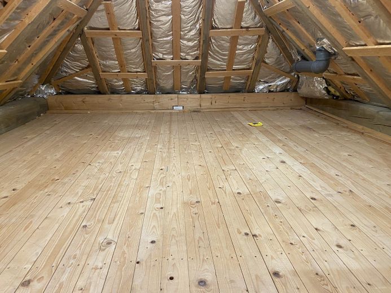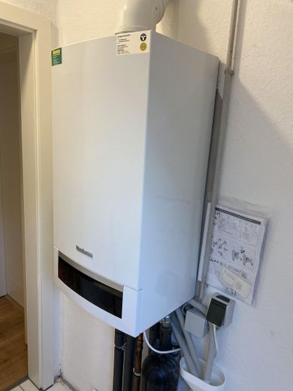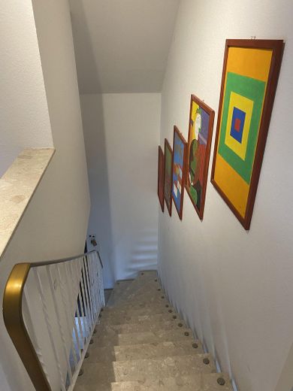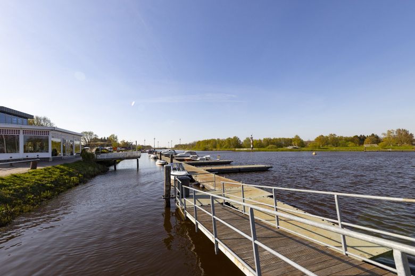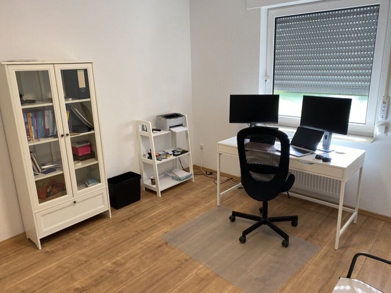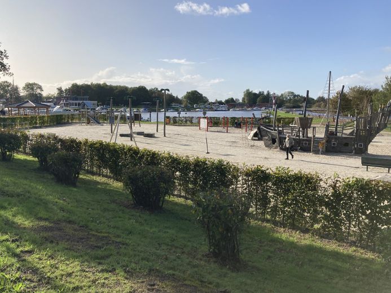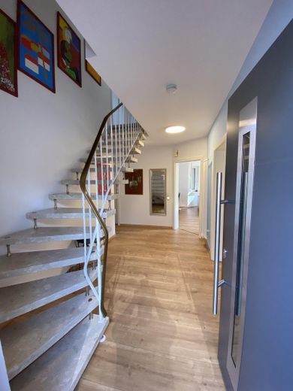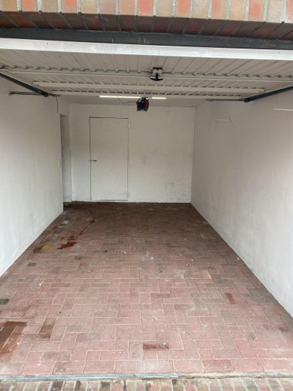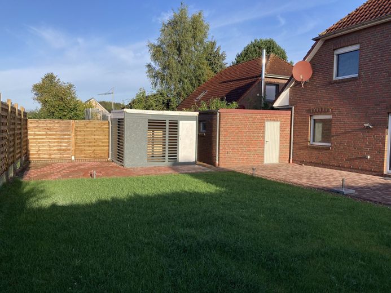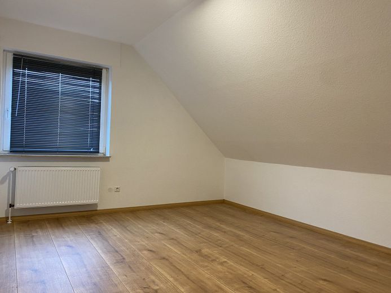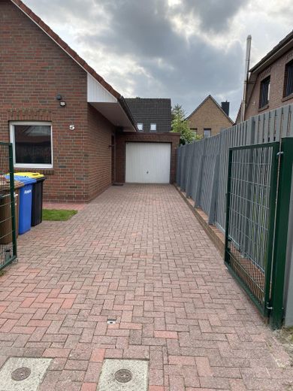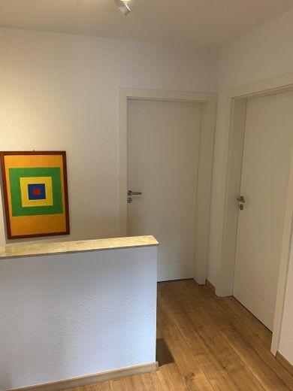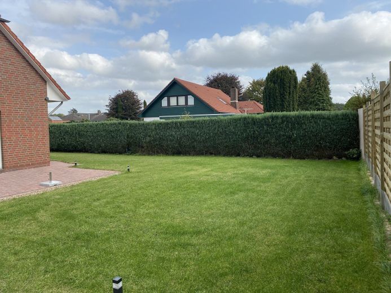About this dream house
Property Description
The house was core renovated and modernized in 2022 and 2023. This beautiful renovated and modernized detached house with clinker facade is located on a corner lot in a very quiet side street of the best settlement in Barßel. The settlement is located near the beautiful boat harbor.
On the first floor is the living-dining area, the cozy eat-in kitchen with high-quality EBK from Neff, office space, and a large utility room and a guest toilet and hallway, which offers enough space for wardrobe and shoe cabinet. From the living area you can access the terrace and garden. The terrace and the garden have south exposure. A garden shed as another storage area for the garden furniture and direct access to the garage are available.
On the second floor, three bedrooms and the spacious modernized bathroom with walk in shower with window await you. Another storage room, which also houses the new gas boiler, completes the floor. From the upper hallway, a pull-down staircase leads to the top floor, which can be used as a studio or additional storage space. The driveway to the garage offers further parking space.
The attic ceiling and the cavity layer are insulated. New lawn has been laid. The property is surrounded by hedges, so that privacy is maintained in their own garden. In the garden there is a well water connection for watering the garden. All windows are equipped with the high quality fly screens, so you can leave the windows and the door to the outdoor terrace open overnight in the summer. The house can be adapted for two generations living together with a small effort.
Furnishing
Floors: tiles, laminate
Windows: 2-fold glazing in plastic frames white executed, with electric shutters and lockable handles as well as with fly grids
Bathroom: with window and furniture
Guest WC: with window, furniture
Kitchen: Neff fitted kitchen with electrical appliances as shown in the photo
Heating: gas condensing boiler BJ 2023 Buderus
Hot water: central via gas boiler
Telephone connection: Telekom fiber optic connection, high-speed internet up to 1000 Mbit/s
intermediate ceiling: concrete ceiling
Garage:electric overhead door
Workshop: integrated in the garage equipped with shelves and racks
Garden irrigation via:groundwater pump
easy-care artificial marble staircase
solid construction - air layer insulation - clinker facade
hipped roof - insulated with mineral fiber
Battery lawn mower Fa. Stihl and high pressure cleaner Fa. Kärcher as well as many tools are included in the purchase price.
Other
ENERGY CERTIFICATE
The energy certificate was prepared before the installation of the new fuel gas boiler!
Energy certificate: Existing
Heating type: Central heating
firing/energy source: natural gas
Year of construction: 1993
Energy certificate type: consumption certificate
Energy characteristic value: 173,8 kWh/(m²*a)
Energy efficiency class:F ( the energy consumption for heating the building stated in the energy consumption certificate refers to the period from 01.11.2018- to 31.10.2021, as au 3 years. The new condensing boiler installed in January 2023 is not yet taken into account here. Since the heating system from 1993 has been converted to a condensing boiler and new radiators with regulating valves, it can be expected that the future energy consumption per m2/year will be lower, assuming the same user behavior.
Passport created: on 04.10.2023
Pass valid: until 03.10.2033
Energy with hot water: Yes
Location
Location description
The property is located in a quiet residential street only 10 minutes walk or within walking distance of the boat harbor in the beautiful resort of Barßel. The municipality of Barßel is located 45 km north of the district capital Cloppenburg, about 40 km east of the city of Oldenburg and about 30 km west of the city of Leer.
Ideal location for the walks. Hobby captains and water lovers come here at your expense, as well as friends of aviation, the airfield Barßel is reached in 8 minutes by car. The region is a paradise for cycling, water sports and nature lovers. On idyllic bike paths you can experience the rivers, canals, moors and dikes up close, let your soul dangle and forget the everyday life (junction system). On top of that, the proximity to the North Sea offers a variety of recreational opportunities. You can do all your shopping easily on foot or by bike, the town center is not far away. Supermarkets, doctors, banks, pharmacy, schools and kindergartens, everything is within a 15-minute walking radius. Commuters appreciate the short distances to the Autobahn 28 and the federal highways 72 and 401. The nearest train station with a connection to the Leer-Oldenburg-Bremen line is only ten minutes away. Within the municipality, it is also easy to cycle to work.
