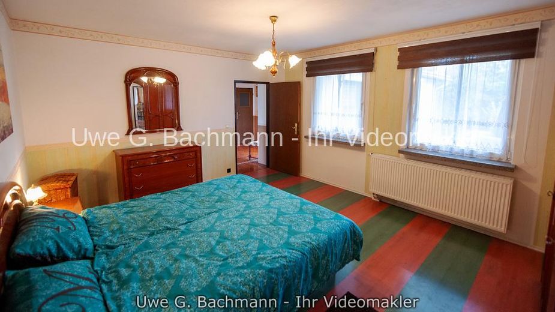
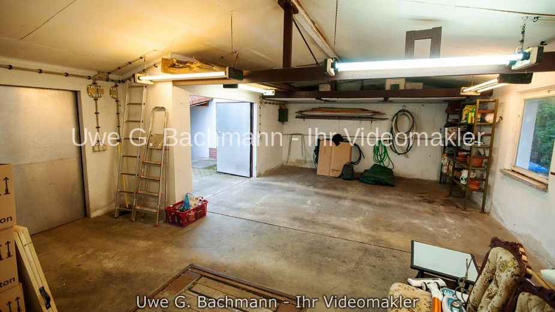
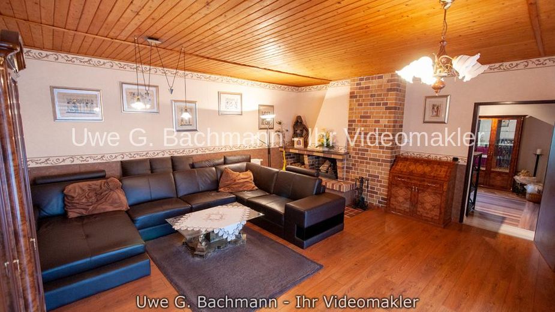
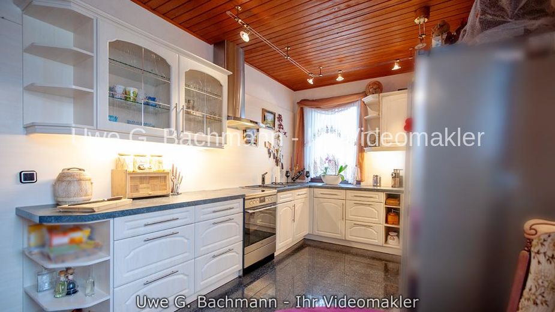
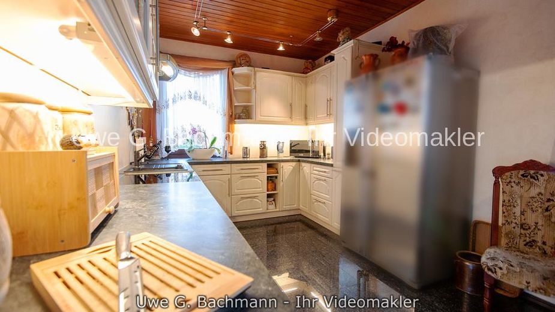
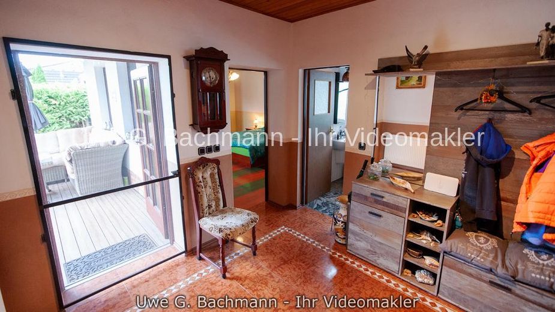
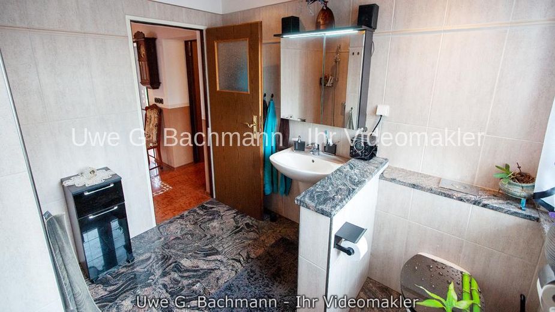
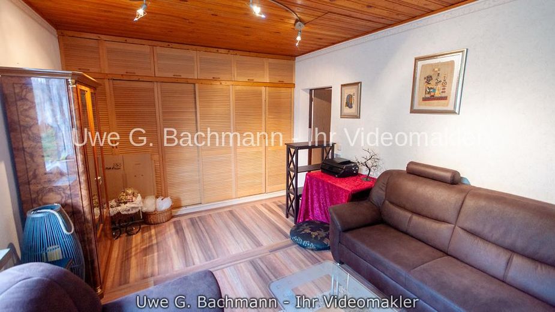
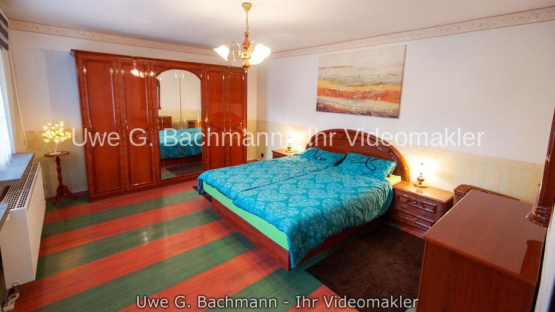
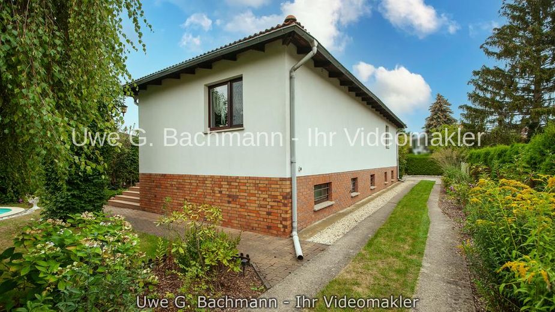
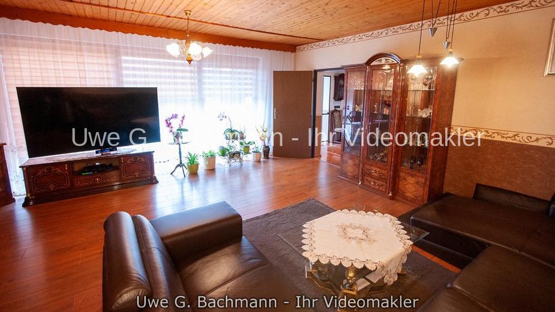
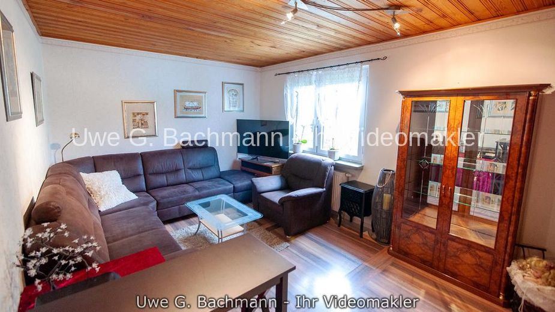
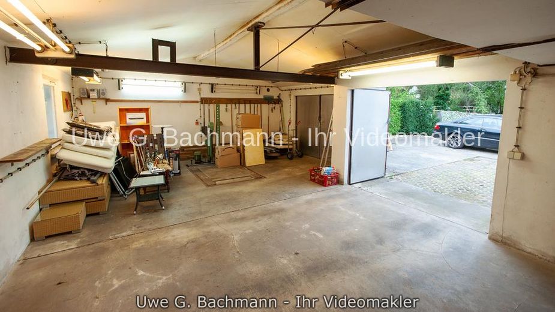
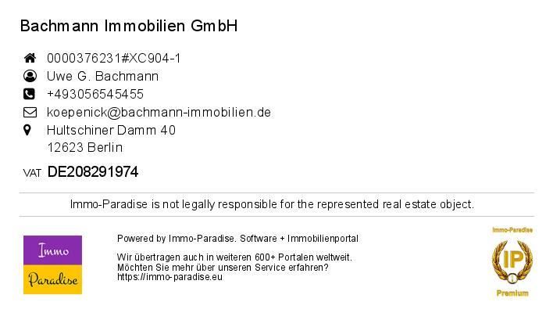
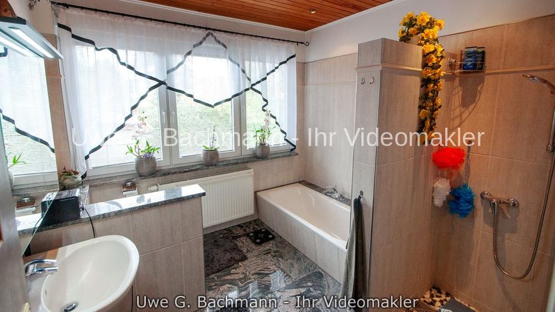
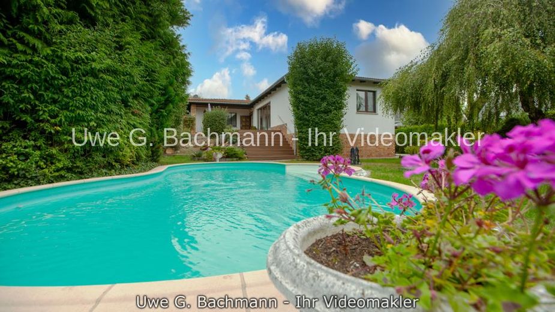
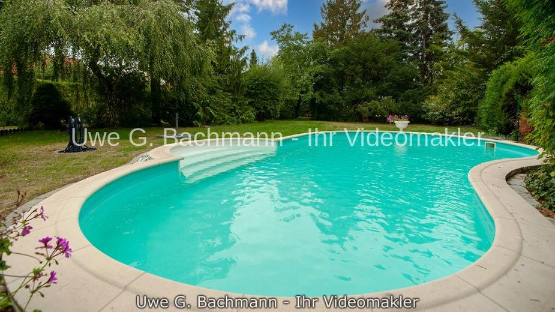
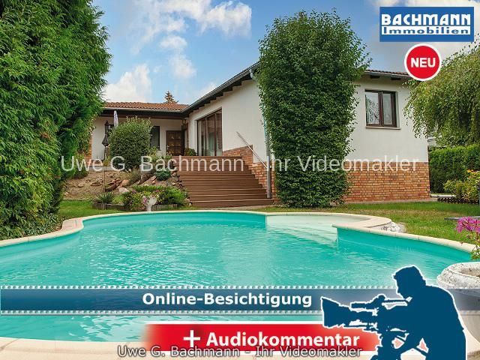
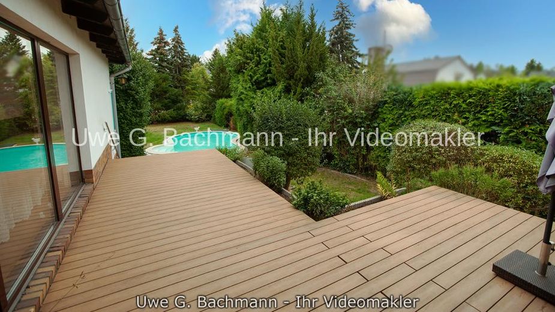
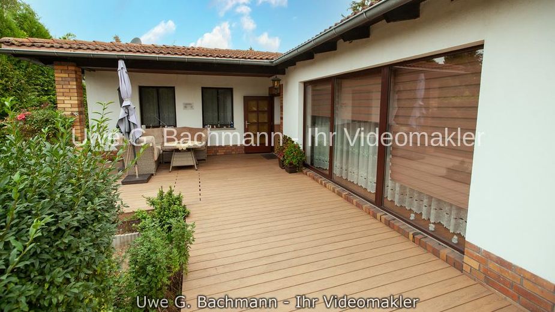



| Selling Price | 590.000 € |
|---|---|
| Courtage | 3,57% (3,57 % vom Kaufpreis) |
| Courtage Note | Käuferprovision inkl. MwSt. |
This property is offered by BACHMANN Immobilien by exclusive order.This detached house with partial basement in solid construction was built about 1986 in the sought-after angle bungalow style with large terrace.Your new home offers three rooms with a living area of about 99 m² and four rooms in the basement with a usable area of about 72 m².Many details will delight you, such as a double garage, the remote-controlled gate entry, the large pool heated by solar and the well-kept garden.The property is located on a paved road in a beautiful, quiet, very central location and comprises about 1073 m².Ground floor:Up the steps you reach the wonderful terrace. From here you reach the covered entrance to the house. A door with glass inserts illuminates the tiled hallway. This has been tiled and offers you enough space for a wardrobe.To the right you enter the living room with large windows and a heating fireplace. When the sun is shining, you can comfortably drink your beverage on the terrace and if it rains, you can relax in front of your open fireplace. From the living room you can reach the children's room or study. A built-in wardrobe with lamella doors has been installed along the entire length of the room.Leaving from the hallway on the left side you can reach the large bedroom. Adjacent you enter the bathroom, which convinces with granite flooring, a tiled bathtub, a shower, a toilet and a wash hand basin. Integrated halogen ceiling lighting is built into the wood paneled ceiling. From the hallway straight is the kitchen and access to the partial basement. In the kitchen is a fitted kitchen with an electric oven with induction hob, soft drawers and an extractor hood. The floor was also provided here with granite.Partial basement:You can reach the day-lit basement from the hallway of the first floor or from the garden. A large hobby room, storage rooms, the laundry room with hand wash basin and the boiler room await you, in which the new condensing boiler with the hot water tank from approx. 2021 are located.Other:From the paved road with lowered sidewalk, the remote-controlled gate entrance allows you to arrive relaxed. The paved way leads you past the house to the double garage. This was built about 1990 also in solid construction. A power connection is available. In the future you can enjoy relaxing hours on the raised terrace overlooking the garden and then swim a few laps in the large pool. This pool makes your garden a vacation paradise and stately hedges provide sufficient privacy.The property is sold as it stands and lies. There is no obligation for the seller to clear the movable property on the property and in the buildings.Immo Paradise 8dbf7c27 84ebee07 376231#480
more information on www.reedb.com object no. 1001683
- Living room with heating fireplace, terrace access as well as fixed large windows - laminate or granite floors - wood paneling on the ceilings - new electric baking stove with induction from approx. 2020 - new condensing boiler with hot water tank from approx. 2021 - after 1990 the radiators and the piping were renewed - room height on the first floor approx. 2,58 m- room height in the basement approx. 2,10 m- garden water meter- water meter is located in the garden in a shaft- double garage with power connection- angular bungalow with full clinker- pool heated via solar - the pool with sand filter system was built approx. 2004- terrace was newly laid out approx. 2017
There is an energy consumption certificate.This is valid until 7.9.2032.Final energy consumption is 189.70 kwh/(m²*a).Essential energy source of heating is gas.The year of construction of the property according to the energy certificate is 1986.The energy efficiency class is F.Development:Developments on the property and in the house: electricity, city water, sewerage, natural gas, telephoneNote: Get a comprehensive impression through the provided real estate video and the virtual 360 ° tour.https://bachmann-immobilien.de/immobilien/hoppegarten-ot-hoenow-efh-im-winkelbungalowstil-mit-teilkeller-auf-wunderschoenem-grundstueck-mit-pool/Weitere You can find properties from us here: https://immo-paradise.eu/properties/?vup=480Uwe G.+493056545455, +493056545455, +4917269999Bachmann Immobilien GmbH
The municipality of Hoppegarten adjoins the eastern city limits of the capital city.. Thus, the location is very central and at the same time far away from the hustle and bustle of the capital. The surrounding development of this property in the district of Hönow consists of detached and semi-detached houses. Within walking distance you can reach the subway station Hönow in a few minutes. From here you can reach Berlin's city center in about 35 minutes, by car you need about 30 minutes. The local infrastructure also covers all your needs. Thus, you will find shopping facilities, doctors, daycare centers, elementary and secondary schools as well as restaurants within walking distance. The excursions, also by bike, to the Brandenburg lakes and forest landscapes let every nature lover get his money's worth.Note: You want to know the address of this property? Just copy this link into your browser: http://bachmann-immobilien.de/onlineadressabfrage/?Y=XC904-1