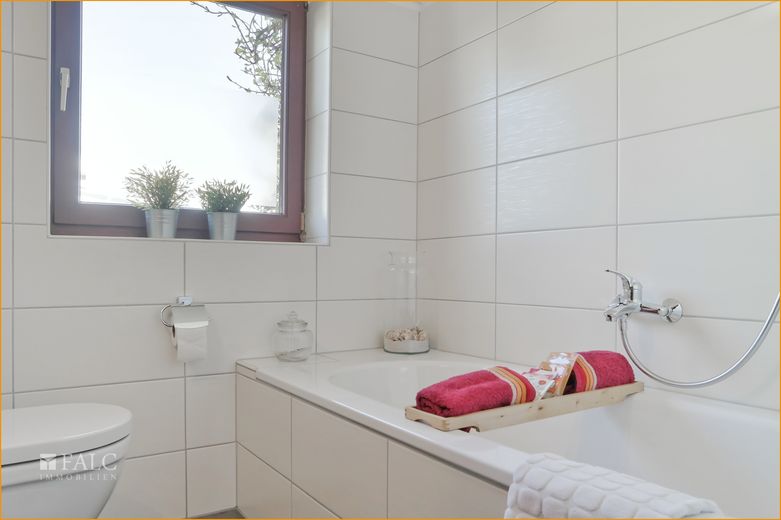
Flur EG

Ankleide EG

Bad EG

Wohnen EG

Wohnen UG

Schlafen2 EG

Kueche EG

Küche EG

Wohnen OG

Kueche OG

Bad OG

Gaeste-WC EG

Schlafen1 EG

Balkon

Wohnen EG

1. UG

Frontansicht

Bad UG

Eingang

Schlafen OG

Erdgeschoss

Wohnen OG

Bad OG

1. Etage

Essen EG

Arbeiten UG

Terrasse

Terrasse UG

Wohnen UG

Essen OG

Terrasse



