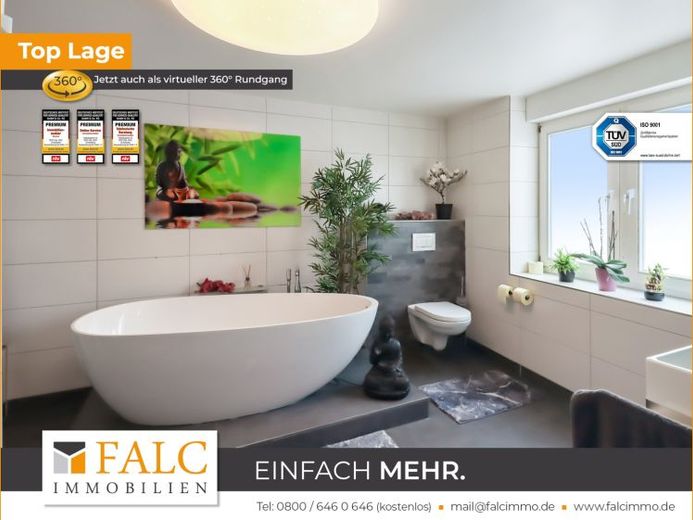



| Selling Price | 649.000 € |
|---|---|
| Courtage | no courtage for buyers |
A house with many possibilities!!!
For the owner-occupant with company and rental ambition just as interesting as for the capital investor or the large family.
On the ground floor is the current owner apartment with further potential for expansion.
The apartment was expanded in the last two years, with a modern bathroom with free-standing bathtub and floor-deep shower, a fantastic eat-in kitchen with cooking island, TV, etc.. The huge current bedroom would also be conceivable as a living room and in the former gastro kitchen could be a beautiful bedroom. Next to the eat-in kitchen is a wide hallway area which is currently used as a hobby room.
A small vaulted cellar is located below the apartment.
You can reach the apartment through a separate entrance or the entrance, which is currently also used by the tenants.
The two residential units on the upper floor are currently rented, for the extended family here would be a use as a family home possible.
Both apartments were recently expanded and renovated.
The 2 ZKB apartment captivates by its comfortable, open wood beam optics. This makes the dining area, living room and kitchen appear separate and yet loft-like. The daylight bathroom is equipped with a bathtub and washing machine connection, next to the bathroom is a practical storage room.
Through the living area you enter the spacious bedroom.
All rooms are flooded with light and have a modern design.
The apartment consists of a small eat-in kitchen with access to the balcony, a shower room and a large living/sleeping room.
All three apartments have air conditioning as new !!!
The attic is used as a storage, an expansion is also conceivable here to generate additional living space.
The courtyard paved with natural stone offers plenty of space for cozy family evenings, or even a pool...the retractable roofing is already in place and donates almost the entire courtyard area sun protection.
The annex with toilet facilities could be converted into a sauna, for example.
On the other side is a 180m² hall (former beverage market) with toilet, heating and side room. You need additional office space? No problem. The former bowling alley is located with its own entrance next to the hall and can be converted into offices with little effort.
Both parts of the building can be reached via the large parking lot.
As part of the extensive renovation work was also installed a solar system with almost 10KW, which makes this dream home also energetically interesting.
A preview in the form of a 360 degree tour can be found here:
https://app.immoviewer.com/portal/tour/2623169