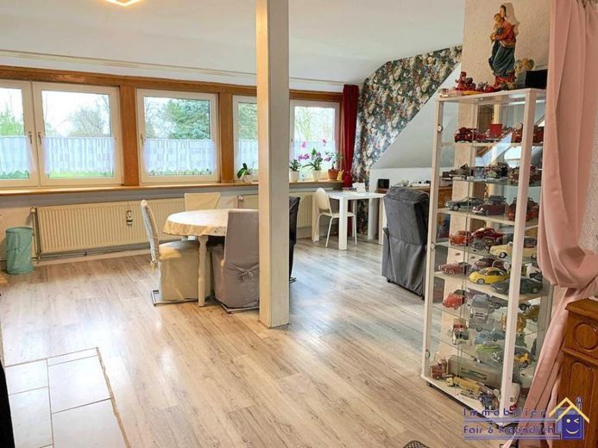
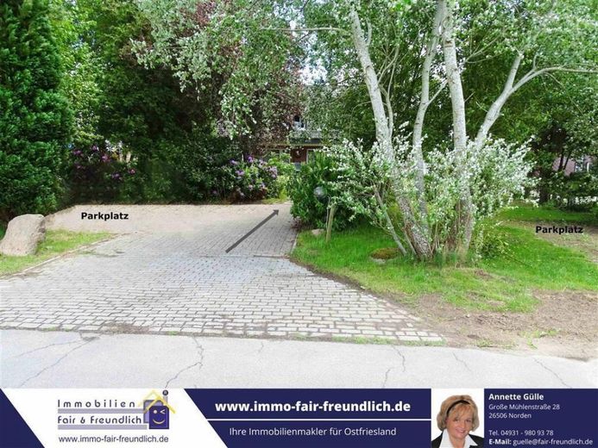
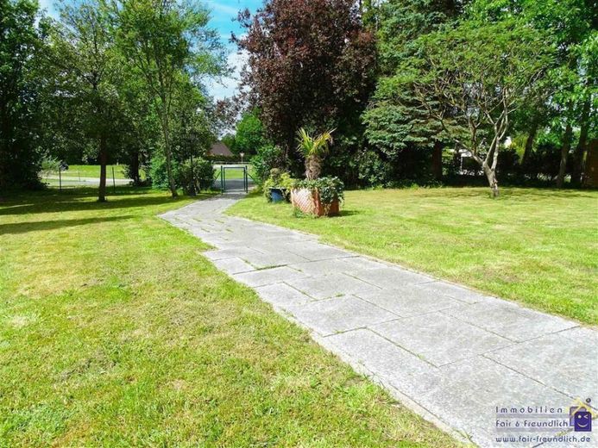
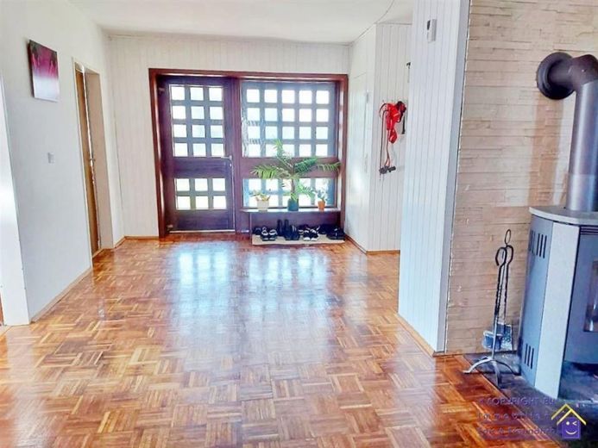
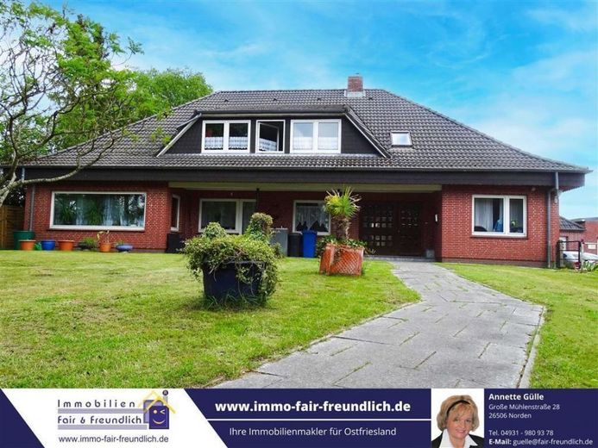
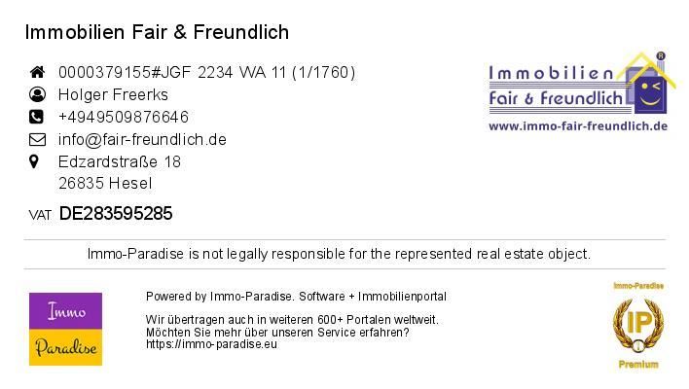
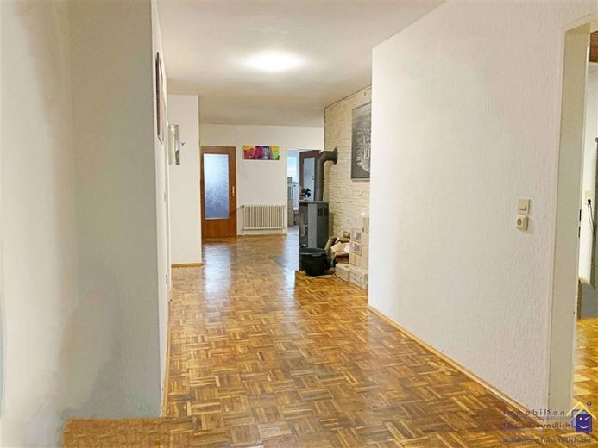
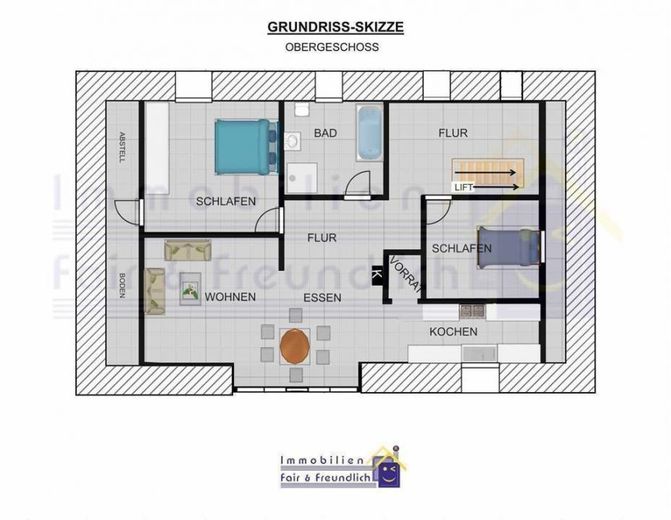
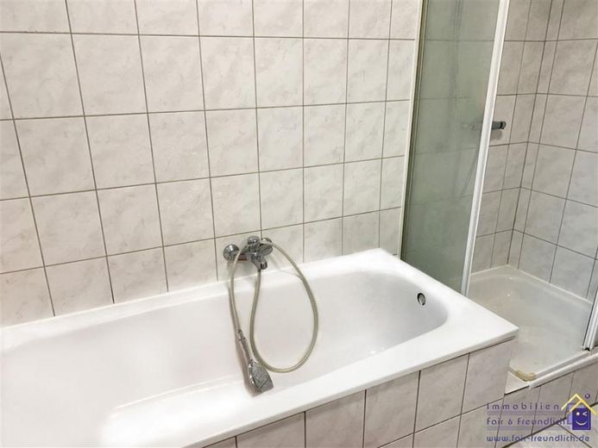
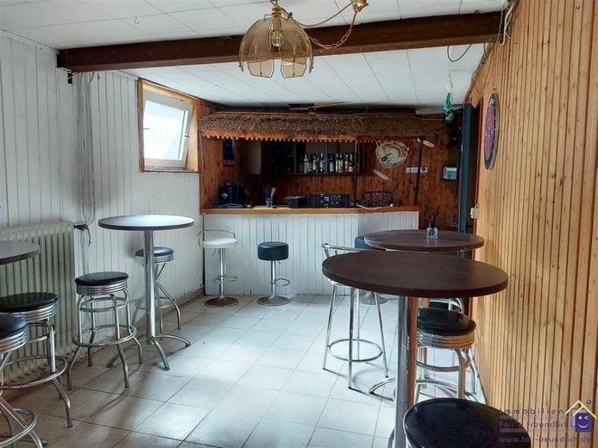
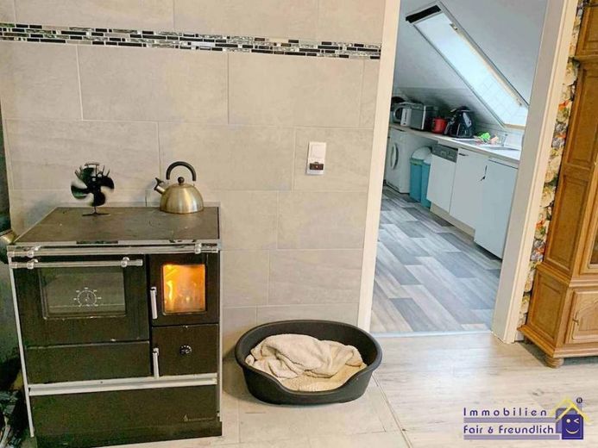
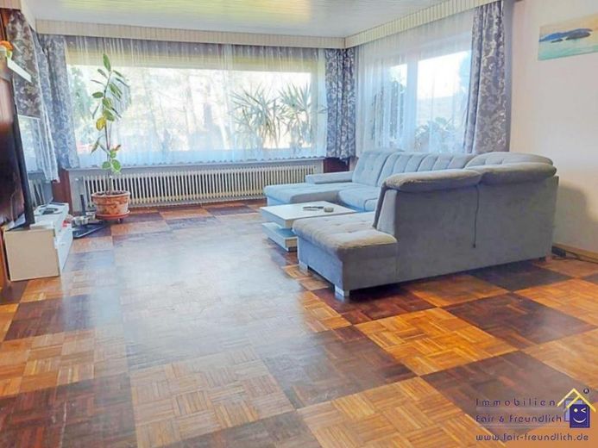
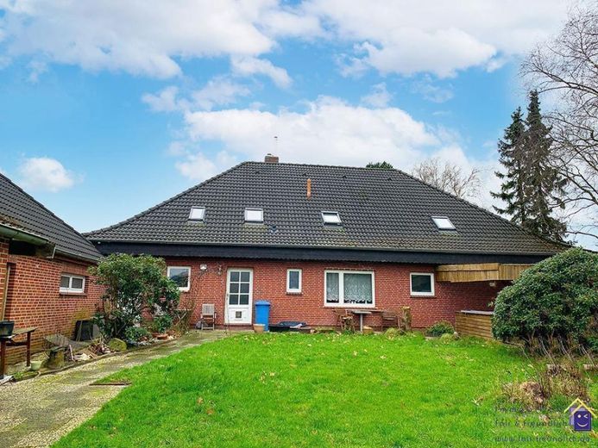
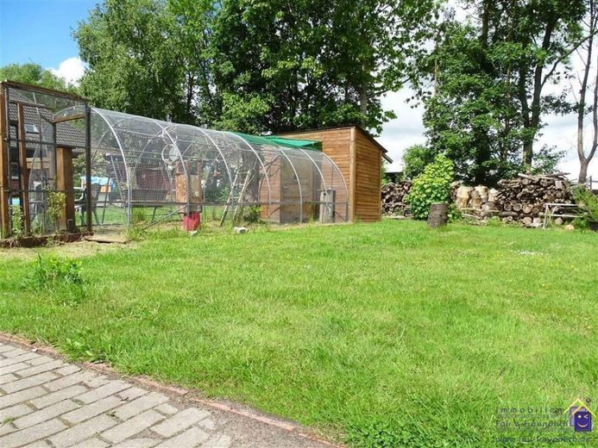
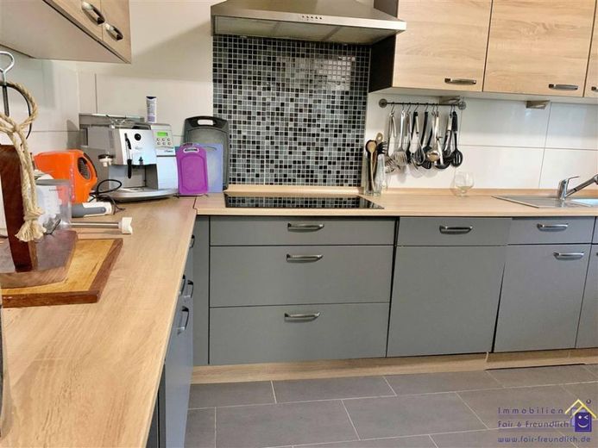



| Selling Price | 285.000 € |
|---|---|
| Courtage | 2,98% (2,98 % vom Kaufpreis) |
| Courtage Note | Käuferprovision inkl. Mwst., verdient und fällig bei Beurku |
ATTRACTIVE WALMDACHBUNGALOW WITH LOW FLAT, elevator, GARAGES IN NORDSEENÄHE!We are pleased to offer you a bungalow with a total living space of about 260 sqm, including an upper floor of about 80 sqm. This property is extremely interesting for buyers who would like to use this property as a generational property or as a rental property.You can expect an extremely attractive property with a fenced property area, an outbuilding with 2 garages and a workshop in Terheide/Westerholt.The building itself captivates with an interesting, as well as practical layout. Generosity and individuality were the basis, which the client has set as an essential requirement, especially in the design as a standard. Here and there still something must be modernized and "refined", but this is certainly no problem for the craftsman.The plot area is 1773 square meters and you have several parking spaces and a paved driveway. This attractive property built in 1975 can be used as a two-family house, as well as a single-family house. The living space is divided on two floors as follows:Ground floor approx. 180 sqm- Entrance hall with fireplace- Kitchen kept open- Dining and living room (approx. 53 sqm)- Guest WC with window- Three bedrooms- One office- Two full bathrooms with window- Storage and utility room- Two terracesSeparate entrance with massive staircase and elevator to the:Upper floor approx. 80 sqm- Separate entrance- hallway (incl. stair lift)- kitchen with pantry -open to- dining and living room with fireplace- two bedrooms- full bath with window- storage roomOn entering the entrance area, the exclusive and large entrance door with the coated copper catches the eye. From the extremely generous hallway area with the fireplace (from the year of construction 2021) perfectly adjoins the other rooms. A special eye-catcher is the living/dining room area with the large window fronts and direct access to the sun terrace. The kitchen borders directly here and is to the dining room, kept somewhat open. The as good as new fitted kitchen in the first floor, as well as the fitted kitchen in the upper floor belong to the offer. All rooms can be used individually. In the large basement awaits a party room (still needs the finishing touches), a boiler room and plenty of storage space. Through the utility room you have direct access to the garden area as well as to the protected garden terrace with outdoor fireplace and to the outbuildings.And the best: You have a separate upper apartment with an excellent room layout, own entrance, granite staircase as well as a stair lift. The open living area with as new fireplace stove, including full baking and cooking functions create a very cozy atmosphere. This upper apartment can be rented out well if necessary or one binds this area for its family completely with.Immo Paradise 1fe5af36 782674bb 379155#1528
more information on www.reedb.com object no. 1018124
Property is suitable for a WGYou also have a considerable outbuilding, a double garage (about 42 sqm), large workshop (about 24 sqm) with heavy current connection. Furthermore, an aviary with fixed wooden stand was established on your property.The floors are tiled, stick parquet and with laminate.
Your new home is heated by a gas central heating. Details according to EnEV: Year of construction building 1975, energy source gas: Year of construction 2019, energy consumption certificate energy demand 126.69 kWh, energy consumption index D.The property appeals to you? Then arrange a viewing appointment with us.For a purchase price of Euro 285,000 you can purchase this attractive property immediately. The broker commission is 2.98% (incl. 19% VAT) of the purchase price, payable by the buyer after signing the purchase contract.Your responsible contact person for the property is Mrs. Annette GülleTelephone: 04931 / 980 93 78The vendor object number of this property is: JGF 2234 WAIt is also my pleasure to help you with the financing of your new property.All data in this exposé are based on information provided by the seller - The property details were compiled with great care. For the accuracy of the seller, provider and offer information, we can not assume liability. Errors excepted.You can find more objects from us here: https://immo-paradise.eu/properties/?vup=1528Holger Freerks+4949509876646, +4949509876646, +4915155648488Real Estate Fair & Friendly
This attractive property is located in Westerholt; on the edge of a mixed area. The next bigger city is Aurich with approx. 12 km distance. Westerholt offers a good infrastructure with all supply and service facilities (about 800 m): schools, kindergartens, doctors, banks, sports and leisure facilities. Everything you need is directly on site. Many cycling and hiking trails invite you to explore the beautiful East Frisian landscape. The coastal town of Dornumersiel is about 17 km and Bensersiel about 20 km away. As a well-known excursion destination, the Tannenhausen Lake, in addition to the coastal resorts of the North Sea, the Eternal Sea is also ideal.