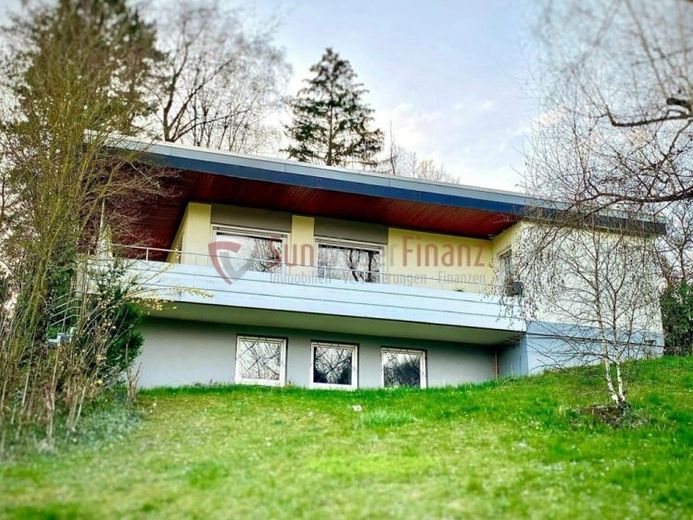



| Selling Price | 299.000 € |
|---|---|
| Courtage | no courtage for buyers |
This well-kept property leaves nothing to be desired.
HERE YOU will feel at home from the very first moment!
The detached house in a beautiful hillside location was built around 1968 in solid construction with a flat roof and a plastered façade. The exterior walls were newly insulated in 2023 - as the new owner, YOU can still choose the color of the facade paint yourself.
This generously proportioned and attractive property is situated on a plot of approx. 1000 m" in a sought-after location in Bad Driburg.
It offers its residents 4 rooms spread over 2 levels with a total living space of approx. 133 m" and 100 m² of usable space (2 rooms) in the basement/basement.
What makes this detached house something very special is its location with a wonderful distant view of the countryside!
Due to the hillside location, the detached house has three further rooms in the basement that can be used as bedrooms or hobby rooms.
The light-flooded, barrier-free apartment on the ground floor, which is still occupied by the owners themselves but will be available immediately after sale, combines EVERYTHING YOUR heart desires!
It has 2 rooms - a large living/dining area, kitchen, guest WC,
small separate hallway with access to the sleeping area and adjoining bathroom
with shower and bathtub.
From the living room you can access both the cozy balcony with fantastic views and the terrace. HERE you can enjoy your evening with friends and family.
From the main hallway, a staircase leads to the basement/cellar with a total of 3 rooms (2 of which have heating). The boiler room, the laundry room and a large cellar room are also located here.
With just one step from the terrace you enter the large garden, which you will be reluctant to leave after investing time in the exclusive design. With a little skill, you can turn this diamond in the rough into an Eldorado for children, gardening enthusiasts or nature lovers.
HERE there are no limits to your imagination!
Just imagine: You come home from work and your garden invites you to relax from your daily routine or enjoy a nice barbecue with family and friends.
Don't worry about where to park your car in the future, as the house offers you a double garage and 1-2 parking spaces.
Have we piqued your interest in this family property?
Your contact person:
Ms. Manuela Sun
SunWeserFinanz GmbH
Phone: 05271 95 94 111
Fax: 05271 694 76 25
E-mail: manuela.sun@sunweserfinanz.de