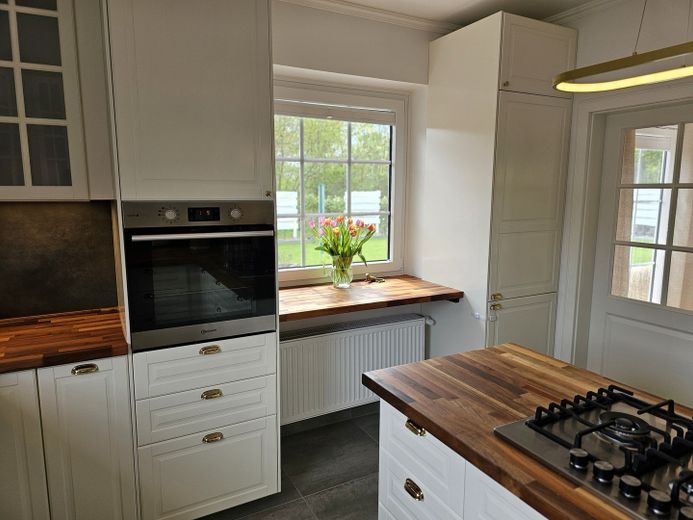
Küche
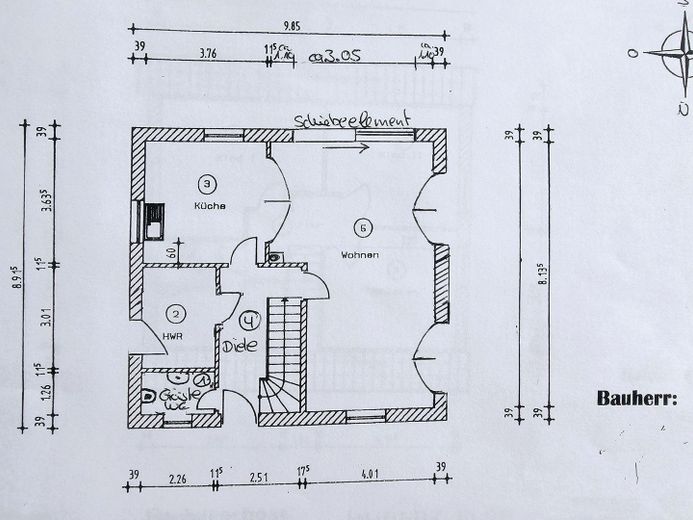
EG alles ca. Angaben
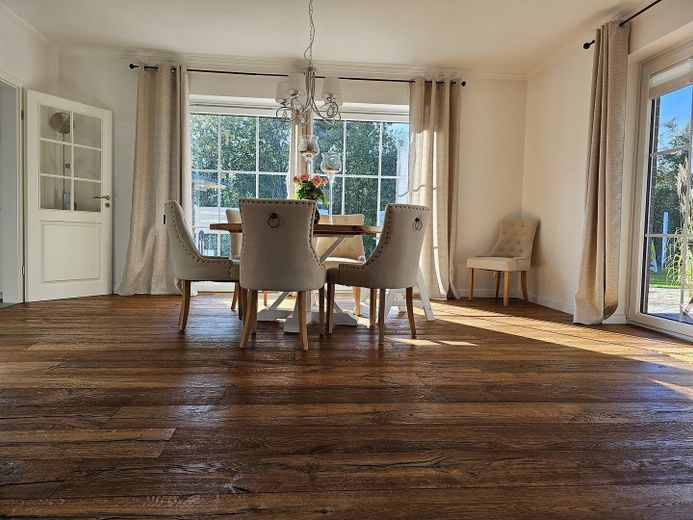
Wohnzimmer

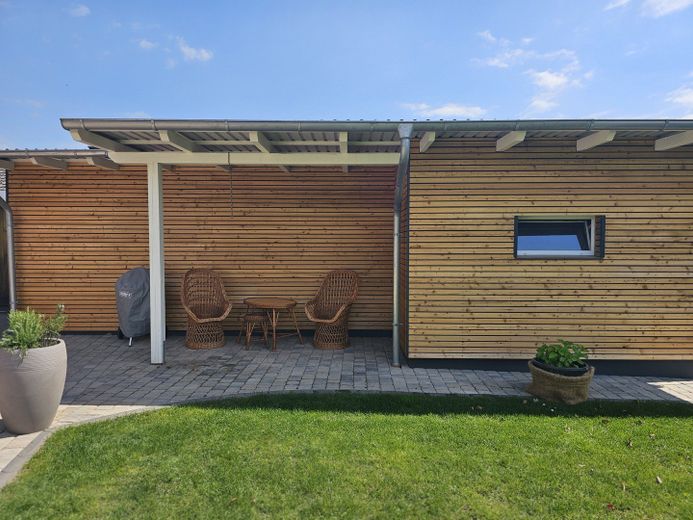
Garage mit Anbau

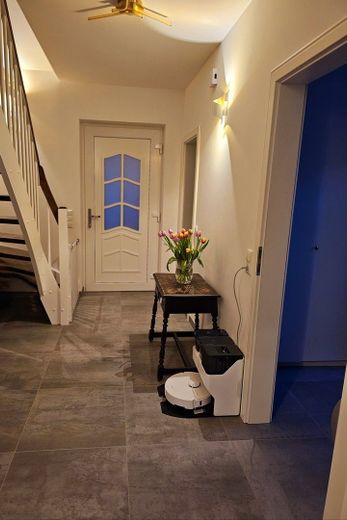
Flur EG
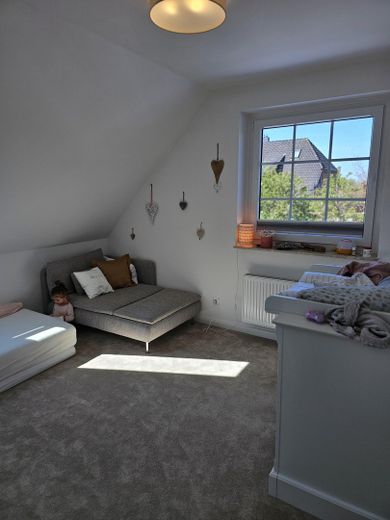
Kinderzimmer
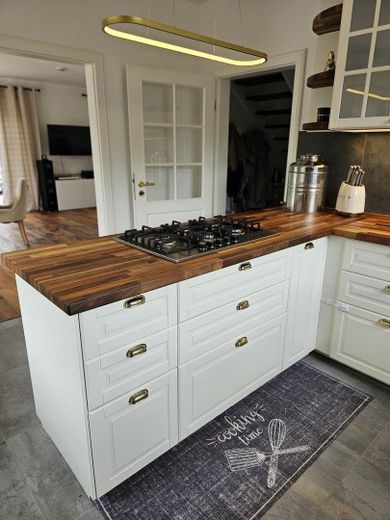
Küche
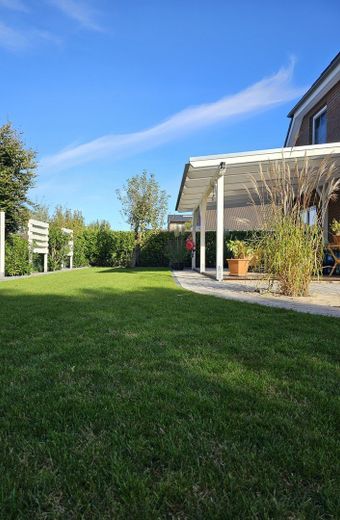
Garten
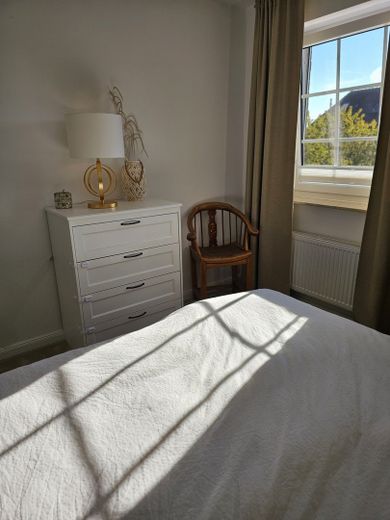
Schlafzimmer
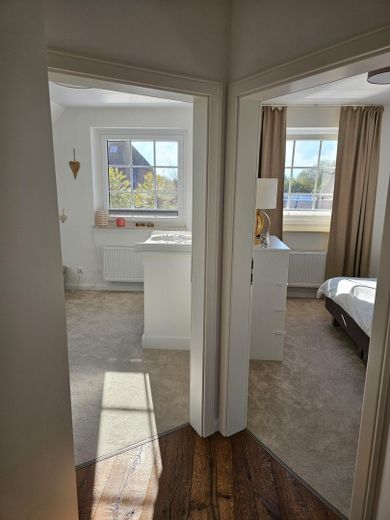
Flur OG

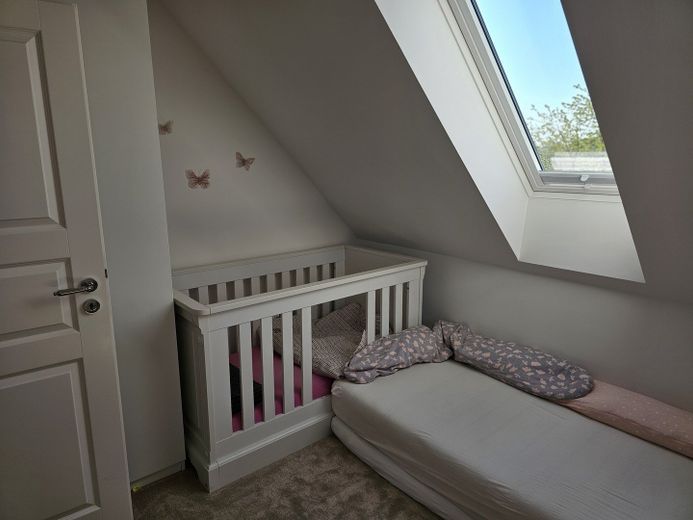
Kinderzimmer
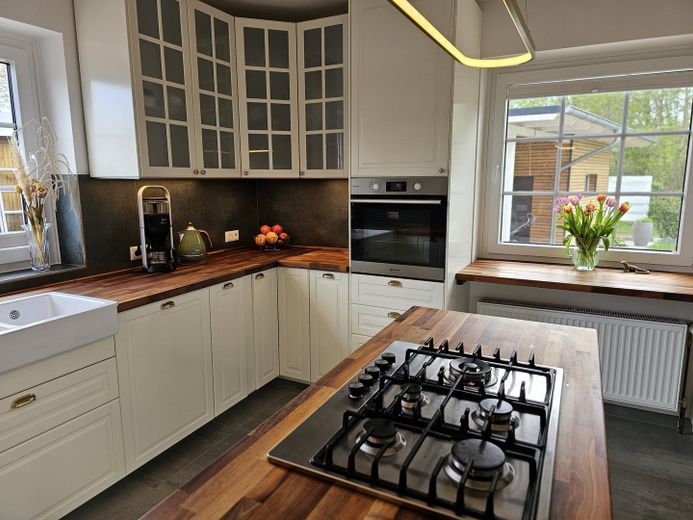
Küche
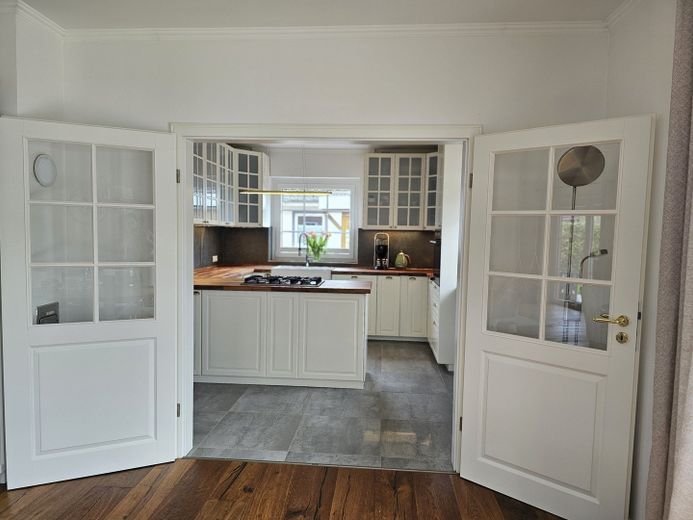
Wohnzimmer
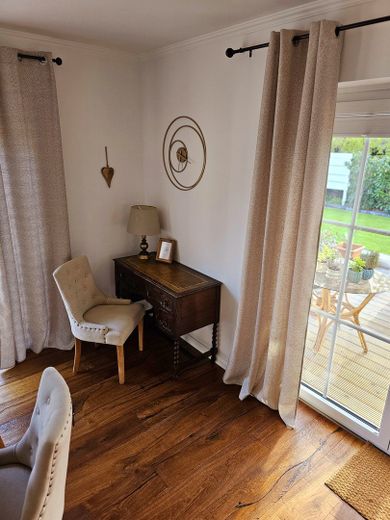
Wohnzimmer
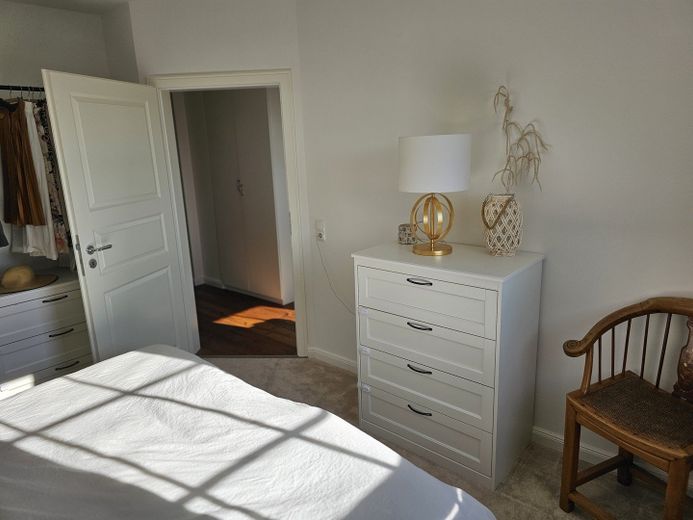
Schlafzimmer

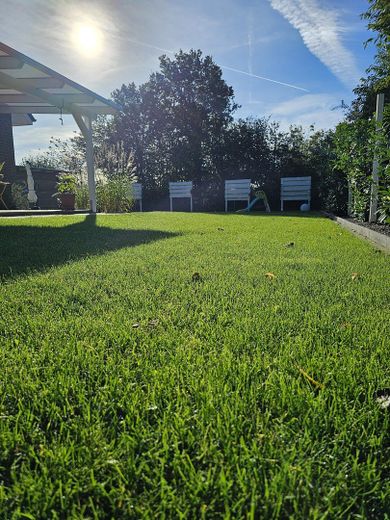
Garten
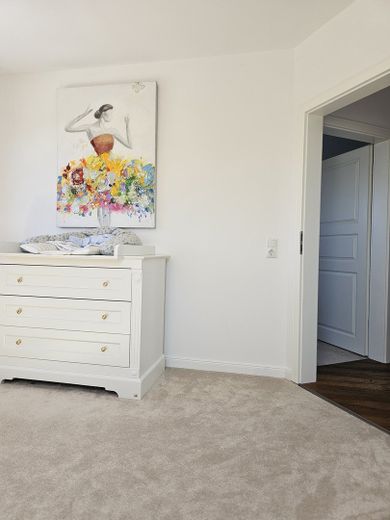
Kinderzimmer
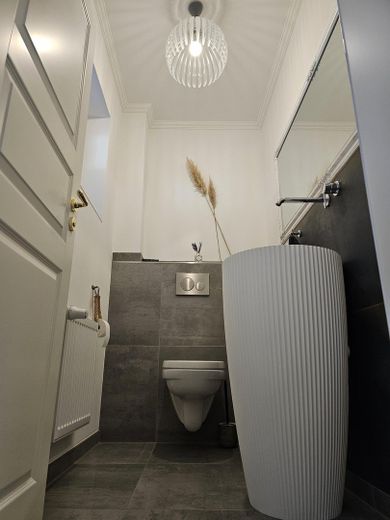
Gäste WC
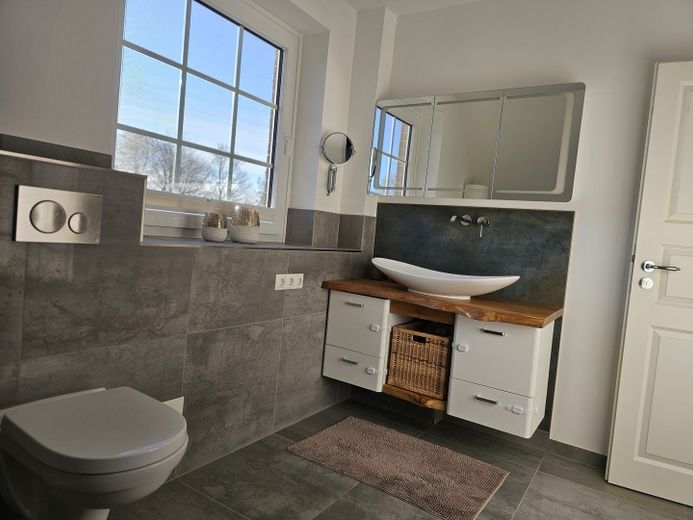
Vollbad OG
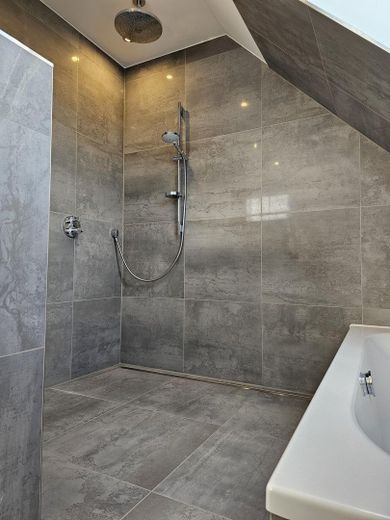
Dusche ca. 170x160cm
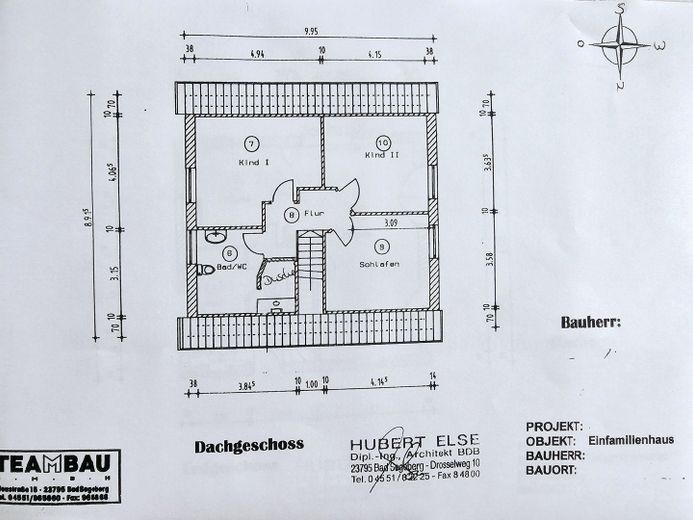
OG alles ca. Angaben
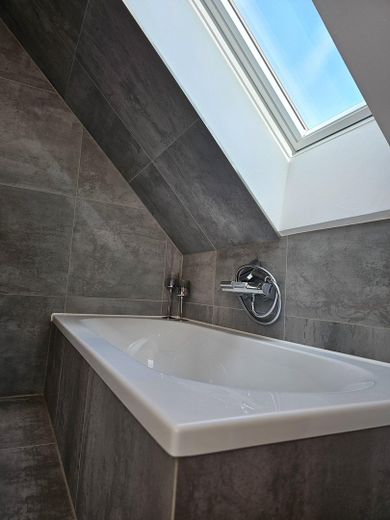



| Selling Price | 638.400 € |
|---|---|
| Courtage | no courtage for buyers |
Are you looking for peace & relaxation? Do you love sunshine and birdsong? An unobstructed view of the countryside or breakfast in a beach chair with a real beach-sand feeling under your feet and yet centrally located? Are you possibly looking for an alternative to a new build to avoid possible trouble with building companies, construction stoppages and a lack of building materials? Then this could possibly be your home in a modern country house style.
Welcome to your potential new home.
Here awaits you the house built in 2000 with approx. 118 m² living space & a usable area of approx. 164 sqm distributed over 4 rooms, which presents itself in an upscale condition.
The detached house is located on a south-facing plot of approx. 801 m² in a 30 zone, in the second row with a divided driveway, in Tensfeld. Surrounded by green and fresh nature, it is very quiet and peaceful to live here in the village character.
The entire living space of the house is spread over two floors. On the first floor there is a light-flooded large living area with direct access to the terraces and garden, including a dining area with unobstructed views of the countryside, a guest WC, a spacious country kitchen and a generous utility room. There is also a fireplace connection in the living room (currently inactive), which can be reactivated immediately with little effort.
The utility room has plenty of space for storage, a dryer and washing machine. Your heating is also located there.
There are 3 bedrooms and a full bathroom on the upper floor.
The partially insulated attic, with a good height, could provide you with additional living space later, after an extension. A large Velux window (2021) and electricity supply are already in place.
The property is heated with gas, the Vaillant energy-saving heating system installed in 2021 including hot water tank was last serviced in April 2024.
Your car can be parked either in the spacious carport, in the garage incl. extension or on one of the other outdoor parking spaces. From the carport, you can access the garden via a separate door and enter the house with dry feet.
In 2022, 2023 & 2024, the house and the outdoor facilities were extensively redesigned from the ground up with attention to detail and high quality - with a focus on longevity and sustainability. Bathrooms, walls, floors, kitchen, windows, doors. For example, exclusive original Italian Marazzi tiles in 60x60 were laid as well as real wood parquet flooring from the traditional company Thede & Witte. The new country house kitchen impresses with an exclusive 4cm solid wood walnut worktop. The roof was cleaned in 2023 and given a nano seal. The roof shelters were also repainted. The outdoor area is easy to maintain. You can spend cozy evenings on the approx. 3.5 x 7m covered wooden terrace or on one of the other terraces.
Energy certificate
Energy certificate: Energy consumption certificate
Energy consumption: 87.13 kWh(m²*a)
Energy efficiency class: C
Valid until: 01.05.2034
Heating type: Underfloor heating, gas boiler (2021)
Main energy sources: Gas
Does our exposé appeal to you? Then we would like to invite you to view the property individually - we look forward to meeting you in person.
If you are interested and provide us with your full details, we will be happy to send you further information.
The dream home is ready for immediate occupation. There are no known renovation measures. Fiber optics available.
We ask for your understanding that we will not mark the advertisement as reserved or sold until we receive written confirmation from the bank and that it will continue to run until then.
Formal notice:
Private sale. Please refrain from broker inquiries. Brand names and possible screenshots are for descriptive purposes only & are protected by copyright.
There are stores for daily needs in the immediate vicinity. These include doctors' surgeries, supermarkets, petrol stations, bakeries, restaurants and a pharmacy.
There is also a well-equipped kindergarten in the village. Primary and secondary schools are within easy reach in the surrounding area.
Tensfeld is also an excellent starting point for excursions to the Baltic Sea (e.g. from Scharbeutz, which is only 35 km away, to Timmendorfer Strand, Grömitz, Heiligenhafen, Fehmarn etc.) as well as to charming towns such as Bad Segeberg (Karl May Festival, Plön (with its magnificent castle), Eutin (Eutin Festival) Lübeck (Holsten Gate, Marzipan City, airport) Neumünster, Kiel (state capital) and Hamburg/Hamburg Airport.
All these destinations can be easily reached in less than an hour.
There is something for everyone here: Recreation seekers in nature, athletes, dog owners, riders, anglers, cyclists, motorcyclists, soccer enthusiasts, hikers or children on the newly designed playground, etc.
You can find more information about Tensfeld at: https://www.stadte-gemeinden.de/gemeinde-tensfeld.html