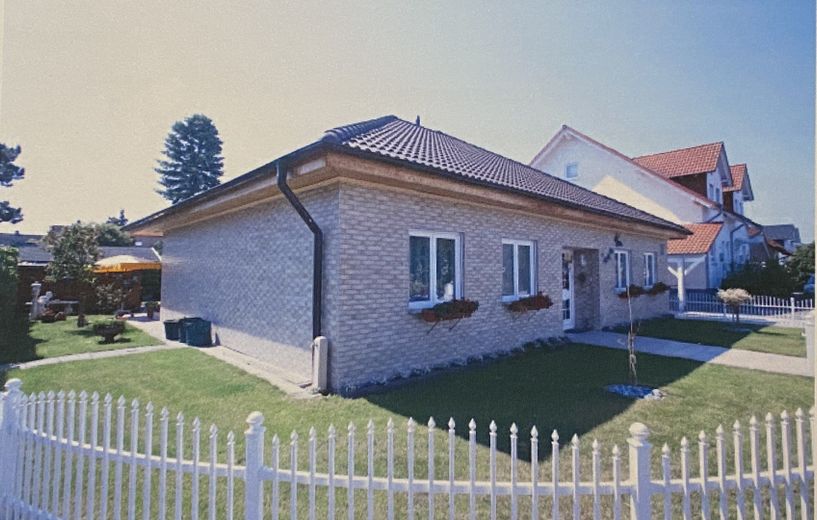
Hausansicht (1)
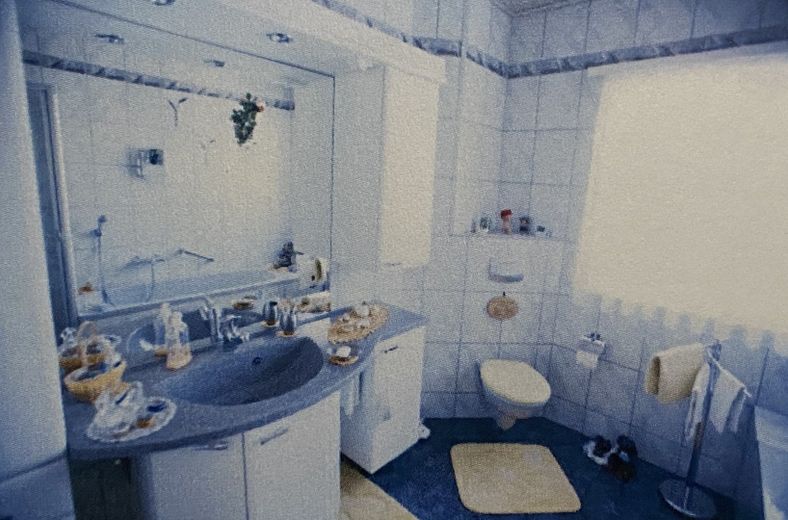
Bad (1)
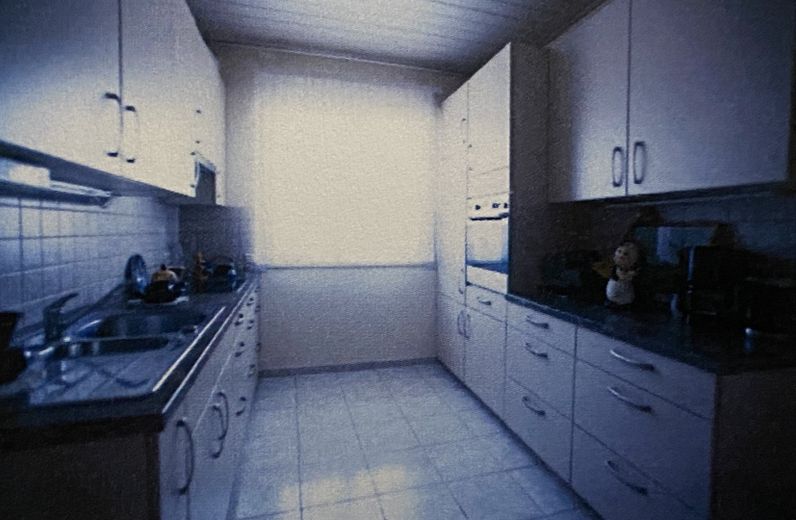
Küche
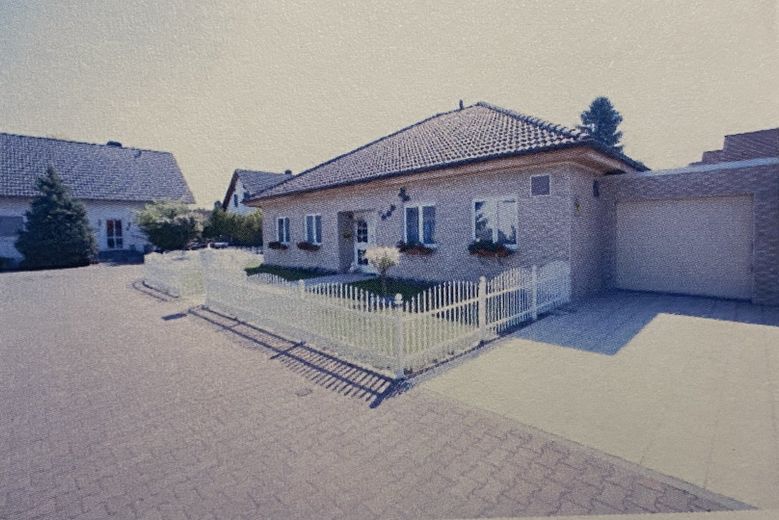
Hausansicht (2)
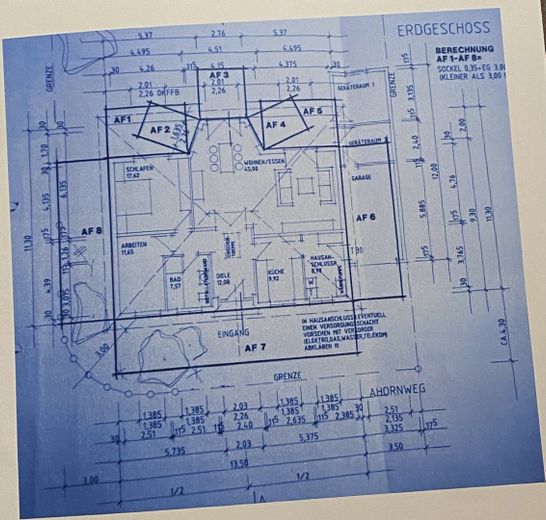
Grundriss
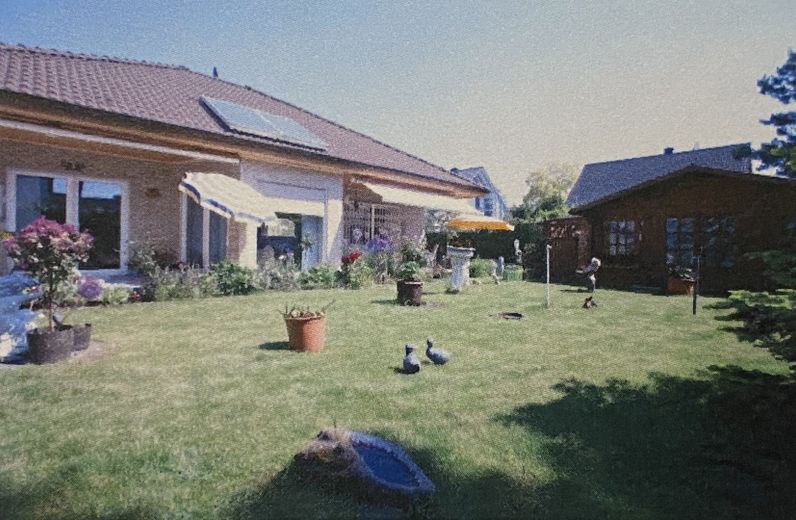
Garten
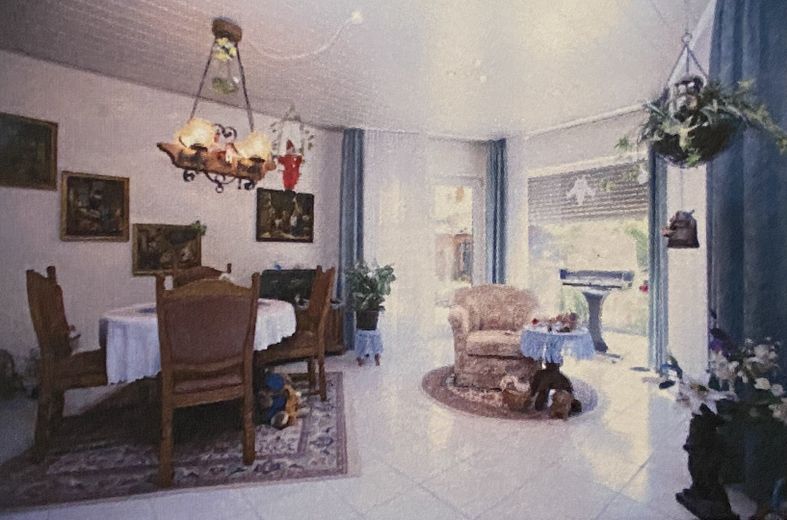
Wohn- und Esszimmer
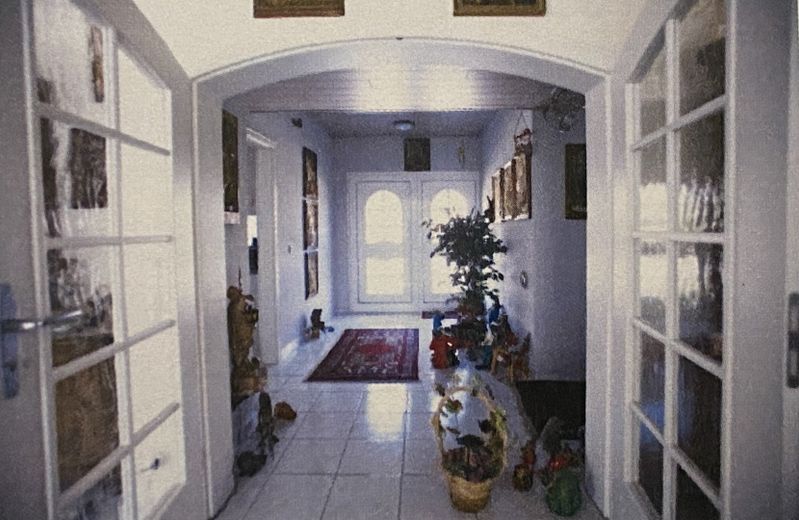



| Selling Price | 489.000 € |
|---|---|
| Courtage | no courtage for buyers |
This well-kept and modern house with 140 sqm of usable space and 60 sqm reserve for conversion in the attic was built in 2007 at the end of a quiet cul-de-sac - no through traffic!
There is very little resident traffic here.
It is a pleasure and very relaxing to sit in the garden, which can be reached at ground level from the house.
Accessibility was a priority in the realization of this house.
For example, there are no stairs in the entrance area.
Everything on the first floor is on one level.
The floor was tiled in a light color in all rooms.
Triple-glazed windows are installed throughout the living area.
The house is heated by an air/water heat pump.
There is underfloor heating in all living areas.
Hot water is also obtained by means of a solar system on the roof.
A ventilation system provides the entire house with a pleasant climate.
All windows are fitted with electric shutters.
The exterior walls are made of poroton bricks, which are finished with insulating plaster.
It is possible to extend the upper floor (60 sqm).
A garage is available.
Available from mid-May 2024.
Description of the equipment:
* 110 square meters of living space: 3.5 rooms are bedroom, living and dining room, study hallway, there is also a kitchen, bathroom and utility room
* 140 square meters of usable space, including
* 2 side rooms (26 sqm) to be used as cellar or hobby room
* 590 sqm plot
* 60 sqm reserve for conversion in the attic, accessible via electrically extendable staircase
* Garage with electric garage door for one car
* Garden shed, approx. 25 sqm
* Two covered terraces, each with an awning (south-east)
We would like to ask estate agents to refrain from contacting us.
We are not interested in working with estate agents.