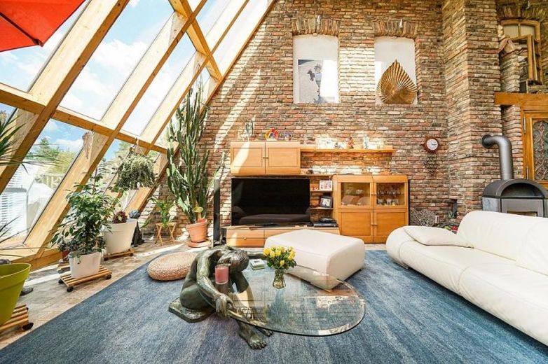
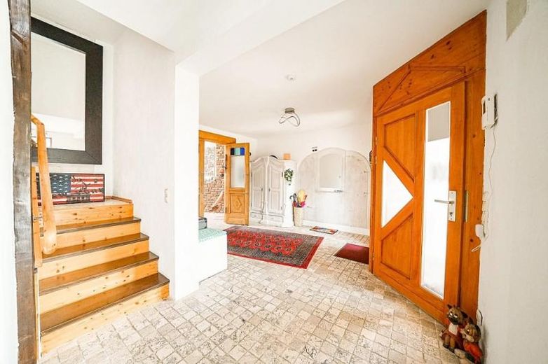
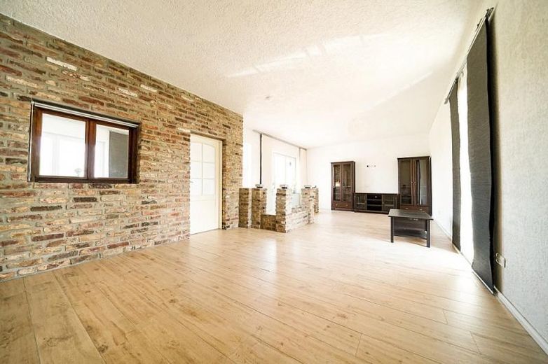

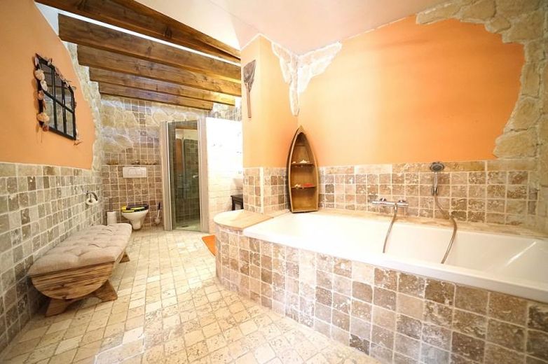
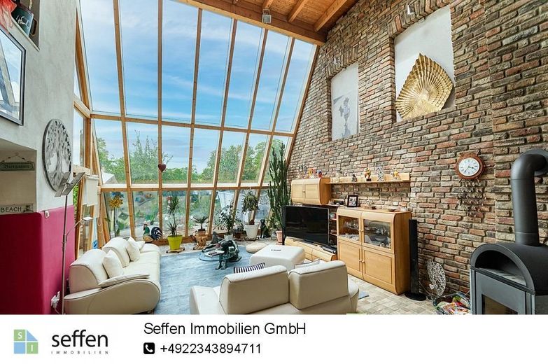
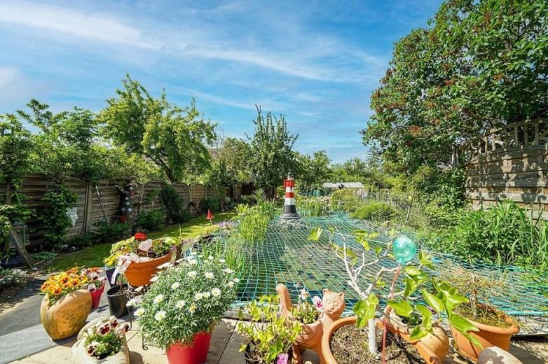
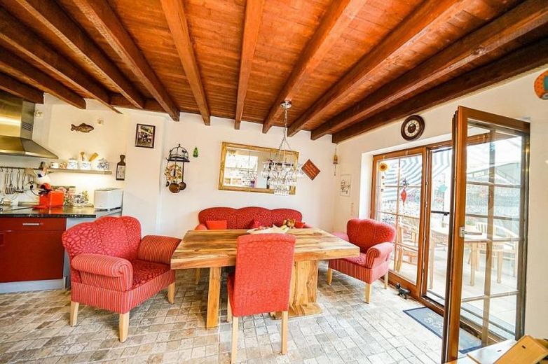

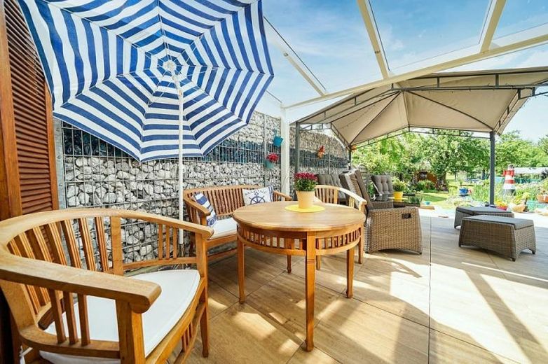
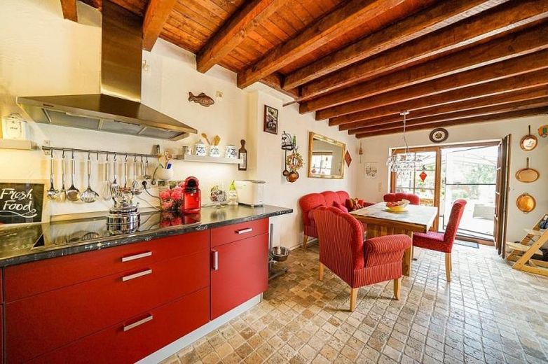
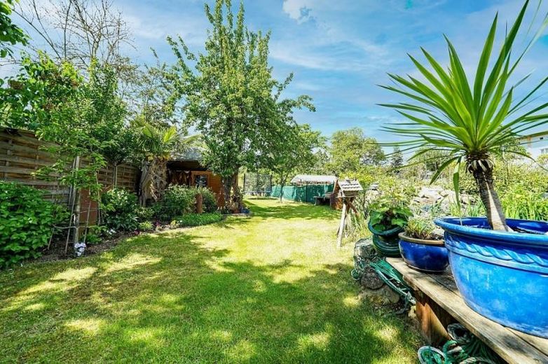
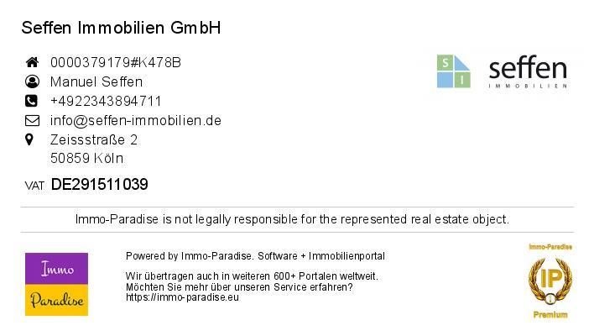
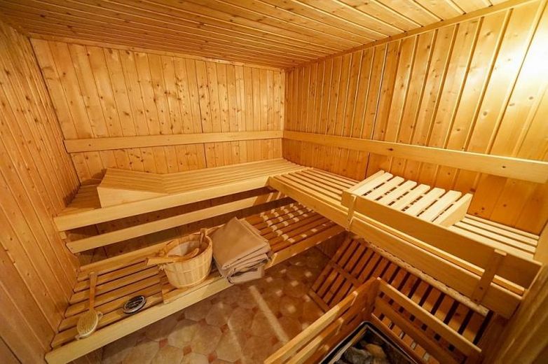
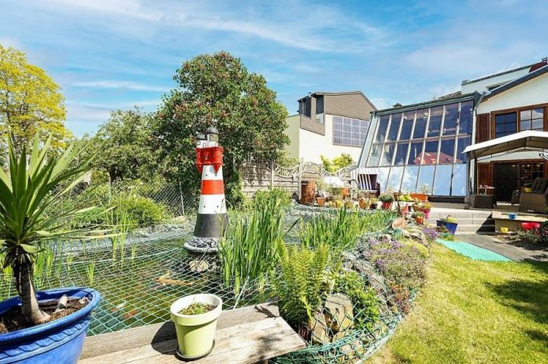
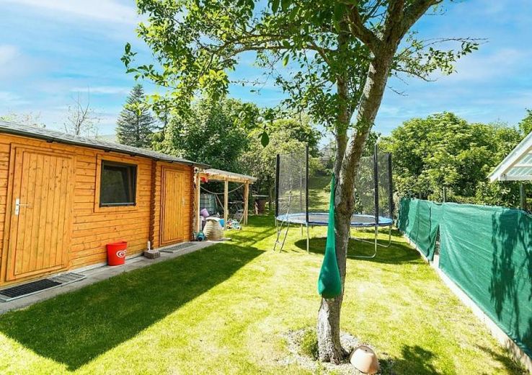
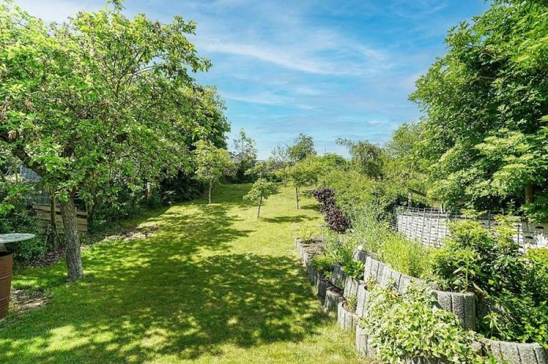
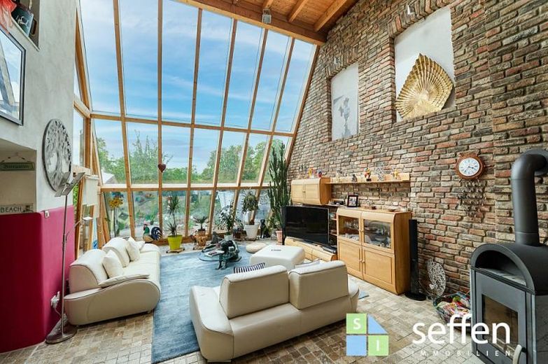
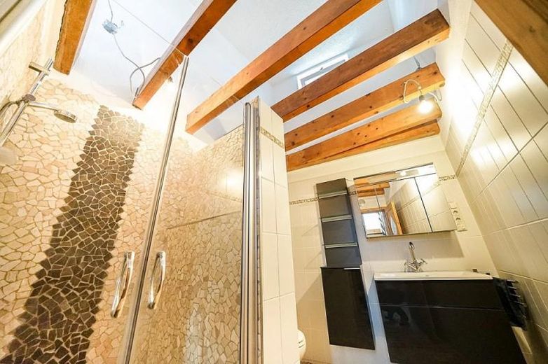
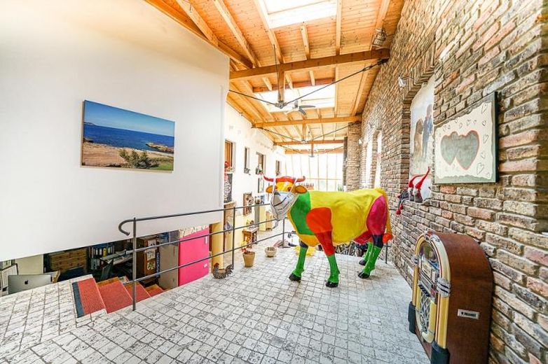



| Selling Price | 765.000 € |
|---|---|
| Courtage | 2,38% (2,38 % vom Kaufpreis) |
| Courtage Note | inkl. 19 % MwSt./2,38 % des Kaufpreises als Käuferprovision |
The property offered here with a total area of approx. 363 m2 offers its new users, centrally located in Euskirchen, a unique experience and convinces with a spacious floor plan, a high-quality and detailed equipment and versatile uses. The property has two entrances and can be divided into two separate units (living and working) by the uncomplicated pulling in of a wall. It is ideal for prospective buyers who need a lot of space.The property is currently approved as a single family home. A conversion to office/practice is permitted in the mixed area.This property is a real rarity.A special highlight is the approx. 100 m² hall with 6 meter high ceilings and panoramic glazing up to the roof, from which you have a magnificent view of the beautiful garden and the sky. The open, light-flooded room design is an architectural masterpiece and gives the property an upscale ambience. A fireplace stove provides cozy warmth. The high-quality travertine natural stone flooring in combination with the historic exterior wall made of field-fired stones completes the overall picture.The bathrooms, which are rich in detail, each have windows and floor-to-ceiling showers, one is also equipped with a bathtub. The ceilings of the bathrooms are partially open, creating an incomparable sense of space.The low-maintenance garden also has a lot to offer: Enjoy the sun in peace on the approx. 65 m2 terrace with a view of the garden pond and old trees or relax in the in-house sauna. The property was built in 2006 and in 2013/14 in the front area was increased by about 50 m² of living space. The stunning living hall was created by rebuilding and integrating a former workshop from the 50s.The property is in a very well maintained condition and has no need for renovation. The entire house is equipped with underfloor heating. The central gas condensing boiler with water heating is only 2 years old. A photovoltaic system from 2013 is located on the roofs. In 2020 the output was approx. 5,300 kWh.Distribution of unit 1 with approx. 213 m2 living space: entrance area, gallery with view into the living area, large living hall with half-open kitchen and adjacent dining area and access to the large terrace, garden with tool shed and sauna, 2 spacious bedrooms, office, bar or hobby room, high-quality bath and shower, guest toilet, hallway, laundry room. Layout of unit 2 with approx. 150 m2 living space: entrance area, bright eat-in kitchen, high-quality shower bath with additional wall heating, spacious living room, 3 spacious bedrooms, large south-facing balcony, hallway, option to build a roof terrace.The public parking situation can be described as very good. Residents have always been given a parking space directly in front of the house. In addition, the owners have rented 2 garages in the courtyard of the direct neighbor. If required, the tenancy can be taken over if necessary.We would be happy to arrange a personal viewing appointment with you. We look forward to hearing from you.Immo Paradise 74e051a3 231b6642 379179#2407
more information on www.reedb.com object no. 1018740
Building services:-central gas condensing boiler-heating with water heating (new 2019)-underfloor heating throughout the house-photovoltaic system (total output approx. 5,850 kWh)-Satelite systemUnit features: -Floor covering: high-quality tiles, travertine-natural stone floor-double-glazed wooden and plastic windows, floor-to-ceiling muntin windows-partially electrically operated shutters-flap shutters-clinker exterior facade-interior walls partly with field fire bricks-high-quality bathrooms with windows and partw. floor-deep showers-shower bath with integrated wall heating (unit 1) -built-in cupboards -built-in kitchen -1 fireplace stove -panorama glazing -electrically operated skylights -ceiling fansGarden: -large terrace with high-quality tiles-terrace canopy-maintained garden pond -device shed and sauna -sandbox -old trees
All details are without guarantee and are based exclusively on the information provided to us by our client or other third parties. We assume no responsibility for the timeliness, completeness and accuracy of this information. The brokerage or referral contract with us is concluded by written agreement or by using our services on the basis of the object exposé and its conditions. If the object proven by us should already be known, then this is to be indicated in writing within 3 days after receipt of the exposé, or the recourse to our brokerage service. If a contract of sale is concluded for the property offered, the buyer must pay us a commission of 2.38% of the purchase price (incl. VAT). If the contract is concluded under conditions other than those originally offered by us, or if it is concluded for another property of the contractual partner proven by us, this shall not affect our claim to commission, provided that the transaction which comes about is economically identical to the transaction offered by us or deviates only insignificantly in its economic success from the transaction offered. The same applies if a different type of contract than the one originally intended is concluded as a result of our brokerage activity.You can find more of our properties here: https://immo-paradise.eu/properties/?vup=2407Manuel Seffen+4922343894711, +4922343894711Seffen Immobilien GmbH
Euskirchen is the county seat of the district of the same name in the south of North Rhine-Westphalia and is located on the edge of the Eifel only about 30 kilometers from the federal city of Bonn and about 40 kilometers from Cologne. The property is centrally located in Euskirchen. The city center can be reached on foot in 10 minutes. In the center of Euskirchen all amenities are given, which a district town brings with itself. Here you will find all stores for daily needs, restaurants, a cinema, theater, banks, supermarkets, department stores and much more. Medical care is provided by a large number of medical practices and clinics. The educational offer in Euskirchen is particularly diverse. Here you will find all types of schools, as well as secondary educational institutions. Euskirchen is optimally connected to the road network via the A1 and A61 freeways, as well as via the federal and state highways. The A1 freeway is less than 5 minutes away. Cologne and Bonn can be reached in about 20 minutes each. The train station Euskirchen is only about 1.5 km away from the house. From here, there are regular connections, for example, to Cologne, Bonn and the Eifel, so that commuters will find optimal conditions. Bus stops are located in the immediate vicinity of the house. Mobility is ensured by the Rhein-Sieg public transport system in the form of a bus network.