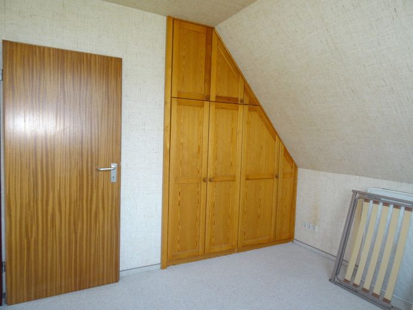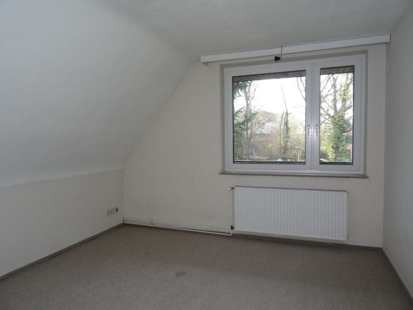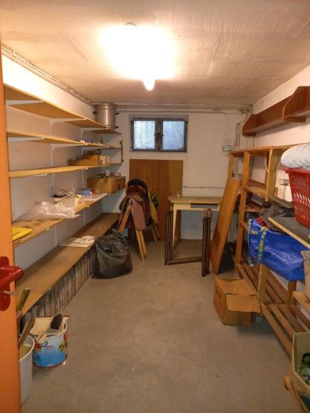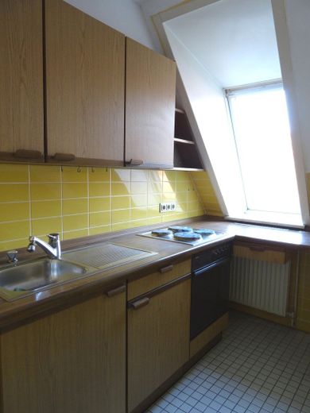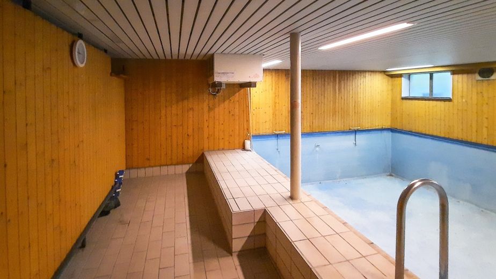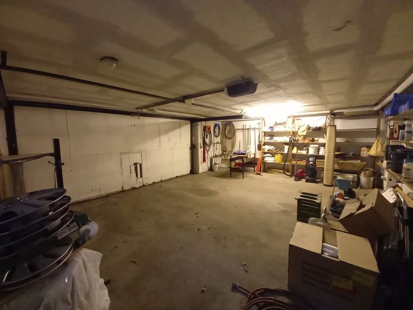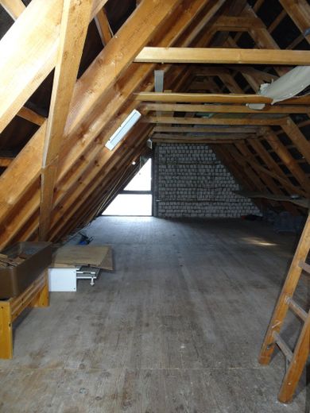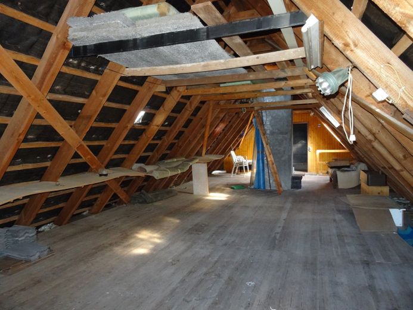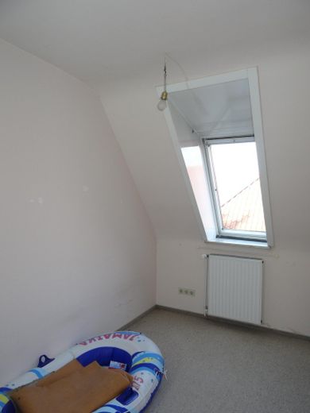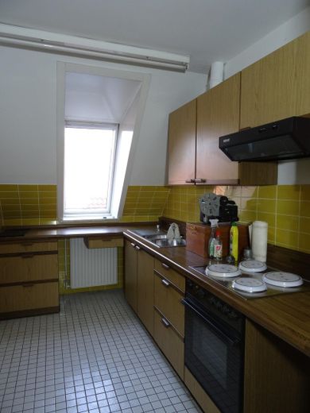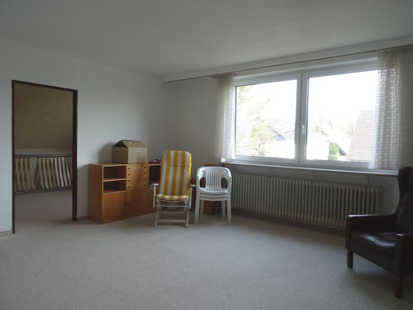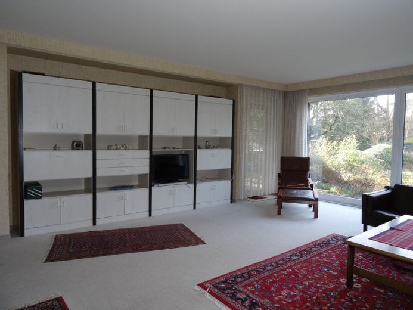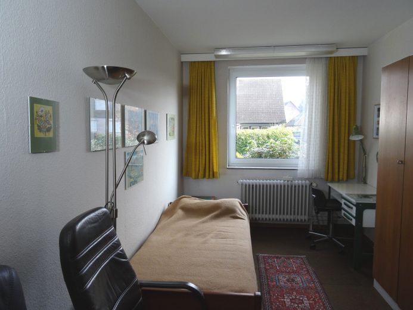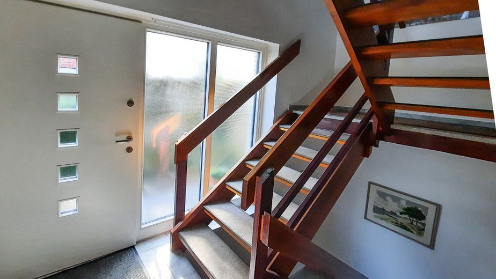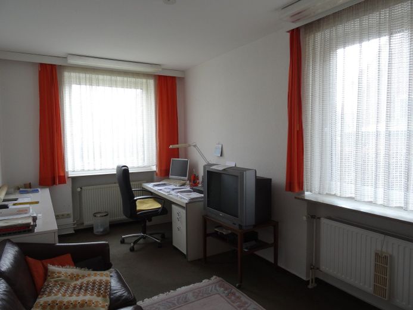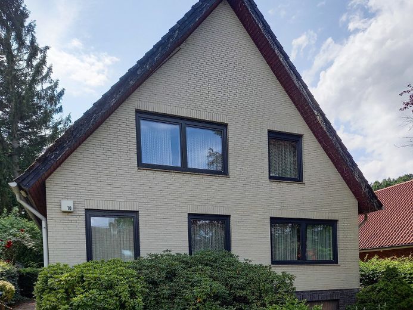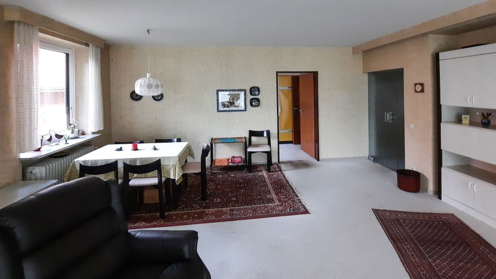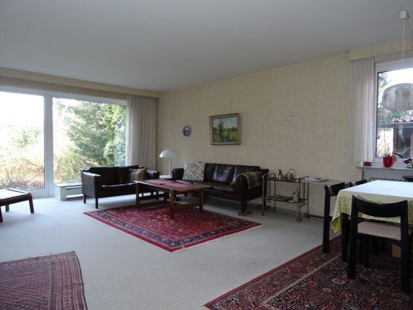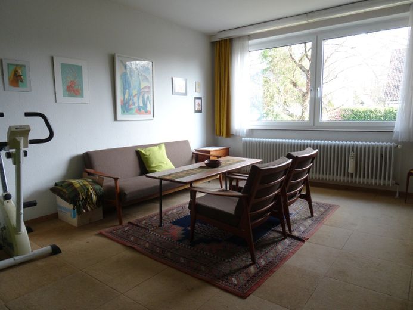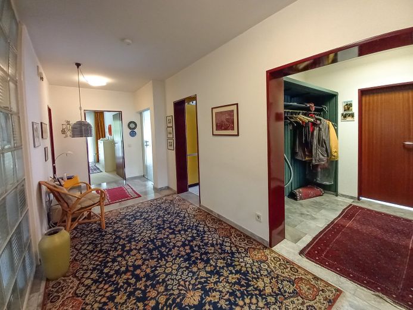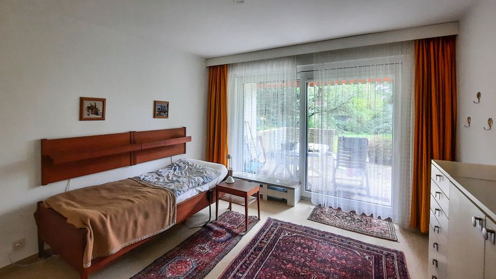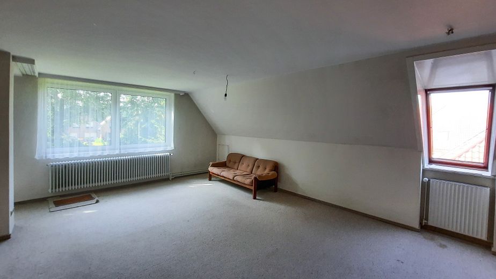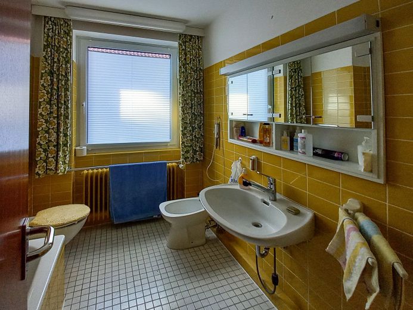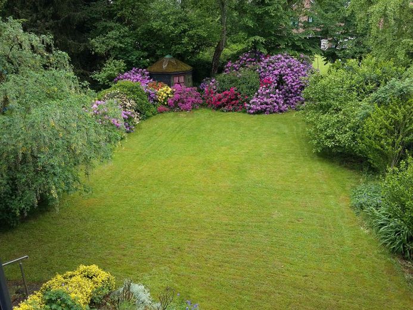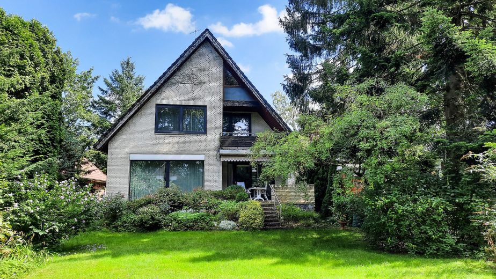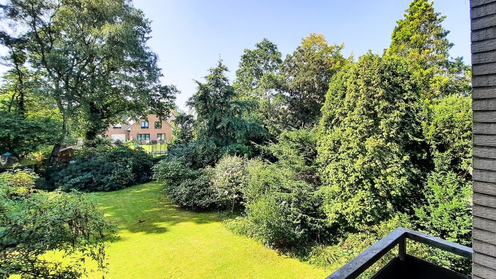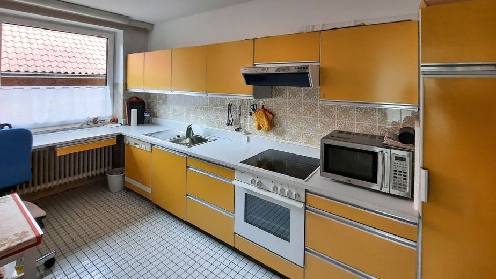About this dream house
Property Description
On offer is a special property that is suitable as a two-family house, for multi-generational living, as a communal living project or much more due to its layout and the large amount of space available.
The house consists of a first floor, an upper floor with an approx. 1m high jamb, an unfinished roof area and a full basement with a garage for 2 cars.
The plot covers 855 square meters. The large garden is ideally oriented to the south-west, on the street side there is a newly laid out front garden.
On the first floor there is a 5-room apartment with a total of approx. 138sqm of living space.
On the upper floor there is an apartment with approx. 120 sqm of living space, of which approx. 39 sqm is a separately developed 1.5-room granny apartment.
The upper floor is lit by windows in the gables and skylights. The apartment facing the garden has a sheltered loggia. It is possible to combine it into a 4-5 room apartment.
There is also an unfinished attic above the apartments, which could be used to extend the living space.
In the basement there is a garage with 2 parking spaces, storage rooms, a heating oil tank (8000l), the boiler room, a laundry room and a swimming pool, approx. 5 x 7m, depth approx. 1.40m (not used for approx. 15 years).
The two apartments on the ground floor and first floor were divided into 2 part-ownership units in 1982. A declaration of division is available.
The house was built in 1973 using conventional construction methods.
The building has 2-shell exterior walls with load-bearing sand-lime brickwork, approx. 4 cm thick core insulation and clinker cladding. The storey ceilings are made of reinforced concrete with a floating screed.
The roof is thermally insulated in the area of the upper floor apartment. The basement ceiling is mainly thermally insulated.
Heating is provided by an oil-fired central heating system, built in 2016, with central hot water heating.
Modernizations:
- 2016: New central heating oil condensing boiler (efficiency approx. 98%)
- 2018: New windows (triple glazing) and entrance podium for approx. 40,000 €
(the gable window in the garden side attic and the skylights on the upper floor have not yet been replaced)
- 2021: Leak test of the waste water pipe
- 2021: new planting in the front garden
Energy requirement certificate: final energy requirement 132.7 kWh/(m².a) (energy class "E"), created 7/2023
The first floor apartment is in a well-kept condition, the upper floor apartment is partially in need of renovation.
The orientation of the roof surfaces offers the possibility of installing a solar thermal or photovoltaic system, as well as the installation of dormers.
Some of the walls are non-load-bearing, so the floor plans can be altered as required.
The price is to be understood as a basis for negotiation.
Furnishing
Architect's house
2-3 apartments,
spacious, variable floor plans,
new triple-glazed windows
modern central heating
3 fitted kitchens
4 bathrooms
guest WC
expansion reserve in the roof
double garage
Swimming pool possible
storeroom
Terrace / loggia
large garden
Location
Location description
The spacious residential building with 2 apartments and a granny annexe, underground parking and a large garden is located in the district of Meiendorf at the end of a quiet cul-de-sac. Through the spacious gardens, also in the neighborhood, you look here only into the greenery.
Shopping facilities are within walking distance, in Berne you will find numerous doctors, other shopping facilities and a weekly market.
The lively and popular district Volksdorf with its large weekly market, cinema, restaurants and cafes can be reached in a few minutes by car. In the immediate vicinity you will find peace and recreation in the Volksdorf forest or the nature reserve Stellmoorer Tunneltal.
Primary and secondary schools are available in the immediate vicinity.
The subway stations Berne and Meiendorfer Weg can be reached in 5 min by bike, bus lines in 5 min on foot.
