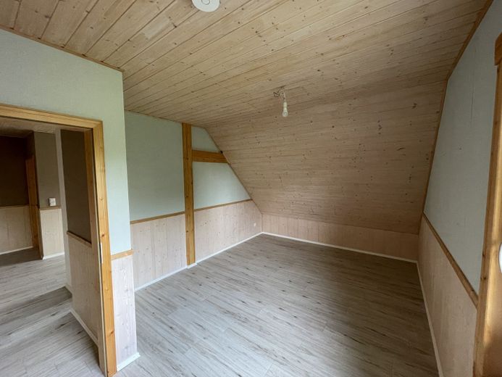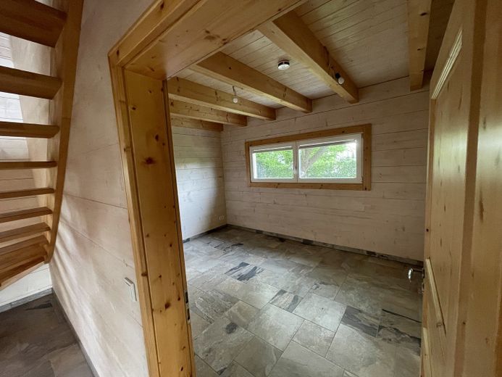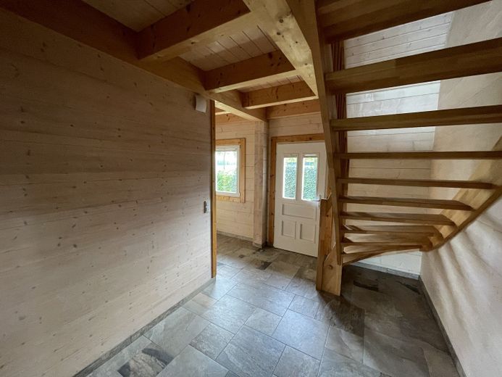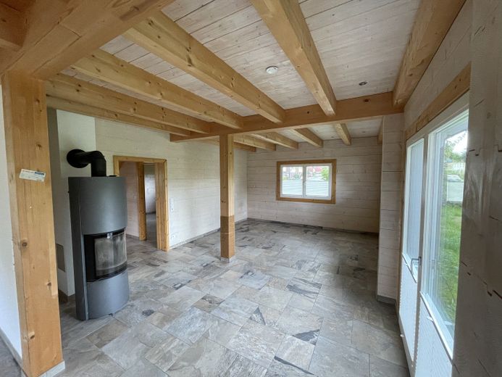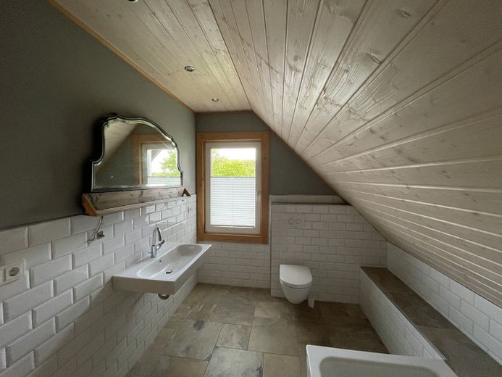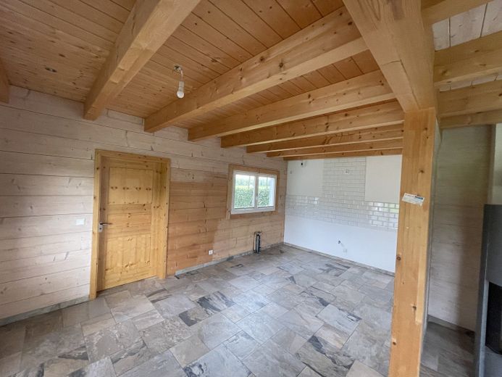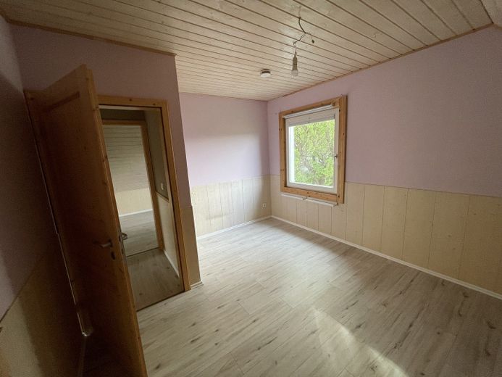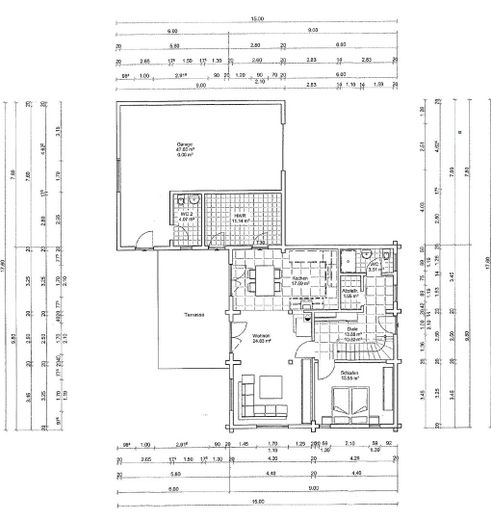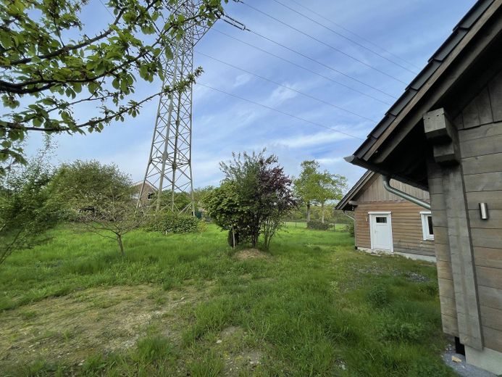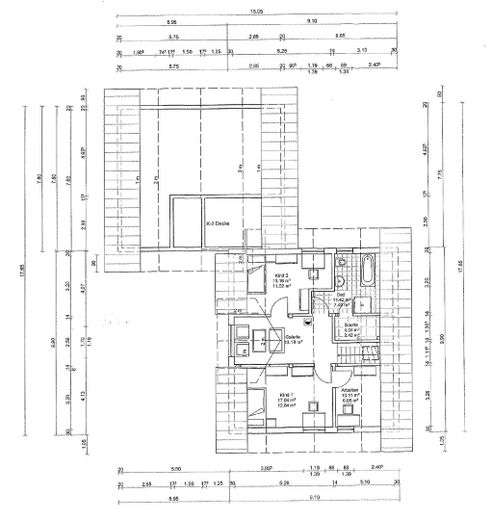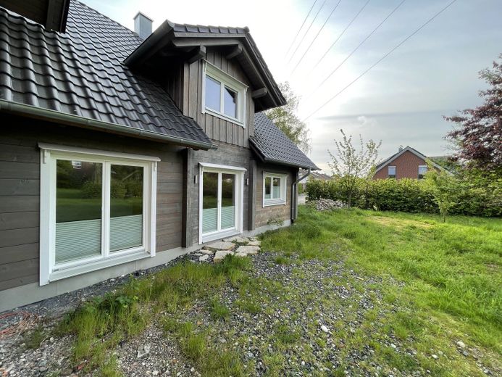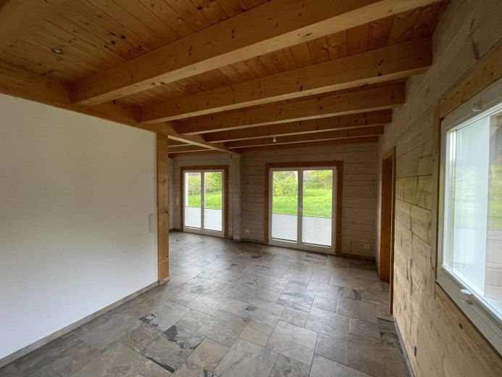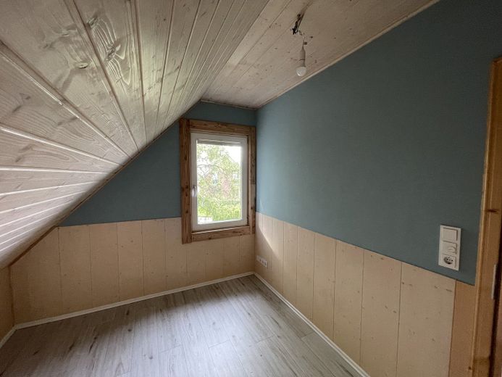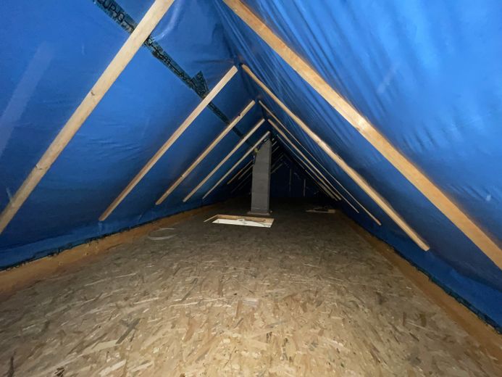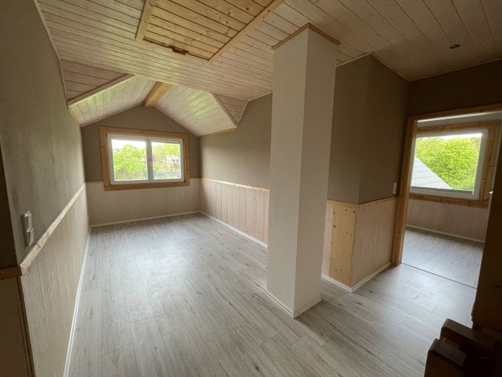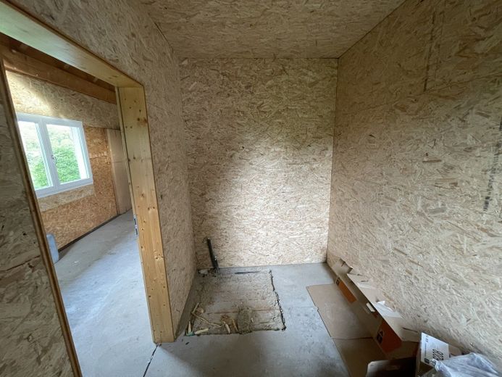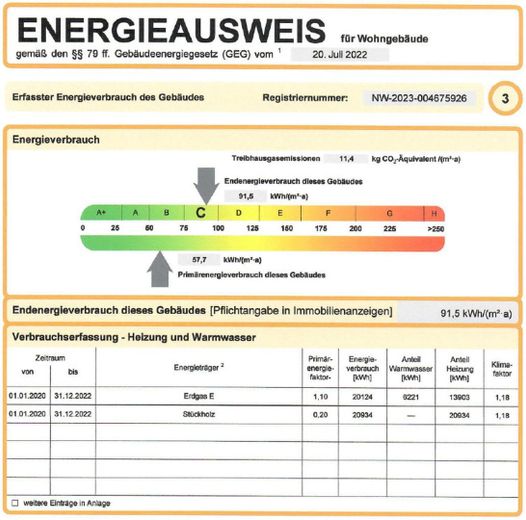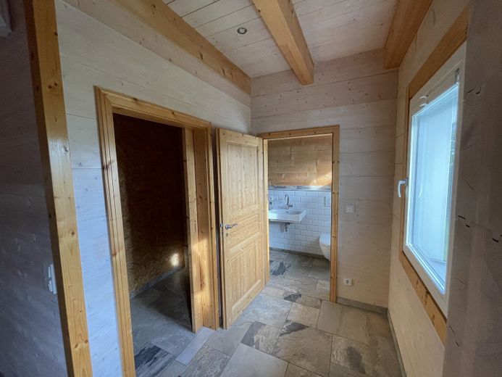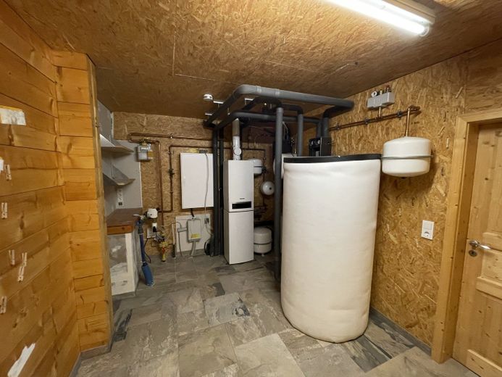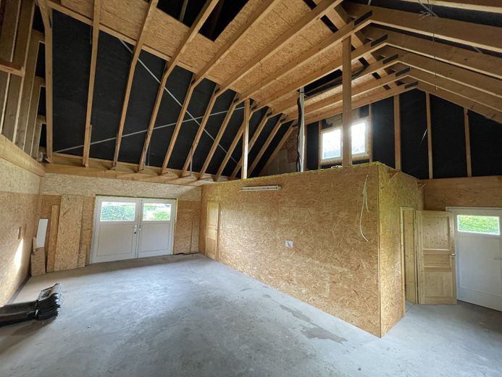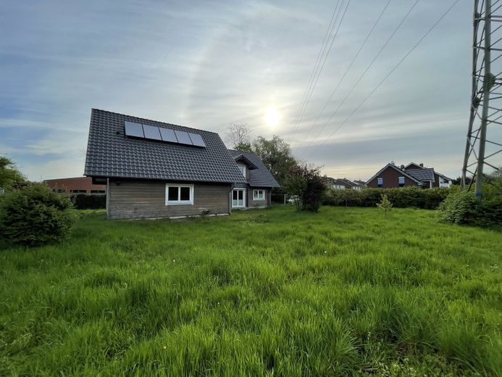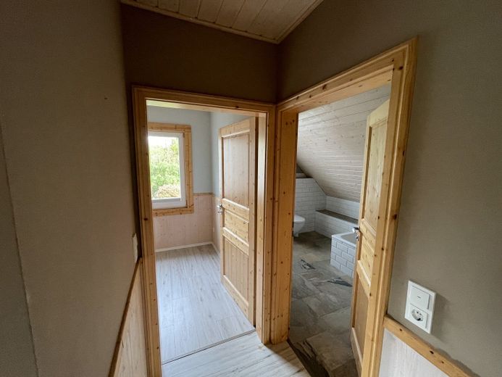About this dream house
Property Description
It is a new (built in 2016) wooden house, in log cabin construction, on a large plot, in the west of Oelde-Stadt.
The house/property has 2 major advantages:
* Wooden house, with purely natural and high-quality materials, for a great living climate
* Huge, west-facing plot with a wide range of possibilities
But the house/plot also has 2 disadvantages:
* Wooden house (if you don't like wooden houses)
* Electricity pylon on 2nd part of the plot (therefore not buildable)
Both the wooden house and the electricity pylon make the property unique. If you get along with both things, you get a very modern house, on a great plot, at an unbeatable price (a new build in this location/quality would easily cost € 650,000 or more).
The house itself is made entirely of wood, in log cabin construction. You can see this quite well in the photos: the wooden beams laid crosswise represent both the outer wall and the inner wall. Although there is no extra insulation (in the walls), the wood insulates just as well as a house built with "conventional" building materials. The roof is then a conventional roof, also with state-of-the-art construction and insulation.
The construction method therefore has no disadvantages compared to a "stone house" (not even in terms of durability), and the wood even provides a better living climate throughout the building. Once you have dealt with the subject, you will recognize the advantages.
The situation is similar with the electricity pylon. Although it is located on the property, it is basically not a nuisance.
You are just not allowed to plant trees higher than 8m under the power line. If you were to divide the property (2x900 m²), the pylon would be on the neighboring property. You may fence off the electricity pylon (with a door) or separate it with a hedge. The utility only needs the possibility of access at any time in case of maintenance work.
The house itself then has the usual current layout. There is an open plan living/cooking/dining area, a guest bathroom on the first floor, a full bathroom with bath/shower on the upper floor and various bedrooms.
There is a large garage in the extension, which can be used as a double garage or as a large hobby room. The extension is so large that there is a generous expansion reserve on the upper floor of the garage. After installing a ceiling and insulating the walls, a further 49 m² of living space could be created here if a fitness room or additional children's rooms were required at a later date, for example.
The house is heated with gas, solar & wood (water-bearing fireplace) and has basically good consumption values (see energy certificate). In the technical room, all 3 heating sources are networked and balanced with a huge 1,000 liter buffer tank.
On sunny days, therefore, no heating is required at all; on colder days, the house can alternatively be heated entirely with gas or entirely with wood. If a heat pump is desired, this is easily possible thanks to the underfloor heating. This can also be done before the purchase.
The driveway and terrace area were not completed due to an unclear future use of the house (due to private separation). This work has now been commissioned and should be completed by the end of June. If we reach an agreement before then, we can still influence the design.
Furnishing
The furnishings of the house are best seen in the pictures. All rooms are bright and wood is the dominant building material throughout the house.
All rooms are heated with underfloor heating, which together with the wood (and the stove in the living room) results in a very nice feeling and living climate.
Other
The offer is made directly by the owner, so no further commission is due on purchase.
Thomas Eusterwiemann
Knapp 48
48336 Sassenberg
Location
Location description
The house is in a great location in the west of Oelde town, less than 1,500 meters from the town centre.
The access road in front of the house is a purely residential road and therefore has no through traffic. The road behind the house is a dead end, which ends at the local riding club 800m later.
Oelde as a town offers everything you would expect from a larger town. Shopping facilities of all kinds, medical care, local transport, schools and kindergartens. Everything is available and quickly accessible.
The plot itself is very large, as a power line runs along the second part of the plot. This prevents residential development or the planting of large trees. But everything else, such as a dog run, children's playground, vegetable garden, ornamental garden or whatever, is of course possible.
Once you have the space, you can do whatever you want with it later. Smaller buildings (party hut, garden shed, ...) are also possible without any problems.
