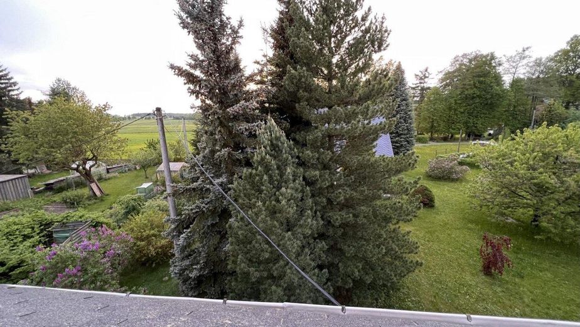
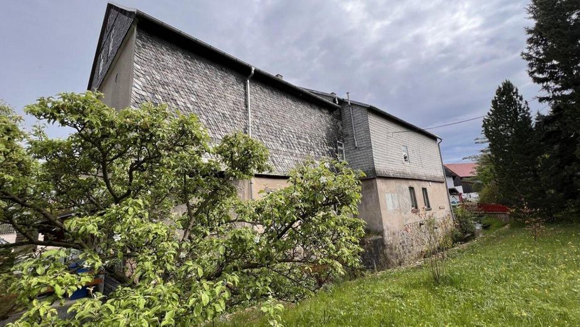
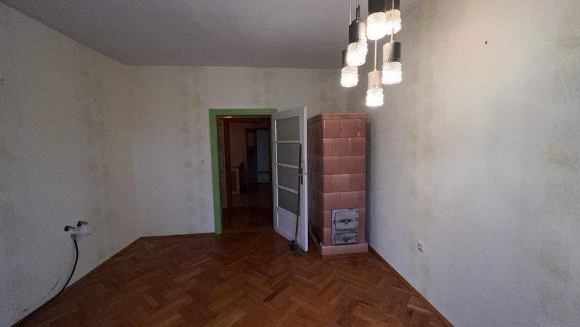
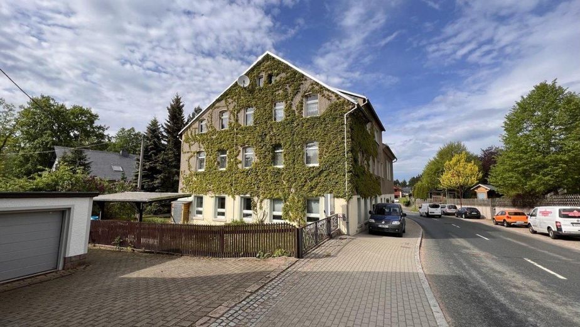
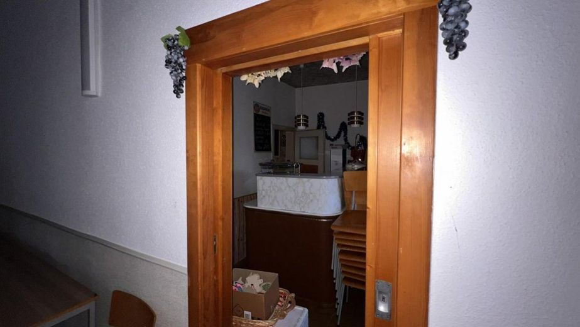
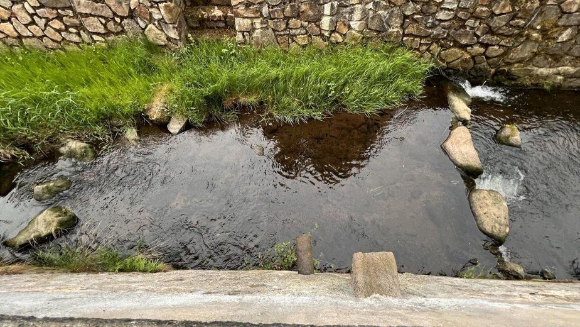
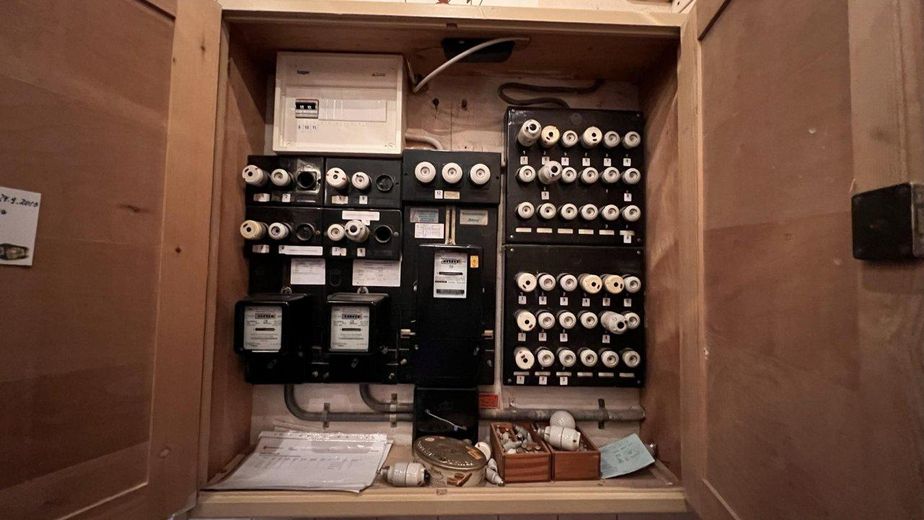
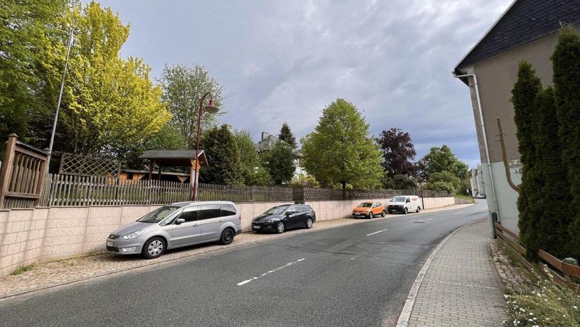
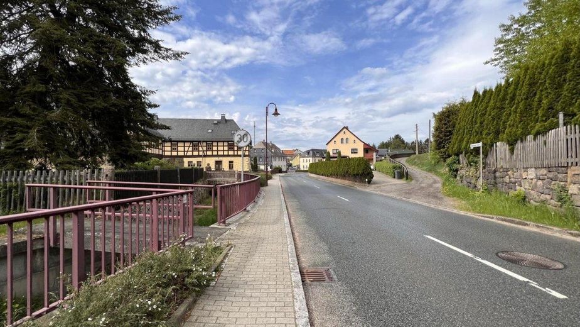
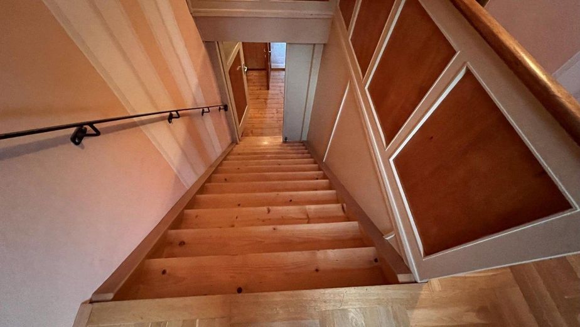
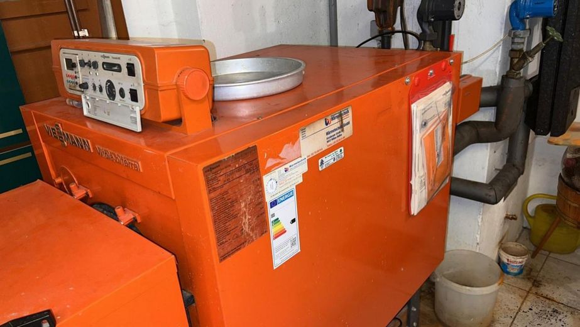
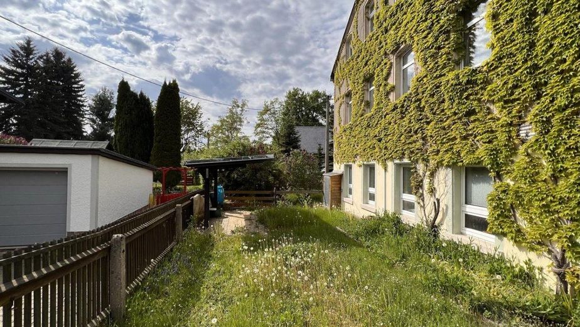
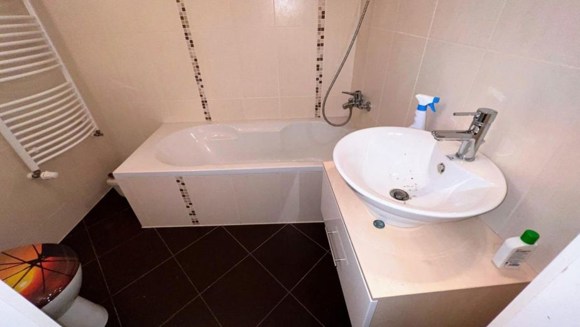
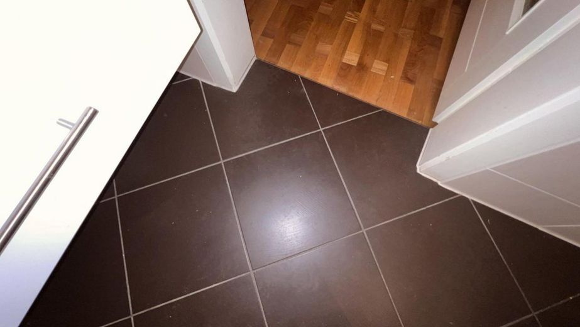
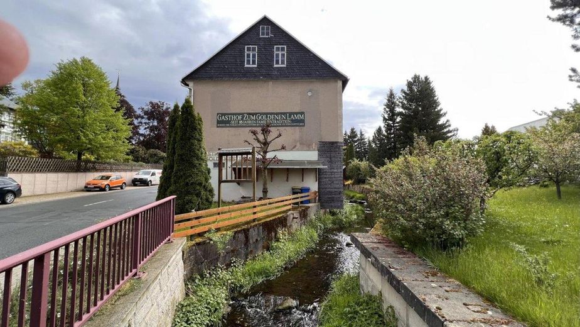
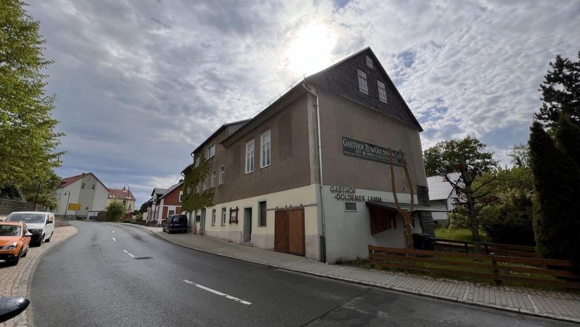
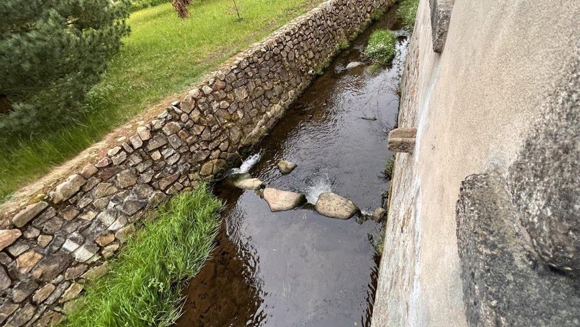
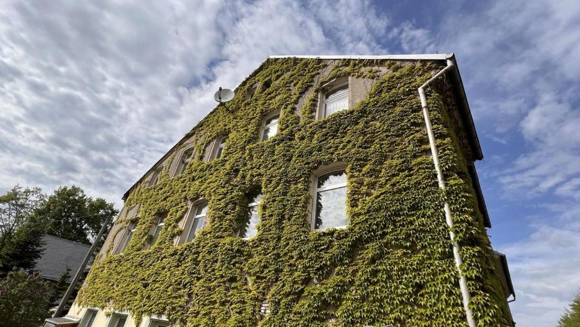
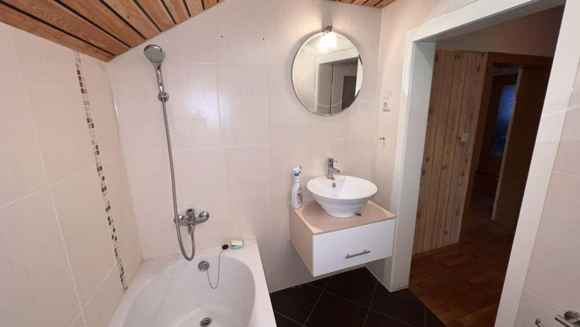
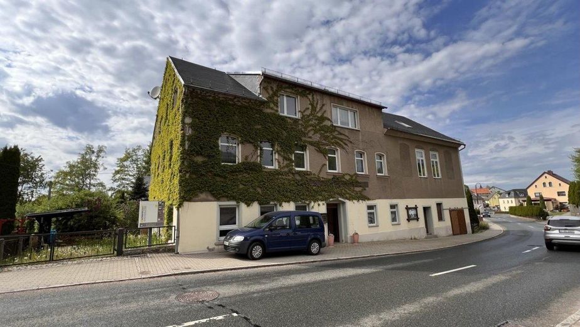



| Selling Price | 99.000 € |
|---|---|
| Courtage | 7,14% (7,14 % vom Kaufpreis) |
| Courtage Note | inkl. 19% Mwst. auf den Kaufpreis v. Käufer/Bei Abschluss |
We offer you an interesting property that can be used in many ways. It is about a 3-storey, partly basement former country inn with hall.on the first floor are the restaurant rooms with kitchen and utility rooms, an apartment and the heating system. The men's toilet facilities are on the first floor and the women's toilet facilities are halfway up the stairs to the upper floor, where there are two guest rooms with shower bathrooms and toilets, as well as a hall with a bar and adjoining rooms. In the attic there is another 3-room apartment with kitchen, bathroom, separate shower in another room.The building fabric seems very solid. After 1990 - 2018 minor renovation and modernization work was carried out, including the installation of a heating system, the bathrooms were partially renewed (in the attic in 2018), as well as the toilet facilities. In the course of the partial roofing, the property was connected to a fully biological small sewage treatment plant. Overall, there is a need for renovation and modernization.10 Usable area: 1 commercial unit (former restaurant) with approx. 250 m²2 residential units with a total of approx. 190 m² (the apartment in the attic is not self-contained). Restaurant (approx. 35 m² with approx. 35 seats), hall (approx. 110 m²), 2 double rooms with approx. 25 m² as well as a 3-room apartment in the attic with approx. 125 m² and a 2-room apartment on the ground floor with approx. 65 m².
further information on www.reedb.com object no. 984577
Sanitary:Gender-separated WC facilities partly halfway up the stairs to the upper floor, shower bath with WC and HWB in the rooms, in the apartment bath with WC and HWB as well as separate showerInventory/furniture remains in the propertyHeating:Oil central heating with 5 oil tanks totaling 10,000 l, panel radiators, tiled stoves, gas connection is in the house.Facade: Rough/smooth plaster, in the lower range color paintingExterior/inside walls: Mixed and/or brick masonry, inside plastered, painted and/or wallpapered, the wet areas are predominantly tiled - there is partial rising dampnessCeiling/flooring: Wood beam ceilingFlooring with tiles, wood flooring or in the upper floor predominantly parquetRoof/gutters: Gable roof with dwarf gable and Preolit shingle roofing, dwarf house partially covered with asbestosStairs: Solid staircase with wooden handrail as well as wooden staircase to the atticWindows: Plastic insulated glass windows, otherwise wooden windowsDoors: Wooden doors of various types and quality
The property is located in the area of application of a legally binding land use plan and is designated as a residential development area. Authority, Internet:Municipality of Crinitzberg, Auerbacher Straße 51, 08147 Crinitzberg, Phone: 037462 / 32 92, Fax: 037462 / 28 161, E-Mail:gemeinde@crinitzberg.de, Internet: www.crinitzberg.deWir point out that any walking on the object is only allowed with our consent. Should you enter or drive on the object for the purpose of an inspection with us and thereby suffer injuries to life, body or health, neither the seller nor we as brokers can be held liable for this.
LOCAL AREASACREDIA. Crinitzberg has a total of about 1,800 inhabitants and is located about 20 km south of Zwickau. The well-kept community of Obercrinitz with approx. 1,000 inhabitants is located in a scenic area. The A 72 is approx. 12 km and the B169 approx. 5 km away.The object is centrally located approx. 170 m from the municipal office.The surrounding development is characterized by residential and commercial, purely residential houses as well as the church.To name is also the rural as well as the central location directly at the church, the savings bank and the municipal office.