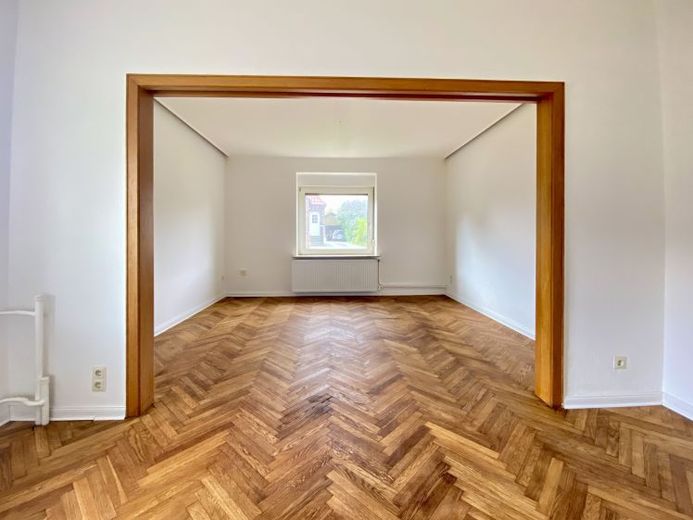



| Selling Price | 398.500 € |
|---|---|
| Courtage | no courtage for buyers |
This newly renovated house in a good location in Stelle promises space for the whole family. 5 bedrooms, 3 bathrooms and the possibility of using it as a two-family house speak for themselves!
The house has been freshly renovated especially for the sale, so a new bathroom with a large shower was installed on the first floor, floors were replaced and the existing parquet was sanded and resealed. The floor plan was also redesigned on the first floor. The rooms were also repainted. Further modernization work, such as a renewed heating system and replacement of the electrics, was carried out just a few years ago.
The first floor offers generously proportioned rooms with elegant parquet flooring. The living room covers approx. 27m² and is divided into a living and dining area. Directly behind it is another room, which could be converted into a kitchen or is ideal as a home office. There is also a large bedroom of 16m² on the first floor. The bathroom has been completely redone and is equipped with a 1.20m wide shower. Modern wall tiles in 30x60cm and the practical vinyl floor in wood look complete the bathroom.
Through a door 3 steps down you reach another part of the building, in which there is another room and the old shower room. This part of the property has not been renovated and is available for conversion. A laundry room would be conceivable here, for example.
There is a 3-room apartment on the upper floor. The large living room extends into the open kitchen, which boasts high-quality Miele appliances and offers plenty of space.
A highlight of the property is the bedroom on the upper floor. The bathroom, which has both a shower and a bathtub, leads to the extension of the building and the approx. 14m² bedroom. The sloping ceilings have been fitted with high-quality built-in wardrobes so that you only need to bring your bed with you. Another unique feature is the roof terrace accessible from here, which is around 30m² in size. A further children's room is also located on the top floor and also has a practical built-in wardrobe.
The building has a basement and therefore offers plenty of storage space. An attic is also available and has been retrofitted with insulation. There is even electricity and telecommunications in the attic, should you wish to extend this area further. The spacious garage offers space for a car as well as other appliances or bicycles.
The outside area has a simple design and is looking forward to being redesigned by you.
Along the southern boundary of the property runs a 3.5m wide path and pipeline right to the plots 31/2 and 31/3 behind it, which are being sold as building plots.
Come and see this fantastic property for yourself!