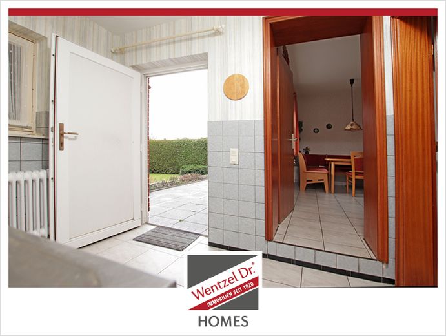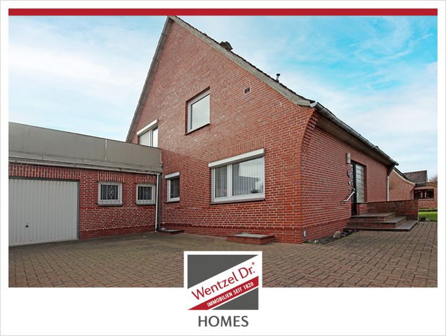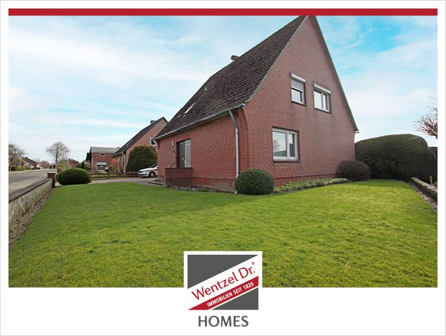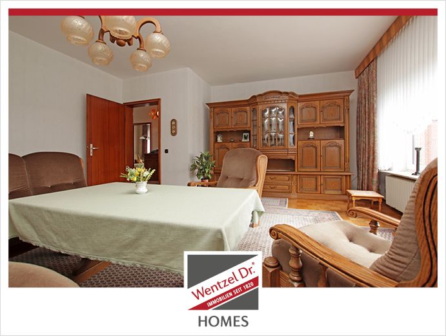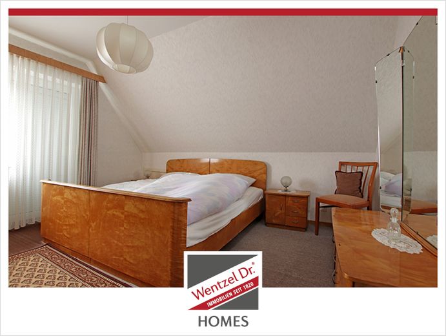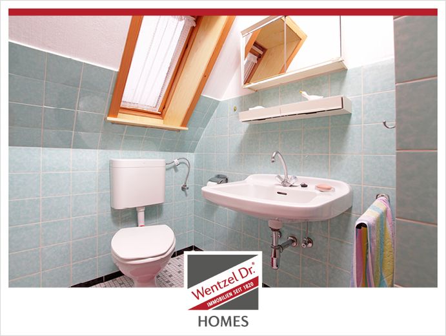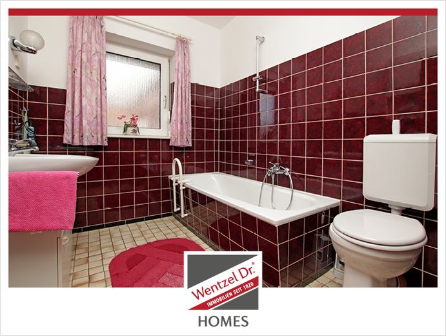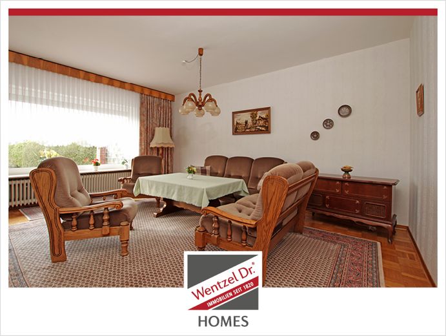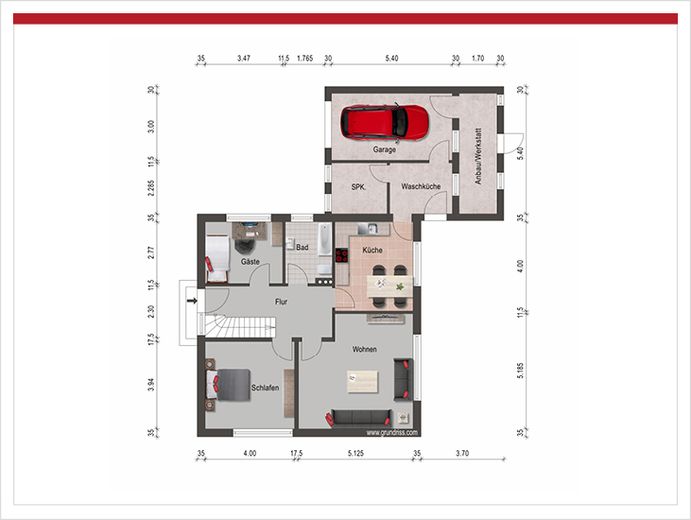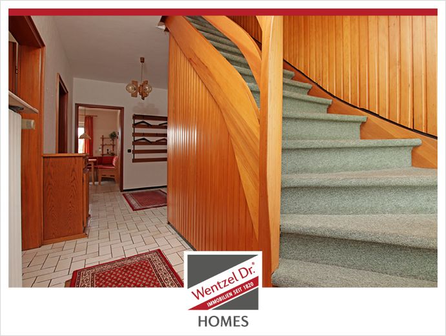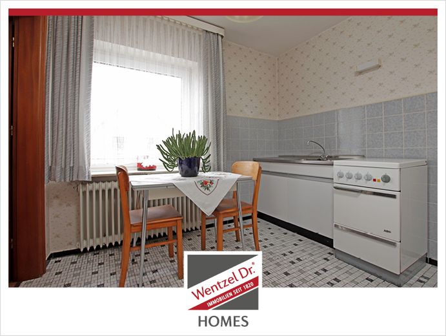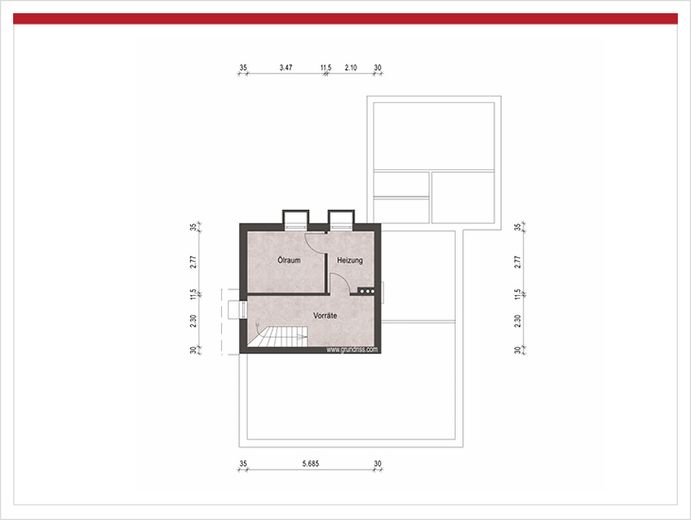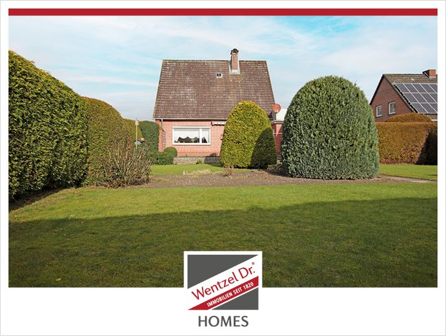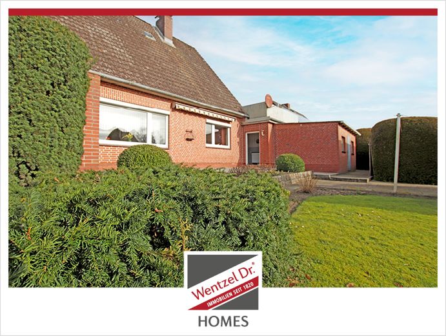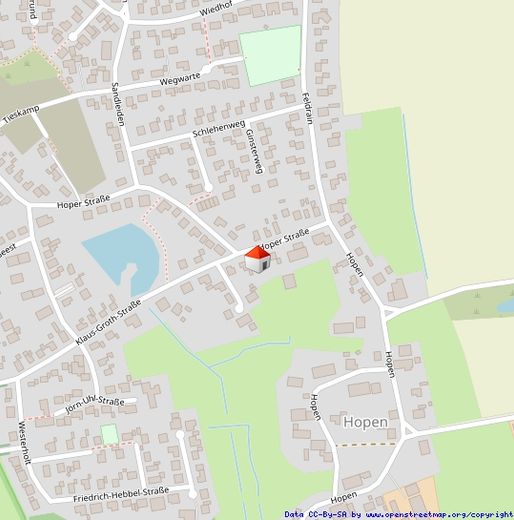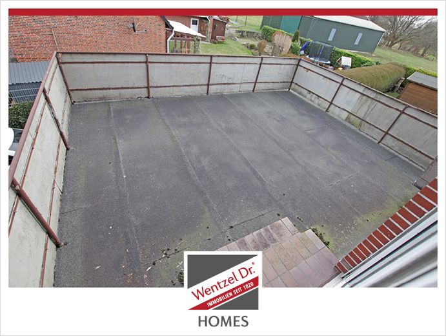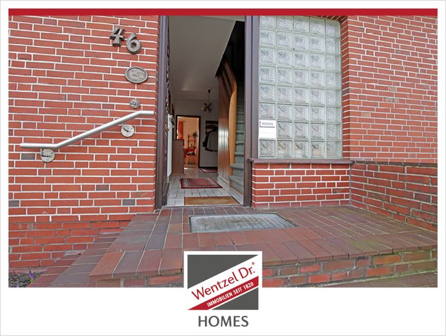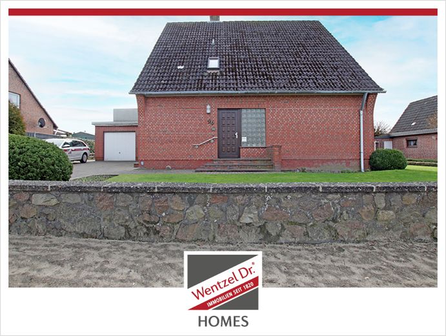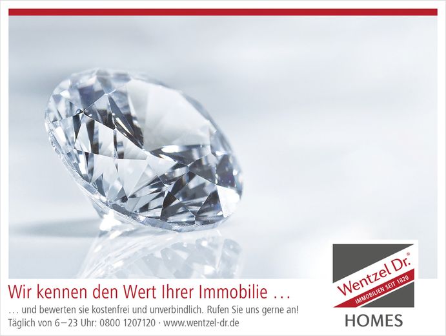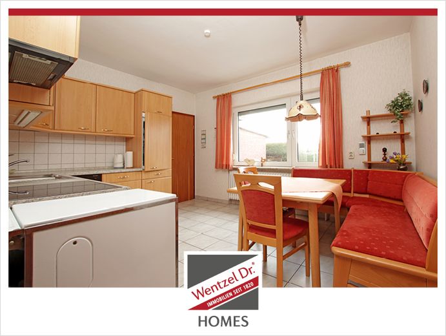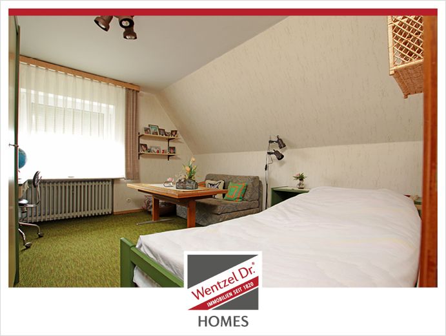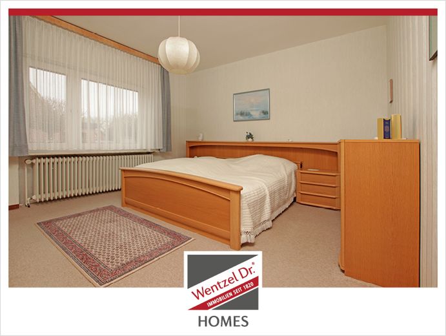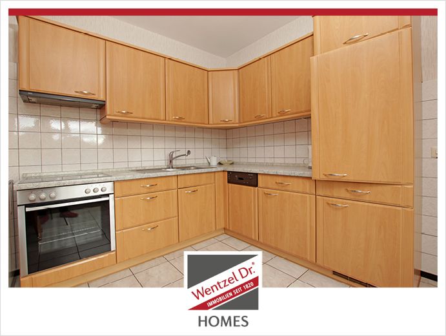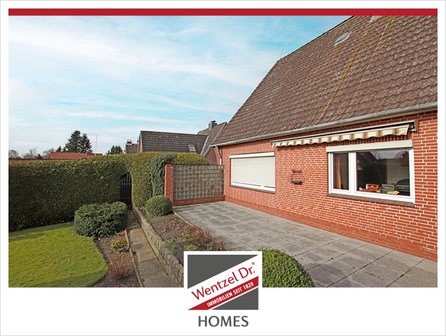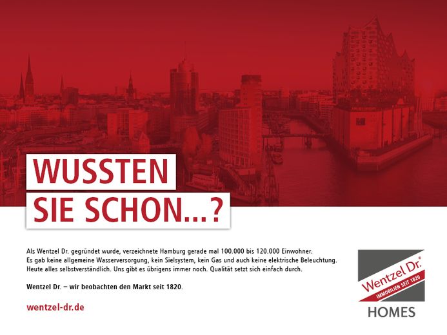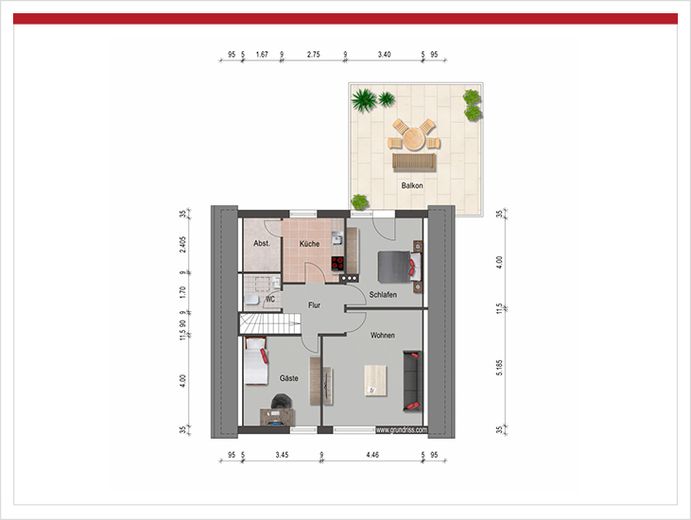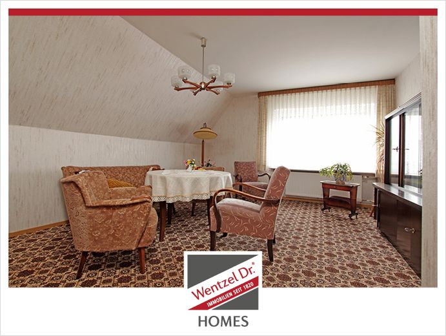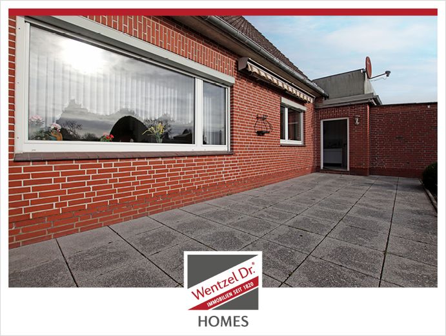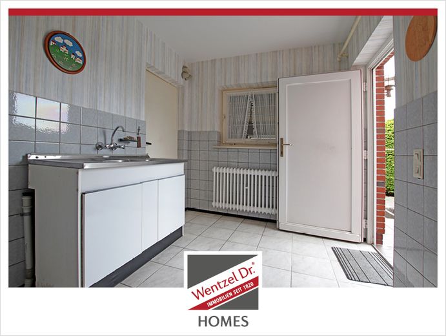About this dream house
Property Description
The property offered here was built in 1971 on a sunny plot of approx. 924m². The detached house is located in a quiet street of Sankt Michaelisdonn and offers about 141m² of living space, which is distributed over a total of 6 rooms. Via the paved courtyard driveway you reach the entrance area of the house. The bright hallway leads you to all rooms on the first floor and the staircase to the upper floor is located just to the right of the entrance door. The carpeted bedroom has plenty of space and also a window, so you are provided with plenty of fresh air. The bright and spacious living room allows you, due to the window front, a great view into the spacious garden and also offers plenty of space for a living landscape and various other furniture. Opposite the staircase is the spacious guest room, which also has a window. The full bathroom is equipped with bathtub, sink, toilet and window. The bright fitted kitchen is functionally equipped with a dishwasher, a stove, an oven and refrigerator. Here you can enjoy your breakfast in the cozy sitting area, with a view of the garden and nice hours in the circle of the family. Adjacent to it you can access the laundry room as well as the pantry, where there is enough storage space for food. There is also access to the adjacent garage and the garden or sun terrace, which invites you to linger and barbecue, especially in the summer. Via the staircase you reach the upper floor. Here there are three more bedrooms/living room, a small kitchen, and a bathroom. So, if necessary, a second apartment could be created here. The kitchen is equipped with an oven and hob, as well as a sink and a small storage room. The bedrooms and living rooms are carpeted and there is always enough daylight through the windows. Furthermore, there is enough space to place large wardrobes or chests of drawers. A highlight is the large roof terrace, which is located above the garage. Access is through one of the bedrooms. Here, too, you can also enjoy relaxing hours in the sun with family and friends. The offer is rounded off with a basement, which offers some space for additional household utensils and houses the oil heating system. Behind the house is the garden, which offers plenty of space for the creative gardener. A massive shed built subsequently to the garage houses all the important garden tools. In addition, there is a large garden shed where garden tools can also be stored. The garage has room for one car. However, the courtyard driveway is large enough to park at least 3 to 4 more cars there. Have we aroused your interest in this attractive property in Sankt Michaelisdonn? We would be happy to answer any questions you may have or to arrange a personal viewing appointment.
