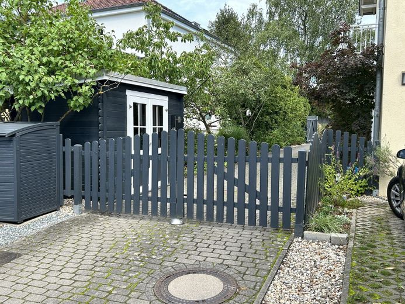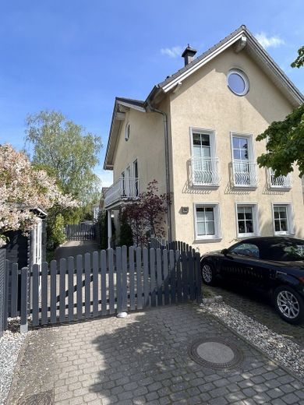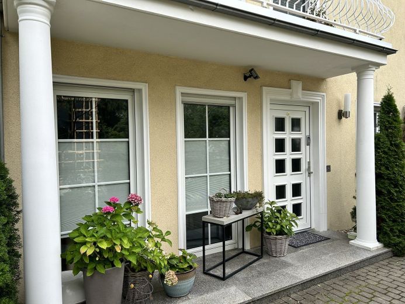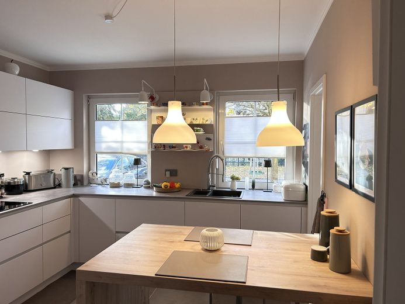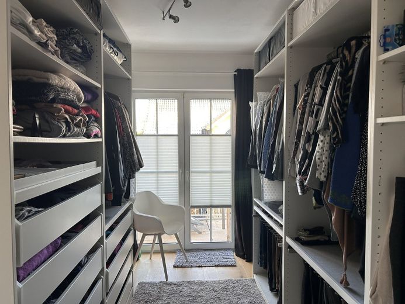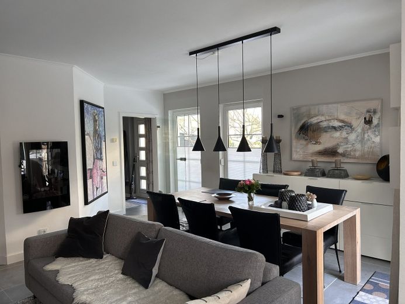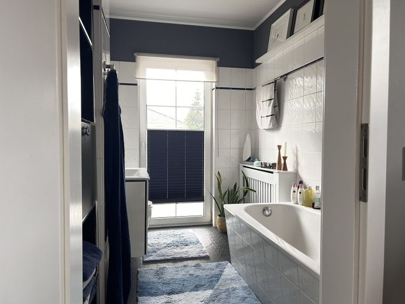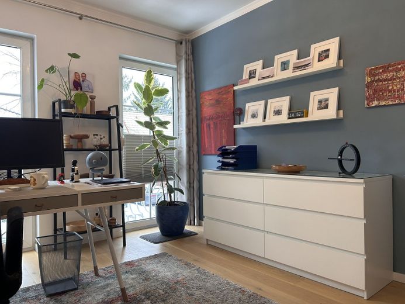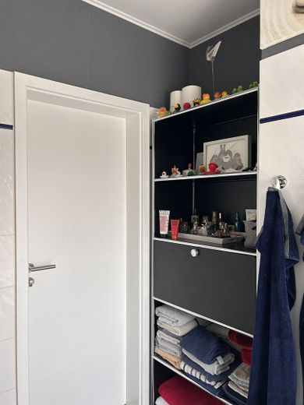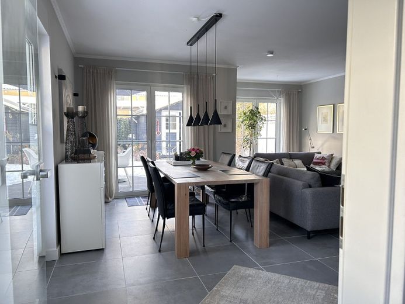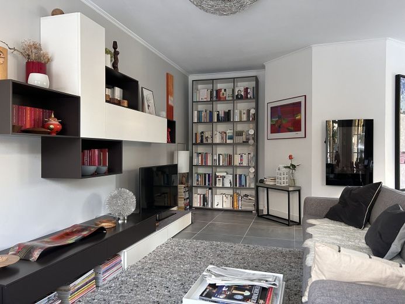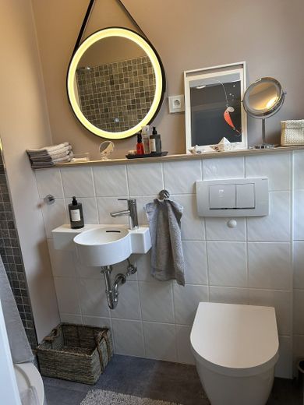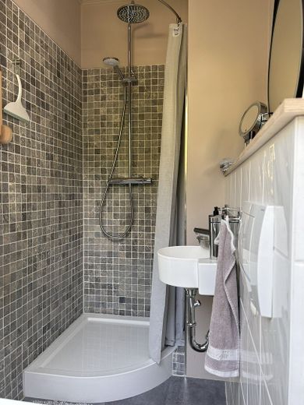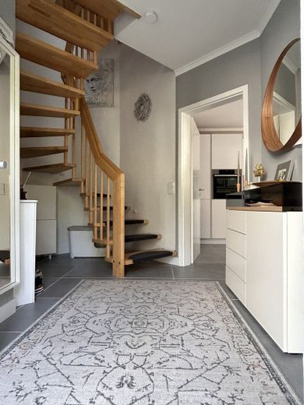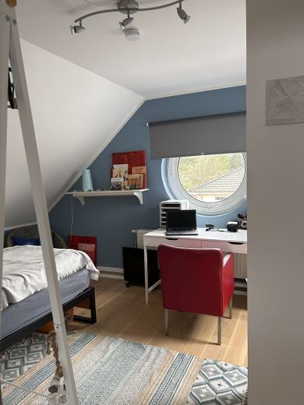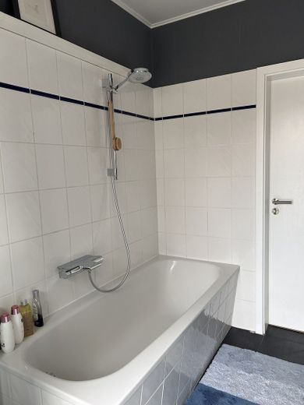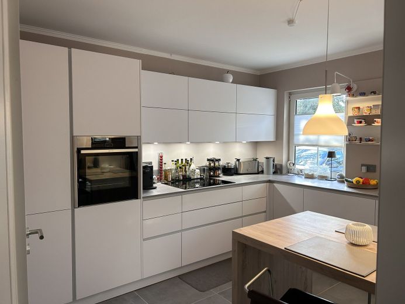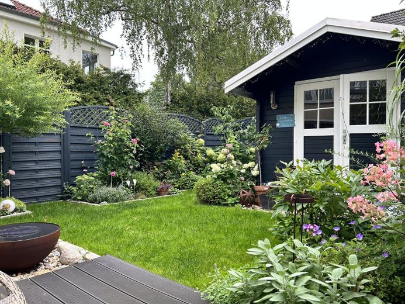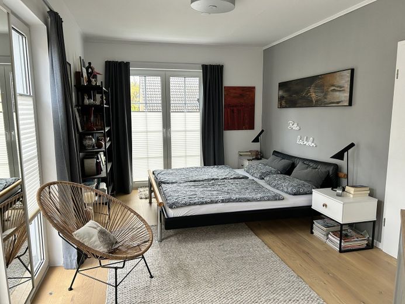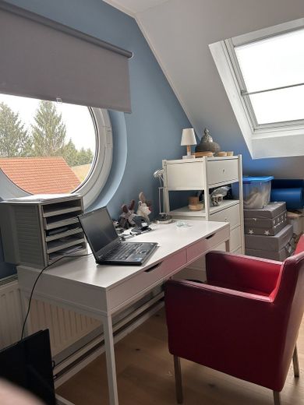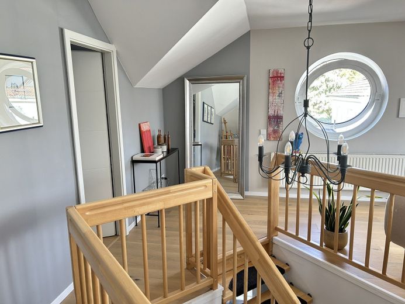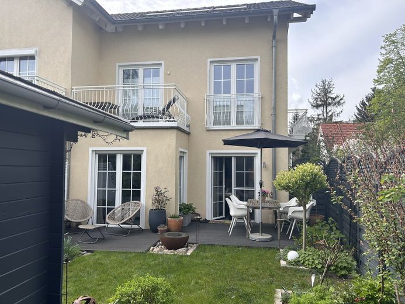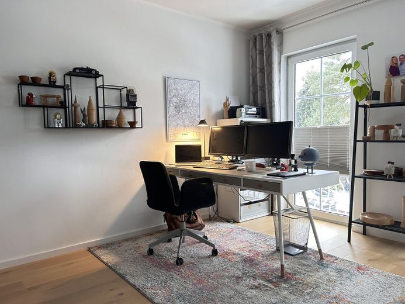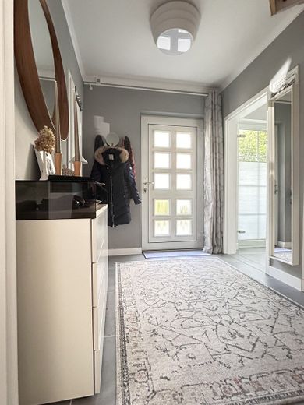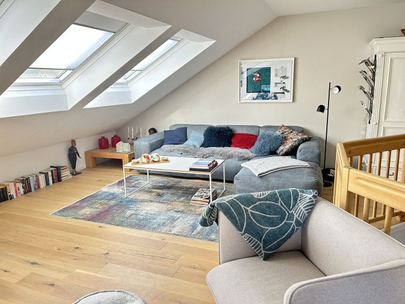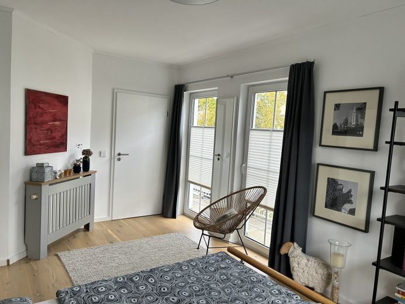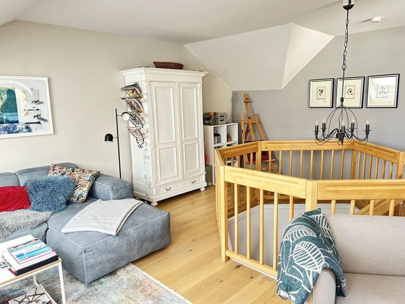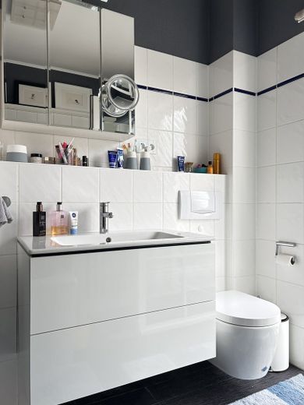About this dream house
Property Description
In a sought-after residential area in Stahnsdorf, this spacious and prestigious end-terrace house was built in 2000 and first occupied in 2002 in an energetically well thought-out design with very good quality fixtures and fittings.
This is not the usual terraced house, but an ensemble of 3 houses which together have the appearance of an American country house.
The house offers the best conditions, which will appeal to prospective buyers with generous living space requirements as well as families with children. It has been completely converted for living purposes right up to the attic.
The predominantly floor-to-ceiling windows allow plenty of daylight into the rooms, which is very pleasant.
The house and the outdoor facilities, including the 2 garden sheds, were renovated and modernized between 2020 and today.
You can move straight in.
You enter the house and arrive in a hallway with enough space for a checkroom. Here on the ground floor on the right is the guest toilet with shower, the well-designed new kitchen with practical pantry on the one hand and access to the boiler room with washing machine/dryer on the other.
Opposite is the spacious and bright living/dining room with floor-to-ceiling windows and 2 patio doors leading out onto the 2 terraces and the beautiful little garden. This is very sheltered due to its planting and offers a variety of design options, e.g. for barbecues or simply for relaxing.
Practically, there is a very nice garden shed in the garden, where all the equipment and much more can be stored safely.
From the hallway, a spiral solid wood staircase leads to the small hallway on the upper floor. To the right is a spacious bedroom with an adjoining, equally spacious dressing room. Both rooms have floor-to-ceiling windows with access to 2 balconies.
On the other side is the bathroom and another room that is used as an office or home office. Both rooms also have floor-to-ceiling windows with French balconies.
The staircase leads up to the converted attic.
A highlight is the beautifully designed gallery room in the style of a loft, adjoining another room used as a guest room. Both rooms are fitted with porthole and skylight windows.
Furnishing
-solid beech wood staircase
Predominantly floor-to-ceiling plastic windows with
Thermoplus glazing
-2 porthole windows and 4 skylights on the upper floor
upper floor
-Tiled floor on the first floor
-Parquet flooring on the upper floor and attic, light oak
-Kitchen with pantry
-Small HWR
-Central heating, new gas condensing boiler from
Vaillant (ecoTec plus with 150L hot water tank)
-Underfloor heating in the living/dining room
-Energy certificate: consumption certificate, valid until
12.2.2034, gas, 83.15 (kWh/m²-a),
Energy efficiency class: C
-2 parking spaces
-2 garden sheds
-2 balconies
-2 terraces
Renovation and modernization:
2024:
-New gas boiler from Vaillant (ecoTec plus, 150L
hot water tank)
-Completely new sockets and light switches
2023:
-White aluminum cladding on the balconies
-Repainting of the fences and garden sheds
-Repainting of all exterior window reveals
2022:
-New kitchen; manufacturer: Häcker; white, handleless,
Fingerprint equipment of the surfaces;
fridge-freezer, dishwasher and oven from Neff
from Neff; large induction hob with hob fan
from Bora; sink from Blanco
New large-format uniform tiles on the ground floor
first floor
2021:
-Renovation of guest WC: walls, tiles,
sanitary objects and fittings new
-Doors painted white, renewal of door handles
-Construction of the 2nd terrace
2020:
-Complete redesign of the outdoor facilities
-New parquet flooring in the upper floor and attic
(light oak, plank flooring)
-New high-quality brand fittings and
sanitary objects (except bathtub)
-Conversion of the attic into a gallery room
Location
Location description
The house is located in Stahnsdorf in a quiet location in a good neighborhood.
Stahnsdorf is a residential area worth living in and is one of the residential locations in the southern surrounding area that has seen a sharp rise in demand in recent years. Its immediate neighbors are the municipality of Kleinmachnow and the town of Teltow. The town has a modern infrastructure. The shopping facilities cover more than the daily needs and restaurants with international cuisine cater for the physical well-being. There are doctors of various specialties, pharmacies, banks, a post office and a savings bank in the municipality. Care and education are well catered for with several nurseries, schools and grammar schools in the immediate vicinity. The central location and good public transport connections attract many people who want to live in green surroundings but for whom short commutes to Berlin, Potsdam or the airport are essential.
Many attractive leisure and cultural activities cater to the needs of families with children or older people seeking peace and quiet. The beautiful countryside is ideal for long walks, bike rides or cooling off in the many lakes in summer.
You can request comprehensive information and details about Stahnsdorf at the community center in Annastrasse, or let us inform you about the direct micro-location in relation to your property inquiry.
Berlin-Zehlendorf can be reached from Stahnsdorf (Brandenburg, Potsdam-Mittelmark district) by car in approx. 10 minutes, and Potsdam is approx. 20 minutes away, where the nearest major long-distance train station is located. BER airport can be reached in approx. 25 minutes.
The town has its own highway connection to the A 115, which takes you to Berlin City West or the southern Berliner Ring in just a few minutes. There are various bus routes within Stahnsdorf, including to the Berlin-Zehlendorf S-Bahn station, Berlin-Wannsee S-Bahn and long-distance train station, Griebnitzsee S-Bahn station and Teltow S-Bahn station.
