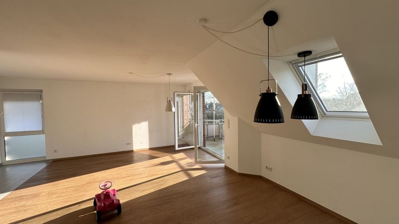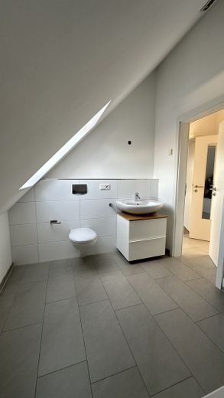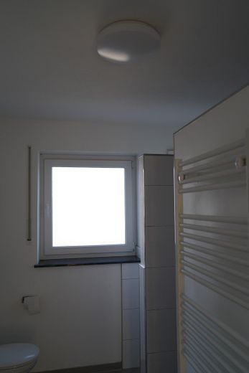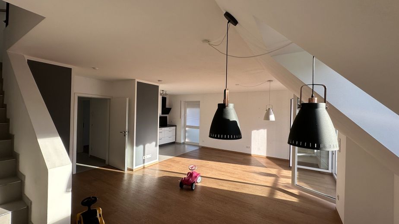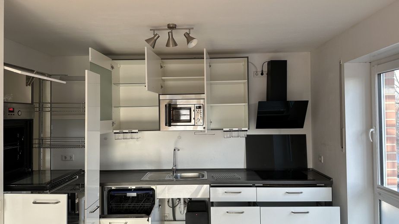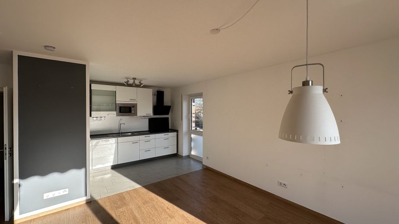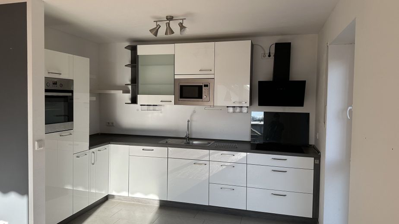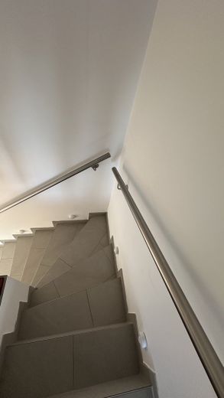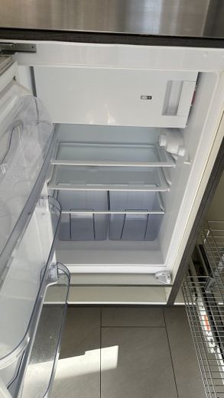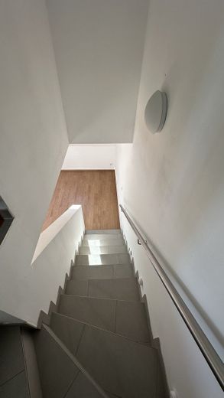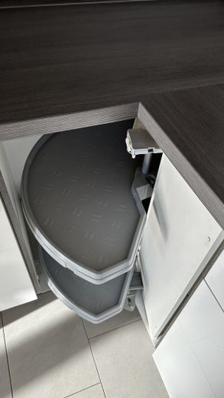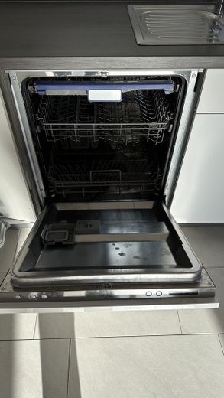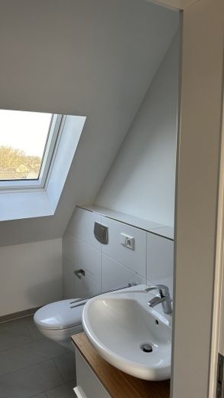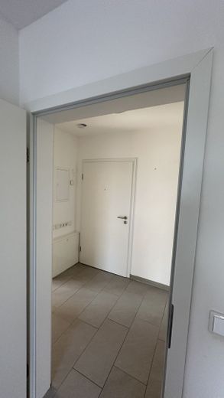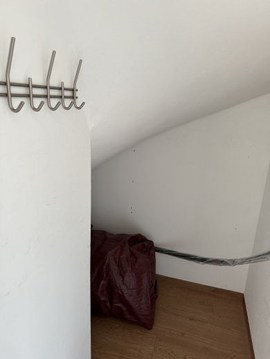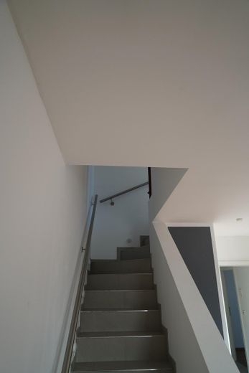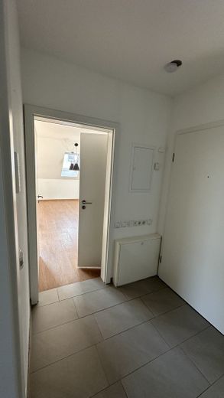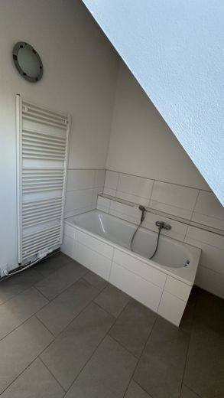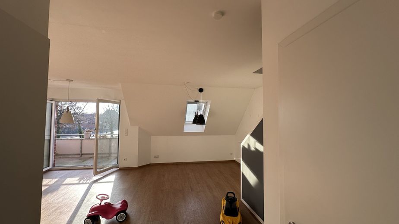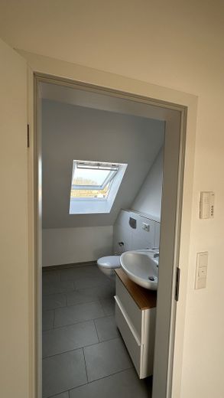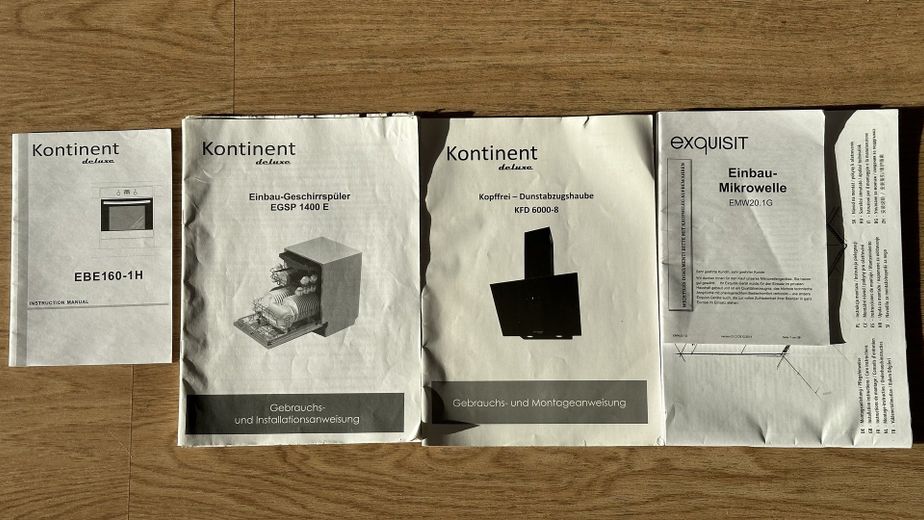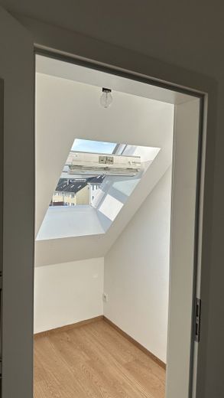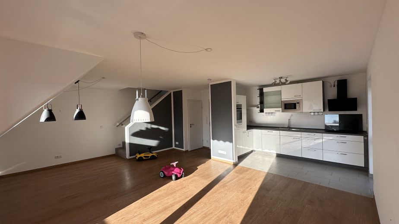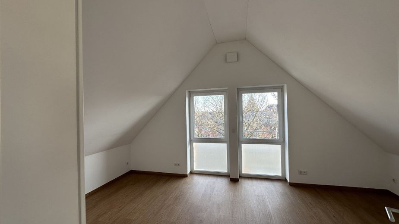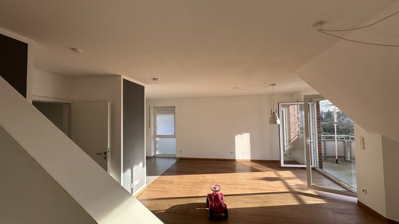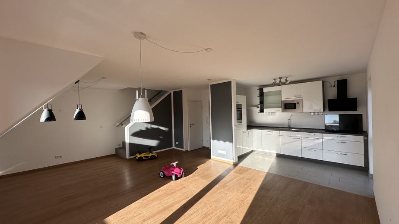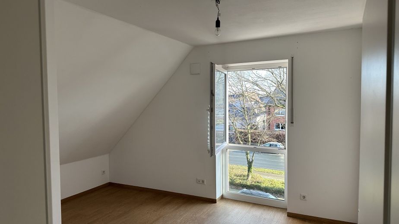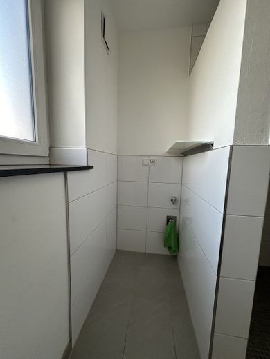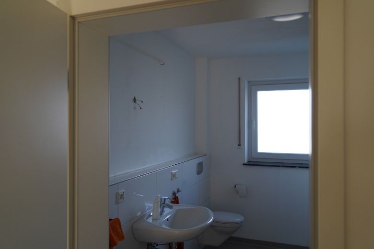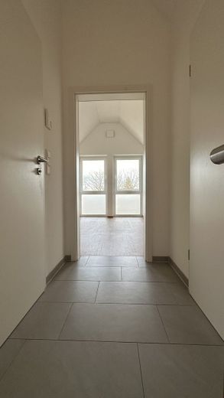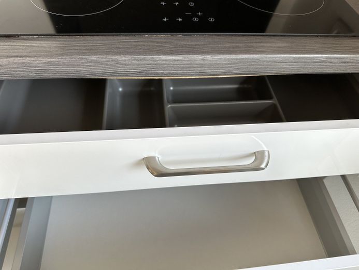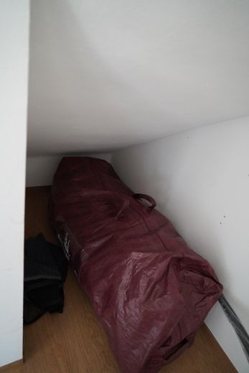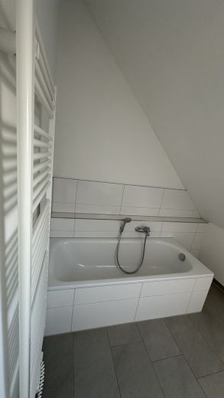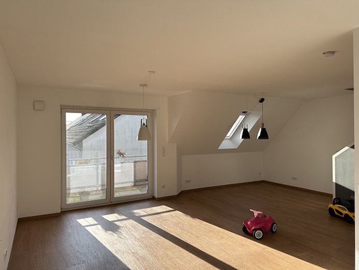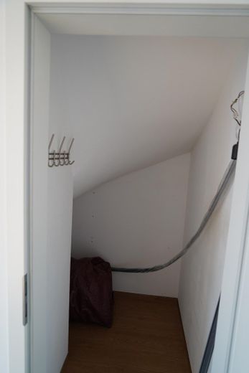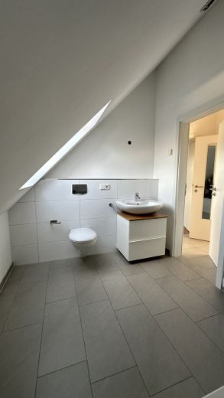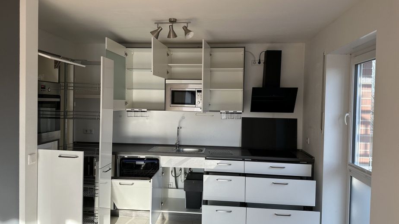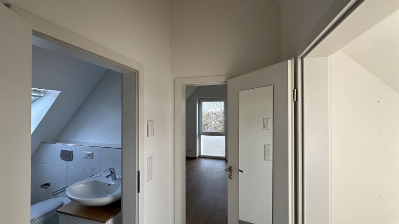About this dream apartment
Property Description
Available again at short notice!
Viewings possible by arrangement.
On offer is energy-efficient top living comfort on 2 floors in a convenient location for young couples, small shared flats, senior citizens or families with children in a newly built maisonette from 2016 with EEK A (32.9kWh/(sqm*a) and 116m², 2 daylight bathrooms, 6x LAN and 4x satellite, underfloor heating with separate control in each room.
This apartment is a particularly flexible and high-quality new-build maisonette from 2016 with some unique features in a red-brick 6-family house.
It is possible to rent the kitchen for 90€/month, sale is preferred.
The apartment is offered as unrenovated, but there is really only minimal, if any, renovation necessary from the landlord's point of view:
- No painting work is necessary except possibly touching up the contrasting areas in the living room if you use the few drill holes (primarily drill holes for TV and hanging lowboard on gable side in living area and in wall by kitchen, which needs repainting anyway) or will cover them up with your furniture or pictures like the cable duct under the holes for the TV mount
- Install 3 to 4 ceiling lights, as there are already ceiling lights in all rooms except bedroom 1, storage room and bedroom 2
So your motto can be: Move straight in with minimal painting work on the contrasting surfaces and installation of 3 to 4 ceiling lamps, so otherwise just set up and fill with furniture and electrical appliances and fit pictures and curtains or drapes and decorations if necessary
Equipment to be taken over:
- White pendant light in the area of the exit to the balcony (where the previous tenant had a huge sofa landscape)
- 2x dark pendant light in the area of the skylight in front of the staircase to the SB (where previous tenants had the dining table)
- Velux roller blind under the skylight
- Vanity unit in daylight bathroom
- Fixed shelf in daylight shower room
- Pleated blind in bedroom 1 and kitchen as well as frosted glass film in daylight shower room and lower elements of the floor-to-ceiling windows in bedroom 2
Highlights of the apartment:
- 1 daylight bathroom per floor (DG: walk-in shower, SB: bathtub)
- Floor plans optimized for accessibility and furniture placement options
- 6x LAN and 4x satellite for flexible connection of TV and gaming devices
- Underfloor heating with separate controller in each room
- EEK A (primary energy consumption below the limit for KfW55 standard)
- All rooms actively ventilated, centrally controlled and automated except for half of the room and the bathroom with bathtub
- Double-skin building envelope with red clinker brick
- Waterproof design flooring (glued vinyl, oak look) in living areas
- Large floor tiles in cooking area, hallway and daylight bathrooms and stairs between the floors
- Lamps in stairwell and hallways with motion detectors
- Large white wall tiles
- White doors
- Intercom system on both floors, peephole
- Extremely low-maintenance balcony made of just 2 slabs
- Janitor service for stairwell cleaning, parking lot and garden maintenance and transportation of garbage cans
Property description:
High-quality fittings, sophisticated electrics for home entertainment, home office and maximum comfort
Spacious floor plans based on standards for barrier-free and senior living
Optimization for minimum operating costs through separate hot water circuits for underfloor heating (solar support) and hot water
Active fans
High passive burglary protection (lever-open protection, peephole, door opener in floorboards, different doorbells at the front door or apartment door)
Suitable for many uses by discerning tenant groups: Singles, young couples, 2-person shared flats, senior citizens or families with children.
Furnishing
Rare opportunity to move into a new build in a convenient location!
Clever furnishing details make all apartments in the 6-family house ideal for every stage of life:
- Elaborate electrics with several satellite and Ethernet sockets in some of the living rooms and bedrooms
- Various connection options for satellite and/or IPTV or other devices
- Satellite and Ethernet sockets in this number and density are not common even in luxury apartments
- Electrics for flexible use for satellite or IPTV signals and IP-based home technology
- Sat system with 2 dishes
- Ethernet socket also in half a room (storage room)
- Half room can therefore be used as a study and/or (in WE1 to WE4) as a guest room
- Particularly high-quality vinyl laminate in natural wood look ("design floor")
- Glued vinyl laminate minimizes footfall sound (no "barrack effect" as with laminate)
- Large-format gray floor tiles in the bathroom, hallway and kitchen area in shades of gray
- White large-format wall tiles around WC, shower, washing machine and washbasin, laid crosswise
- Underfloor heating with room temperature controls in all heated rooms
- Daylight shower bathrooms with barrier-free shower with level access and walled-off space for washing machine and dryer
- Additional daylight bath in WE5 and WE6
- Towel radiators in bathrooms incl. additional electric auxiliary heating
- Single-lever mixer from Grohe
- Ceramic from Villeroy & Boch
- Motion detectors in the hallway, stairwell and around the house
- All rooms actively ventilated with heat recovery*
- Electric shutters in front of all windows, in front of the terrace (double door)
- Windows and exterior doors with extended mushroom-head locks, peepholes
- Floor-to-ceiling insulating glass windows
- Concrete stairs
- Open kitchen
* except in the daylight bath of the maisonettes
The high-quality kitchen and other furnishings can or should be taken over by arrangement.
High-quality kitchen from 2019 impresses with white lacquered fronts, many pull-outs and drawers with soft closing, dark worktop and electrical appliances with stainless steel front to take over.
The electrical appliances are in very good condition and the kitchen offers many open and lockable storage options for practical organization of kitchen workflows.
Kitchen furniture:
1. apothecary cupboard,
2. cutlery tray in wide drawer under glass ceramic hob,
3. two wide pull-outs under cutlery insert in wide drawer under glass ceramic hob,
4. waste bin from Hailo under sink
5. stainless steel sink with high single-lever mixer tap
6. pull-out for towels,
7. transparent bins under wall units,
8. additional shelves in corner on wall and wall unit
9. Le Mans pull-out in corner unit
10. cupboard unit with flap above oven
11. cupboard unit with flap above permanently installed microwave
12. cupboard unit with hinged door
Electrical appliances
1. extractor hood Kontinent deluxe KFD 6000-8
2. large refrigerator with freezer compartment ??Kontinent deluxe?
3. dishwasher Kontinent deluxe EGSP 1400 E
4. oven Kontinent deluxe positioned above refrigerator with ice compartment
5. exquisit EMW20.1G microwave built into cupboard
6. glass ceramic hob Kontinent deluxe KFD 6000-8
Further equipment to be taken over:
- White pendant light in the area of the exit to the balcony (where the previous tenant had a huge sofa landscape)
- 2x dark pendant light in the area of the skylight in front of the staircase to the SB (where previous tenants had the dining table)
- Velux roller blind under the skylight
- Vanity unit in daylight bathroom
- Fixed shelf in daylight shower room
- Pleated blind in bedroom 1 and kitchen as well as frosted glass film in daylight shower room and lower elements of the floor-to-ceiling windows in bedroom 2
Other
The apartment is offered as unrenovated, but from the landlord's point of view only minimal wall painting is necessary, if at all:
- No painting work is necessary except possibly touching up the contrasting areas in the living room if you use the few drill holes (primarily drill holes for TV and hanging lowboard on the gable end in the living area and in the wall by the kitchen, which needs to be repainted anyway) or will cover them with your furniture or pictures like the cable duct under the holes for the TV mount
- Install 3 to 4 ceiling lights, as there are already ceiling lights in all rooms except bedroom 1, storage room and bedroom 2
So your motto can be: Move straight in with minimal painting work on the contrasting surfaces and installation of 3 to 4 ceiling lamps, so otherwise just set up and fill with furniture and electrical appliances as well as attaching pictures and curtains or drapes and decorations if necessary
Equipment to be taken over by arrangement:
- White pendant light in the area of the exit to the balcony (where the previous tenant had a huge sofa landscape)
- 2 dark pendant lights in the area of the skylight in front of the staircase to the SB (where previous tenants had the dining table)
- Velux roller blind under the skylight
- Vanity unit in daylight bathroom
- Fixed shelf in daylight shower room
- Pleated blind in bedroom 1 and kitchen as well as frosted glass film in daylight shower room and lower elements of the floor-to-ceiling windows in bedroom 2
To the kitchen:
Renting the kitchen is possible for an additional 90€/month, sale is preferred.
The high-quality kitchen from 2019 with white lacquered fronts, many pull-outs and drawers with soft closing, dark worktop and electrical appliances with stainless steel front is to be taken over.
The electrical appliances are in very good condition and the kitchen offers many open and lockable storage options for practical organization of kitchen workflows.
Kitchen furniture:
1. apothecary cupboard,
2. cutlery tray in wide drawer under glass ceramic hob,
3. two wide pull-outs under cutlery insert in wide drawer under glass ceramic hob,
4. waste bin from Hailo under sink
5. stainless steel sink with high single-lever mixer tap
6. pull-out for towels,
7. transparent bins under wall units,
8. additional shelves in corner on wall and wall unit
9. Le Mans pull-out in corner unit
10. cupboard unit with flap above oven
11. cupboard unit with flap above permanently installed microwave
12. cupboard unit with hinged door
Electrical appliances
1. extractor hood Kontinent deluxe KFD 6000-8
2. large fridge with freezer compartment respekta KS 88.4 A+
3. dishwasher Kontinent deluxe EGSP 1400 E
4. oven Kontinent deluxe positioned above fridge with ice compartment
5. exquisit EMW20.1G microwave built into cupboard
6. glass ceramic hob Kontinent deluxe KFD 6000-8
If you are interested, please send us a message with at least the following information about the person(s) renting:
- Name,
- age,
- marital status,
- occupation,
- employment relationship,
- Amount of monthly net income,
- Telephone number, e-mail address
- Desired earliest possible move-in date
Please also indicate which other person(s) should move in and their respective ages.
Incomplete requests may not be considered.
The owner comes from Düsseldorf and would like to make several appointments in one trip.
Weekend viewings are normally preferred between 10.30 and 17.30. Further viewings can also be arranged individually during the week after a preliminary check of creditworthiness and requirements.
Location
Location description
- On the outskirts of Ahlen city center but only a few minutes away from the train station and city center
- Many things are less than 1 km away and can therefore be reached on foot in just a few minutes
- High recreational value: Berliner Park with swimming pool and sauna, Wersestadion, sports facilities
- Regular schools: Geschwister-Scholl-Schule, Mammutschule, Fritz-Winter-Gesamtschule
- Secondary school: Berufskolleg Ahlen
- Special school: Regenbogenschule
- Banks: Volksbank, Sparkasse
- Local amenities: Penny supermarket, trinkgut drinks store, Markant petrol station, bakery
- Restaurants: Südgrill, Zum Dicken Stein, Greek restaurant
- Sports: Indoor swimming pool, Friedrich-Ebert sports hall, Hardegen indoor tennis court, skate park
- Public transport: "Märkische Straße" bus stop 50m away
