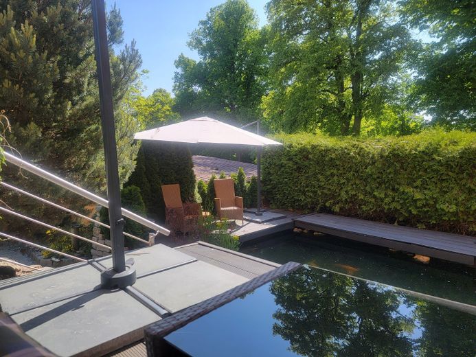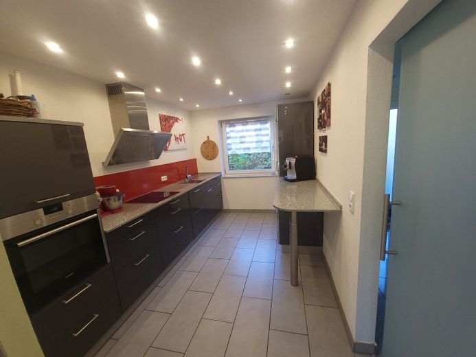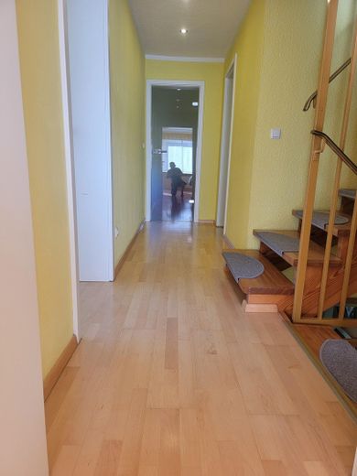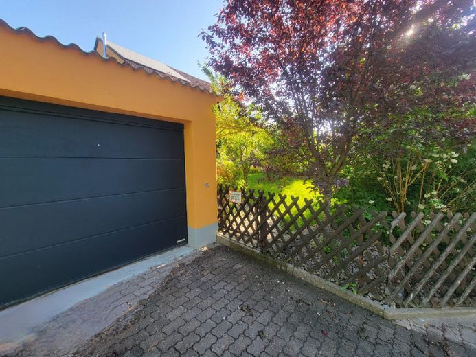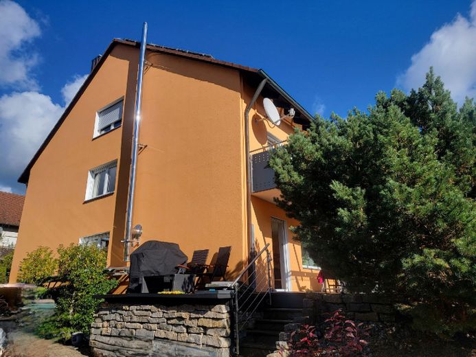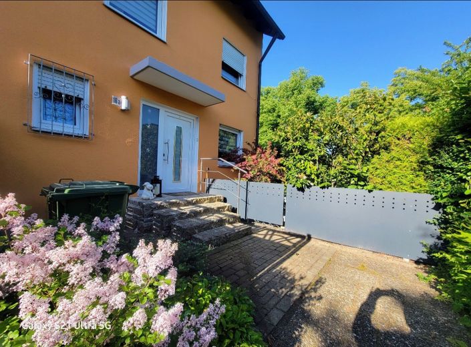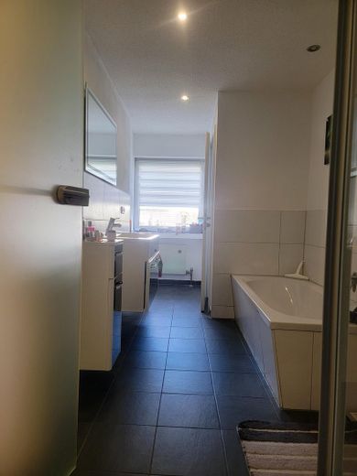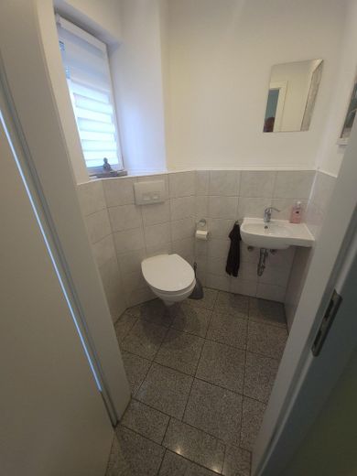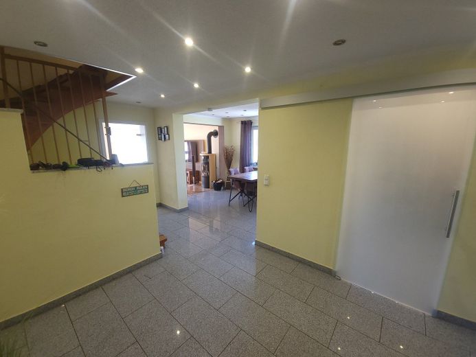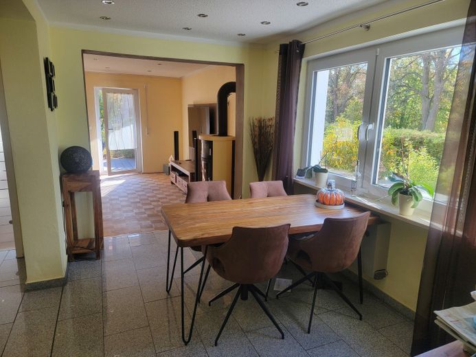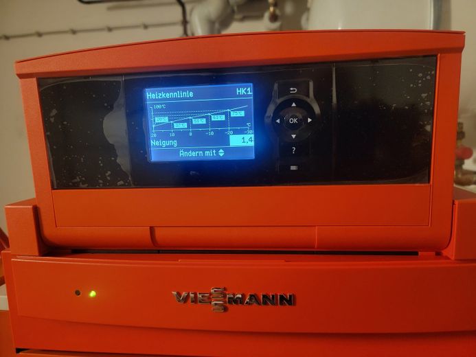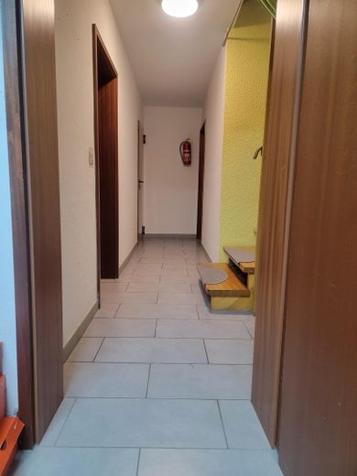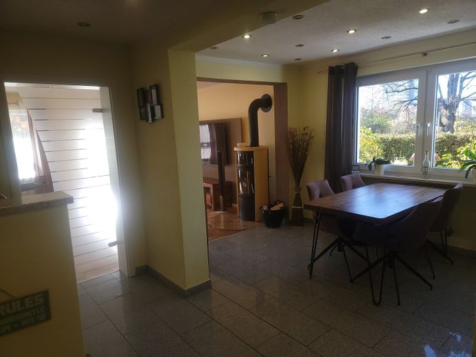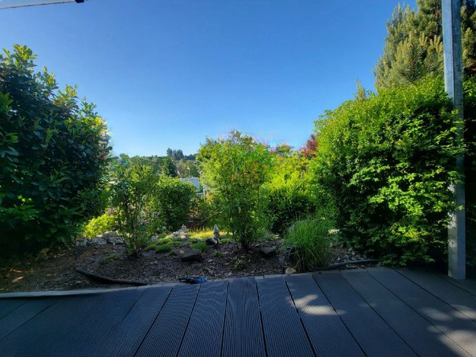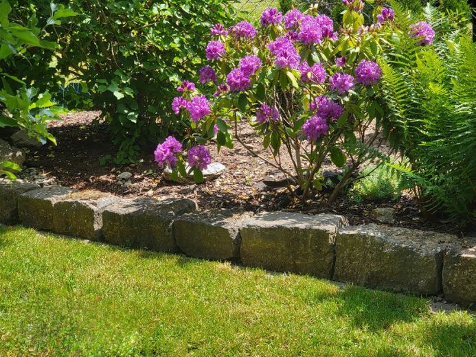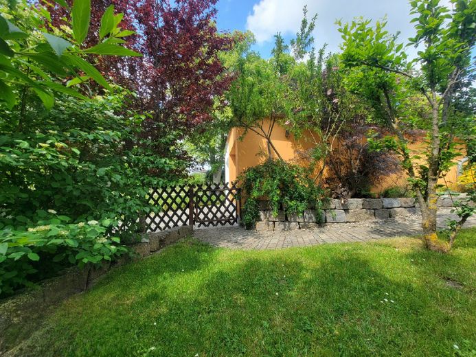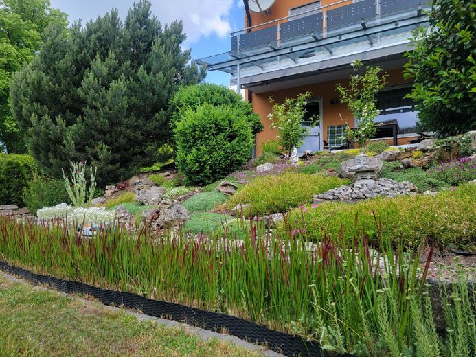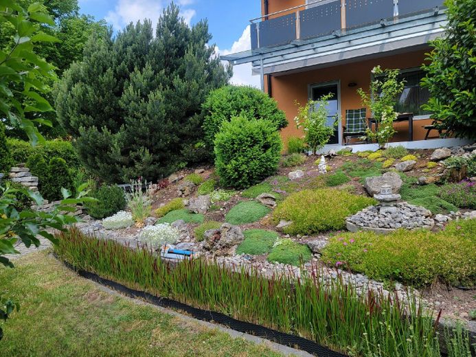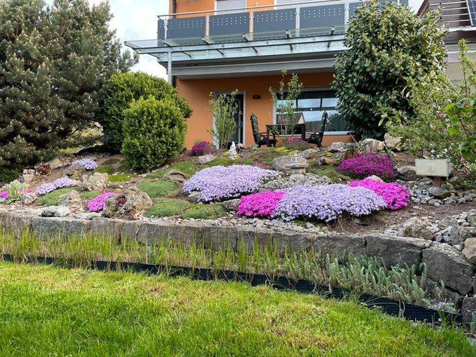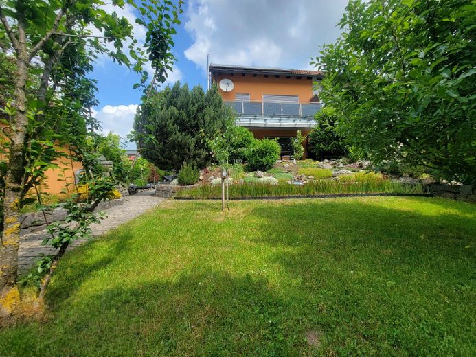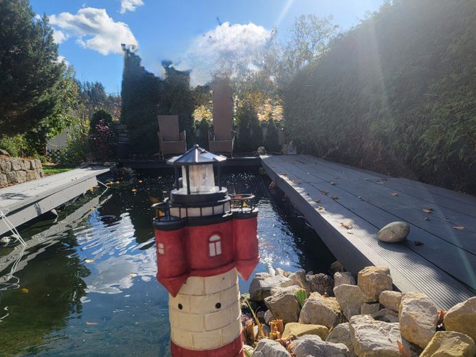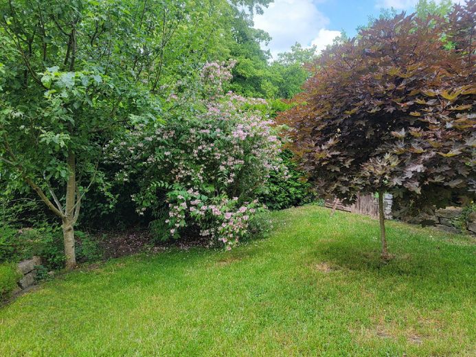About this dream house
Property Description
Semi-detached house in prime location of Ansbach/Hennenbach with
garage and photovoltaic for sale privately.
Location:
Property description:
The semi-detached house built in 1979 has 3 floors, a full basement and a living space of approx. 180 sqm.
The garden of 509 sqm is ideal for a large family who would like to celebrate parties undisturbed.
The fenced and overgrown garden is also ideal for the larger dog.
The semi-detached house has no land charge entry in the land registry
Energy / supply:
Energy source: Natural gas + wood
Heating type: Central heating + wood stove
An energy certificate was issued on 23.07.2023.
Energy requirement of the building 165 kWH
Room layout:
On the first floor, in addition to the large hallway, there is a guest WC, a pantry, a kitchen, a dining room and the living room.
The rooms on the upper floor are divided as follows:
A bedroom with walk-in closet, 2 children's rooms, a bathroom with separate WC room.
In the basement there is the boiler room with a built-in sink, 3 storage rooms and an approx. 25 sqm heated living/hobby room. This room has 2 windows with external blinds.
A covered basement staircase leads from the workshop (with window) into the garden.
The approx. 50 sqm large, insulated attic already has heating, cold/hot water and sewage connections.
Equipment:
*The west side of the building was provided with external insulation.
*Plastic windows with triple glazing / 7-chamber construction, roller shutter panels, insulated roller shutter boxes and new exterior window sills were installed in 2015.
*All windows on the ground floor and balcony doors in the house are fitted with lockable olives. In addition, all windows in the house are burglar-resistant with a mushroom pin locking system to prevent them being forced open from the outside.
*Front door with triple locking system.
*High-quality real glass interior/sliding doors (satin finish)
*Floors: strip/maple parquet and granite tiles.
*Underfloor heating in the hallway, dining room, kitchen and bathroom.
* Fitted kitchen from 2014 by Philipp with granite worktop
* Bathroom / bathroom furniture, bathtub, toilet (2015)
* Real glass corner shower 100 x 120 cm (2020)
* Guest WC (2015)
* Digital heating control (12/2023)
*The gas burner was replaced by a Weißhaupt burner in 2013. (regular maintenance by the Hofstetter company)
* Heta wood stove (VHB)
* Stainless steel outdoor fireplace
*LED spotlights throughout the house.
*Light and sockets from Busch & Jäger.
*Spray plaster on the walls and ceilings (2014)
*The house facade was completely cleaned, impregnated and painted or rolled with silicone resin facade paint by a local master painter in 2019. The base of the house was also repaired and painted.
*The basement rooms were completely painted and tiled in 2015.
* Terrace south/west facing approx. 30sqm
*Massive steel terrace roofing with VSG made of 2 x TVG 5mm with 0.76mm clear film (2020)
*Powder-coated balcony parapet (2018)
*Photovoltaics for own use and feed-in tariff (2013)
*Hörmann roller garage door with radio remote control (2019)
*Beautifully landscaped and ingrown garden with fruit trees,
garden -/swimming pond)
If you are interested, please provide your full address with a landline number. Inquiries will only be answered/issued via the contact form of the ad portal. Contact Andreas Schorr.
Inquiries from estate agents or similar professions are not welcome
Other
We would like to politely remind estate agents and similar professionals that inquiries are still not welcome.
Please respect this request and refrain from making inquiries regarding our property.
Location
Location description
The property is located at Fichtestr.16a in a top location in Ansbach.
top location of Ansbach.
Bus stops, kindergartens and schools, shopping/leisure facilities and the forest are all within easy walking distance. If you would like to view the house from the outside in advance, this is of course possible. However, entering the garden and private paths before an agreed viewing appointment is prohibited. It is also not desirable to "drop by by chance" to arrange a viewing appointment. We ask you to respect this.
