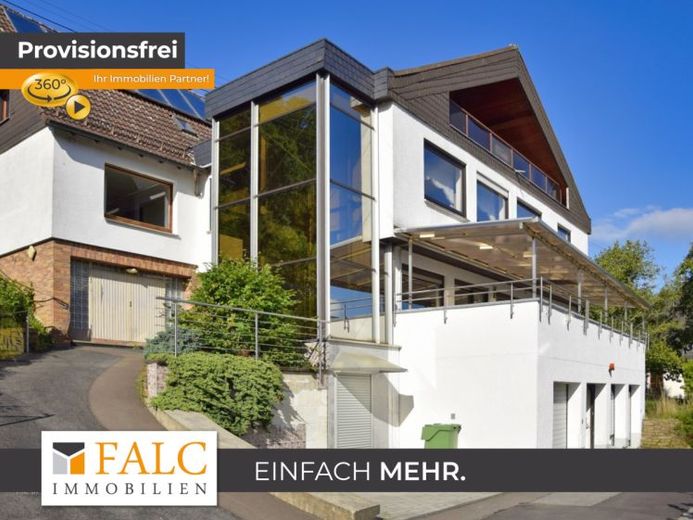



| Selling Price | 535.000 € |
|---|---|
| Courtage | no courtage for buyers |
Better than this multigenerational house at the gates of Gummersbach in Flaberg you can not express the demands, spatial needs and tastes of different generations. The 3 existing residential units are very individually designed, while as it were value was placed on the unifying. The dignified exterior architecture is also skilfully rejuvenated with the clean glass facade of the exterior elevator. With a total living area of about 425 m², the property is imposingly enthroned on a sunny hillside plot of about 950 m² in size, surrounded by a picturesque forest and meadow landscape. Thanks to the high-class building fabric and ongoing modernization measures, the house requires primarily a visual modernization, so that they can implement their own living visions with manageable effort and live.
The outside elevator leads up to the 1st floor thus allows barrier-free living in the large main wing (former owner's apartment) A total of four garages with electric roll-up door drives are available and another outdoor parking space, so that sufficient parking is available.
The house is aesthetically pleasing, with a thermally insulated facade, most of which is plastered white and features artificial slate panels. The beautifully terraced garden is crowned by a large apple tree and is home to a variety of other fruit trees. The large green areas are ideal for self-catering communities and for a greenhouse where you can grow your own vegetables.
The living units of the house are structured as follows:
1st first floor unit:
- Separate entrance
- Approx. 92 m² living space
- 3 spacious rooms
- Large, covered balcony to the south side
- Usable area of approx. 124 m² in the basement, including workshop, boiler room with shower, toilet and sink as well as 4 basement rooms and a laundry room
- Additional interior staircase connecting this floor with the apartments on the 1st and 2nd floor
2nd former owner's apartment (1st and 2nd floor):
- Separate entrances for each floor
- Total living space of approx. 280 m², divided into approx. 200 m² on the 1st floor and approx. 79 m² on the 2nd floor
- On the 1st floor there is a spacious living room with an exclusive fireplace landscape, complete with open fireplace, marble cladding, granite benches and classic wood paneling on the walls and ceiling
- Terrace and balcony are stylishly bordered by brickwork and glass blocks
- The larger balcony leads to the granny attic apartment
3rd attic granny apartment:
- Year of construction 2000
- Approx. 53 m² living space
- Consisting of a living room and bedroom with kitchenette, hallway, shower room and large loggia to the south side with a magnificent view of the countryside
This versatile property is perfect for different target groups:
- Families who want to live in an apartment building with 2-3 units and appreciate the convenience of an elevator.
- People with limited mobility, as the outdoor elevator allows for barrier-free movement around the house
- Nature lovers who want to enjoy the sunny garden with fruit trees and the surrounding forest and meadow landscape
- Gardening enthusiasts who want to grow their own vegetables and need enough space for a greenhouse.
- Potential investors who are thinking of multi-generational use or even considering a fourth residential unit
This multi-family home offers a unique opportunity to create a diverse living situation and take advantage of the spacious living areas and idyllic surroundings. Do not hesitate to contact us for more information or to arrange a viewing.