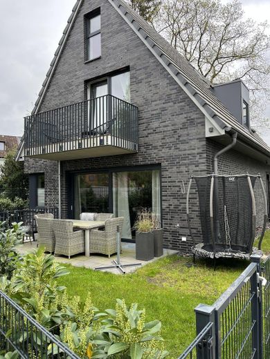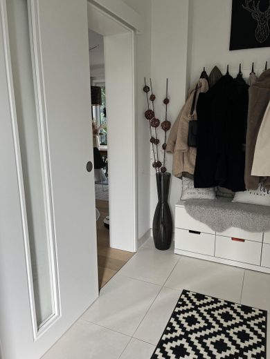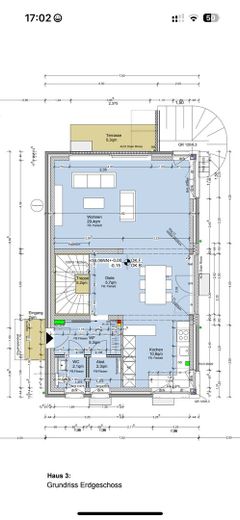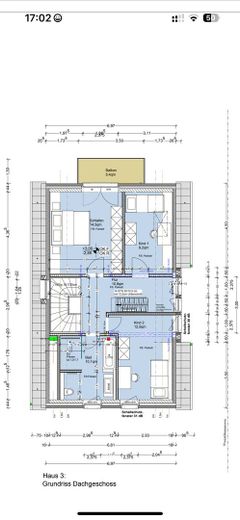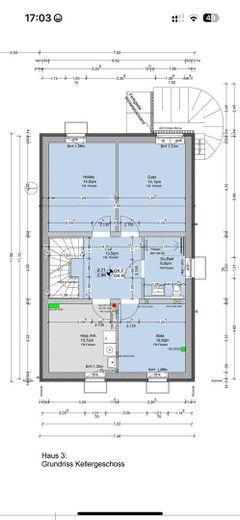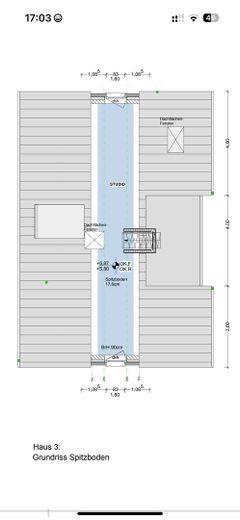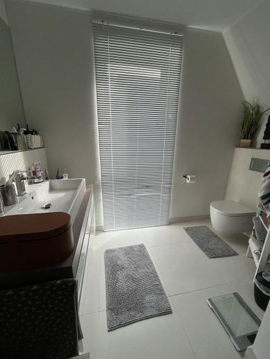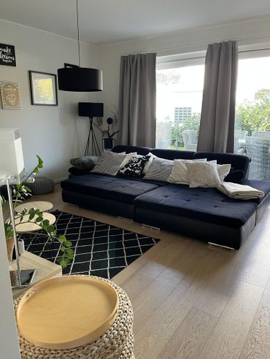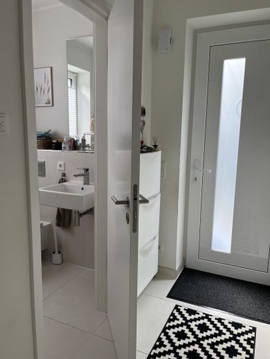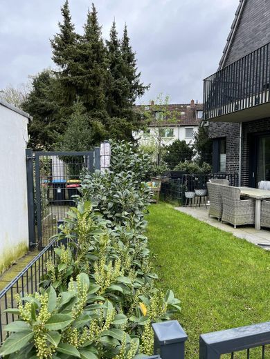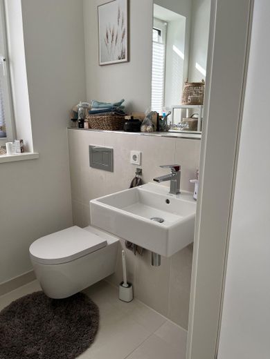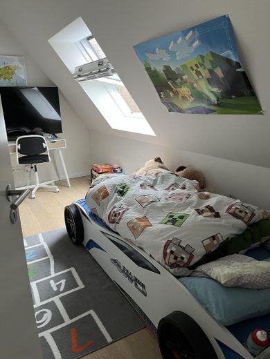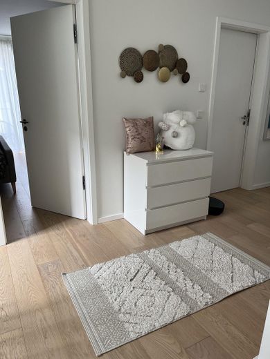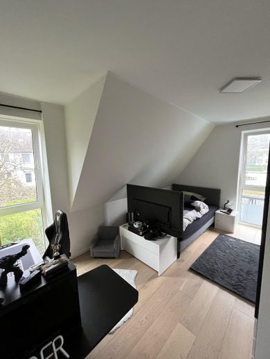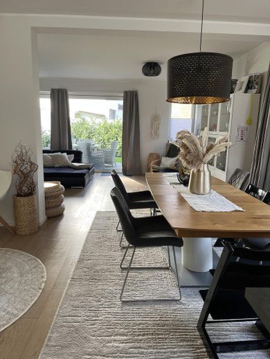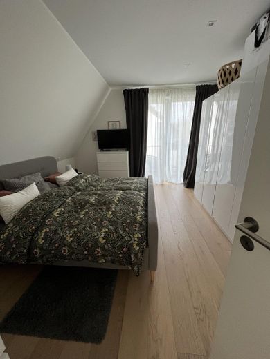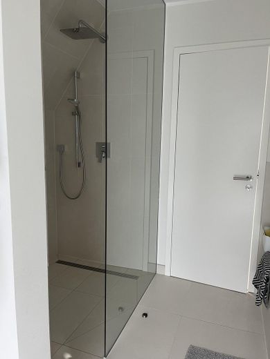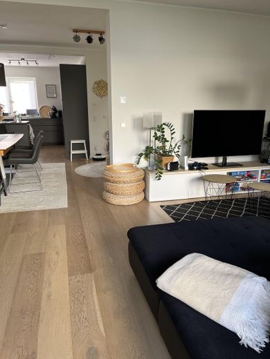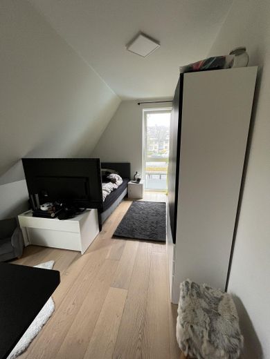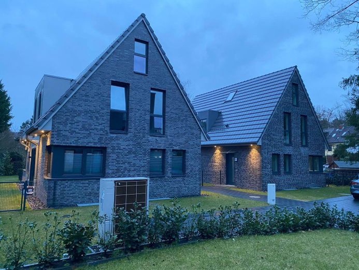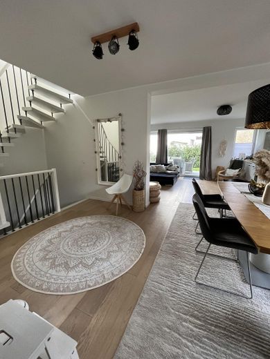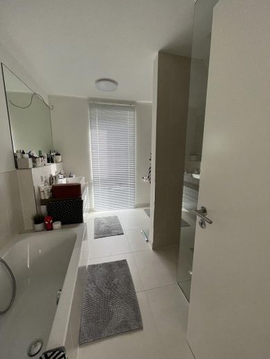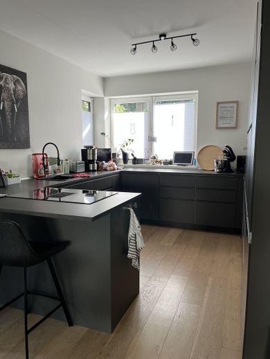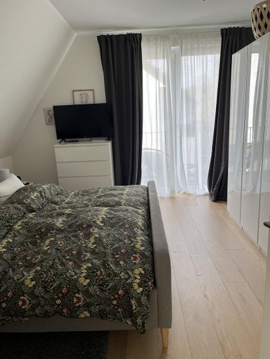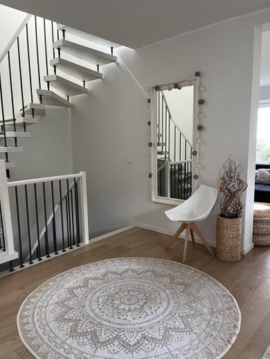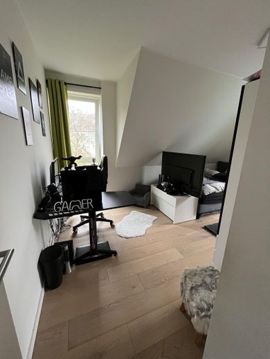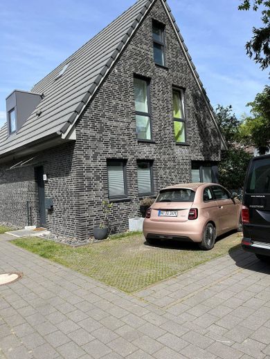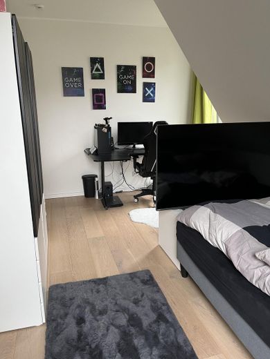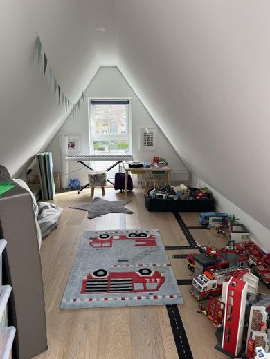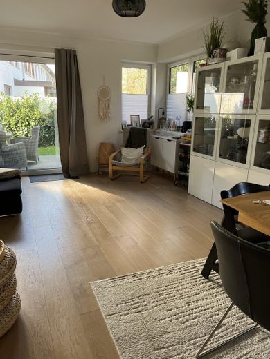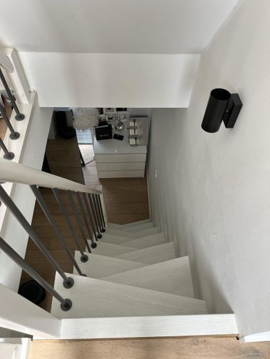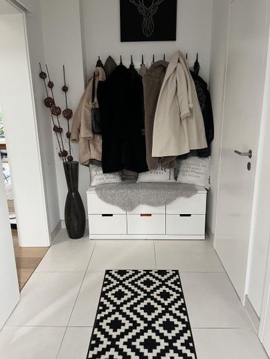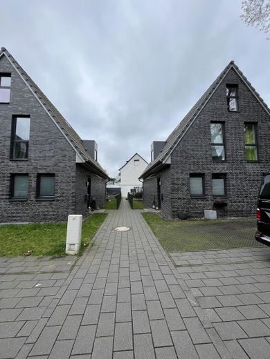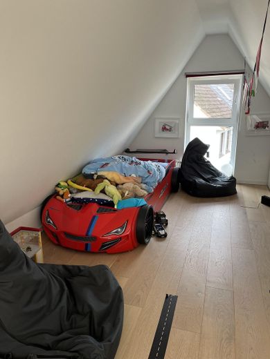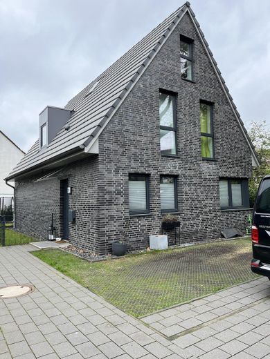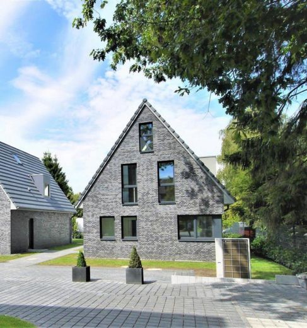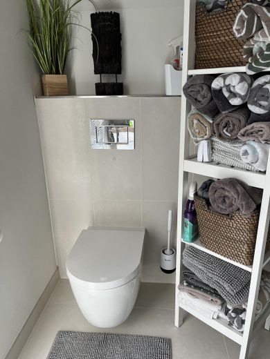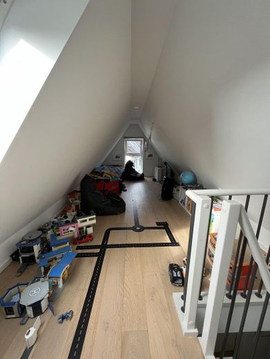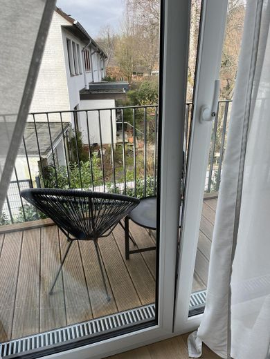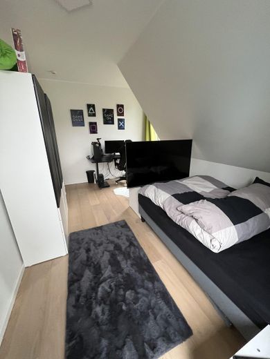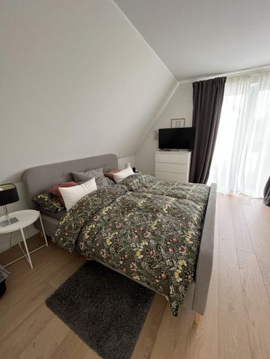About this dream house
Property Description
A modern family home was completed on the plot at the rear of the Rohlfinkstieg
2020 a modern detached house was completed. The house is in a quiet but very central location. The façade was designed with a high-quality, grey-anthracite-colored clinker brick and the design of the roof with a smooth tile in old black, as well as the cladding of the dormers with anthracite-colored Resoplan panels, gives the single-family house its modern and high-quality appearance. In terms of environmental responsibility, it is an energy-efficient house with a solid design and a very efficient energy standard. The property is heated by a Buderus Logaplus WLW 196 air source heat pump. Another quality feature is the construction of the basement in concrete with a SikaProof system.
The generous living space is distributed over the basement/basement area, the first floor with approx. 74.6 m², the upper floor with approx. 59.4 m², as well as a usable attic with a floor area of approx. 25.62 m². You enter the detached house via the vestibule, which houses the guest WC, a practical utility room and space for a checkroom.
are located. From here, you enter the hallway, which leads to the spacious living/dining area and the equally spacious kitchen.
dining area and the equally spacious kitchen. There is a west-facing terrace off the living area.
A high-quality wooden staircase leads to the upper floor, which has three bedrooms, one of which has a balcony, and a large bathroom with a bathtub and walk-in shower.
A solid room-saving staircase leads to the attic, which is ideal for use as a study or guest/children's room. It can be divided into two rooms. The floor-to-ceiling windows and a large skylight ensure that this level is flooded with light.
The basement, measuring approx. 69.1 m², offers a full bedroom with an exterior window, a spacious shower room and a guest room/study with natural light. Underfloor heating is also available here as on the upper floors. There is also a storage room and the boiler room.
The well-thought-out floor plans on all levels and the successful choice of materials - high-quality wooden parquet flooring in the living areas and high-quality tiles in the bathrooms, as well as the choice of windows and entrance door - are particularly noteworthy in this detached house. The living spaces are a good size with a high practical value, which extends from the basement to the attic. The chosen furnishings give the property a great sense of comfort and a very pleasant living atmosphere.
The access to the house entrance is paved with natural stone. The terrace is also paved with natural stone. The outdoor area is designed to match the house and is attractive and easy to maintain. The outdoor parking space belonging to the house is located directly in front of the house, a second outdoor parking space was created from grass honeycombs.
The kitchen was installed by us in 2021 and is from Ikea, so the fronts can be exchanged at any time. The property is fenced and invites you to barbecue. In addition, there is a small shed on the property which is used as a bicycle parking space. The house is in a quiet but very central location. The S-Bahn takes about 10 minutes - a bus stop can be reached in about 2 minutes.
Location
Location description
This beautiful detached house is centrally located in Wellingsbüttel. Central and yet very quiet. Wellingsbüttel is one of the most sought-after and valuable residential areas in Hamburg. The high social standard, the charming village character and the perfect infrastructure characterize the special quality of life in Wellingsbüttel. Here you will find all the specialist stores you need for your daily needs, doctors of all specialties and a wide range of restaurants. A fine weekly market takes place twice a week in the town center. Numerous schools and kindergartens can also be reached on foot or by bike in just a few minutes. Hamburg city center or the airport can be reached in approx. 20 minutes by car. There are very good connections to the public transport network. The S-Bahn stop, which takes you to the city center in just 30 minutes, is just a few minutes' walk away. Life and living in Wellingsbüttel is liveable and lovable.
