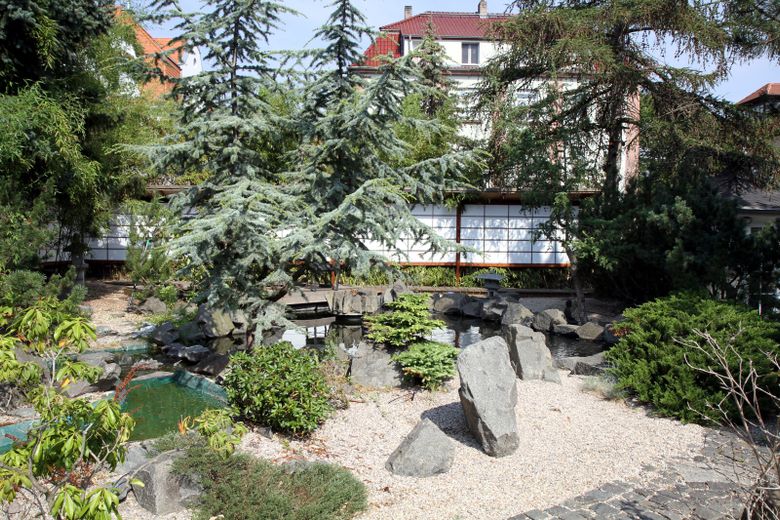
100085_Garten.jpg
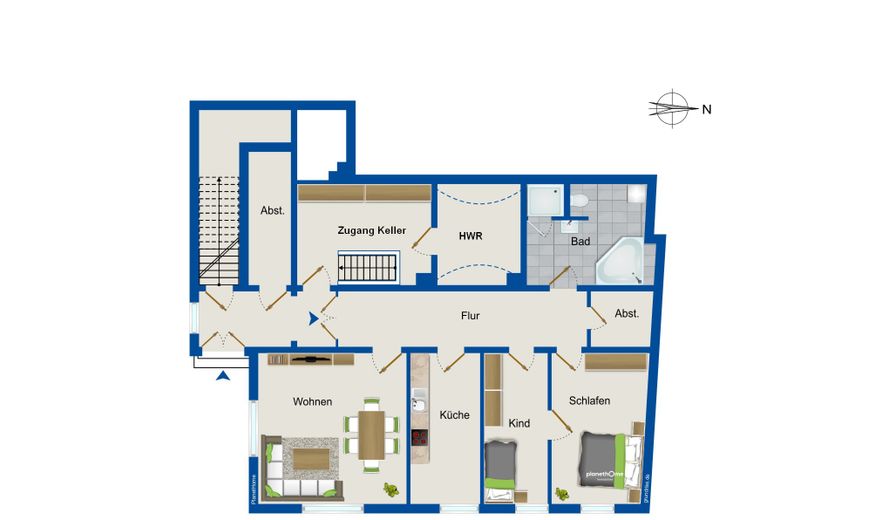
100085_Grundriss_Erdgeschoss.jpg
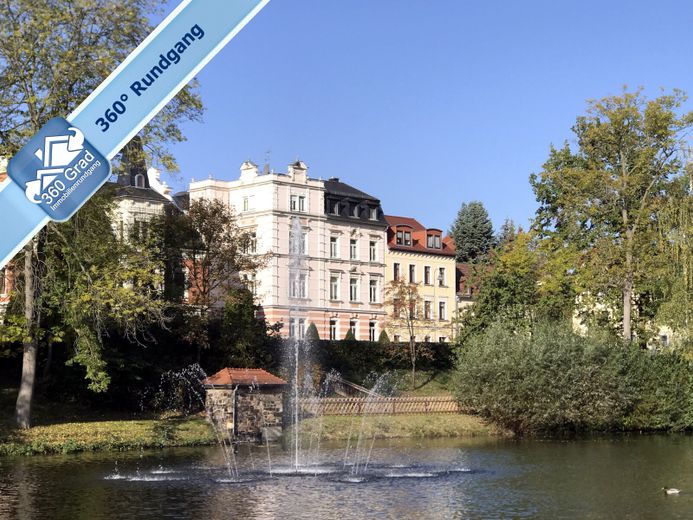
100085_Frontansicht.jpg
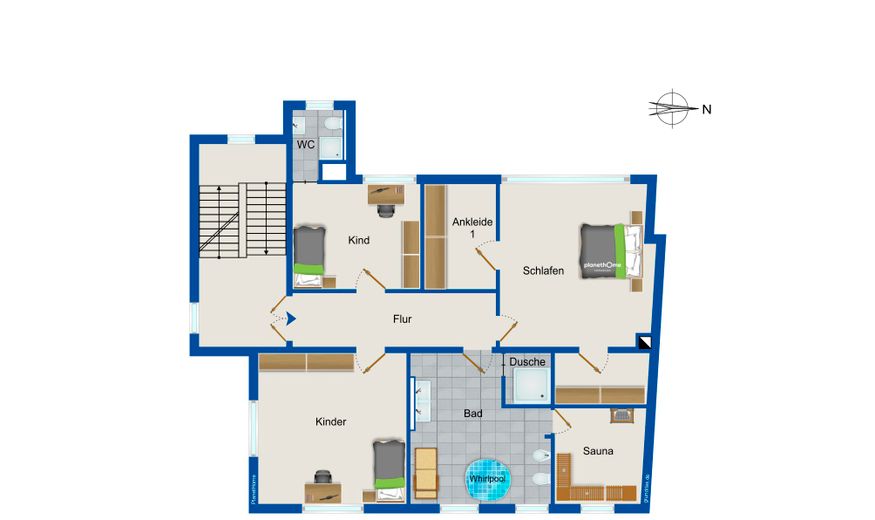
100085_Grundriss_2._Obergeschoss.jpg
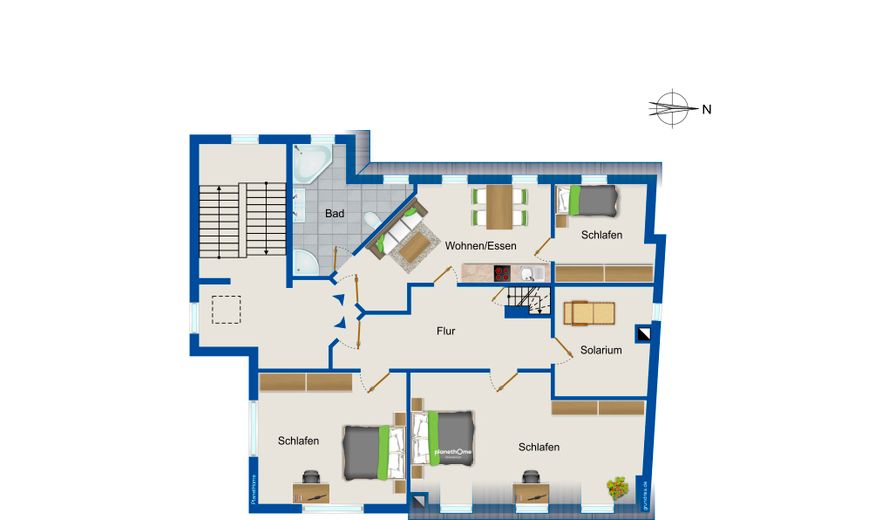
100085_Grundriss_Dachgeschoss.jpg
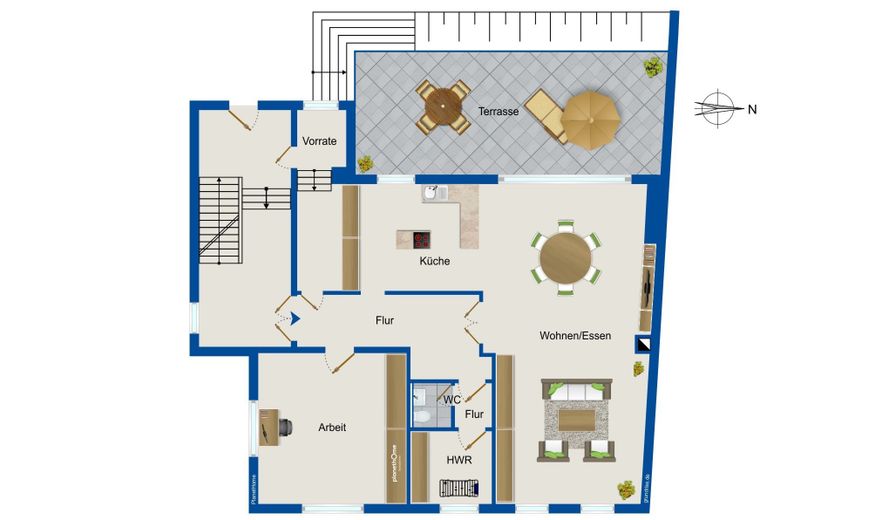
100085_Grundriss_1._Obergeschoss.jpg
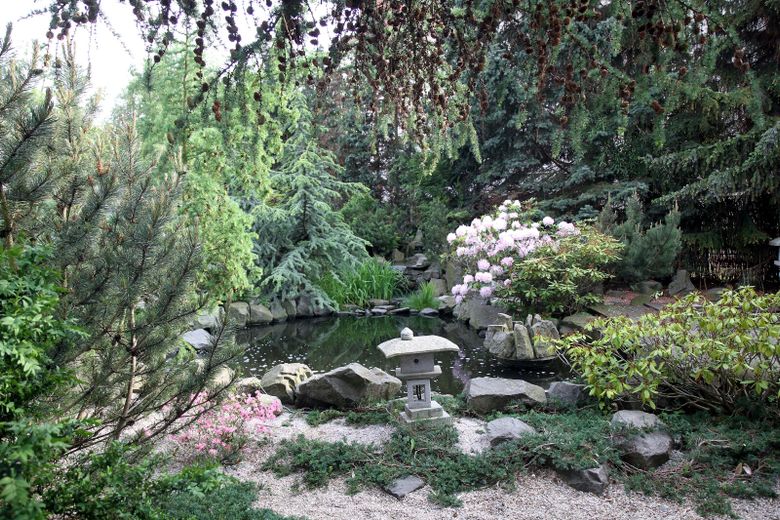


| Selling Price | 975.000 € |
|---|---|
| Courtage | 3,57% |
This impressive Gründerzeit building with richly structured facade design opposite the city park has a total living space of approx,. 573.70 m². The electrical system is completely equipped with a BUS system. During the core renovation in 2002, great importance was attached to quality and attention to detail. The property with the size of approx. 1,390 m² has a generously covered terrace with pool. Furthermore, there is a former coachman's house on the property, which has been converted into a garage with 4 parking spaces and an apartment above with approx. 62.11m². In this, the future visitor or an office will find enough space. Also the beautifully landscaped Japanese garden with pond invites you to linger and relax. The associated pavilion with enclosure on Karl-Marx-Strasse was built around 1928 and is of architectural significance. Currently, the apartment on the ground floor with about 96 m² is rented. Here the lease expires on 01.09.2023 and will not be re-rented, so that the new owner can use it privately or for further rental. The remaining approx. 511 m² are used purely privately. You are welcome to visit the property in advance through a virtual 360° tour.