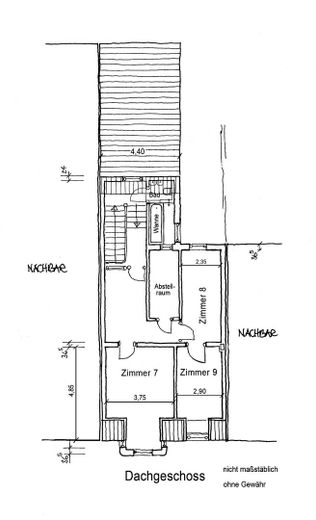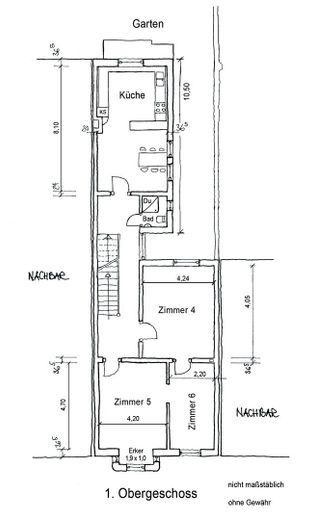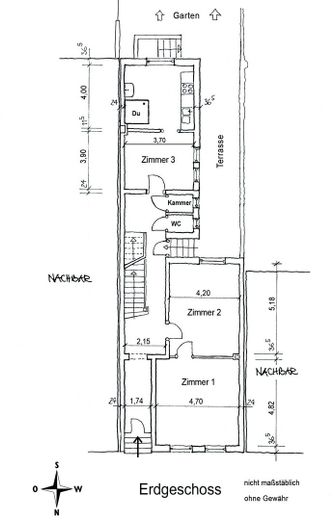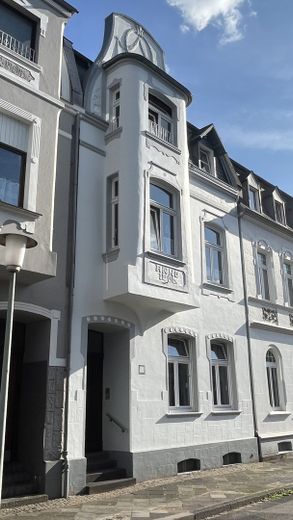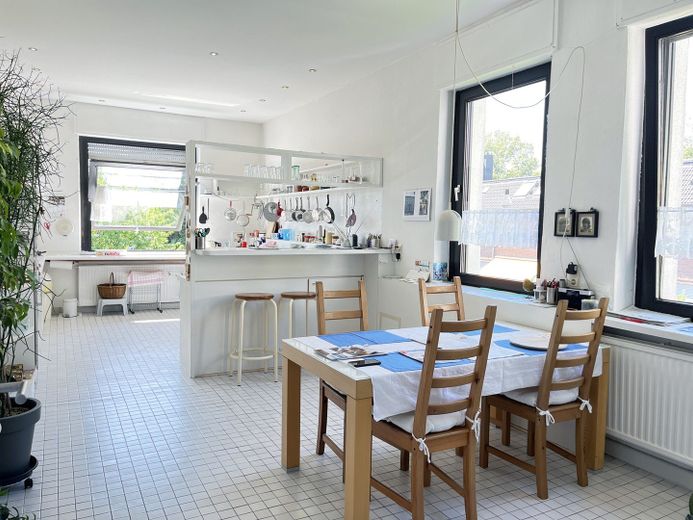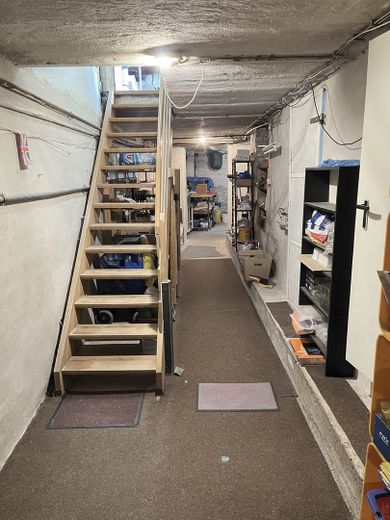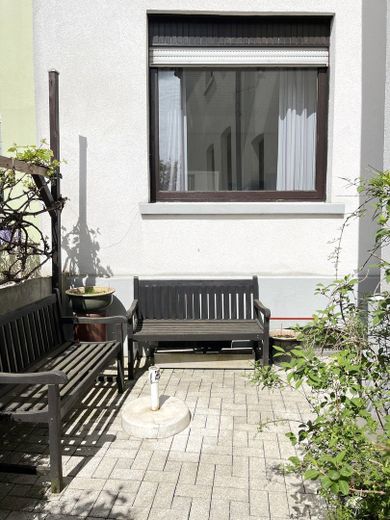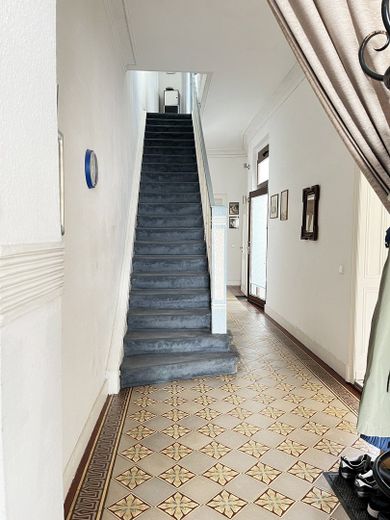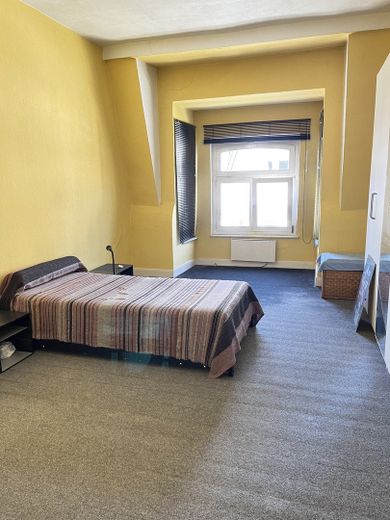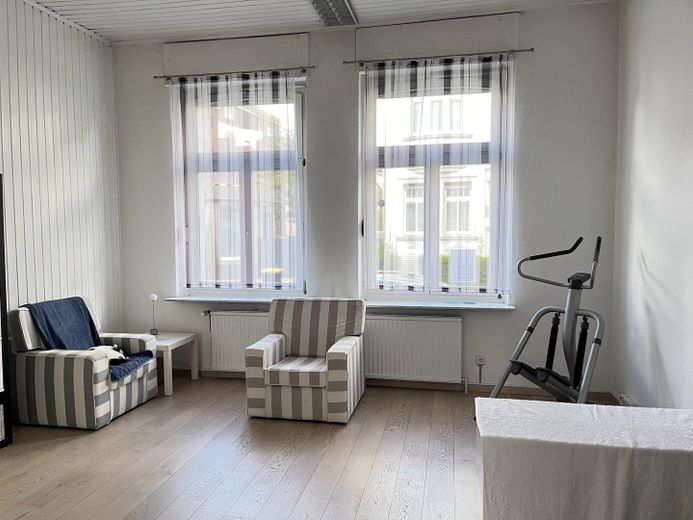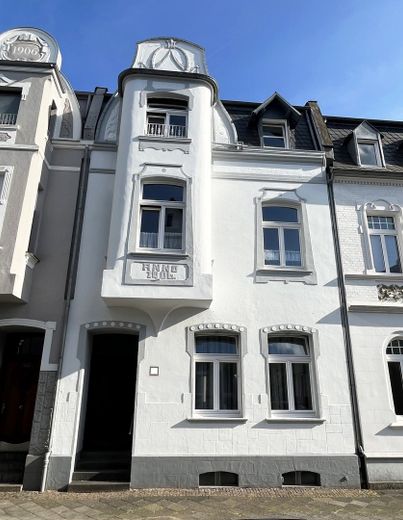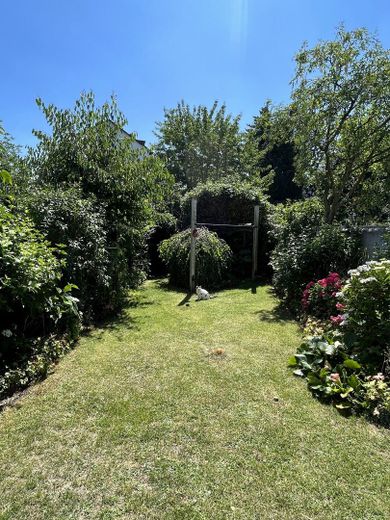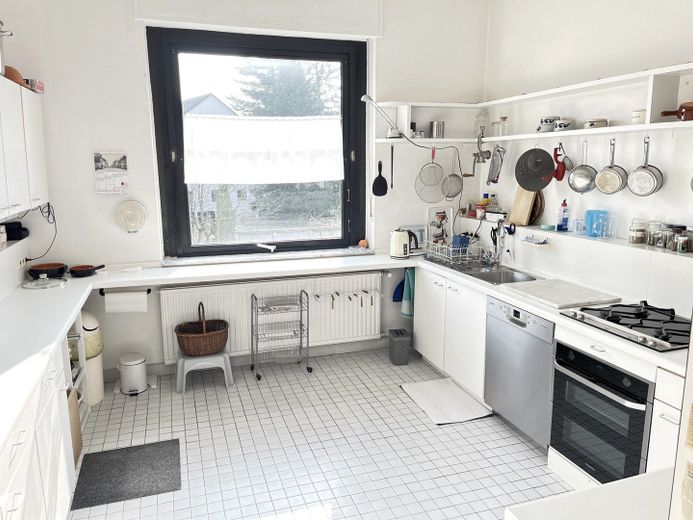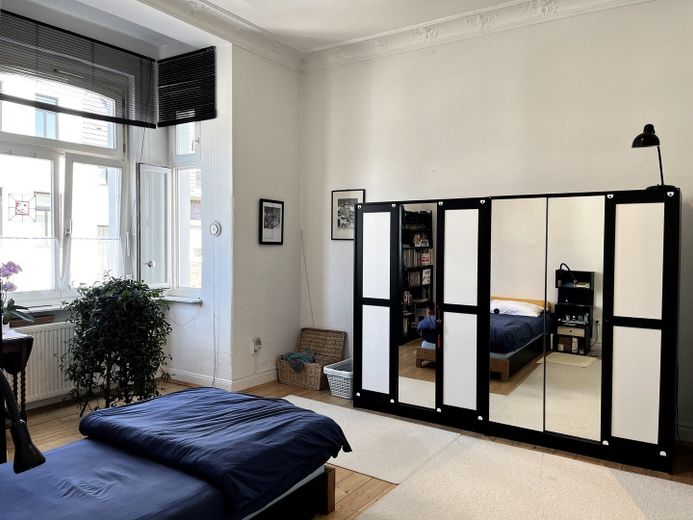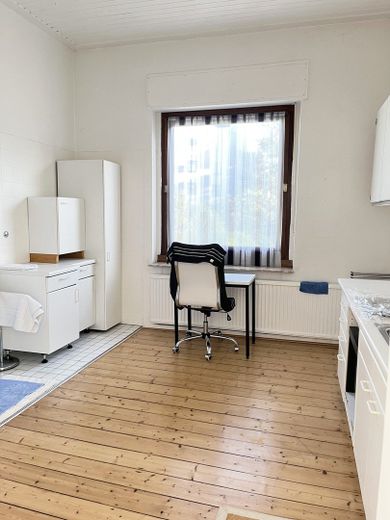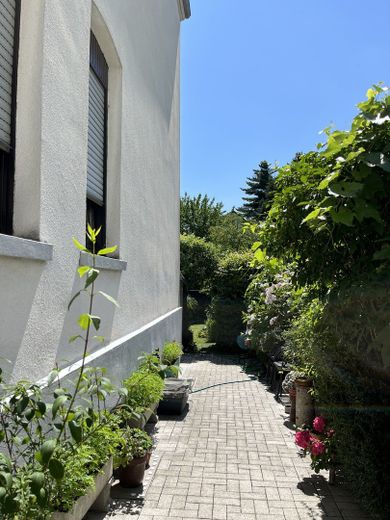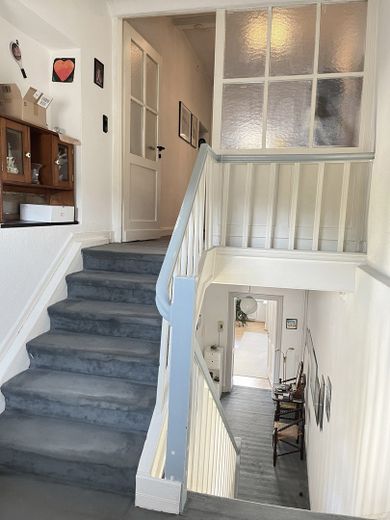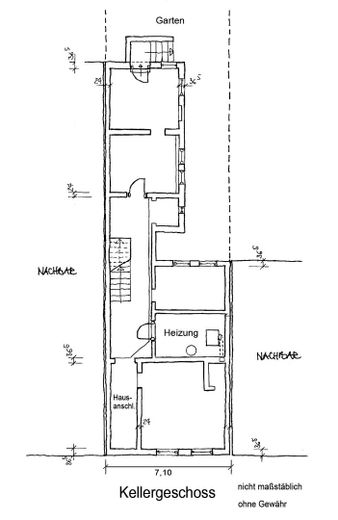About this dream house
Property Description
Are you looking for a historic and charming Art Nouveau townhouse with garden in a quiet and central location near the Uerdingen Rhine promenade?
Make your dream of owning your own home come true before real estate prices rise again!
Located in Krefeld-Uerdingen in a quiet residential street, we are offering you this detached or semi-detached house for sale at a fair price.
The walk along the Rhine is only about 350 m away. Stores for daily needs, as well as doctors, hospital, daycare centers and schools are also within walking distance.
This charming and well-kept townhouse with wing was built in 1906 and offers plenty of space for families. Set on a 270 m² south-facing plot, the property on offer here has a living space of approx. 255 m² spread over 3 floors.
Are you a freelancer, craftsman or do you have a hobby that requires more space? You will find exactly that here, because in addition to the large living space, there is also plenty of usable space.
The current distribution of living space offers you a wide range of possible uses: from complete owner-occupation with living areas for children and guests to a multi-generational home. The possibility of living and working is also given.
- top residential location
- Spacious room layout
- Practical floor plan
- large, light-flooded rooms with old building charm
- plenty of space for living, hobbies & work
- Ideal for small and large families (multi-generational) - with or without a car!
- well-kept garden
- without listed building status
- Nearby shopping and leisure facilities
- quiet location with very good transport links to Krefeld city center as well as to the Düsseldorf area and the Ruhr region
Furnishing
- approx. 255 m² living space
- Usable area: approx. 100 m² cellar + storage room in the attic
- 9 rooms with high ceilings
- secured garden (ideal for children and dogs) facing south
- large, bright fitted kitchen - can be left in at the buyer's request (except oven & dishwasher)
- original entrance door with security lock
- original ornamental tiled floor in the entrance area
- mostly original floorboards (partly under carpet)
- Stucco decorations on the 1st floor (except in the eat-in kitchen)
- Guest WC with window on the ground floor
- 2 bathrooms with window and shower or bathtub
- Granny apartment on the ground floor possible (kitchenette and shower & washbasin available)
- Full basement, lowered floor from the stairs to the garden door
- Wooden windows with insulating glazing and partial shutters throughout the house
The double glazing of one window on the ground floor is leaking and the window is therefore cloudy.
Maintenance
- 2023 Painting of window sills and plinths (garden side)
- 2022 Facade and window painting (street front)
- 2021 New front door security locking system
- 2021 Thermal insulation in all roller shutter boxes
- 2021 Renovation of bathroom 1st floor
- 2020 new gas condensing heating with remote control (1st floor) from Vaillant
~ 2016 Courtyard paved
- 2009 Renovation of the supporting structure of the bay window
- 2008 new wooden floorboards in two rooms (ground floor)
~ 2006 new facade plaster (garden side)
~ 2005 new roof covering
Other
The property will be vacant by arrangement and is then in principle ready to move into. The need for renovation is in the eye of the beholder. There is great potential for individual redesigns.
We look forward to presenting this offer of a classic period building to you in a personal viewing appointment!
Please no estate agent inquiries regarding marketing (also no parallel marketing). We would like to market exclusively privately at the moment.
If you would like to include our property in your portfolio for potential buyers, please do not hesitate to contact us.
Location
Location description
Quiet yet central location in Uerdingen. The transport connections are excellent. The Uerdingen train station, which is within walking distance, offers connections to Krefeld city center and surrounding towns. The main road and highway provide optimal connections to the conurbations, such as the Ruhr area and the Düsseldorf region.
In addition to the excellent infrastructure, the first-class location is also defined by the high quality of life and living. The proximity to the Rhine and the Elfrather See recreational area, the Uerdingen city park and the famous racecourse in the Krefeld city forest characterize the high residential value.
