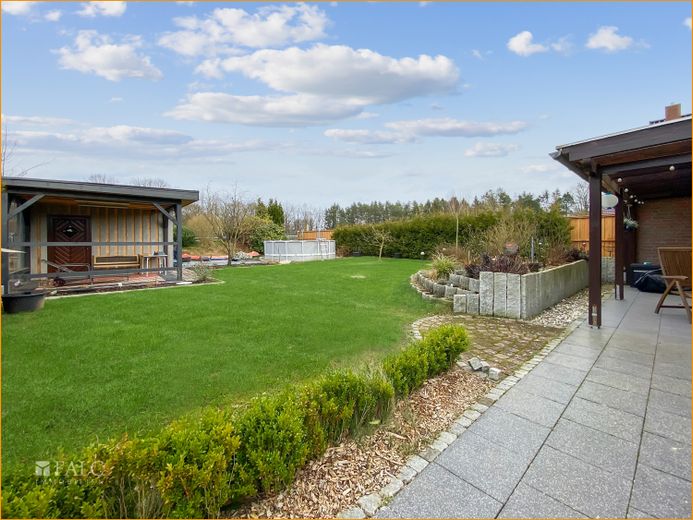
Außenansicht II
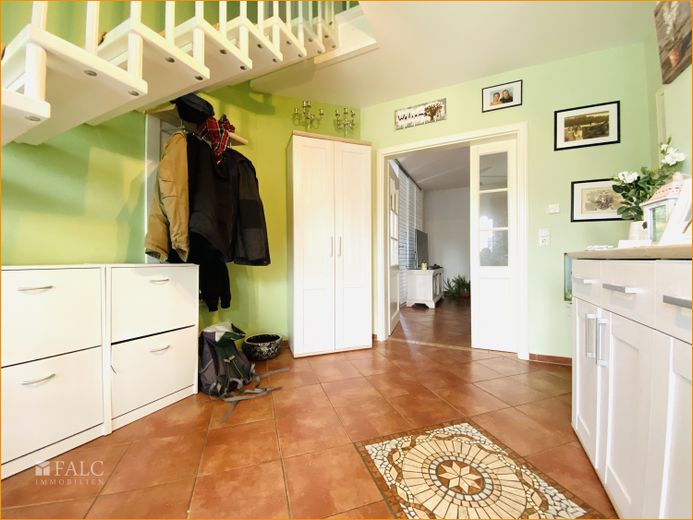
Diele
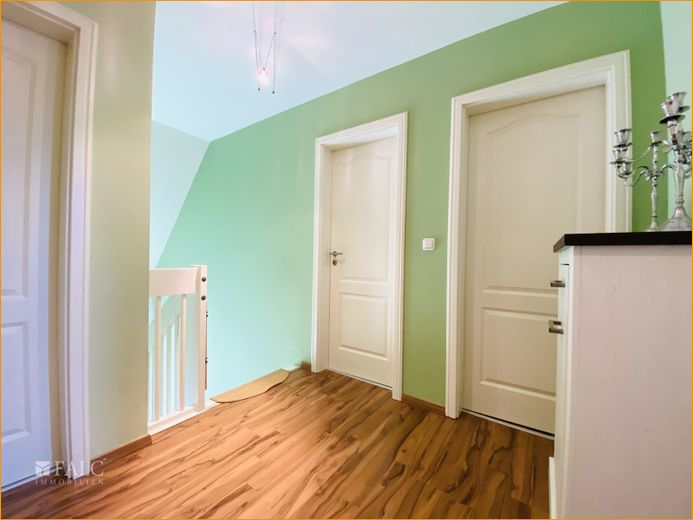
Flur
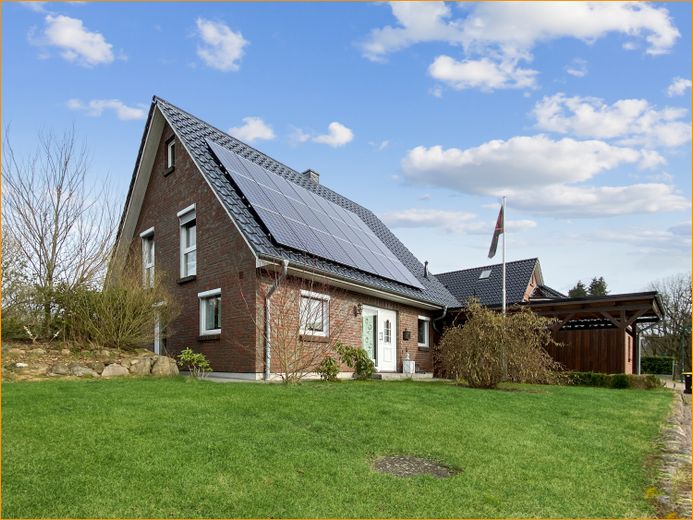
Titelbild
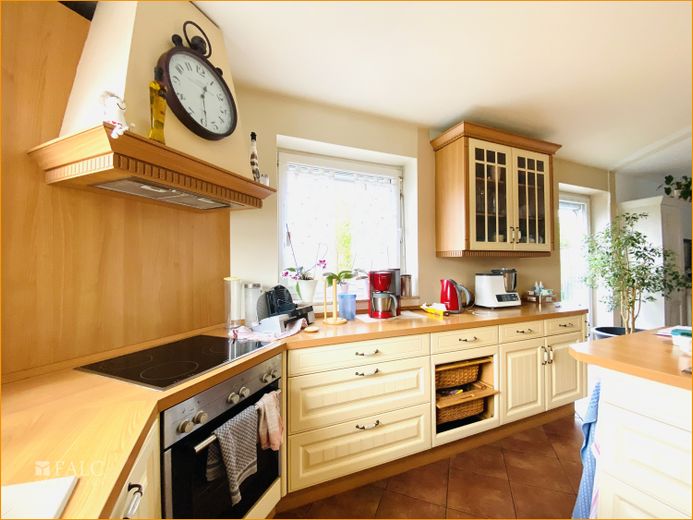
Küche
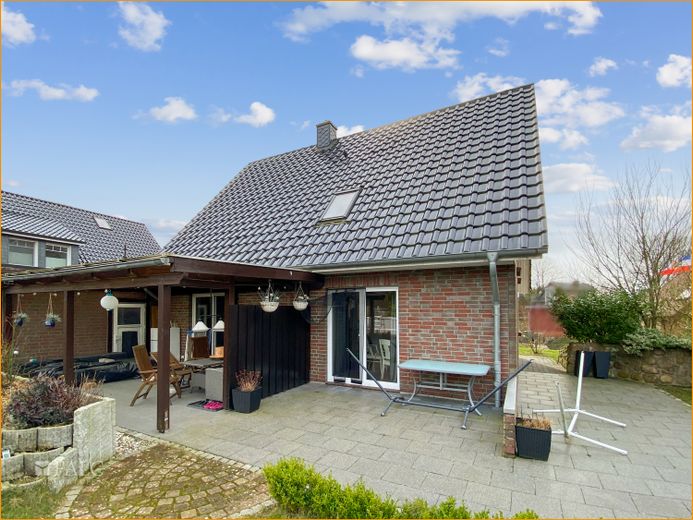
Außenansicht III
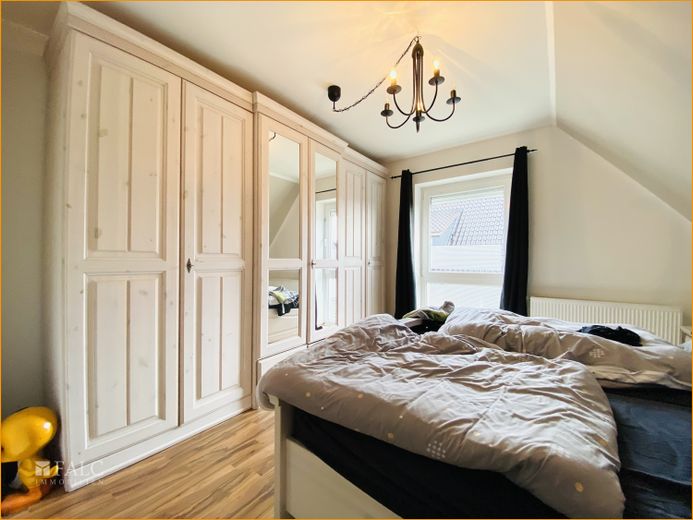
Schlafzimmer
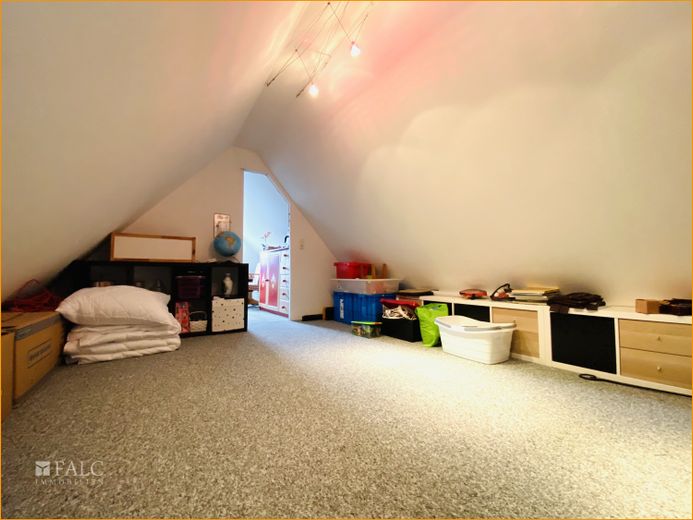
Spitzboden
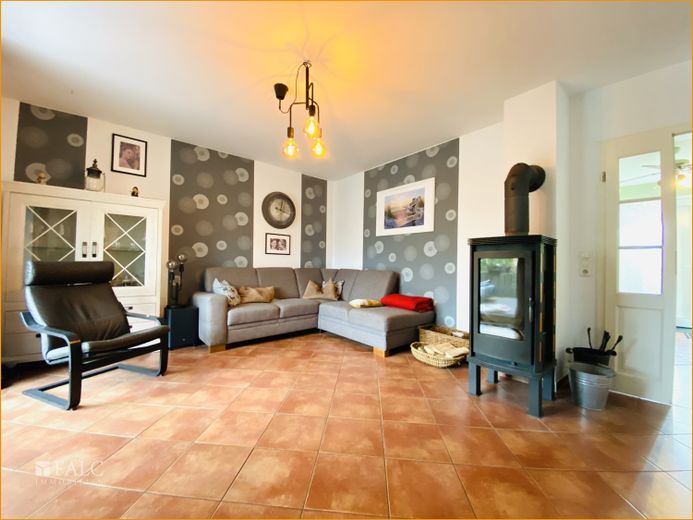
Wohnbereich
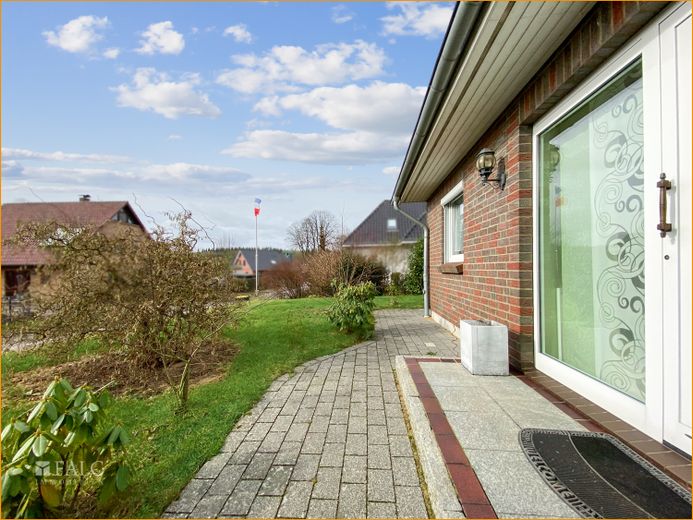
Außenansicht I
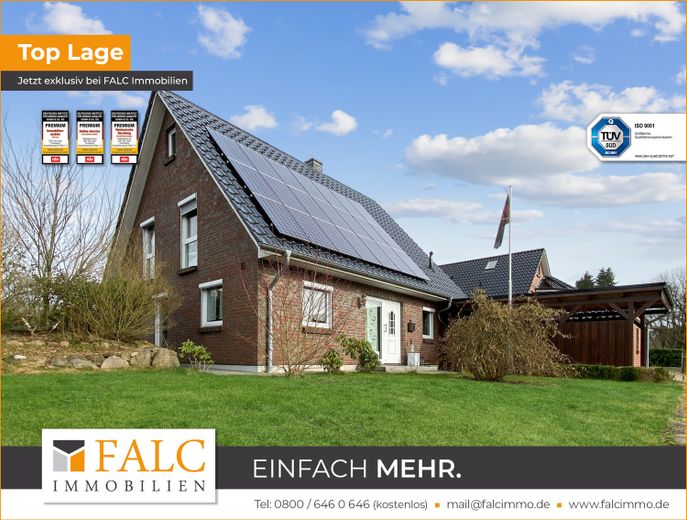
Titelbild
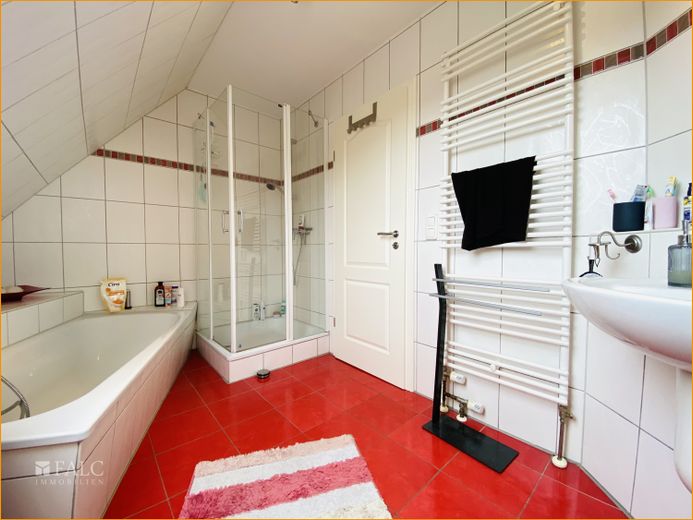
Masterbad
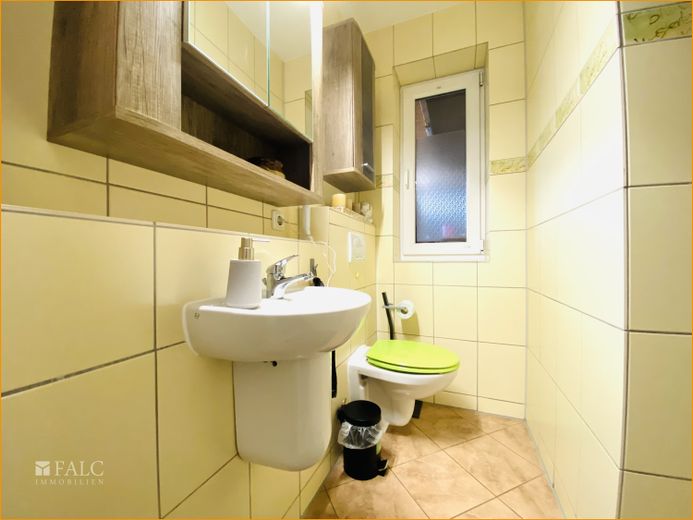
Badzimmer
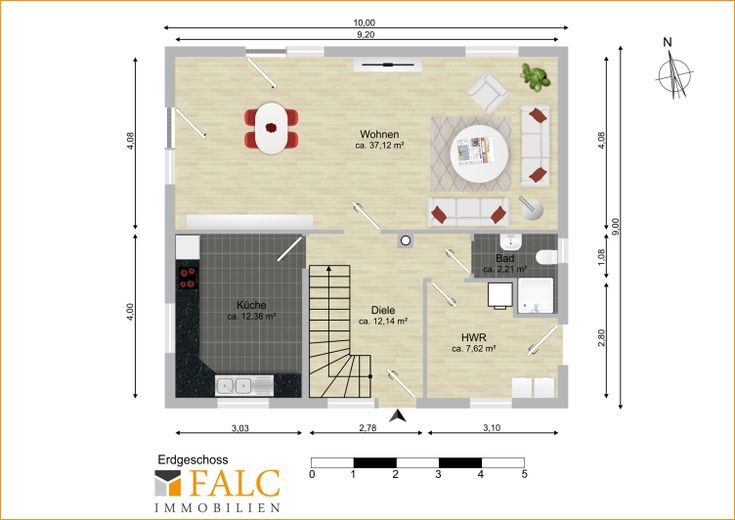
Erdgeschoss
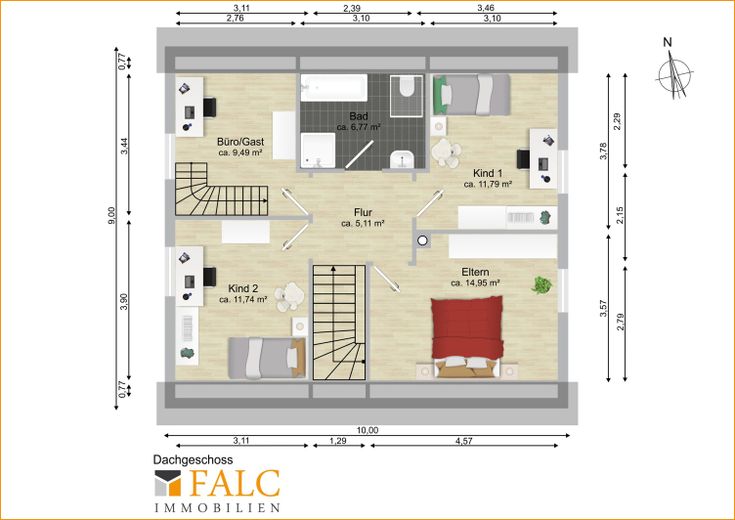



| Selling Price | 727.000 € |
|---|---|
| Courtage | 3,57% (Anteil der Käuferprovision: 3,57 % inkl. 19% MwSt. vom notariellen Kaufpreis.) |
In a beautiful traffic-calmed down situation of Roseburg presents itself this in the year 2006 in massif construction method provided, large single-family dwelling. The dreamlike property is built on a very well-kept 831 m² large plot. It has 3 carport parking spaces and a partially covered terrace, which invites you to sit together comfortably. The large lawns set no limits to creativity and offer enough space for the offspring to play. A high-quality, insulated garden house, the outdoor pool and the photovoltaic system from 2018 round off the property from this, in a first-class environment standing property. The property is in a good, well-kept general condition. All premises are bright and friendly and radiate a cozy atmosphere. With a total of 5 rooms and a living area of 150 m², this beautiful family home offers space for the whole family. Entering the first floor, you enter the bright and inviting hallway. To the left of the staircase belonging to it is the kitchen with fitted kitchen. The very spacious living room with fireplace, which provides additional flair and harmony, has access to the terrace and is located opposite the entrance to the house. A bathroom with shower and window, as well as the utility room, which has a separate front door, can be accessed from the hallway on the right. The entire first floor is equipped with beautiful insensitive tiles. The staircase of the hallway leads to the hallway of the upper floor. On this floor there are two rooms of approximately the same size, which are ideal as children's bedrooms. The spacious master bedroom and the beautiful tub-shower bathroom with window also find their place on this level. In the last room of this floor, which can be perfectly used as a guest room, office or dressing room, there is another staircase. From here you can reach the converted attic, which creates even more living space. This would be suitable, for example, as a hobby room or office.