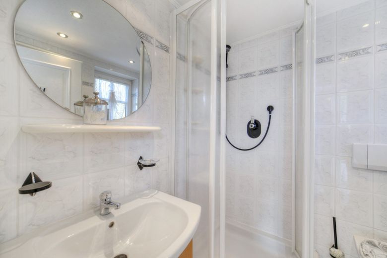
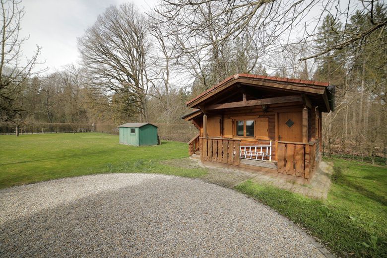
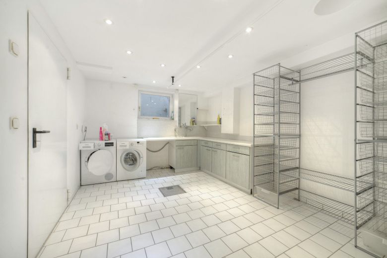
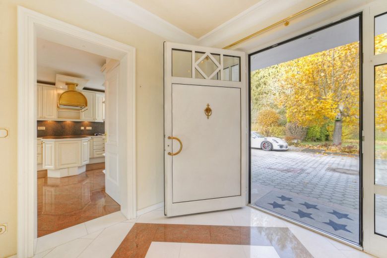
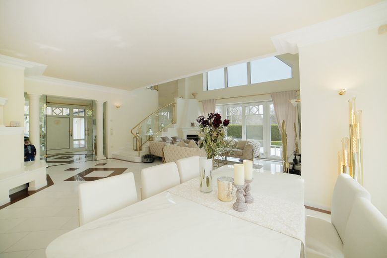

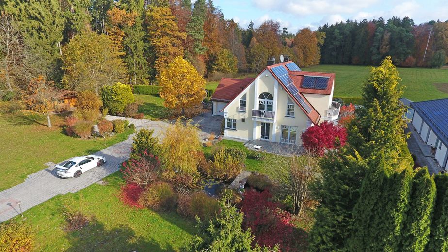
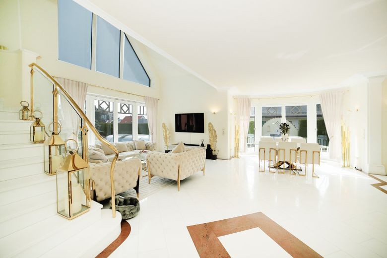

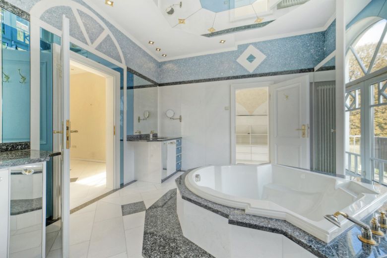
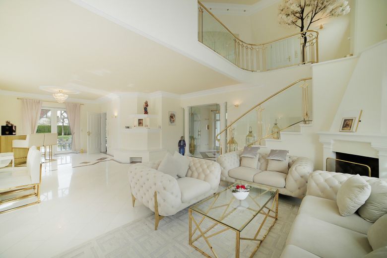
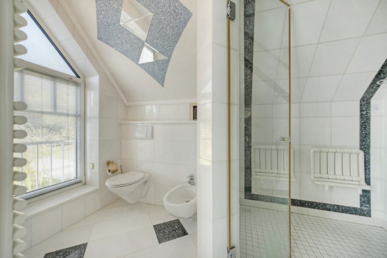
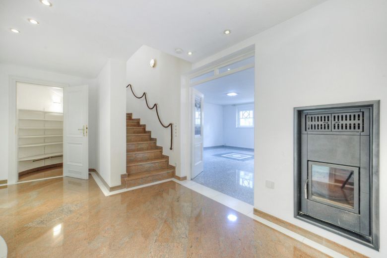

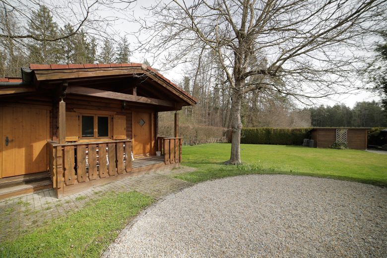
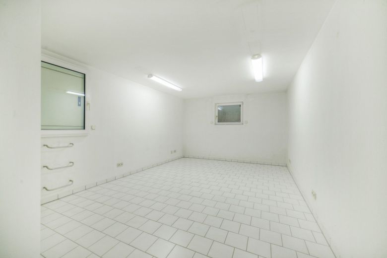
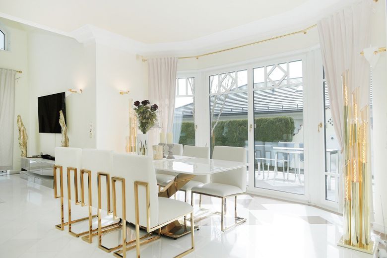
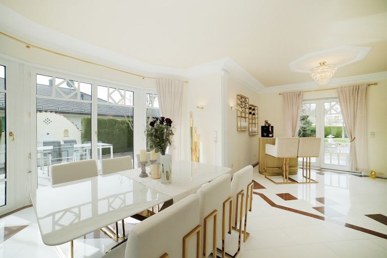
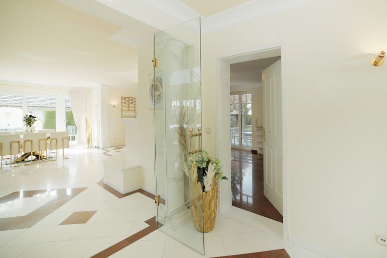
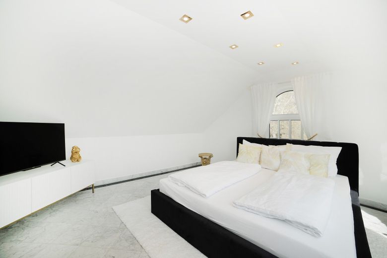
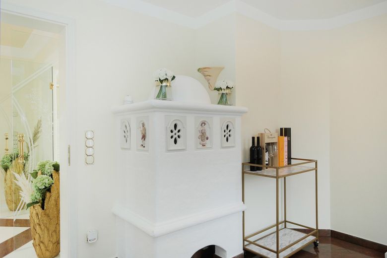
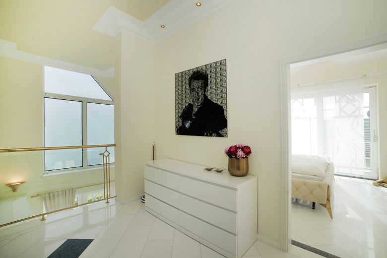
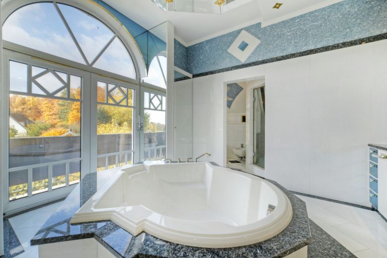
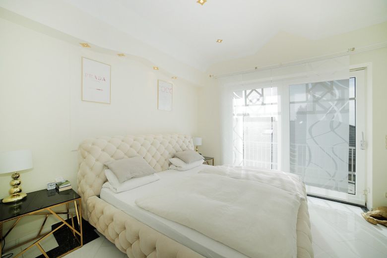
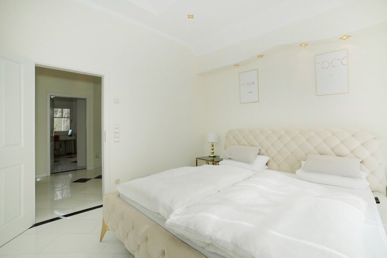

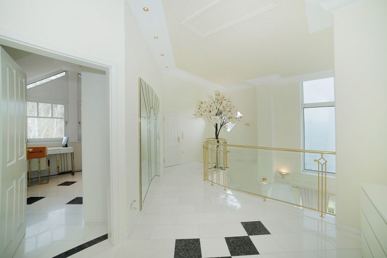
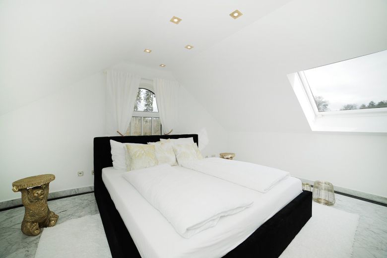
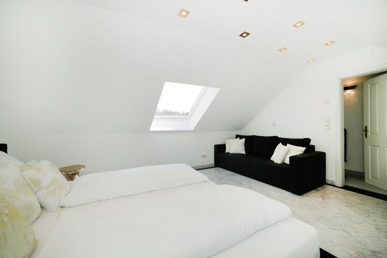
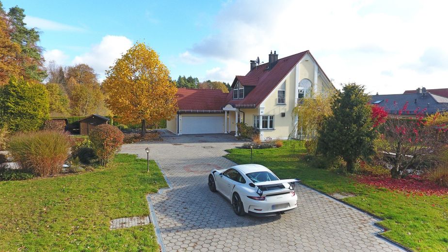
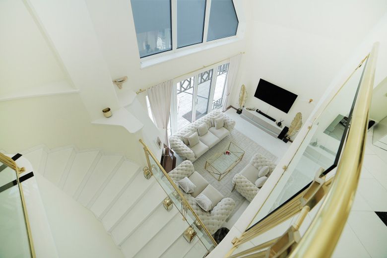
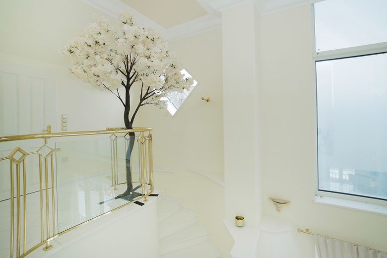
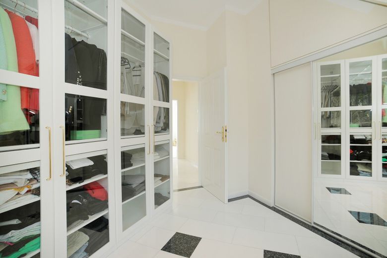
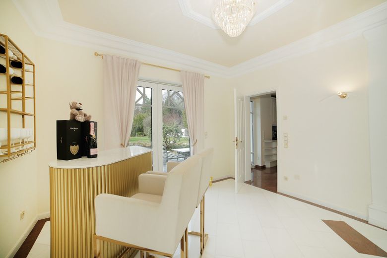

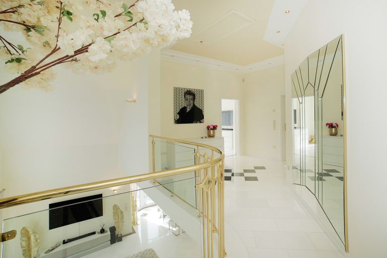
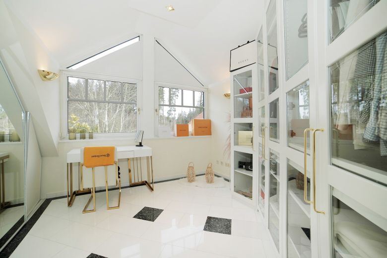

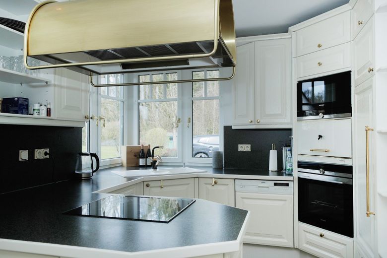



| Selling Price | 2.195.000 € |
|---|---|
| Courtage | no courtage for buyers |
The luxurious property was built in 1993 in solid brick construction.
The following layout :
Garage house for 2 cars with guest apartment above (own front door):
Entrance hall, bathroom with shower and WC, large living/bedroom, cooking area (connections available)
Garden area / park :
Wooden house, several tool sheds, outdoor seating area, 3 terraces, pool area, spacious, inviting driveway, idyllic planting including fruit trees
Main house :
Basement: spacious hallway, hobby room with daylight and fireplace (office or guest room/children's room), laundry room, boiler room/technical room, fitness room
Underfloor heating in the basement.
Ground floor: Great entrance area, eat-in kitchen with fireplace, pantry, checkroom, guest WC, living room with dining bay, 2 fireplaces, (very high due to the gallery above), terraces around the house
First floor: large gallery area for office, storage room, large natural stone bathroom with shower, bathtub, 2 washbasins, WC, steam sauna, 1 dressing room / children's room, 1 bedroom.
Purchase price including designer furniture.
This house was furnished to a very high standard with the help of an interior designer.
-precious marble and granite floors as well as the tiles in the bathrooms
-underfloor heating (also in the basement)
-white windows with electric blinds
-white south-facing wooden interior doors
-professional alarm system
-electronic control for the outdoor area (lighting, pond, pool, garage door, driveway, entrance gate)
Heated pool with modern technology, counter-current system, pool cover
Luxury bathrooms (marble slabs and granite, free-standing bathtub, large walk-in shower or steam bath)
-Exclusive fitted kitchen with cooking island, branded appliances, steam cooker, etc.
-central vacuum cleaning system
Photovoltaic system 5.76 kWp from 2009 with annual production of approx. 6,400 kWh (feed-in tariff approx. 3300€/year)
-Solar system (was renewed at the end of 2023 for 40.000,- ) Supports heating and hot water preparation
-Double garage heated with granny apartment above
-Gas central heating from approx. 2010 with underground liquid gas tank
-tiled stove to support the hot water preparation and heating system
-open designer fireplace
-Garden irrigation system
-3 terraces, terrace facing the pool has a canopy
-2 balconies
-fountain in front of the house
-massive, large garden shed (e.g. for hobby room, sauna, party, workshop, garden tools), several smaller tool sheds
-last house before the edge of the forest, not visible
-Right of first refusal for the plot (area of the pond) anchored in the land register
50% of the hobby room (KG) is counted towards the living space.
At the edge of the forest, absolutely quiet, 5 min. to the highway.