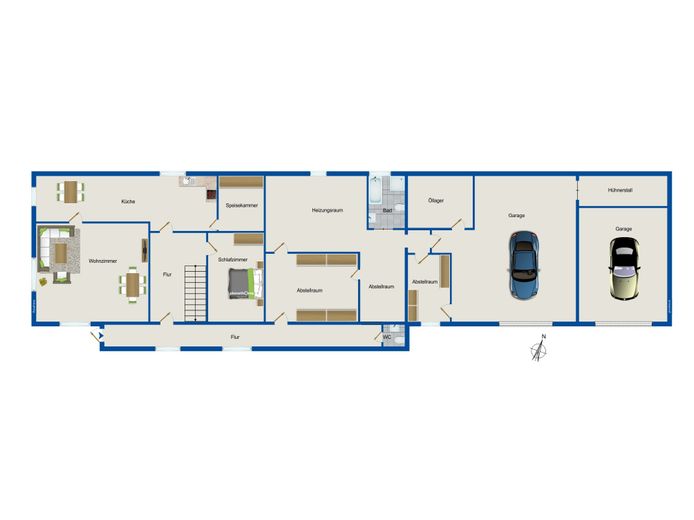
121483_Erdgeschoss.jpg
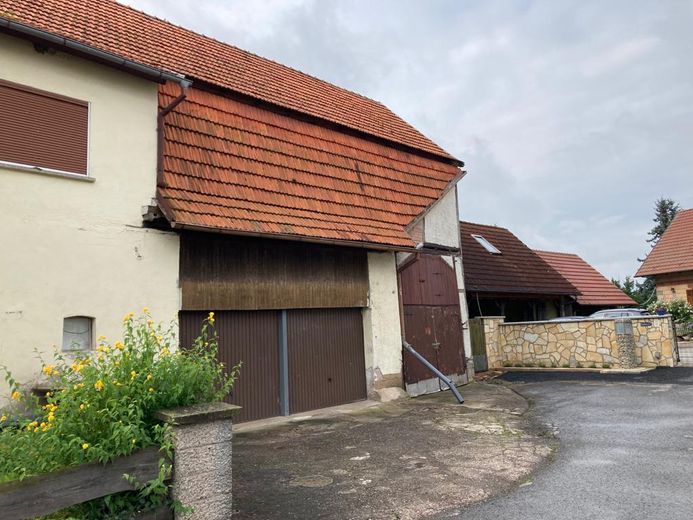
121483_Garagenansicht.jpg
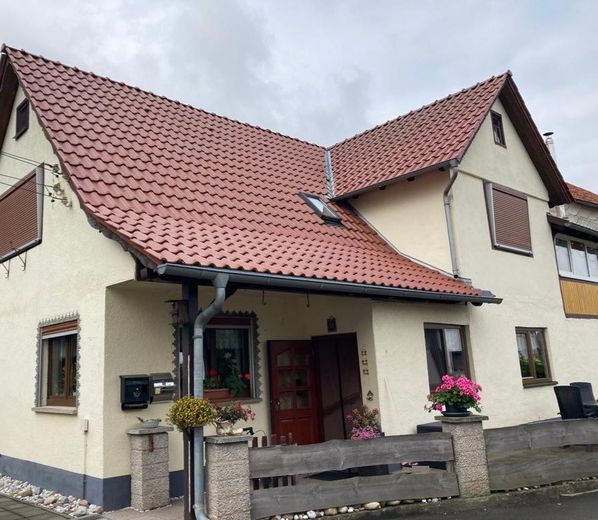
121483_Objektansicht.jpg
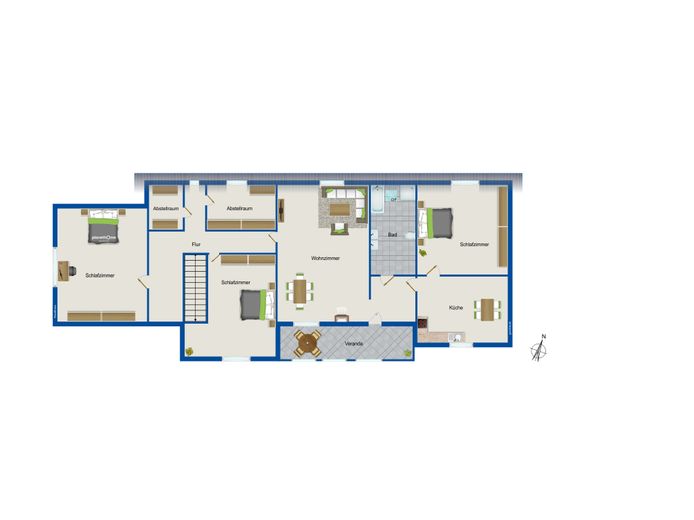
121483_Obergeschoss.jpg
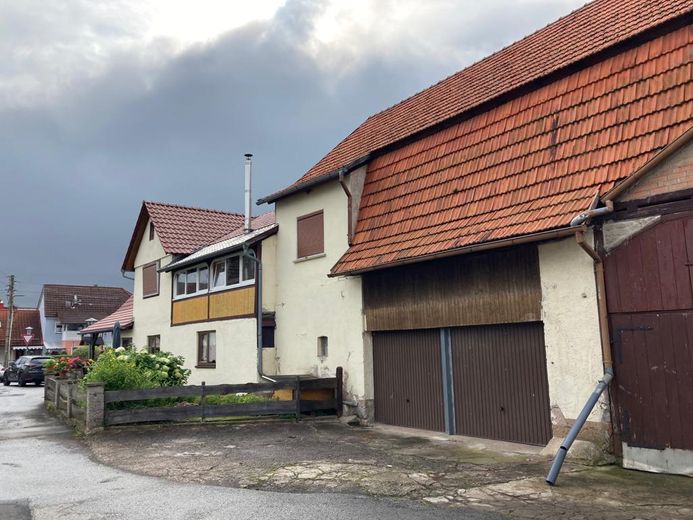
121483_Seitenansicht.jpg
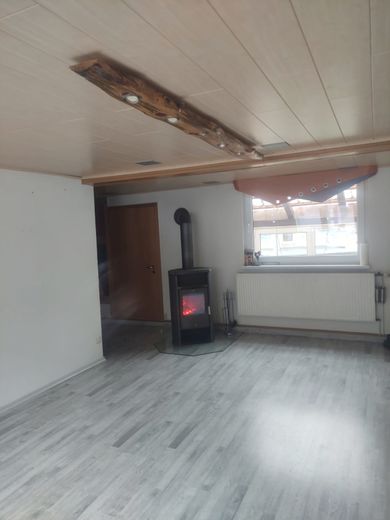
121483_Wohnzimmer.jpg
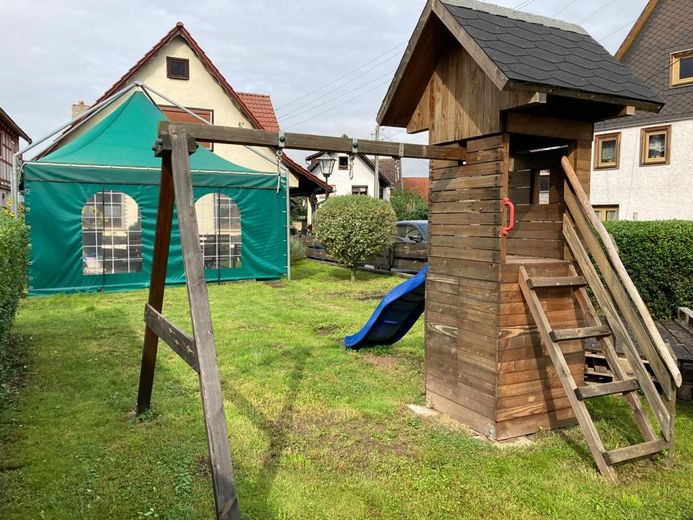
121483_Garten.jpg
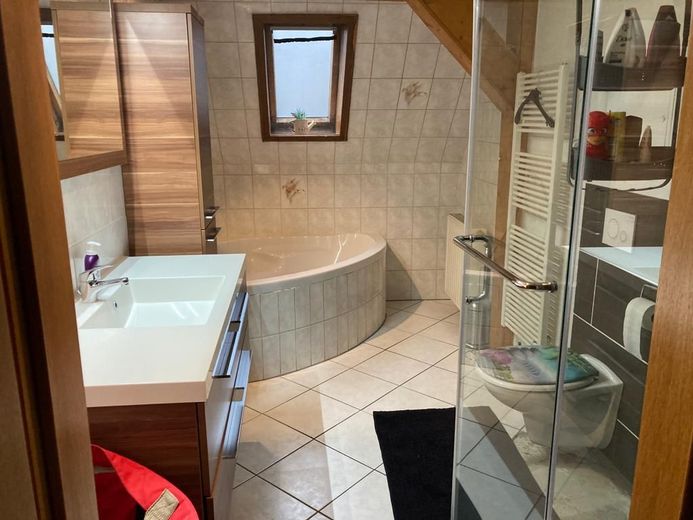



| Selling Price | 135.000 € |
|---|---|
| Courtage | 3,57% |
Around 1900 this house with granny annex, annex and barn was built on a 525 m² plot. The first floor is divided as follows: Entrance area, hallway, storage room, small bathroom with shower, kitchen, living room and bedroom. Via a staircase you reach the attic. Here you will find the following rooms: Hallway, storage room, kitchen, bathroom, living room, children's room and bedroom.The highlights of the house include the fireplace in the living room, as well as a glazed canopy and the adjacent, also covered barn. Furthermore, a double garage adjoins the house. The property has been continuously renovated since 1990 (roof, windows, bathrooms, etc.). This house is also suitable as a multi-generation house. Arrange a viewing appointment and convince yourself of the familiar and friendly charm of this house.