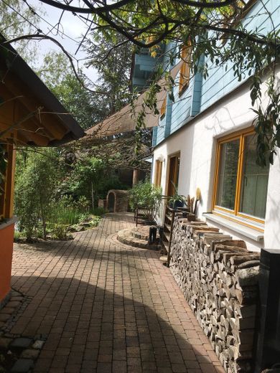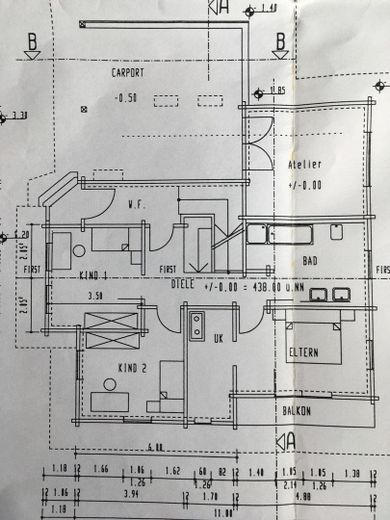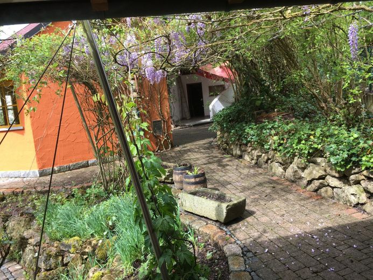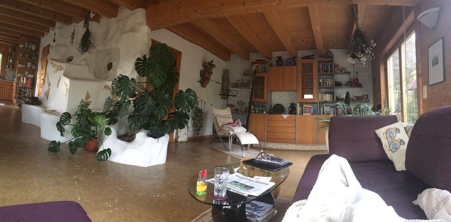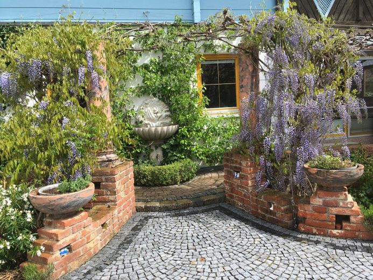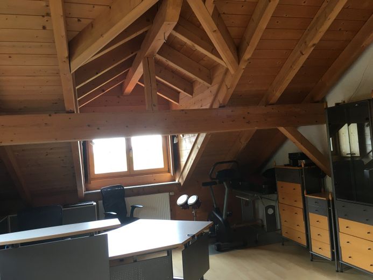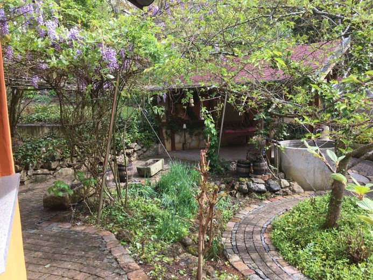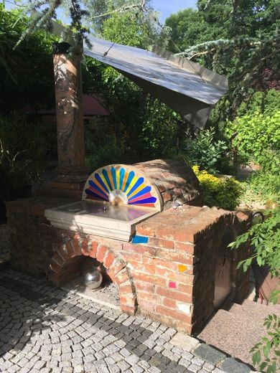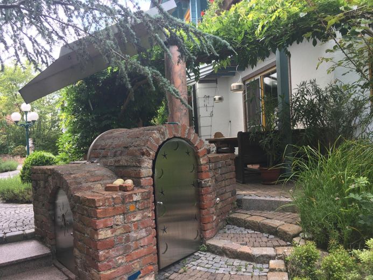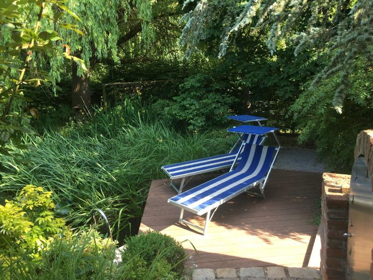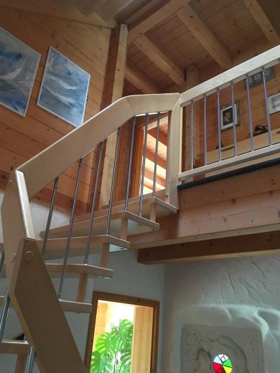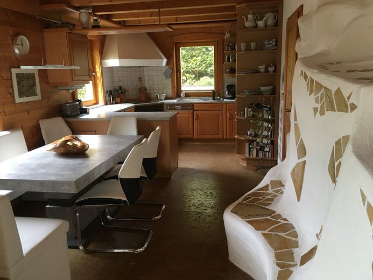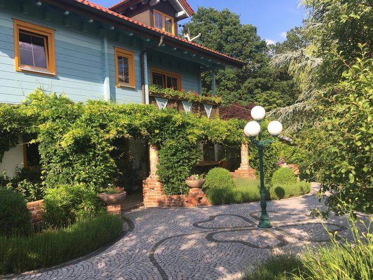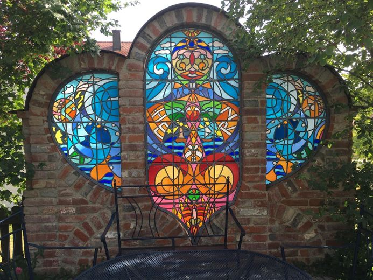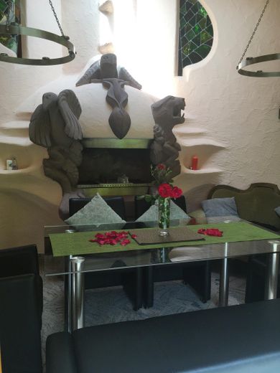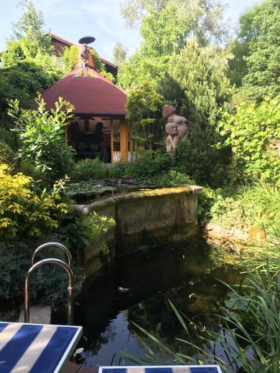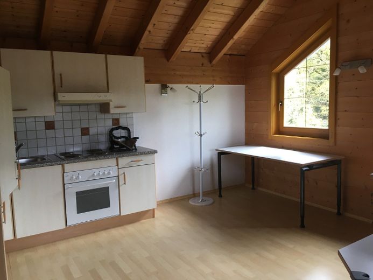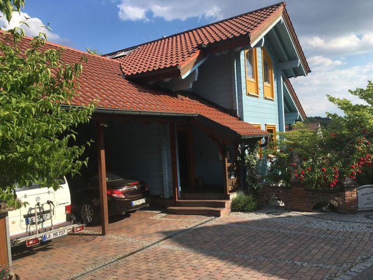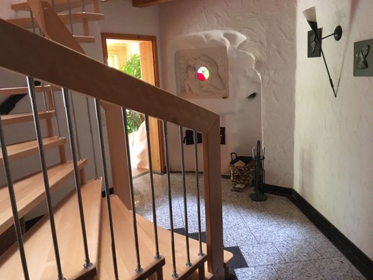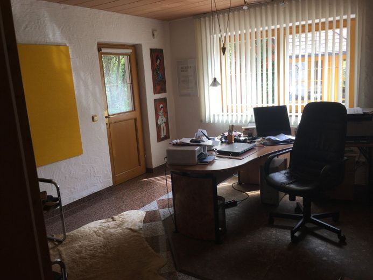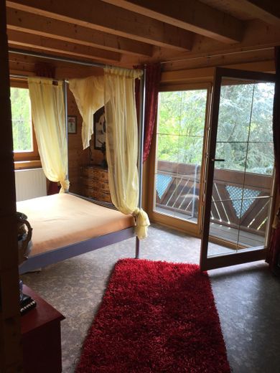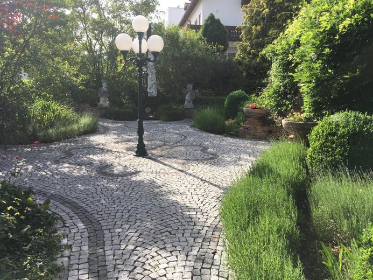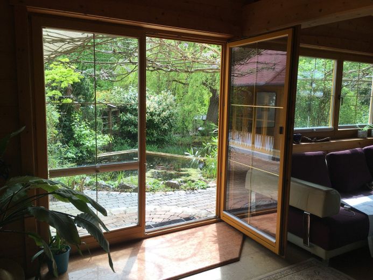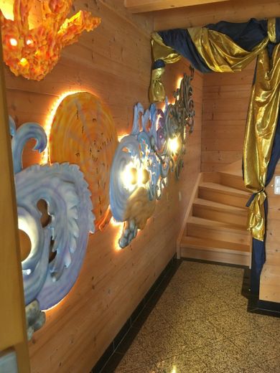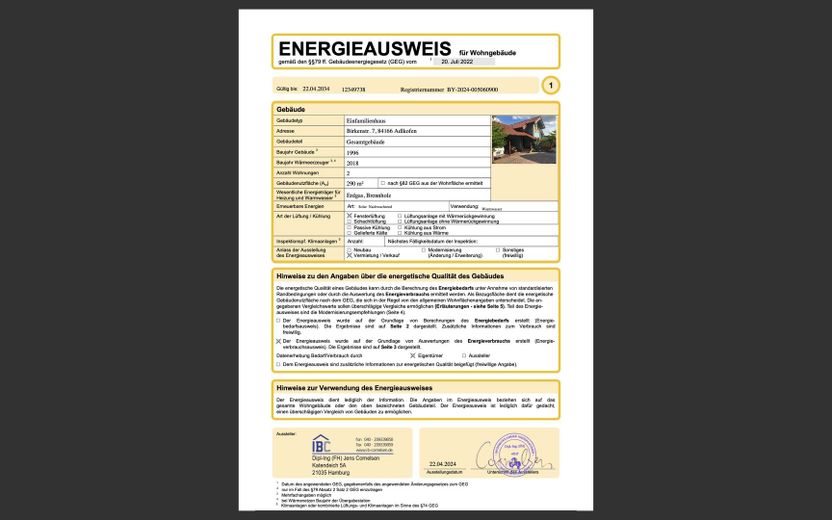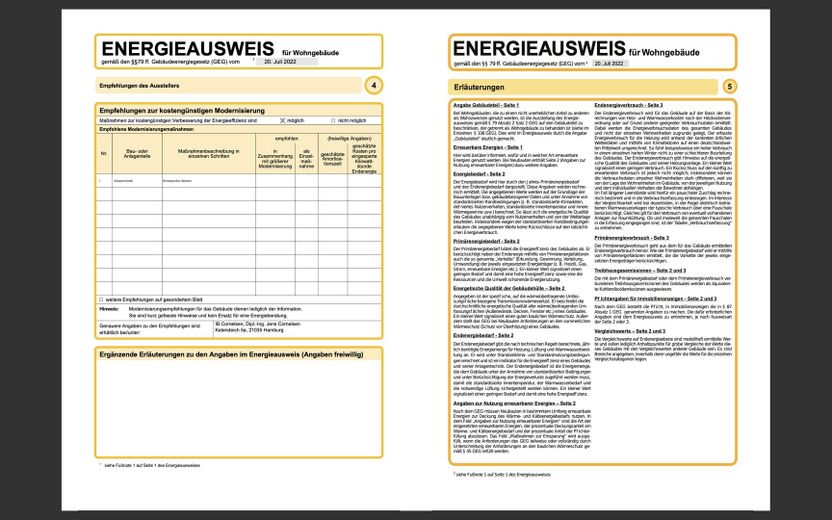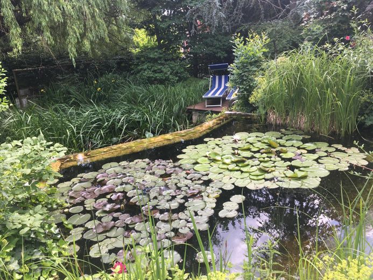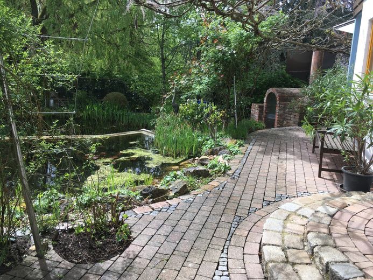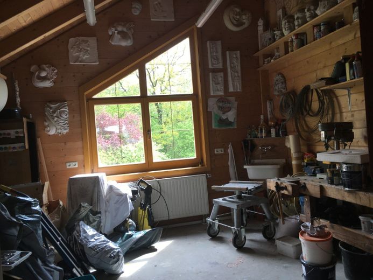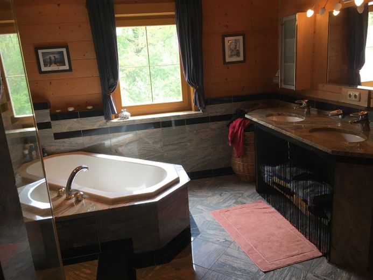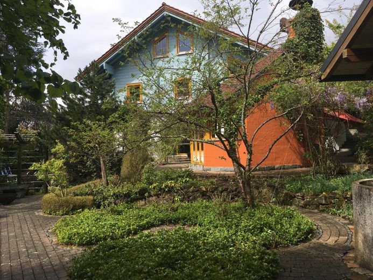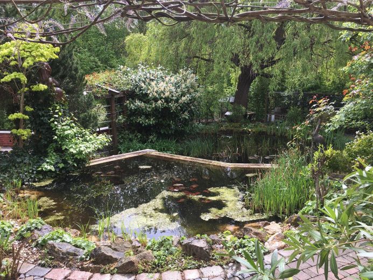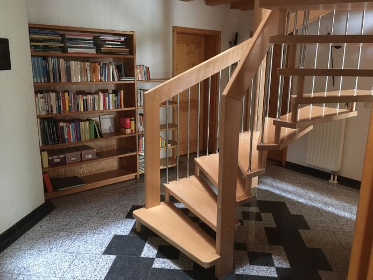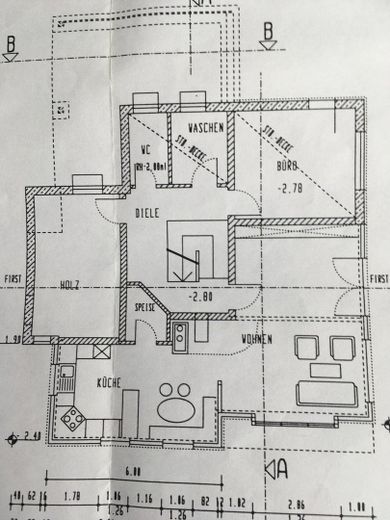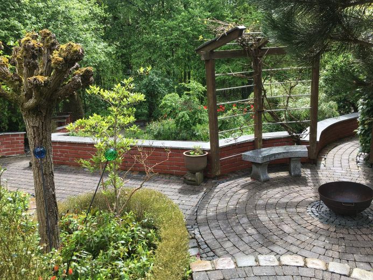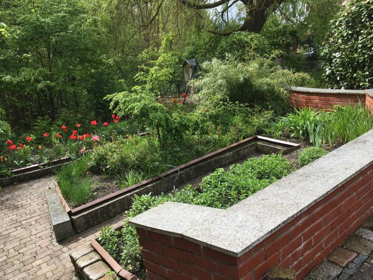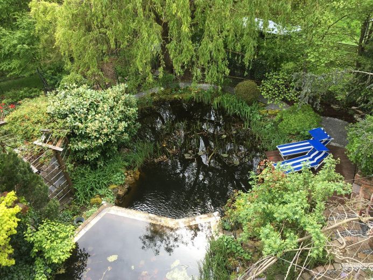About this dream house
Property Description
Idyllically situated wooden house on the edge of the forest, built in 1996 using organic construction methods. First floor in timber frame construction, upper floor and attic in block construction, completely insulated with Pavaterm soft wood fiber, with a ground floor apartment and a studio. The park-like sculpture garden is already recognizable in the entrance area. The garden is equipped with a fountain, various buildings, seating and barbecue facilities, a 30-meter-long pergola, a luxurious pavilion, a greenhouse with sauna, a swimming pond with waterfall, a vegetable garden and chicken and rabbit enclosures.
Furnishing
The house with 185 sqm of living space and a 65 sqm apartment is in very good condition thanks to constant maintenance. The gas central heating system with its own gas tank was recently completely renewed and a water softening system was also installed. In winter and in the transitional period, a large basic stove heats the main living area. In summer, the water is supplied by a solar system. The kitchen and living area are on the ground floor, from where two large patio doors lead out into the garden. There is also an office, a wood room, a WC, a laundry room and a utility and bicycle room accessible from the outside. The staircase with granite floors leads to the upper floor with the actual entrance area, the two children's rooms, the bedroom with balcony and dressing room. Next to this is the bathroom with granite tiles, double washbasin, shower, bathtub, WC and underfloor heating. The main entrance is on the upper floor, which also provides access to the top floor apartment. This bright apartment with exposed roof trusses and large windows consists of a living room with kitchen, a bedroom with dressing room and a bathroom. The adjoining studio can be accessed from the carport. A current energy certificate is available. If you are interested or have any questions, please do not hesitate to contact me by telephone. You are welcome to arrange a viewing appointment with me on a Sunday.
Location
Location description
The village of Adlkofen is located 7 km east of the historically beautiful town of Landshut. The infrastructure of the village has everything you need for daily life. The large plot is situated on the edge of the forest with tall oak trees, which is ideal for long walks.

