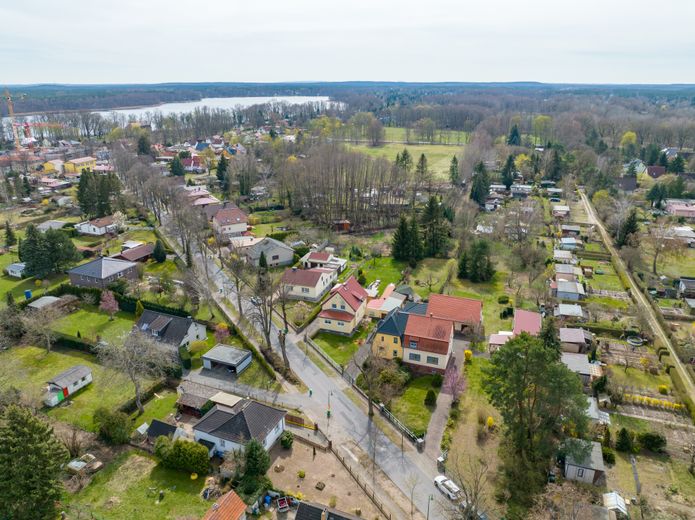
125554_Umgebung.jpg

125554_Veranda_EG.jpg

125554_Praktisches_Schlafzimmer_-_DG.jpg

125554_Wannenbad_EG_-_2017.jpg

125554_Aufgang_ins_OG.jpg

125554_vordere_Ansicht.jpg

125554_Wohnzimmer_-_Fensterfront_-_EG.jpg

125554_Grundriss_DHH_-_Erdgeschoss.jpg

125554_Zugang_zum_ausgebauten_DG.jpg

125554_Blick_zum_See_und_Umgebung.jpg

125554_Grundriss_DHH_-_Obergeschoss.jpg

125554_Kellergeschoss_inkl._Duschbad.jpg

125554_Arbeitszimmer_EG.jpg

125554_seitliche_Ansicht.jpg

125554_Grundriss_DHH_-_Dachgeschoss.jpg

125554_Draufsicht.jpg

125554_Flur_EG.jpg




