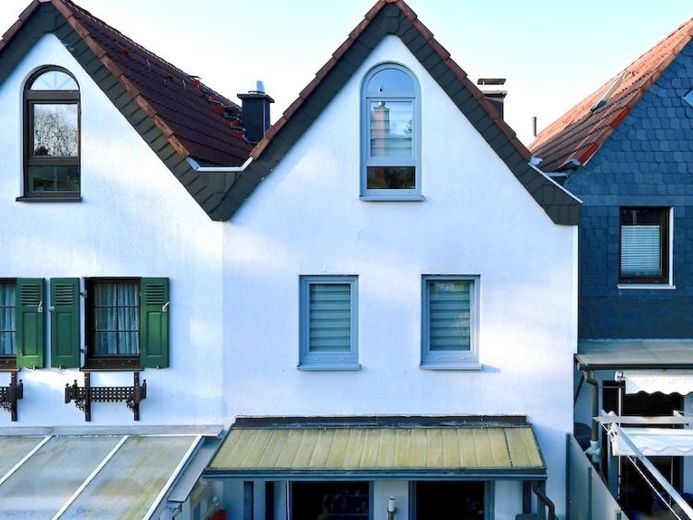



| Selling Price | 375.000 € |
|---|---|
| Courtage | no courtage for buyers |
This well-maintained detached house does not reveal what it contains at first glance - a little gem in a quiet neighborhood with no through traffic, ideal for a young family or a couple working from home. The garden is manageable and easy to maintain.
You enter your new home through the modern front door into the welcoming hallway. Here you will find plenty of space for your wardrobe. The entrance area was redone around 2017. From here you can reach the guest WC, which was redone around 2018, and the kitchen, which is already included in the price and was redone around 2016. Behind this is the living/dining area with direct access to the terrace in front. Due to the slightly higher design of the dining area, it is visually separated from the living area.
The garden faces south-west. You can relax after work on the terrace, which was newly built in 2002 and has a partial roof and awning, and the beautiful, brick-built wood-burning stove in the living room will keep you cozy and warm in the transitional and winter months.
The staircase, which was modernized in approx. 2023, leads to the upper floor with the large master bedroom, an office/children's room and the bathroom, which was redone in approx. 2022 and has a large, almost floor-to-ceiling shower.
The permanently installed room-saving staircase leads to the attic. This is comfortably converted, heated and has three large windows. Divided into a self-contained room with a walk-in closet and a work area with a second built-in cupboard/storage room, it is ideal as a hobby/playroom or further work area.
All windows on the ground and upper floors, the gable windows in the attic and the front door were replaced around 2020.
In the basement you will find the house connections, a laundry/heating cellar, a storage room and a large, heated multi-purpose room. There are two parking spaces available for your cars in the residential area.