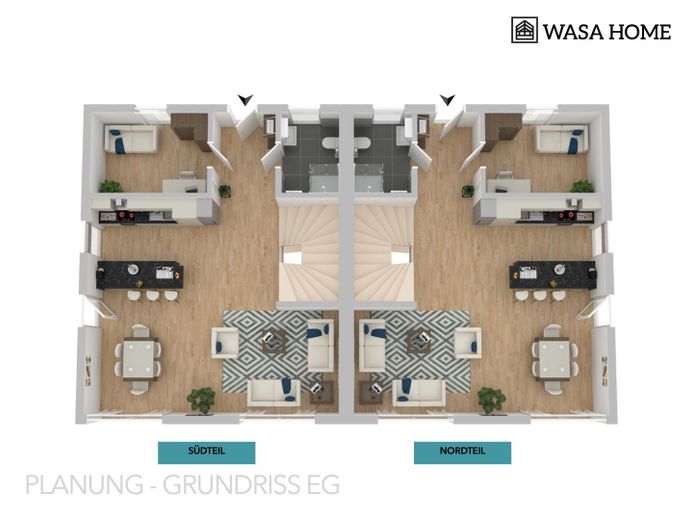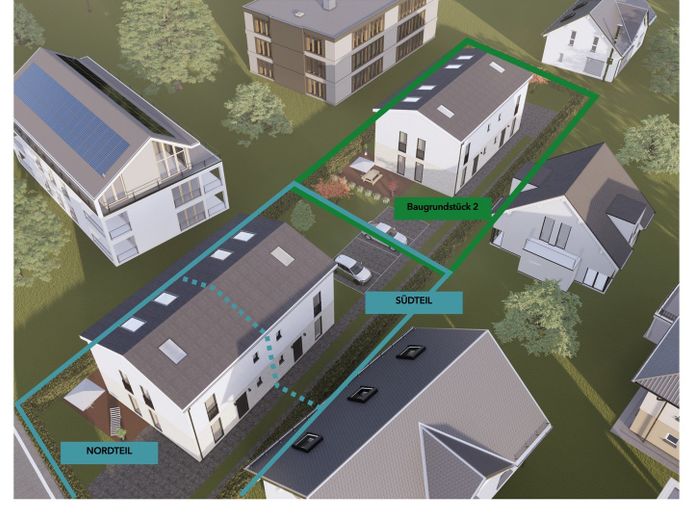










| Selling Price | 170.000 € |
|---|---|
| Courtage | no courtage for buyers |
For our currently offered building plot, we are looking for two building partners who would like to realize their dream of owning their own home together. The plot offers sufficient space for a semi-detached house, so that each buyer will receive a spacious semi-detached house.
The sale is made directly by the owner without commission, and the plot is not tied to a specific developer. To simplify matters, we have made a non-binding pre-selection of potential developers: Team Massivhaus, Schwabenhaus and Viebrockhaus. These proposals are not binding and buyers can also choose a different developer. With these partners, you can build a home tailored to your individual needs.
Feel free to visit the property and familiarize yourself with the location. It is centrally located in the municipality of Oststeinbek.
Location: Möllner Landstraße 10, 22113 Oststeinbek
Plot size: approx. 547 m² (building plot 1)
Price:
- 170,000 € for the northern part of the plot with approx. 260 m² plot area
- 250,000 € for the southern part of the plot with approx. 287 m² plot area
The demolition costs for the existing properties will be split equally between the buyers.
Highlights:
- Central yet in the countryside: In the attractive municipality of Oststeinbek in Hamburg's commuter belt.
- Excellent transport links: Close to Hamburg, easy access to public transportation.
- Ideal for families: Perfect for building a spacious semi-detached house.
Development possibilities:
- Flexible building plot: Possibility for semi-detached house with approx. 16 x 10 m footprint.
- Generous living concepts: Space for a large living room, pantry, guest room on the first floor.
- Optimal furnishing without pitched roofs: With two full storeys and staggered storey. Customizable floor plans: Concepts with 5 bedrooms and living room possible, flexibly adaptable.
- Multi-generational living: Suitable for multi-generational living.
- Living and usable space per semi-detached house: approx. 320 m² gross floor area incl. basement, without basement 240 m² gross floor area
Planning and approval (optional):
- Comprehensive support: From planning and approval to construction by the developer
- Individual design: Focus on your needs.
Key data:
- Development: Existing
- Planning law: B-plan no. 30 B, Oststeinbek municipality
- Designation in the development plan: WA (general residential area)
- Building permit: Optional, approx. 3 months
- Storeys: Two full storeys, attic storey, basement storey
- Building volume: Approx. 640 m² gross floor area per semi-detached house (incl. basement) without basement 480 m² gross floor area, i.e. 240 m² gross floor area per semi-detached house
- Commission: None
Disclaimer
The author has compiled and checked all information provided in his area to the best of his knowledge and belief. However, the author does not assume any liability for the topicality, correctness, completeness or quality of the information provided. Liability claims against the author, which refer to damages of material or immaterial nature caused by use or disuse of the information or the use of incorrect or incomplete information are excluded, unless the author is not intentional or grossly negligent fault.All offers are subject to change and non-binding. The author expressly reserves the right to change, supplement or delete parts of the pages or the entire offer without prior notice, or to cease publication temporarily or permanently.
Floor plans and photos are to be understood as artistic illustrations. The plans are not to scale and therefore not suitable for accurate measurement.
Oststeinbek, idyllically situated on the eastern edge of the Free and Hanseatic City of Hamburg in the Stormarn district, offers a comprehensive local supply and infrastructure that leaves nothing to be desired. The municipality has a large number of supermarkets and drugstores. In addition, Hamburg city center can be easily reached by bus, subway or car in just 20 minutes. The nearby centers of Glinde and Bergedorf also offer a wide selection of shops and restaurants.
Oststeinbek is a paradise for nature lovers and active vacationers. The municipality and its surrounding neighboring communities have numerous parks and nature reserves that offer a wide range of leisure activities for young and old.
The region is also characterized by a wide range of sports and cultural activities, making Oststeinbek and its surroundings an attractive place for a lively and varied life.