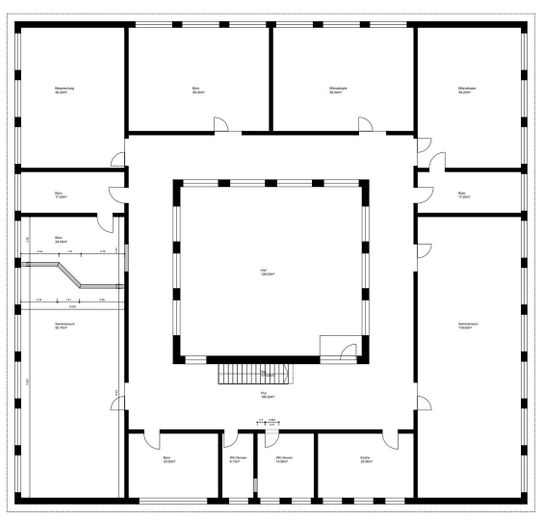
Obergeschoss
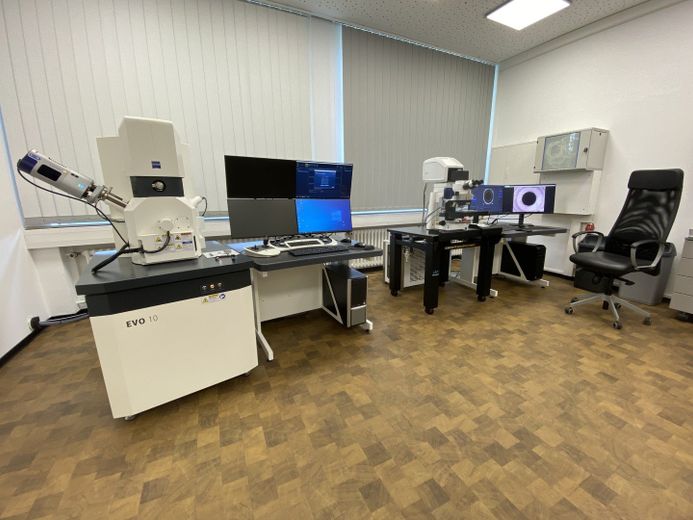
Beispielraum
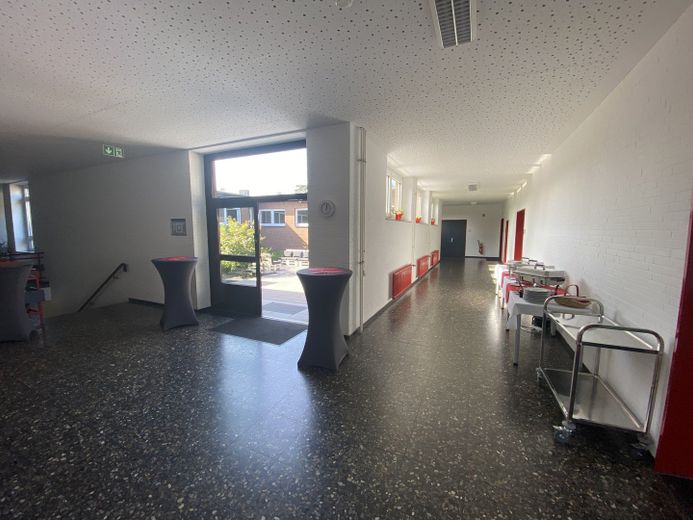
Helles OG
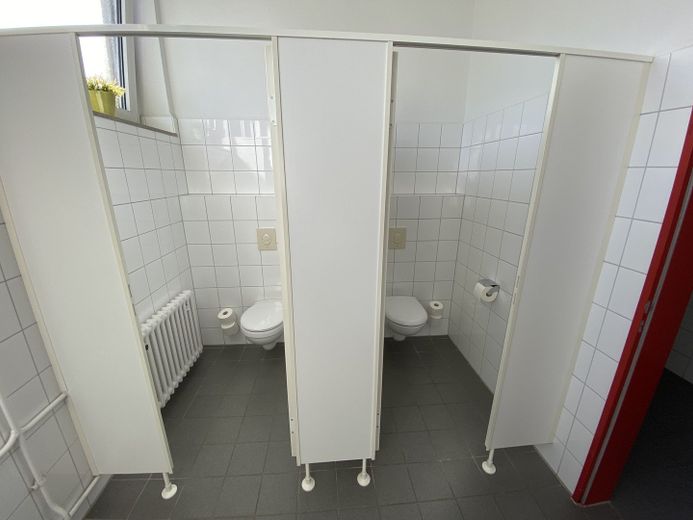
WC
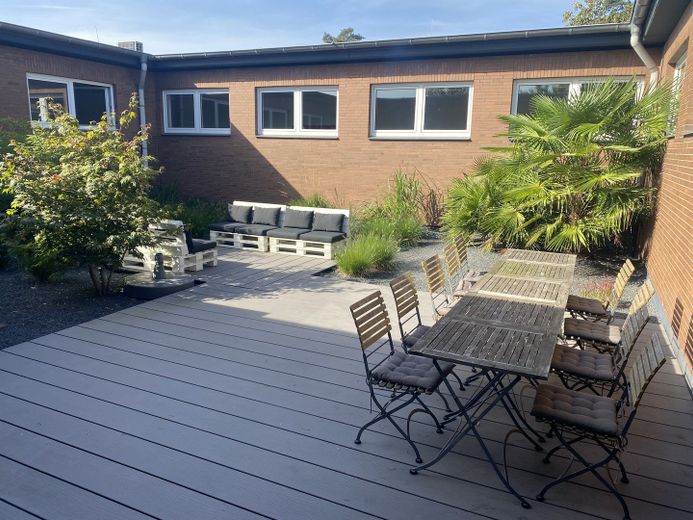
Moderner Innenhof im OG
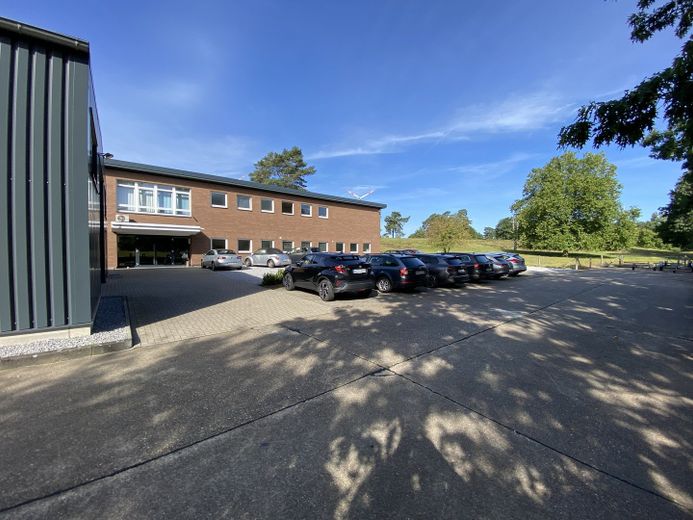
Stellplätze direkt vor der Tür
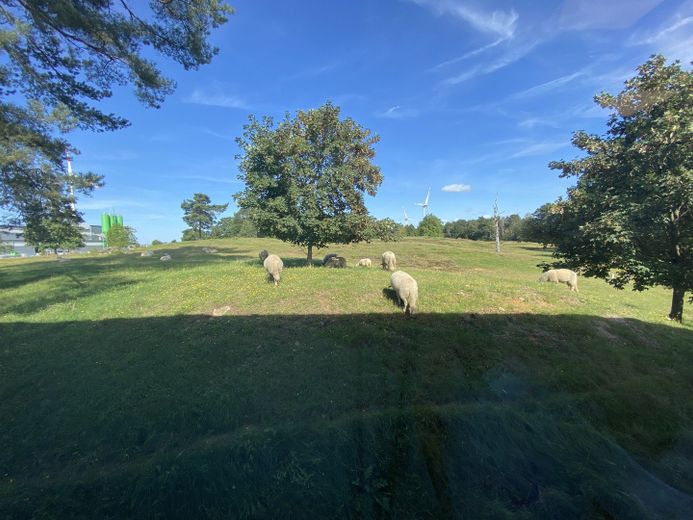
Ihre Nachbarn
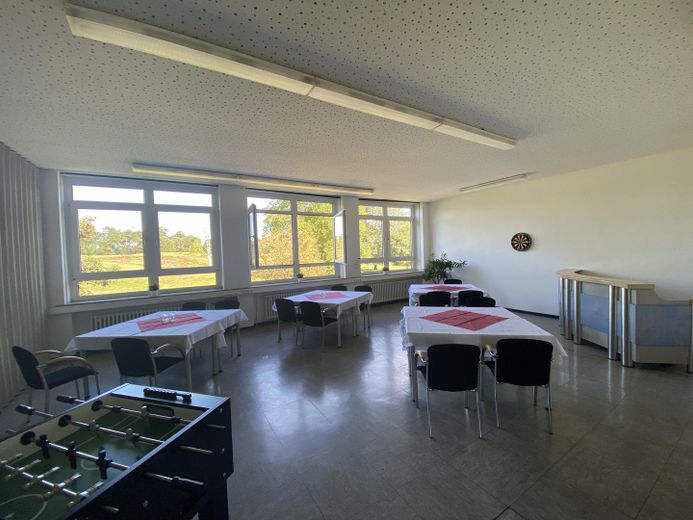
Seminarräume
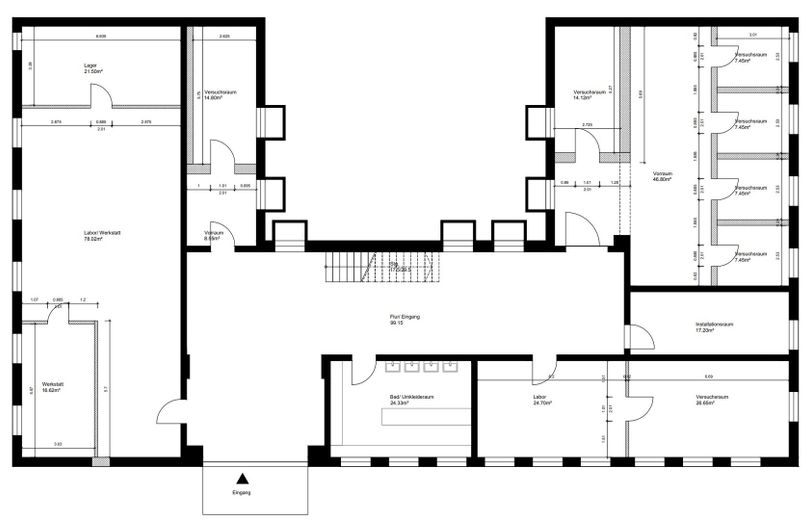
Erdgeschoss
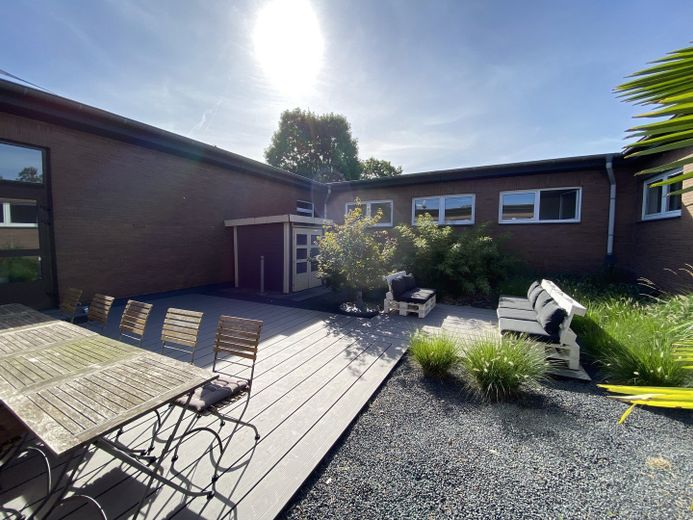
Zeit für eine Pause
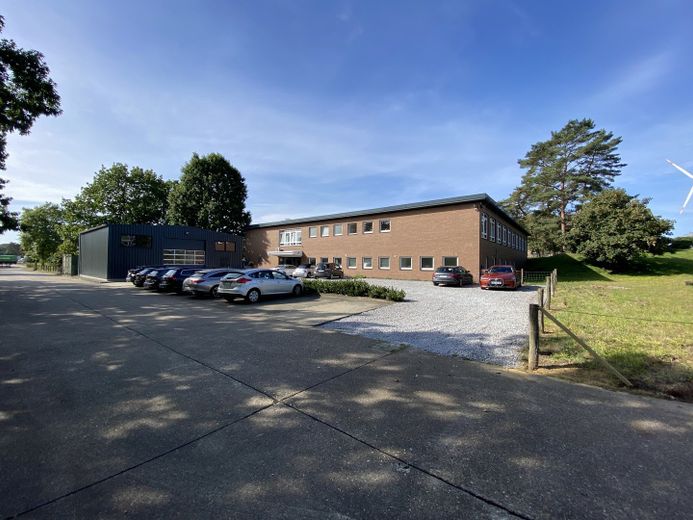
Mitten im Grünen
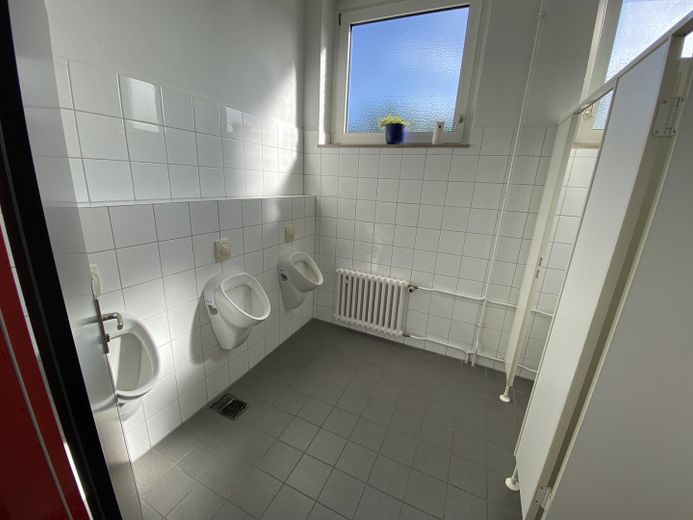

| Selling Price | 885.000 € |
|---|---|
| Courtage | no courtage for buyers |
The two-storey cube with just under 1,200 m² of usable space is currently let to a competence center for damage and service life analyses. Due to a restructuring, the upper floor will soon become available for one or more users and a large part of the first floor will continue to be rented by the competence center. Termination of the lease for overall use of the building is also possible by arrangement. The net annual rent for the unit rented on the ground floor and a further room on the upper floor amounts to approximately € 24,000. The rental income for the entire building is estimated at around € 75,000.
The building, which was constructed in 1972, has been constantly modernized in recent years. In addition to a roof renovation carried out in 2017 and a warehouse with workshop located directly next to the building (built in 2019), renovations were also carried out inside the building. These include floor coverings, room partitions and a double door to the delivery area on the 1st floor. The expansion of a chemistry laboratory and other rooms as well as the integration of air conditioning were also carried out. In front of the building there are also two containers used as storage space and approx. 16 parking spaces. The property covers an area of approx. 2,150 m².
On the first floor, the building has a spacious entrance area, several laboratories, test rooms and workshops. These are characterized by high-voltage connections, workbenches and special structural features. The upper floor impresses with its circular corridor and the exposed inner courtyard, through which the entire first floor is illuminated with sufficient daylight. Several offices, two large seminar rooms, a fully equipped kitchen and the toilet core are also located here.
There are no noise or delivery restrictions despite the location in a nature reserve.
Centrally located in the Nord.Westfalen industrial park, to the west of Coesfeld city center, this spacious commercial property with warehouse and workshop is surrounded by an idyllic green area. The industrial park, part of the former barracks site in Coesfeld Flamschen, is only around 7 minutes by car from Coesfeld town center. The site is connected to the rest of the region by the A31 motorway, which is around 10 km away and provides access to the nearby Ruhr region and northern Germany. The Dutch border can be reached in less than 30 minutes by car and the city of Münster is only a 40-minute drive away. The bus stop at the entrance to the industrial park and the Coesfeld train station provide public transport connections to the Netherlands, Münster and the Ruhr region.