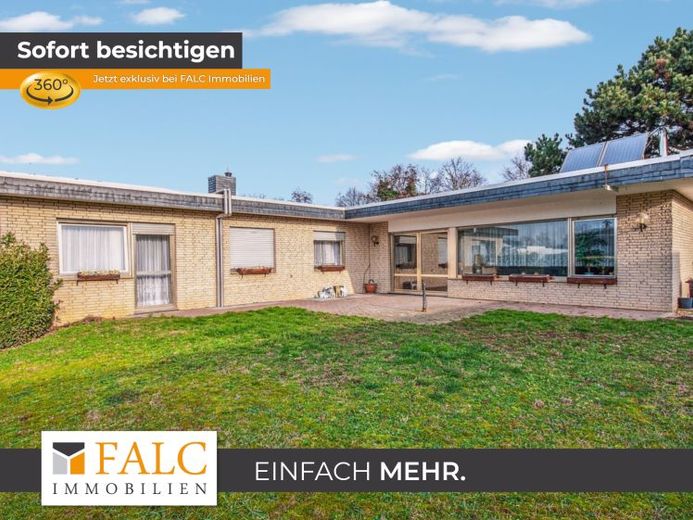



| Selling Price | 649.000 € |
|---|---|
| Courtage | no courtage for buyers |
This generous and spacious bungalow with adjoining office and spacious warehouse or workshop offers tradespeople and families plenty of space and a range of individual options.
The location in a mixed residential/commercial area allows both quiet living and the operation of a business. The almost 100m² warehouse or workshop is ideal for tradespeople and can also be used as a large garage thanks to the extra-wide and high door. The approx. 25m² office space is located between the house and the garage and has separate access from the driveway, access to the courtyard with the hall and a direct connection to the residential wing.
Next to the hall there is also an oversized carport to accommodate a truck, motorhome, caravan or even a large yacht. The rear plot with the commercial section is easy to drive onto even with trailers thanks to the wide driveway and offers a large pit for vehicle repairs, for example, as well as additional parking space.
You enter the house through the stately front door and reach the entrance hall on a higher level. To the left is the kitchen with a practical pantry. Straight ahead, through the imposing double doors, you enter the very large and impressive living/dining area with direct access to the large terrace and garden. To the right is the sleeping area of the house with the children's room, the master bedroom and a spacious bathroom with bathtub and a second shower room.
The house has a full basement and therefore offers many more possibilities. One room was originally designed as a swimming pool with wellness area, but was never completed. Another was used as a youth room. The other rooms in the basement were previously mainly used as storage rooms, archives, etc.