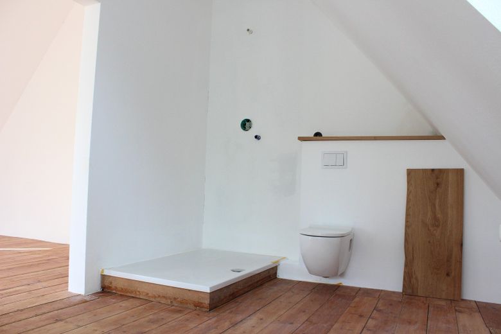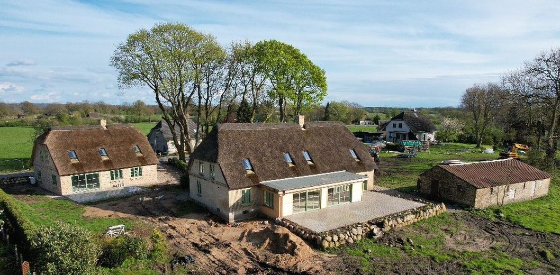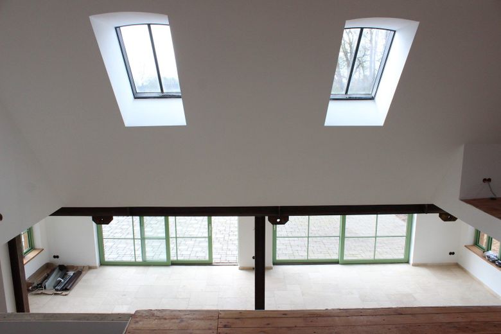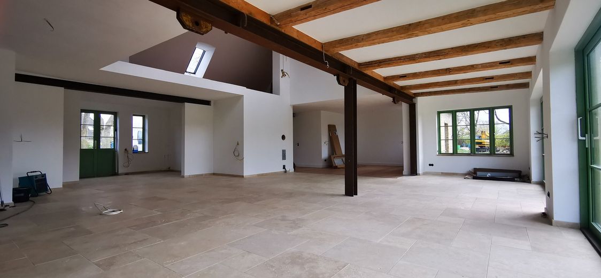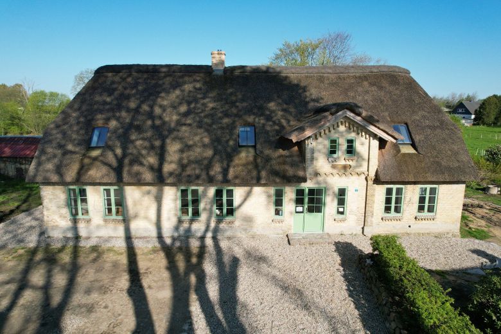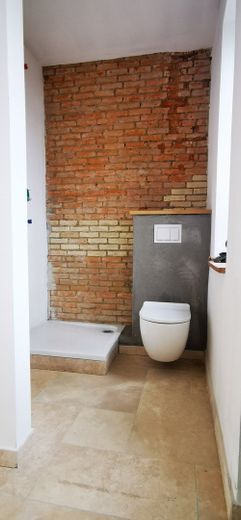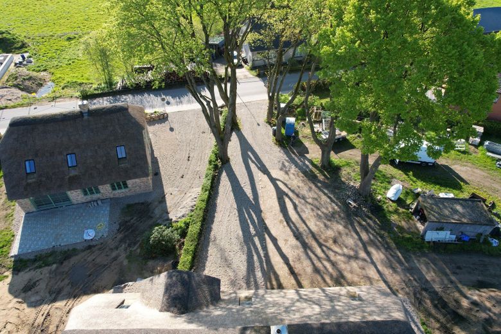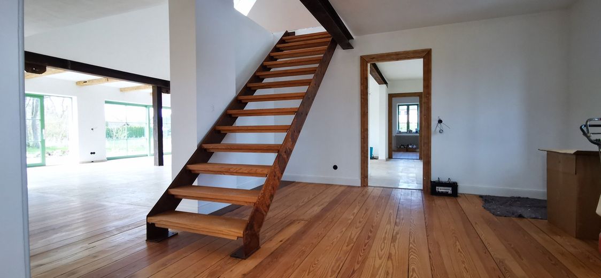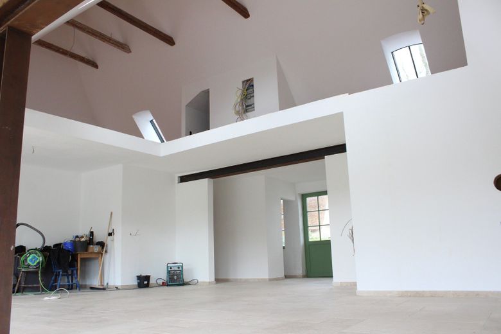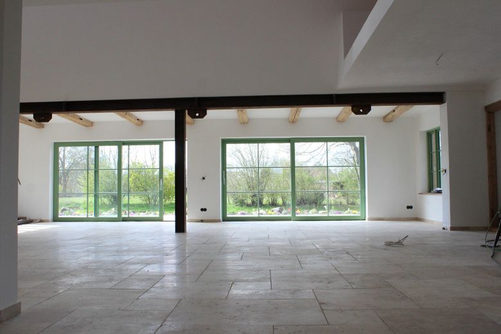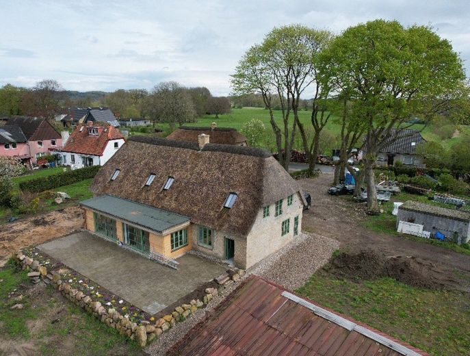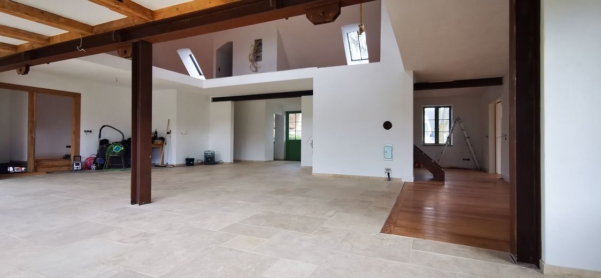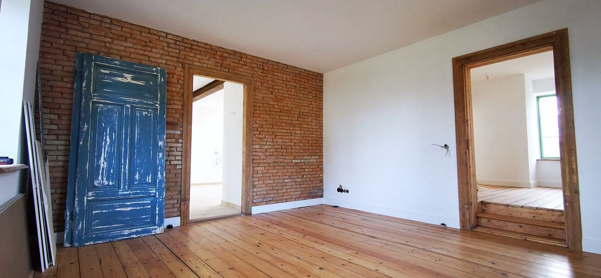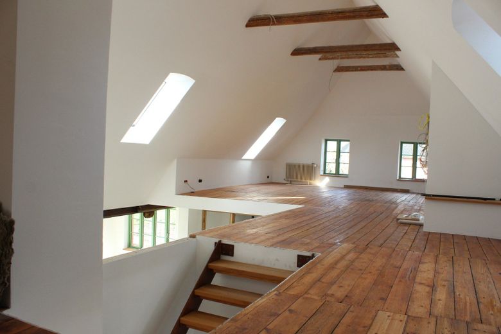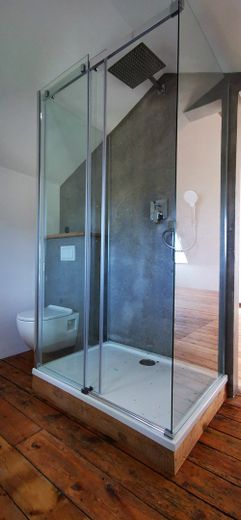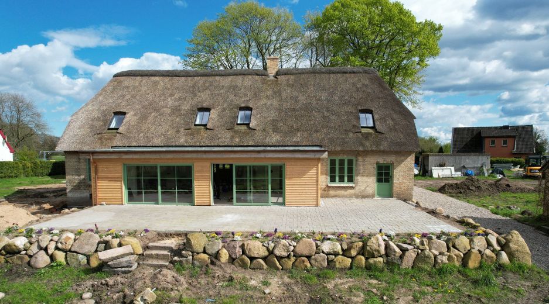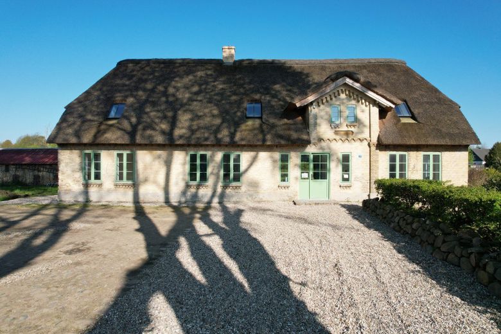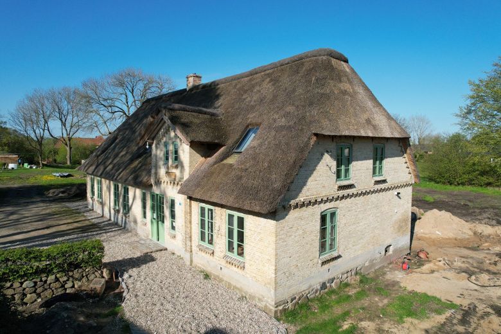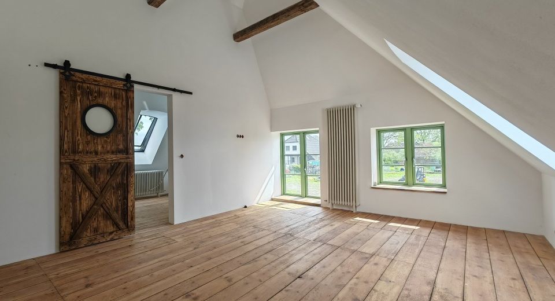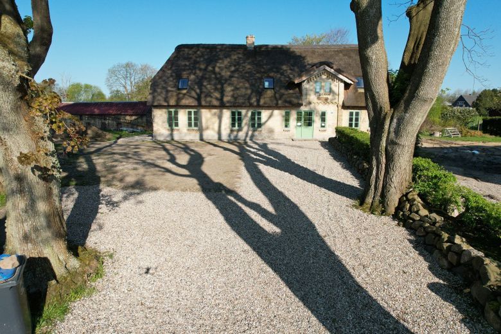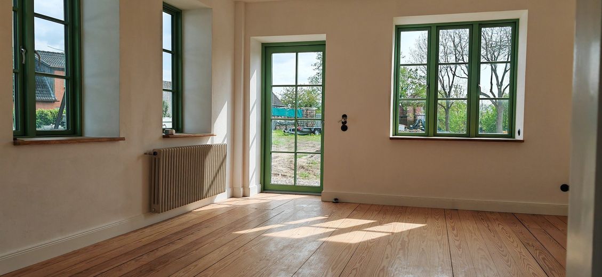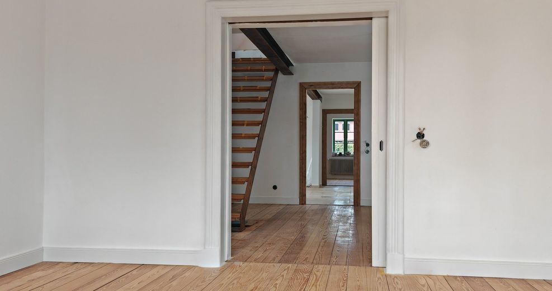About this dream house
Property Description
Welcome to Owschlag and our thatched-roof house, which we have renovated in an elaborate, energy-efficient manner using natural building materials.
You reach the thatched-roof house, which dates back to 1905, via a small driveway lined with old oak trees, which gives the property a stately appearance.
As you enter the house, you will find a small bathroom with shower on your right. The original brick wall has been preserved and is protected from water splashes by a glass panel.
In addition to the main living and dining area, there are two further rooms on the first floor (plus a connecting room), which could be used as bedrooms, guest rooms or studies.
You enter the living and dining area of the house through a Belgian sliding door made of steel and glass (still to be installed).
The main living area here is tiled with natural stone travertine in Roman bond. Underfloor heating is installed throughout the tiled area. In a cozy alcove in the rear area on the left, which could perhaps become your new living room, we have been able to refurbish and preserve the approx. 100-year-old wooden floorboards, as in various other rooms of the house. Various exposed wooden beams and steel girders lend the interior a special flair.
From the kitchen area on the right-hand side, you reach the utility room area, which is raised over two steps and offers enough space for a washing machine/dryer, cleaning utensils, food supplies and the like. There is also access to a cellar room on this side, where the 200-liter hot water tank and the water softening system are located. There is a further usable area here for storing your food, drinks and/or wine cellar, for example.
The upper floor with its master bedroom with en suite bathroom and the adjoining dressing room can be reached via a staircase with oak steps and steel stringers, which we have finished in an industrial style (rust patina). There is also another shower room on the upper floor as well as a large open space that we could convert into two further rooms if required.
On the spacious south/west-facing terrace (approx. 100 m²) laid with rumbled paving stones, you can enjoy your evening with an almost unobstructed view of nature in the full evening sun.
There is also a stable building on the property, which was rented out as a club room until recently. The total floor area of this building is approx. 110 m². There are many options for its future use (e.g. horse stable, garage, office, etc.). The realization is up to the buyer.
Furnishing
New thatched roof in 2023, all window and door elements new, window sills made of oak with natural tree edge, the entire insulation was carried out according to the specifications of the energy consultant, complete renewal of the electrics incl. high-quality Bakelite switch series, complete renewal of heating and sanitary facilities/control of the heating system via app (Homematic), wood-burning stove, installation of a water decalcification system, fiber optics is available for immediate use, the installation of the Belgian sliding doors made of glass and steel made by the blacksmith as well as the gallery railing are still being installed and much more.
Other
Note on the energy certificate:
According to the energy consultant, the energy class would be A+ if a heat pump were installed. The calculated energy class D was assigned solely due to the installed gas central heating.
Please understand that, in order to avoid time-consuming viewings, we ask you to send us a corresponding proof of capital in advance.
If you have any questions in advance, we will of course be happy to answer them.
Location
Location description
The municipality of Owschlag is located in Schleswig-Holstein in the district of Rendsburg-Eckernförde and has a highway connection to the A7. The surrounding towns of Eckernförde, Rendsburg and Schleswig can be reached quickly by car or the local public transport system, bus and train. The Danish border, Flensburg, the state capital Kiel or Hamburg can be reached in around an hour by highway or train.
As a central town, Owschlag has an infrastructure that leaves little to be desired: Doctors, dentist, pharmacy, kindergartens, elementary school, church, banks, stores, fire department, police station and retirement home. Various clubs, social facilities and the large sports club with its diverse range of activities open up many opportunities for active leisure pursuits. The Golf Club Lohersand e. V. is just 10 minutes away. The Louisenlund boarding school is approx. 20 minutes away by car.
The municipality is nestled in the idyllic landscape between the historic Ochsenweg trail and the Hüttener Berge nature park. Owschlag currently has around 3,800 parishioners and has seen strong growth in recent years.
