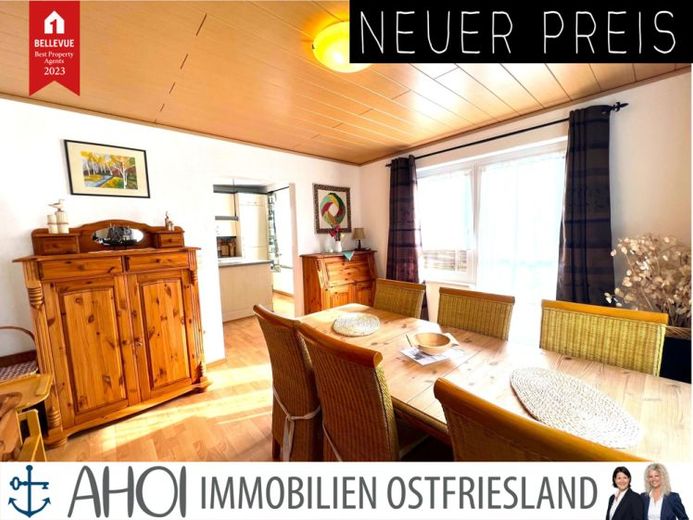



| Selling Price | 259.000 € |
|---|---|
| Courtage | no courtage for buyers |
This well-kept and modernized semi-detached house with garden, garage and carport from 1963 is located not far from the Greetsiel mills.
The attractive property is situated on a freehold plot.
The plot measures around 417 m².
The interior of the house offers around 87.4 m² of living space. The cellar and garage have an additional 37 m² of usable space.
The garden is already fenced in and is home to 2 sun terraces and a garden shed.
Numerous modernizations have been carried out on the house in the last 10 years (windows, bathrooms, floor coverings, etc).
The house is in a very well-kept condition and is offered with inventory.
Follow us on a tour of the house:
We start in the hallway on the first floor. Easy-care tiles are laid on the floor.
The bathroom and WC are on the right. Both have already been renovated. The daylight bathroom is equipped with a shower, WC, washbasin and 2 towel radiators.
Next door is a separate guest WC, also with a washbasin and window.
Straight ahead via the hallway you reach the cozy living room. Laminate flooring is laid on the floor. The eye-catcher is the stove, which acts as an additional heat source. The access to the terrace and the garden is particularly attractive.
The kitchen and dining room are located next to the living room. Laminate flooring is also laid here. The fitted kitchen offers plenty of storage space and is already included in the purchase price.
The dining room is a bright and light-flooded room. From here you have direct access to the second terrace and the garden.
A wooden staircase leads to the upper floor. There are 3 bedrooms here, all leading off the hallway. The bedrooms have laminate flooring and, like the rest of the house, are comfortably furnished.
From the upper floor you can also reach the attic via a pull-out staircase. The roof is accessible but not insulated up to the peaks.
The house has a partial basement. The boiler is located in the basement. There is also a sink and space for the washing machine and dryer. The ceiling height in the basement is around 1.85 m.
Outdoor area:
The outdoor area scores highly by Greetsiel standards with a large plot of land, privacy and tranquillity.
Garage and carport provide parking space.
The garden is fenced off from view and offers 2 terraces, one of which has an awning.
There is also a garden shed.
Summary: This cozy detached house with 3 bedrooms offers enough space for a family.
The house is ideal as both a primary and secondary residence.
If you are interested, we look forward to hearing from you.
You can find a filmed tour of the property on our YouTube channel.