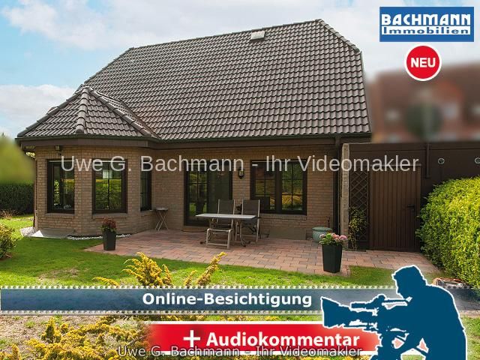
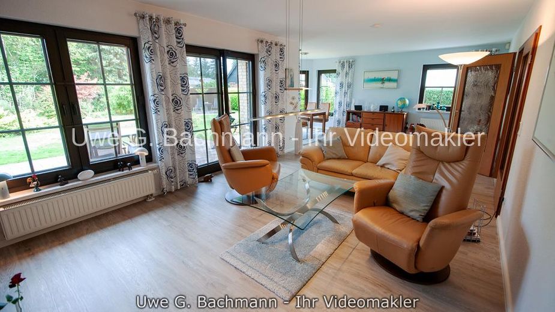
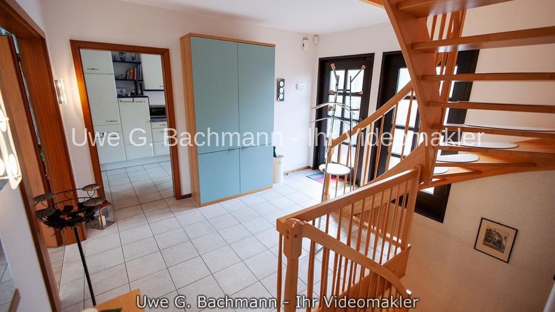
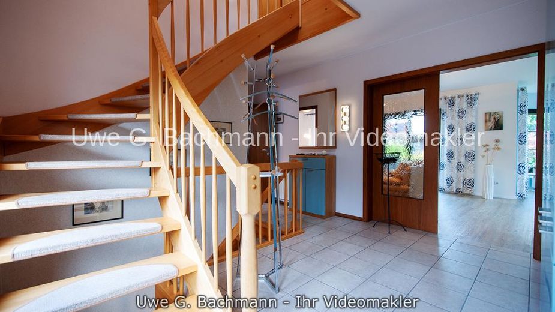
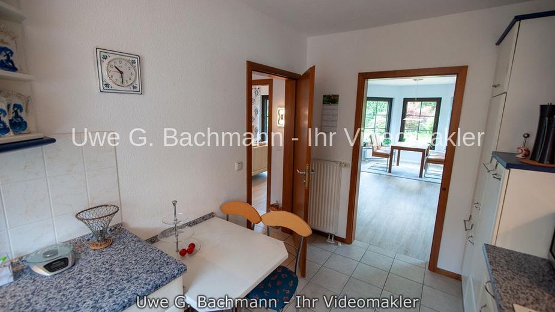
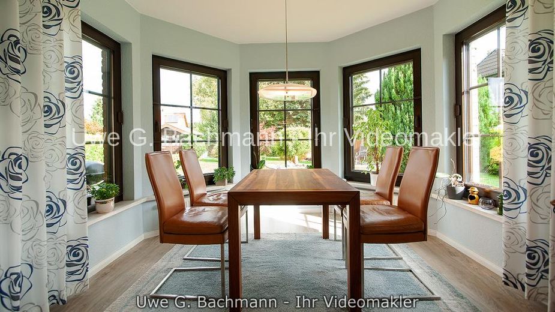
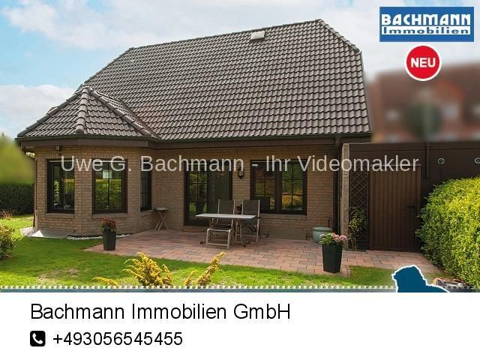
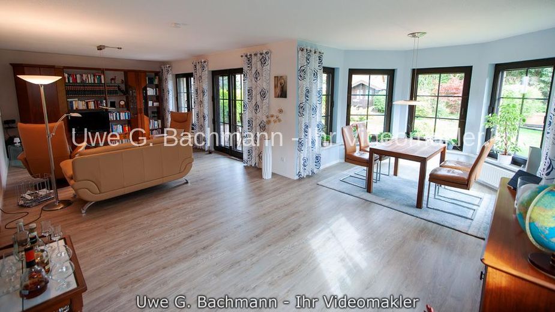
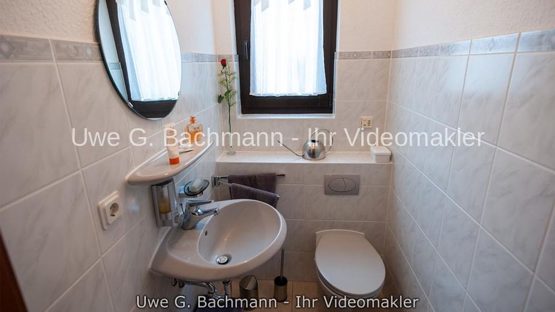
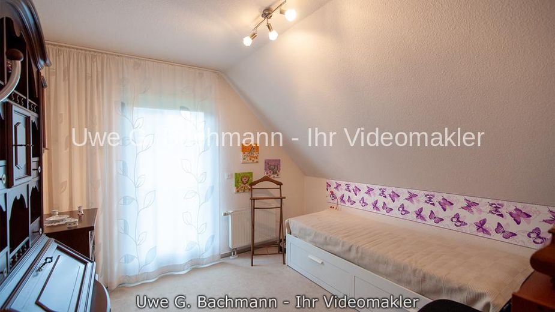
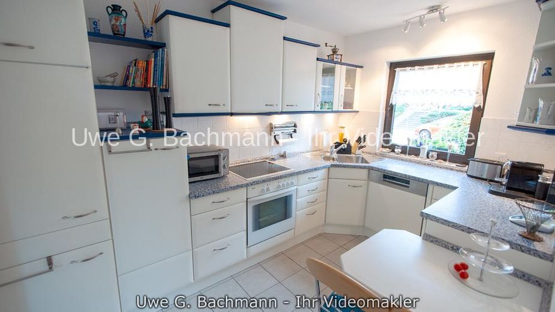
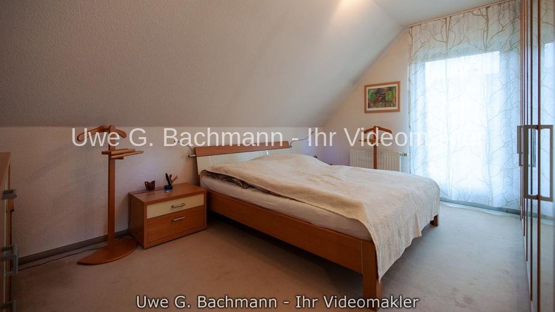
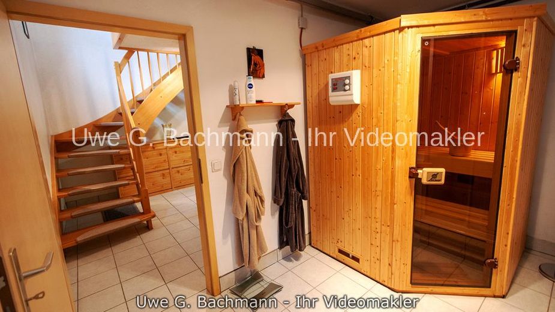
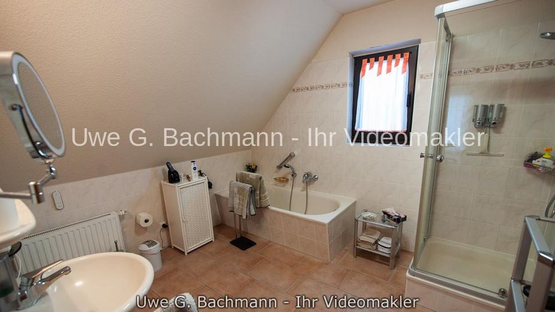
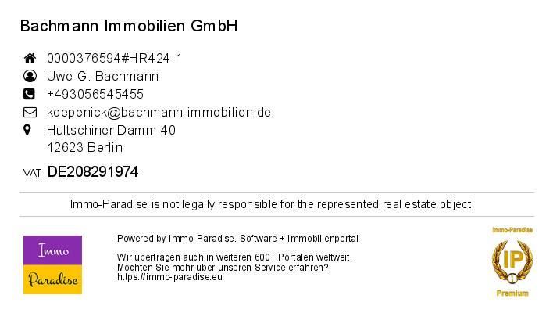
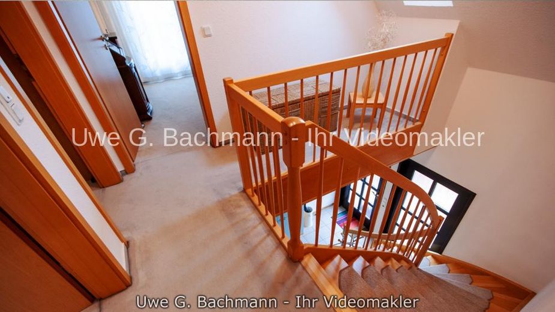
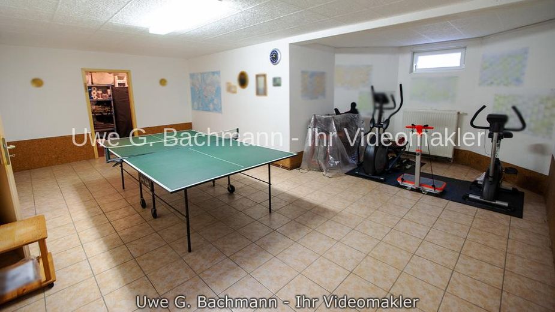
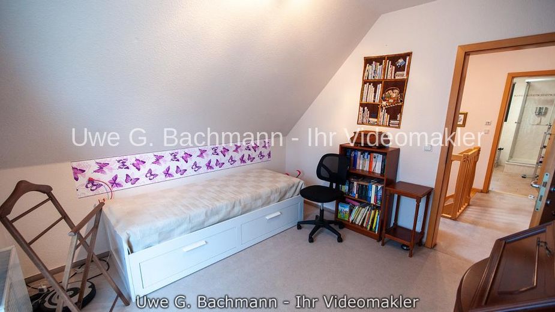
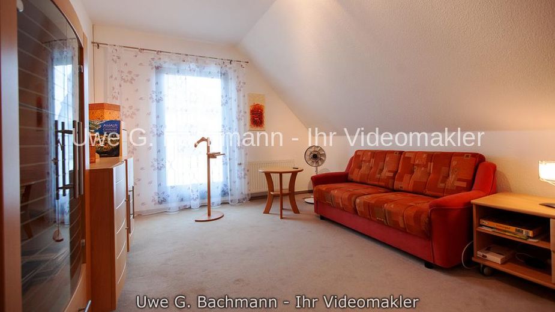
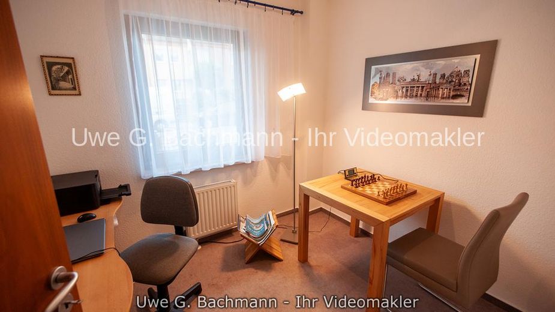



| Selling Price | 550.000 € |
|---|---|
| Courtage | 3,57% (3,57 % vom Kaufpreis) |
| Courtage Note | Käuferprovision inkl. MwSt. |
This property is offered by BACHMANN Immobilien on an exclusive basis.The fully clinkered single-family house was built approx. 1999 in timber frame construction with garage. On a living and usable area of approx. 186 m² you have five rooms and a full basement with four rooms at your disposal. In your new home you can also expect a sauna, a large hobby room, a bathroom with underfloor heating and in the ground floor and attic electric exterior shutters with time control. A solar system with two solar panels is also available. The beautiful, enclosed property with an area of about 663 m², convinces with a beautiful flora, a patio, a wooden garden house, a water feature and a large terrace.Ground floor:Following the charmingly arranged front garden, you reach the front door with transom windows. At dusk, the lighting with motion detectors in the roof box ensures a relaxed arrival.Warmth, light and comfort envelop you as you enter the house. The hallway, with bright floor tiles, offers enough space for your wardrobe. Straight ahead, you enter the living and dining room through French doors with glass inserts. A charming bay window and access to the terrace allow you to look out into the garden.You can enter the tiled kitchen from both the hallway and the living room. The fitted kitchen with small wall table holds for you an electric oven with ceramic hob, an exhaust hood, a refrigerator with freezer compartment and a large dishwasher.Furthermore, you will find on the first floor a study and a day-lit, tiled guest toilet.Attic:The open beech wood staircase leads you to the attic. The well-kept living ambience continues here. Partially floor-to-ceiling windows let the floor light up. From the loft you reach the two almost equally large children's rooms, the bedroom and the bathroom. The wellness oasis holds ready for you a shower with glass door, a wash hand basin, a tiled bathtub, a toilet with AquaClean and in addition to the underfloor heating a radiator.Top floor:From the hallway of the attic you reach the cold attic with light via a folding staircase. This was not used by the owner.Full basement:The daylit, heatable full basement you reach from the hallway of the first floor via the beech wood staircase. Here are four rooms with brightly tiled floors at your disposal. The sauna room with shower and hand basin will provide relaxing hours in the future. Furthermore, here is still the place for a washing machine and a dryer.In the utility room, the condensing boiler was renewed about 2016 and the hot water tank about 2005. Ample space for storage as well as the gas meter and a refrigerator-freezer combination are also available here. In the spacious hobby room, which is used as a sports room, is still a TV available.In the house connection room are the water meter, the garden water meter, the fuse box, the electricity meter and the telephone and cable box can be found.Immo Paradise 2e4e081f 84ebee07 376594#480
more information on www.reedb.com object no. 1007358
- electrical outside shutters with time control in the ground floor and attic - entrance area as well as living and dining room with transom windows - hallway, guest toilet, kitchen, bathroom and cellar are tiled and four rooms are carpeted- ca. 2003 a sauna was installed- ca. 2005 installation of the ca. 295l buffer tank and the two solar panels (for service water in kitchen, bathroom and guest toilet)- ca. 2007 new terrace construction- ca. 2008 redesign of the house entrance area and the garage entrance- ca. 2008 fence and electric gate system renewed- ca. 2010 the floor in the bathroom was newly tiled and the shower glass door was installed- ca. 2012 the roof box was painted- ca. 2016 installation of the gas condensing boiler- ca. 2017 a new refrigerator was installed- ca. 2017 renewal of the gable cladding with fiber cement panels- ca. 2017 installation of a new WC complete system with Aqua Clean controllable via remote control- ca. 2017 the living room was repainted and a vinyl floor was installed- ca. 2019 construction of the outdoor seating area with tiles and privacy fence- ca. 2020 a new dishwasher was installed- ca. 2020 a roof coating silk gloss, including cleaning was carried out by a specialist company- satellite dish- rainwater cistern ca. 3 m³ capacity- lawn mowing robot controllable via app- wooden garden house (with socket)- quiet water feature.
There is an energy consumption certificate.This is valid until 20.9.2032.Final energy consumption is 100.30 kwh/(m²*a).Essential energy source of heating is gas.The year of construction of the property according to the energy certificate is 1999.The energy efficiency class is D.Other:From the paved, quiet street with lowered sidewalk you can easily reach the property. The remote controlled gate entrance as well as a remote controlled swing gate make this possible. From the paved and sealed front yard, you access the rear property area. This enchants with a large paved terrace and the sight of the stylish water feature made of high quality natural granite stones.The fenced property is partially surrounded by golden cypress trees, which provide sufficient privacy. In addition, an outdoor seating area with tiles and privacy fence was created on the property to linger in the sun.A wooden tool shed as well as a lawn mower robot also await you here.Other:There is no obligation to clear movable property in the basement for the seller.Development: development on the property: electricity, city water, sewerage, natural gas, telephone, cableNote: Get a comprehensive impression through the provided real estate video and the virtual 360 ° tour.https://bachmann-immobilien.de/immobilien/panketal-ot-zepernick-sehr-gepflegtes-einfamilienhaus-mit-keller-auf-herrlichem-grundstueck/Weitere properties from us can be found here: https://immo-paradise.eu/properties/?vup=480Uwe G.+493056545455, +493056545455, +4917269999Bachmann Immobilien GmbH
In the tranquil Panketal, district Zepernick, a municipality of the Brandenburg district Barnim, this property awaits you in a quiet and attractive environment, far from the hustle and bustle of the city. This location is characterized by other well-kept single and multi-family houses. In Zepernick there are stores for daily needs, such as health care facilities, educational and day care centers as well as shopping facilities. A colorful spectrum of recreational opportunities embellish life in this attractive community.A trip to the center of Berlin takes about 35 minutes by car, and less than an hour by public transportation. The S-Bahn station Zepernick can be reached on foot in about 16 minutes.Note: You want to know the property address for this property?Just copy this link into your browser: http://bachmann-immobilien.de/onlineadressabfrage/?Y=HR424-1