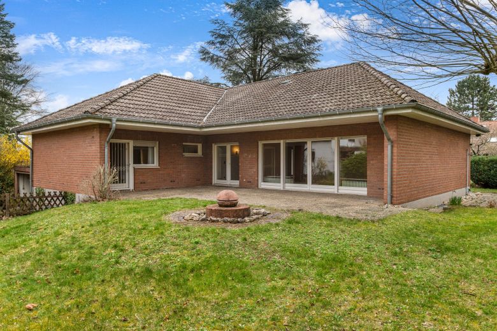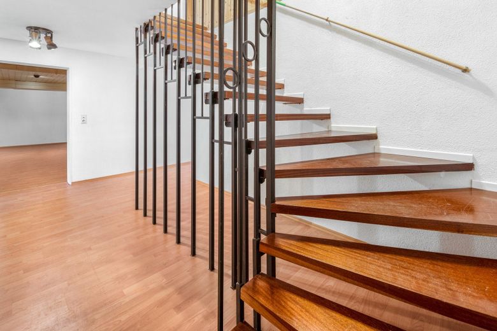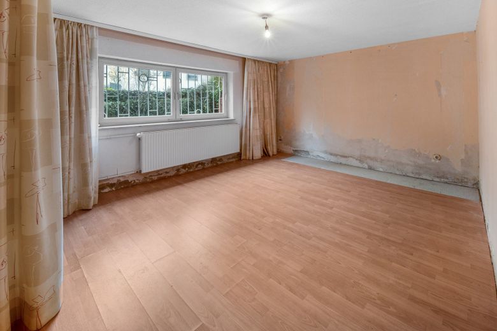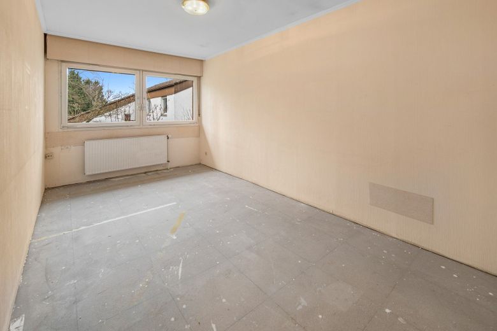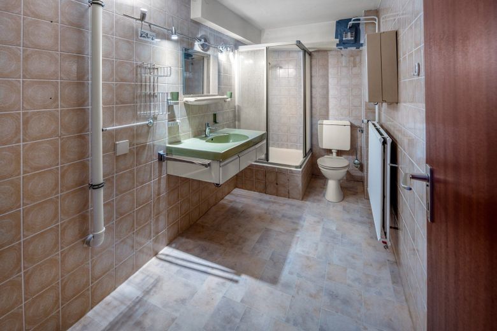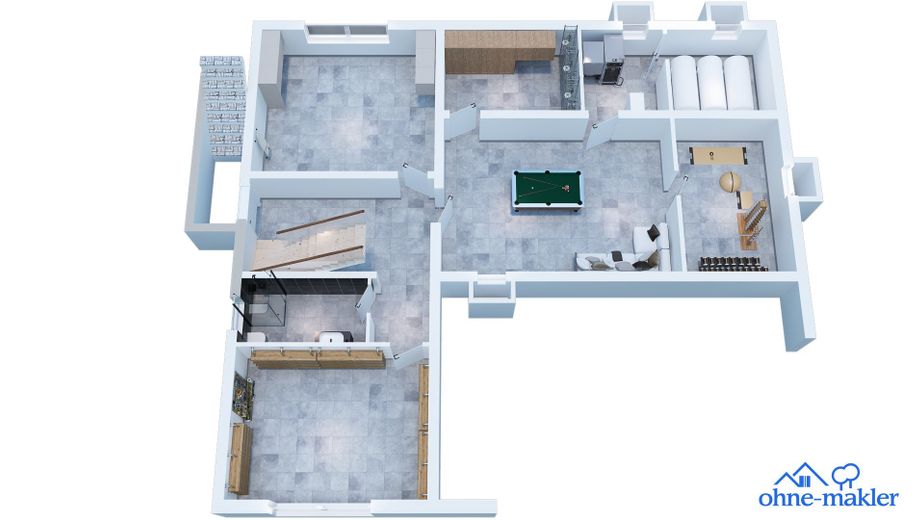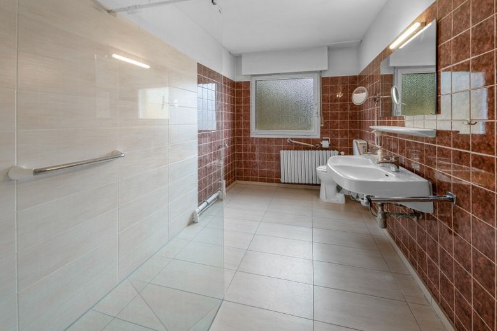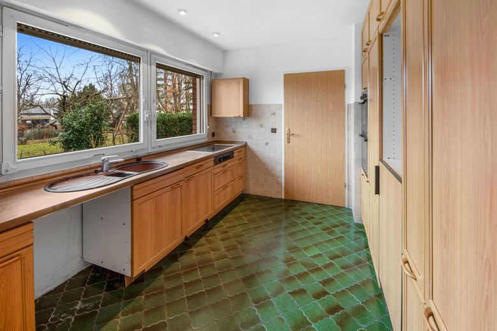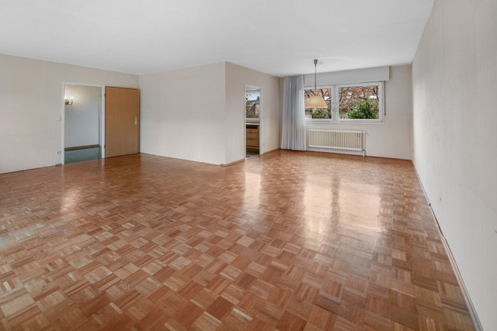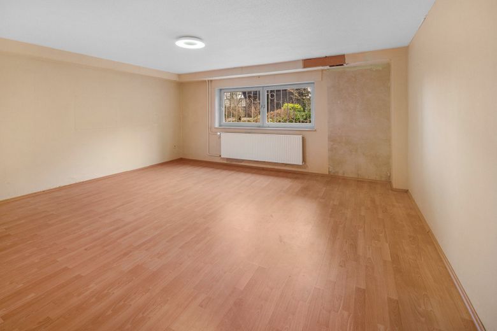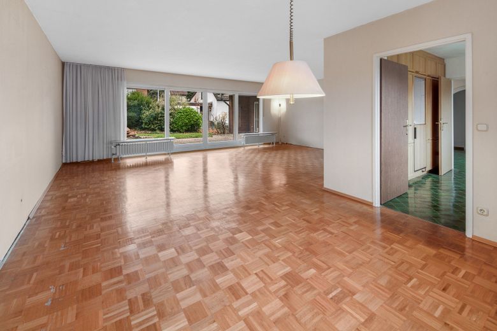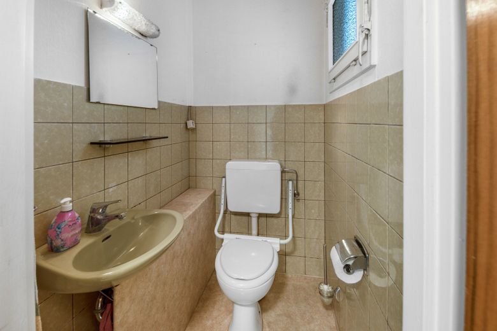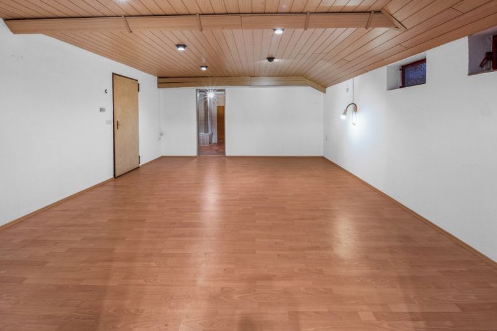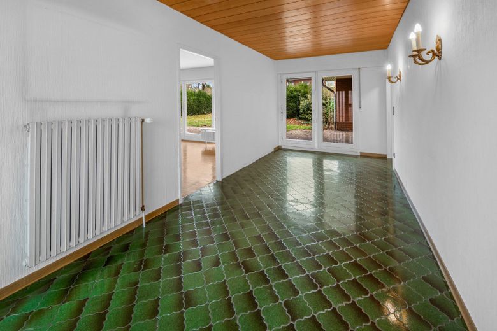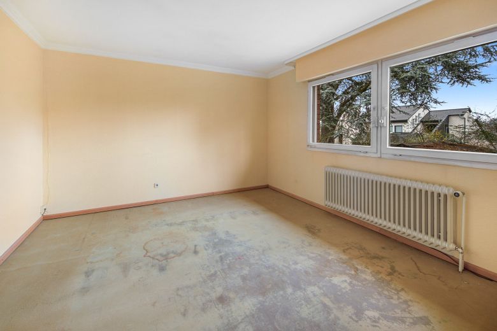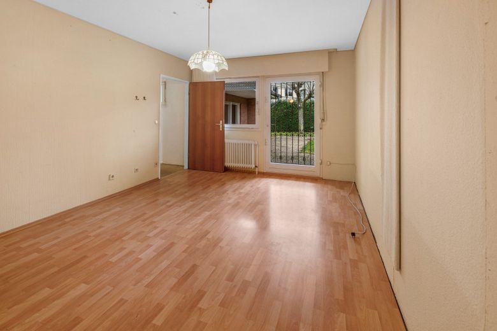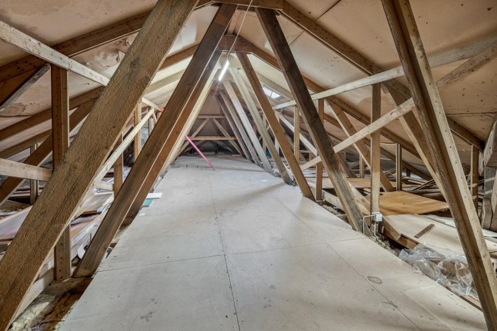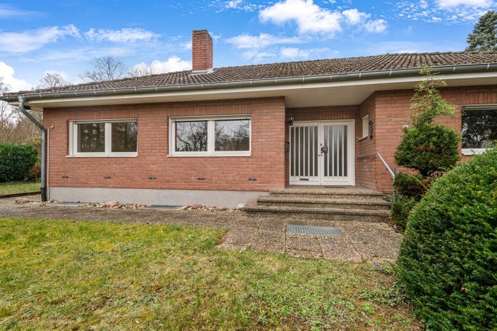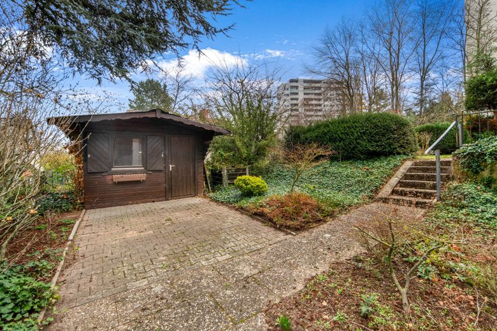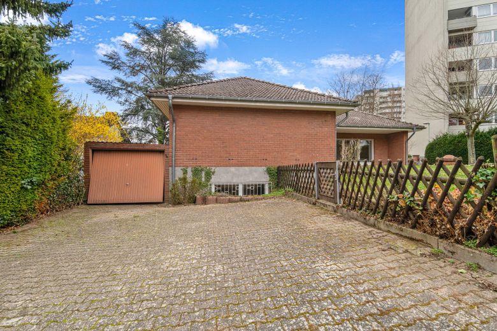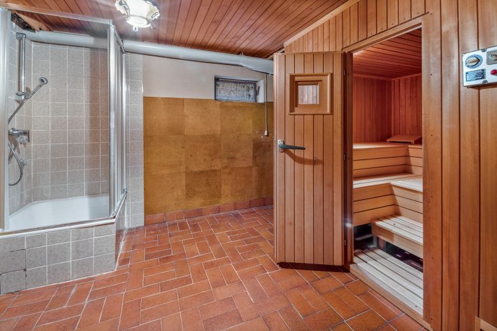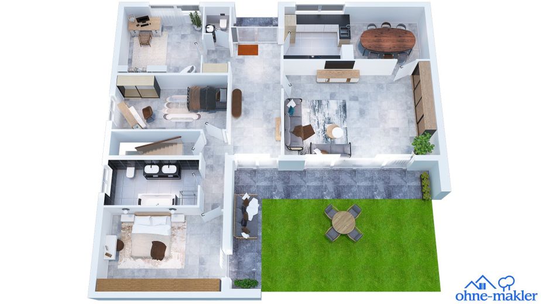About this dream house
Property Description
Discover this spacious, detached family home in the particularly quiet and sought-after residential area of Mainz-Bretzenheim. With an official living area of approx. 142 m² and an additional usable area of approx. 103 m² in the basement, which does not count as living space due to the ceiling height of 2.30 m, this prefabricated house from 1972 offers excellent possibilities for individual design. The attic can also be extended. If you wish to make full use of the property, the plot can also be used to a greater extent (than is currently the case) in accordance with the development plan.
The standard land value alone (an average value) here is €1035/m² (as of 2024; total land value = approx. €880,000).
This property is ideal for families or couples looking for a spacious home with plenty of room both inside and out and who appreciate the opportunity to renovate and design it to their own taste.
Some important elements such as the guttering and heating have already been renewed, saving you some investment.
On the first floor you will find a spacious living/dining room of 47 m² with direct access to the terrace and garden. The separate adjoining kitchen with a wide window front allows a clear view of the garden while cooking. Three bedrooms, the largest of which has direct access to the garden through a glass door, and a shower room complete the first floor. The basement offers a hallway, two further rooms, a shower room and a sauna as well as a 40 m² hobby room, which offers a variety of uses. Other important rooms are the laundry room with the renewed oil heating system and a storage room, where the defective sewage lifting station located there needs to be replaced.
Outside, the spacious garden surrounds the house and offers paved paths, a terrace, a small fountain and a wooden garden shed. The terrace is ideal for garden furniture and barbecues, while the newly installed guttering protects the house from the elements. A dense hedge ensures privacy and tranquillity. The house also has a garage and an additional parking space in the driveway.
Furnishing
- Prefabricated house from 1972 with possibilities for individual design
- Official living space of approx. 142 m² and additional usable space of approx. 103 m² in the basement
- Attic floor can be extended (according to the development plan, a two-storey construction is generally permitted and is also common in the neighborhood)
- The overall development of the property (border development) is possible to a greater extent (than is currently the case) according to the development plan.
- Standard land value 1035€/m² (2024), total land value approx. 880,000€
- Important elements such as guttering and heating already renewed. The bathroom has also been renovated in recent years.
- On the first floor: Large living/dining room (47 m²) with terrace access, separate kitchen with garden view, three bedrooms, shower room
- In the basement: hallway, two rooms, shower room, sauna, large hobby room (40 m²), laundry room with renewed oil heating, storage room with defective sewage lifting system.
Outside area
- Large garden with paved paths, terrace, fountain, wooden garden shed, dense hedge for privacy.
- Garage and additional parking space available.
Other
The wastewater lifting unit, which also prevents wastewater and rainwater from backing up into the basement area, is defective and needs to be replaced.
Location
Location description
The house enjoys an excellent location at the end of a cul-de-sac in Mainz-Bretzenheim, ideal for those who appreciate peace and quiet without having to forego the amenities of city life.
Daily needs can be easily met:
- The nearest pharmacy is 1 km away.
- A Netto discount supermarket is just 450 m away, while a Rewe supermarket is 2 km away.
- Several daycare centers and kindergartens can be reached within a radius of 1.5 km, with the Bretzenheim Mühlweg daycare center being the closest facility just 750 m away.
- The nearest elementary school is 800 m away, and various secondary schools can be reached within 2.5 km.
- A general practitioner's office is 900 m away.
- The nearest playground is only 400 m away, perfect for families with small children.
- For culinary excursions, a highly rated Italian restaurant just 120 m away offers a welcome change.
- Public transport connections are excellent: the nearest tram stop, which is served by line 52, is 600 m away. The nearest bus stop is just 300 m away and is served by lines 70, 71, 657 and E. Other bus stops are also located within a radius of less than one kilometer.
- Mainz University Hospital is only 1.7 km away, making the property very attractive for teachers, students and employees.
