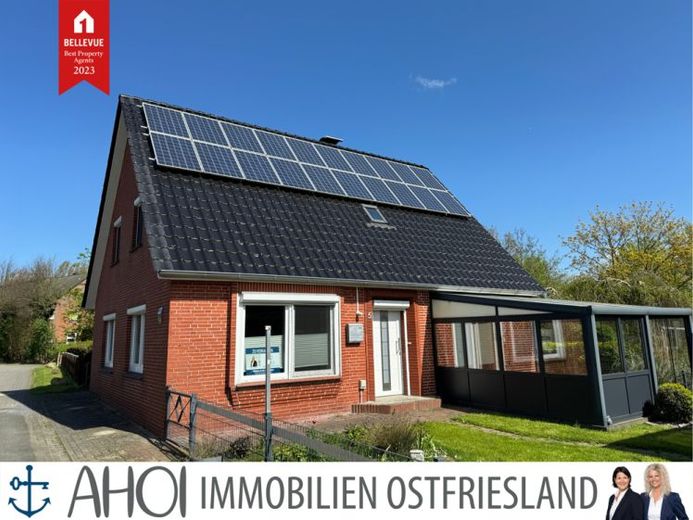



| Selling Price | 229.000 € |
|---|---|
| Courtage | no courtage for buyers |
This partially modernized detached house could become your new home.
This very well-kept property in Canum is located very close to the center of Krummhörn. The walking distance to the infrastructure of Pewsum, such as doctors, pharmacies, schools and kindergartens, make this property particularly interesting.
This extremely well-kept detached house was solidly built in 1968. It offers you a living space of approx. 120m² and a plot size of around 578m². Not a matter of course on the East Frisian terp, this property has a double carport with at least 2 - 3 parking spaces.
In recent years, this property has been partially modernized with great attention to detail. From new windows incl. electric exterior blinds to partially new interior doors, this property offers many advantages. Here you benefit from external wall insulation, a new roof including insulation, a modern cold conservatory with sun protection and heat lamp and, among other things, new water pipes and heating pipes.
Particularly noteworthy is the new photovoltaic system with additional storage. The property is heated by a calorific value boiler from 2009, as well as underfloor heating in the kitchen and hallway.
If we have aroused your interest, follow us on a short tour.
We start at the side of the property and enter directly into the modern hallway with wood-burning stove, which is located at the rear. The first eye-catcher is the beautiful wooden staircase. There is indirect lighting on the staircase. Wood-effect tiles have been laid on the floor.
Next on the left is the spacious living room. The many new windows are double-insulated and have electric external blinds that can be controlled via an app. There is enough space for a large sofa area and additional chests of drawers. Easy-care vinyl has been laid on the floor.
Directly opposite is the large kitchen with adjoining cold conservatory. The kitchen is equipped with a modern and bright fitted kitchen. A matching dining table is also included in the purchase price. The windows and the floor-to-ceiling patio doors are fitted with white pleated blinds. The external blinds in this area are also electric and can be controlled with an app.
The cold conservatory is accessed via a step. This is equipped with a canvas sunshade and a heat lamp for the cold evening hours. From here you can enjoy a direct view of the village street and the garden. A sliding door gives you direct access to the garden and the outbuilding outside.
Back to the hallway:
Continue straight ahead into the utility room (walk-through room). Not only the heating value boiler, but also the water and gas meter are located here. This room has tiles on the walls and floor To the left, you enter another long, narrow storage room. Groceries and everyday items can be stored here.
The utility room has another exterior door and a large window, which provides natural light and fresh air.
It continues into the bath and shower room with WC, double washbasin and a towel radiator. The bathroom was modernized in the 90s. Two small windows also provide daylight here. It also has two washbasins. It is therefore possible for two people to style themselves at the same time.
Continue under "Equipment"