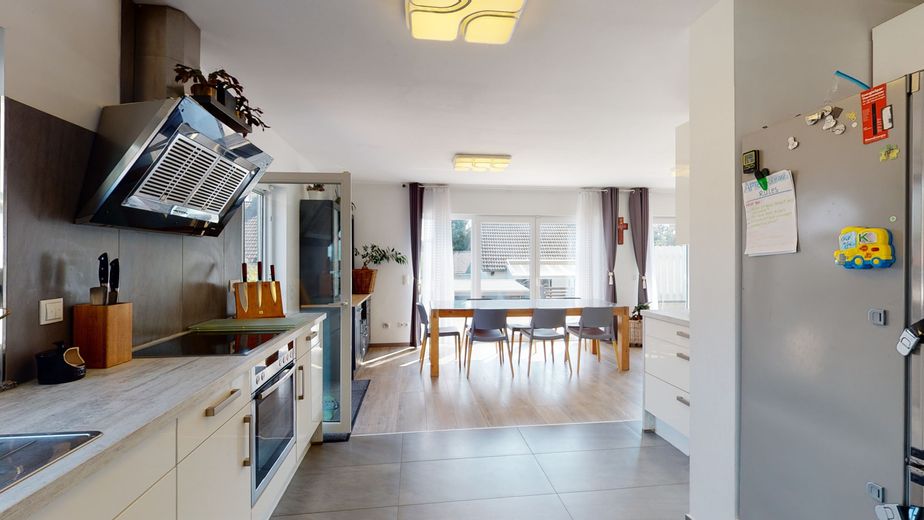
Küche
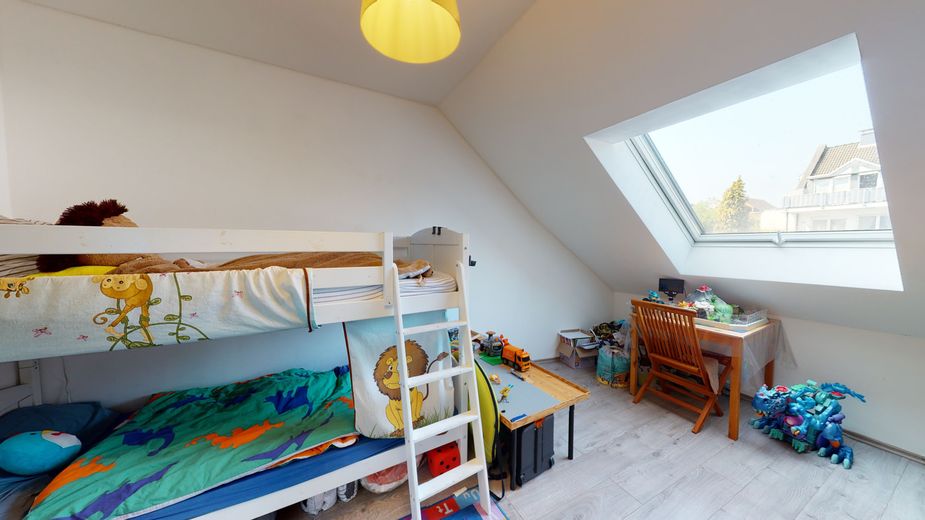
Kinderzimmer
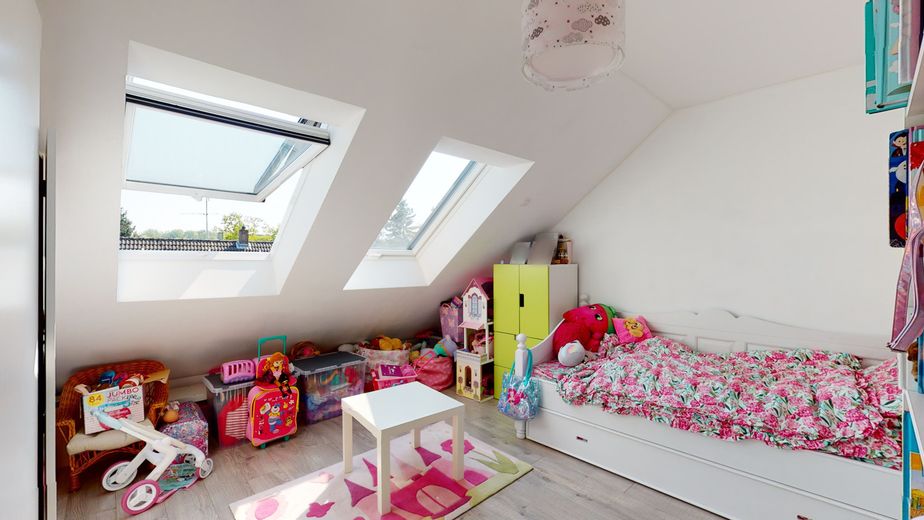
Kinderzimmer
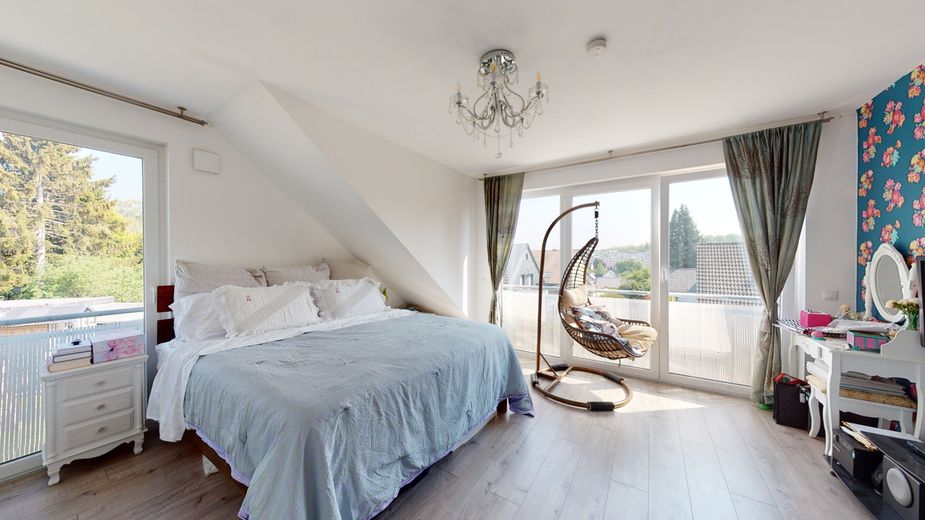
Elternschlafzimmer
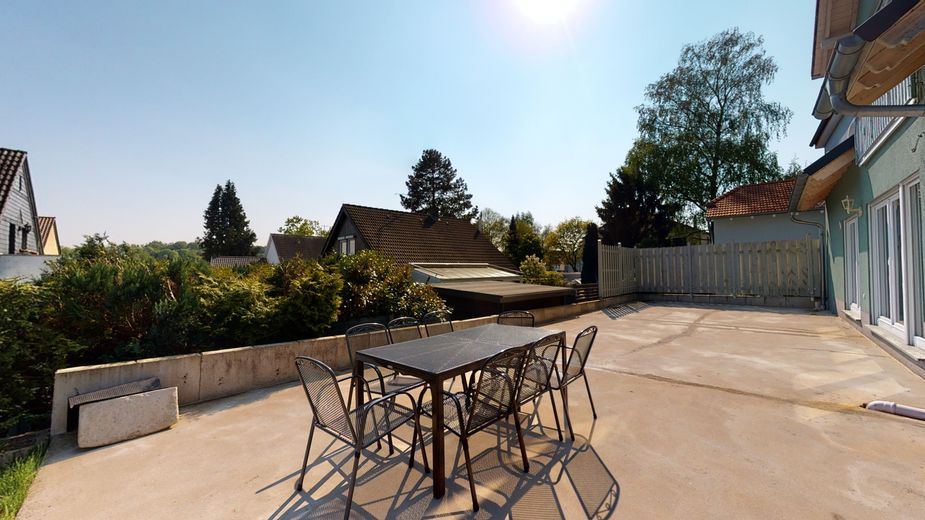
Terrasse
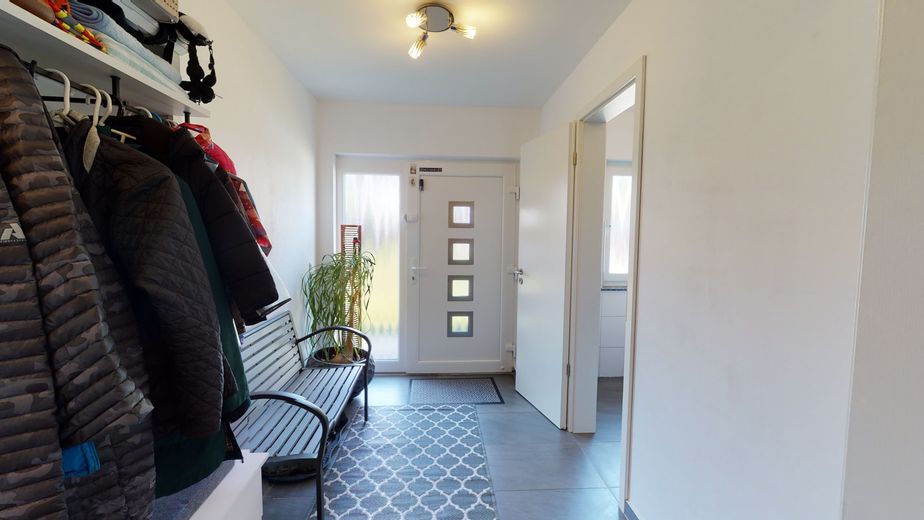
Fur
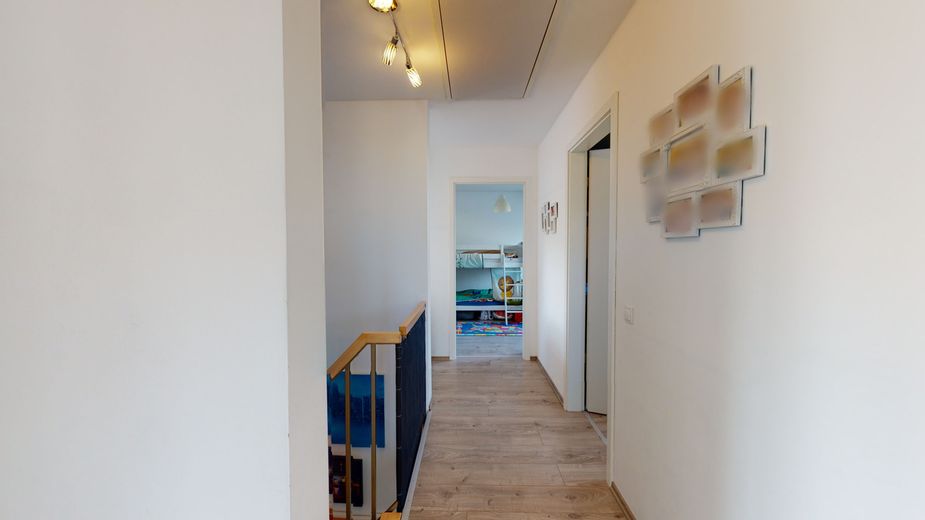
1.OG Flur
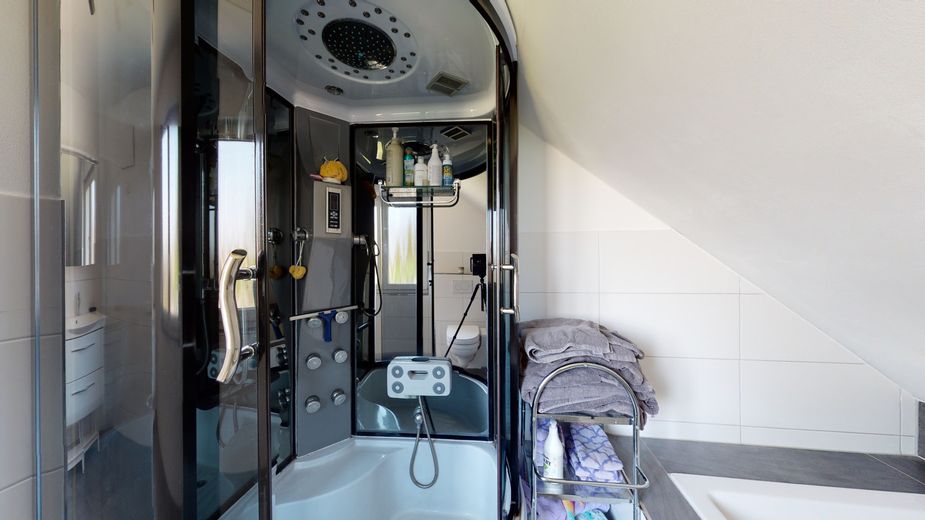
Duschtempel
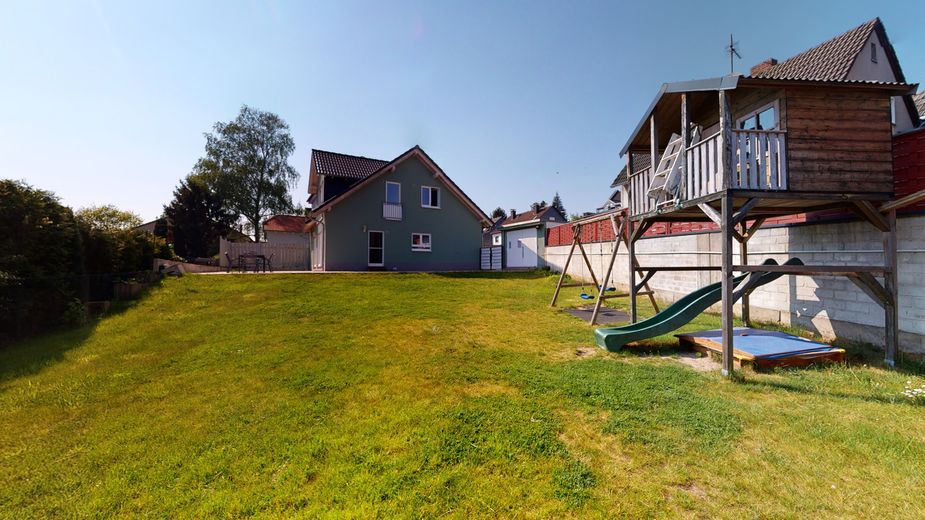
Außenansicht
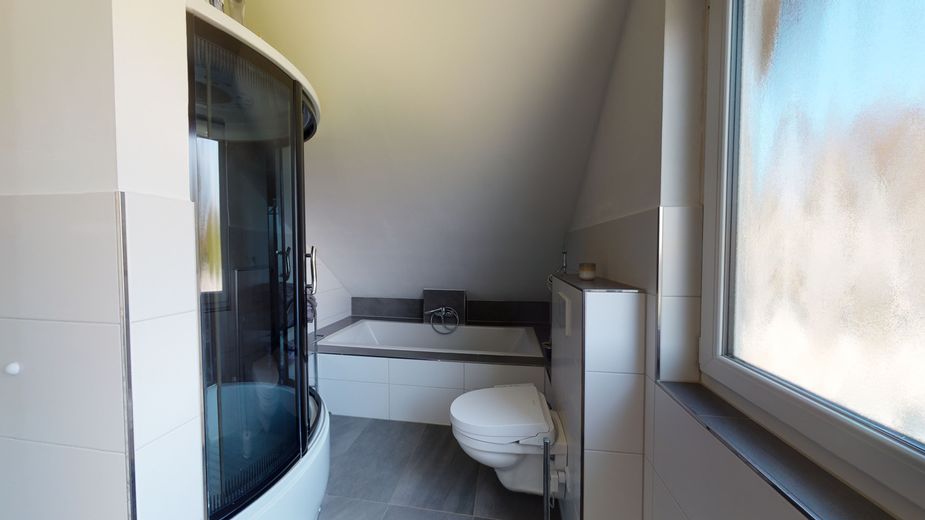
XL Badewanne
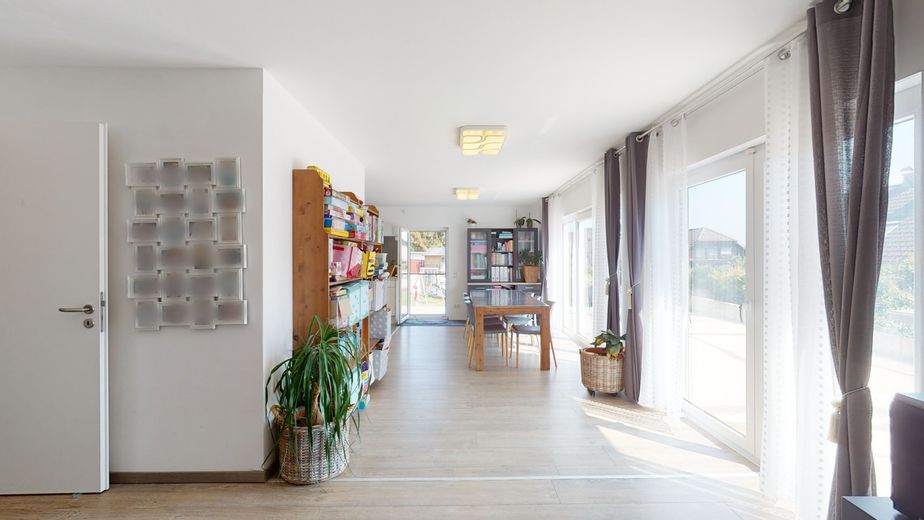
Wohnbereich
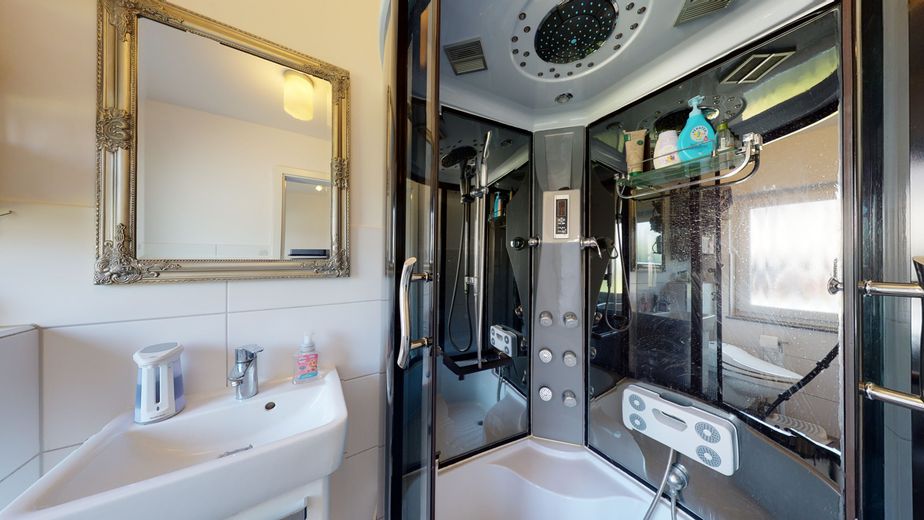
Gäste Bad
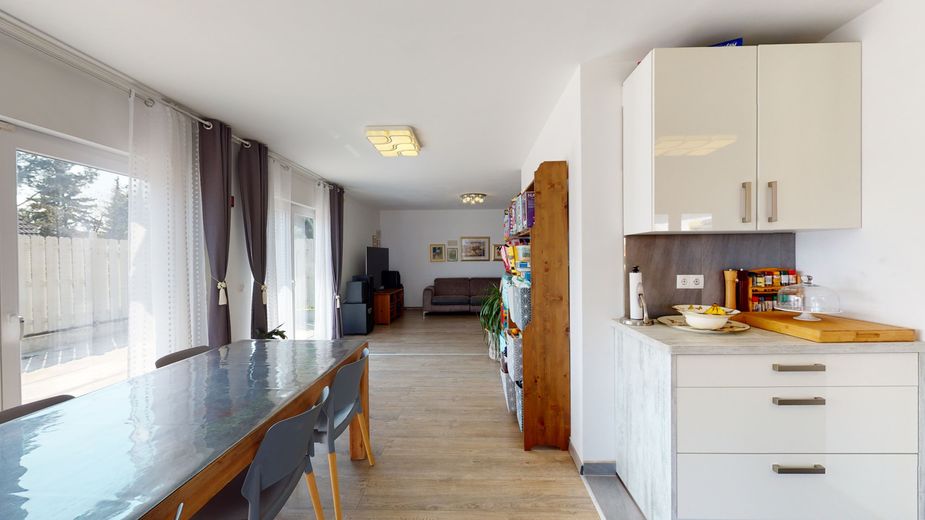
Essbereich
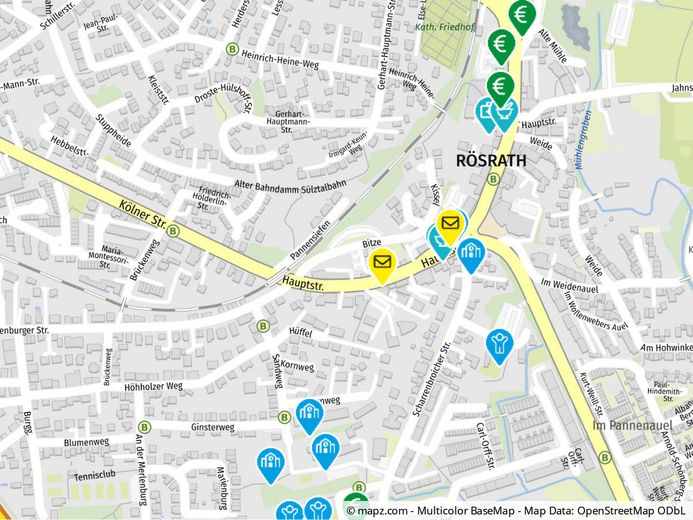
Geolyzer Kartenausschnitt
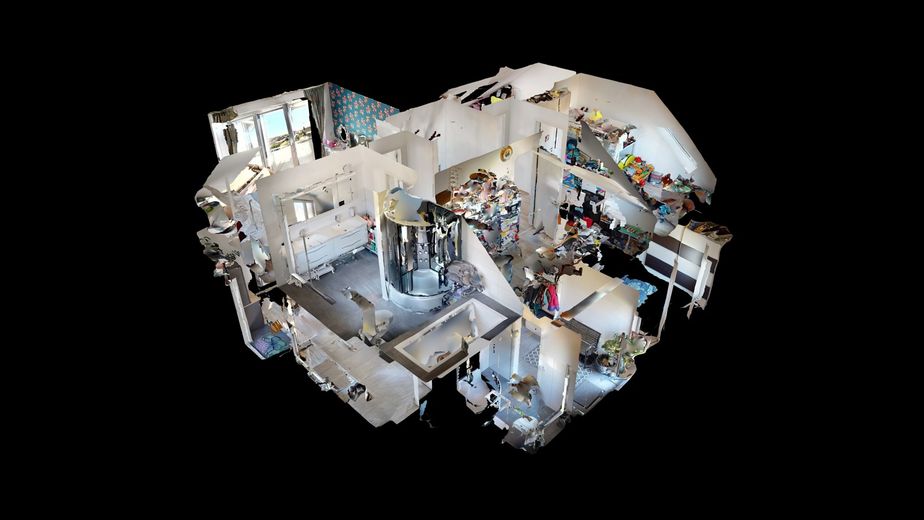
3D Grundriss
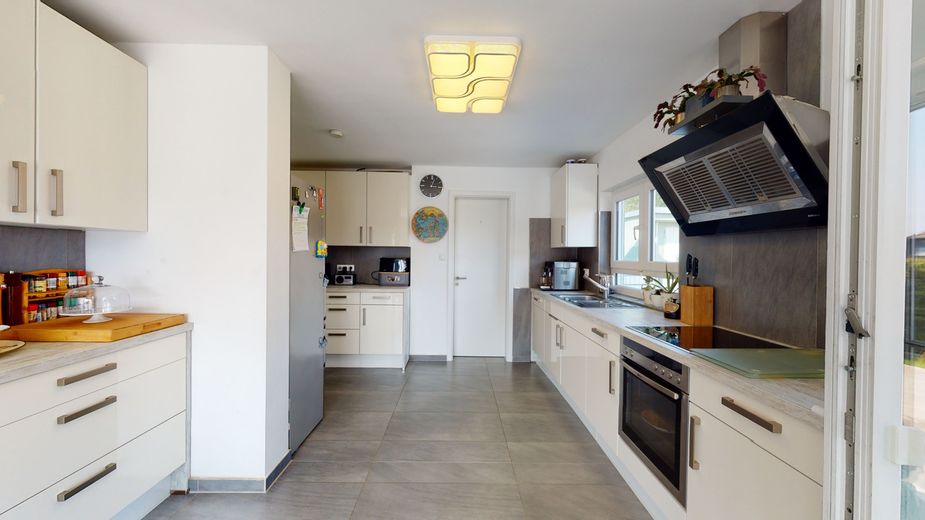
Küche
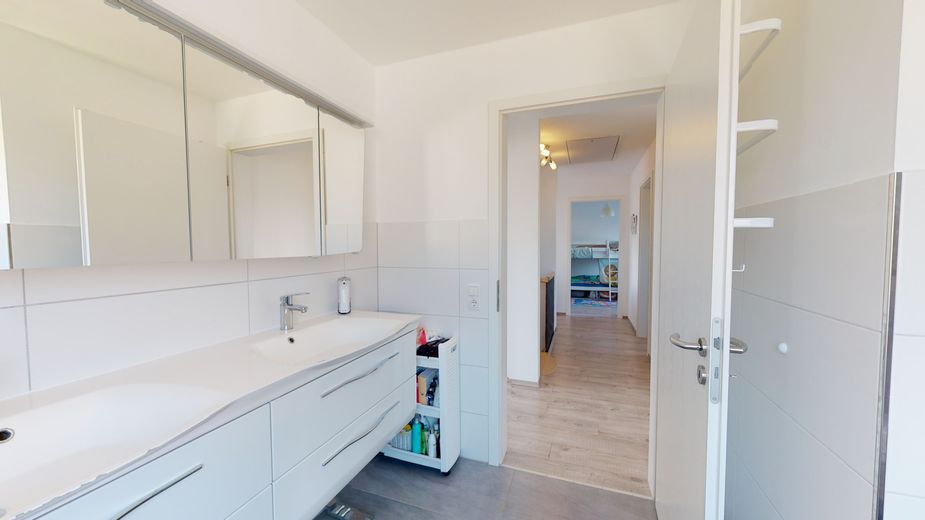
1.OG Master Badezimmer
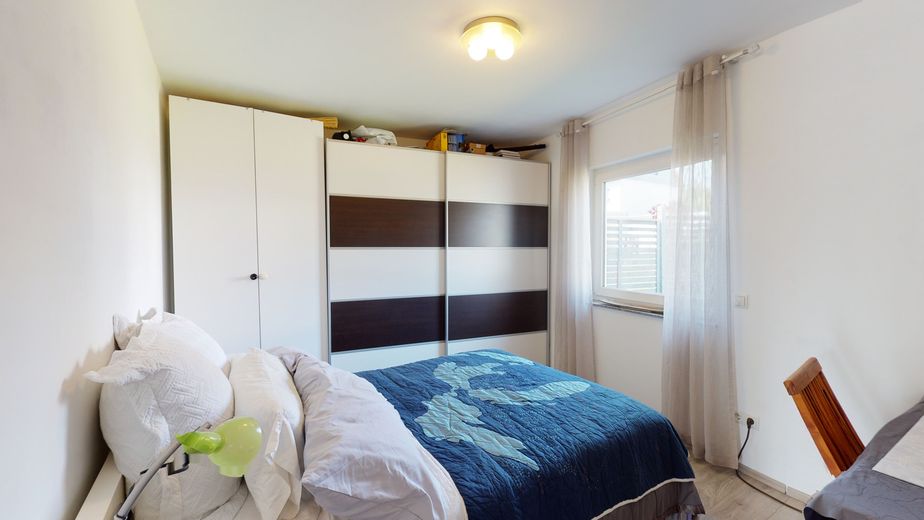



| Selling Price | 929.000 € |
|---|---|
| Courtage | 3,57% |
No compromises! Energetically independent. Open, bright, modern, relaxing and yet family-friendly, absolutely central and yet quiet, through and through. Uniquely beautiful "annex house" - move right in, feel good and enjoy the beautiful garden. The house built/finished in 2013/2014 in top central location of Rösrath itself leaves nothing to be desired. From its own large garden including XL terrace to the garage, which can be conveniently entered next to the house, everything is available here. From the outside, the property appears deliberately inconspicuous, but appearances are deceptive. Inside, a modern house with architectural flair and many amenities awaits you. The modern and open design allows a lot of light into the house, which is proven to increase the quality of life. For this reason, the kitchen/dining and living area on the first floor was designed open. Distribution The 186 m² living space is distributed over two floors. The well thought-out planning of the light-flooded living areas with floor-to-ceiling windows meets the highest living standards. After entering through the front door, you will first reach the central hallway with access to the spacious private area of your loved ones, all accommodated on one level. In the entrance area there is also the spacious guest toilet with modern shower temple, as well as a spacious guest/study room. Next to it, cleverly solved, there is a storage room. The living room is absolutely modern-open connected with the dining area, as well as your new, open kitchen (new price about 29,000 €) in bright optics in the left wing of the house. Attached to the kitchen is the utility room, with washing machine, storage and heating. From the light-filled living/dining area you can access the XL outdoor terrace and the well-kept, secluded garden, where you can spend many comfortable hours in the sun with the whole family. Via a wooden staircase you reach the 1st floor On the 2nd floor there is a large bedroom and three other rooms that can be used as children's rooms, study or guest room. Also on the 2nd floor you will find the bright main bathroom with a noble wet room (shower temple) and an XL bathtub. The double vanity is also specially designed so that several drawers can be used directly underneath.