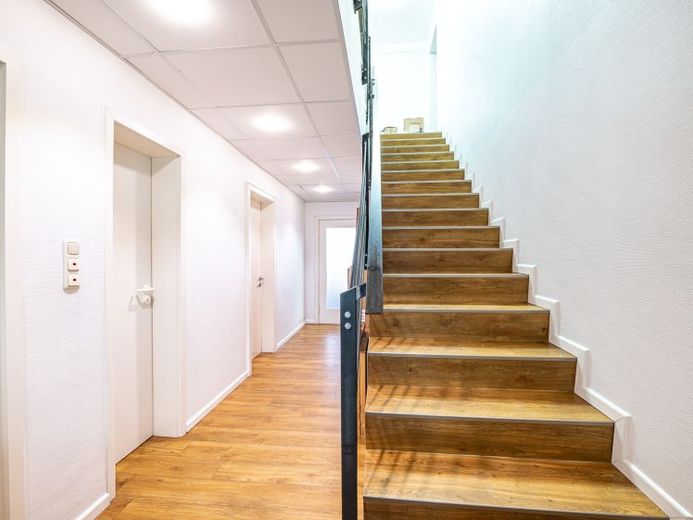


| Rent | 2245 € |
|---|---|
| Additional Costs | 355 € |
| Total Rent | 2600 € |
| Courtage | no courtage for buyers |
This fantastic residential and commercial building is located in the center of Horneburg and is looking for a new, long-term tenant as of 01.10.2024. The property impresses with sufficient scope for individual design and a well-kept and prestigious appearance.
As soon as you enter, you are immersed in the inviting sales area. A generous shop window front stretches along the entire length to showcase your business in the best light. At the rear of the sales area, the space has been extended and the additional space is currently used as a comfortable meeting area.
From the sales area, you enter the modern hallway of the property, which impresses with its contemporary designer plank flooring. To the right is an office space currently used as a storage room, followed by a small pantry kitchen and next to it the WC facility with separate WCs. Two further rooms and an exit to the rear courtyard of the property await you at the end of the hallway.
The upper floor of the house, once designed as an apartment, could easily be converted back into one. It currently houses five further offices, while the fully equipped kitchen is ideal as an inviting lounge. The connections for the sanitary facilities are of course still available.
The space would again be ideal as office space or as a practice or retail space. A long-term tenancy is desired.
An energy certificate has already been applied for and will be submitted at a later date.
The space is divided as follows:
Floor space ground floor: approx. 141.95 m²
Usable area upstairs approx. 122.06 m²
Attic: approx. 55.84 m²