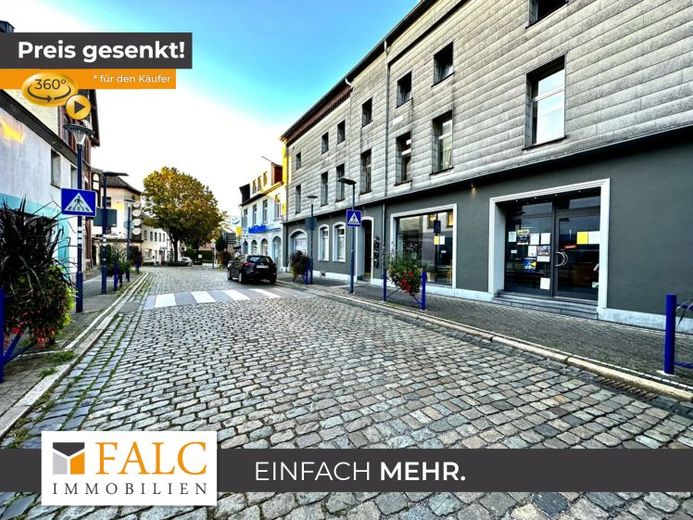



| Selling Price | 549.000 € |
|---|---|
| Courtage | 3,57% (3,57 % inkl. 19 % MwSt. vom notariellen Kaufpreis) |
It's all about the location.
You are guaranteed to come by here.
For sale is an attractive, partially let commercial building built in 1908 in a sought-after location in Kohlscheid.
The well-maintained property offers an excellent investment opportunity for both investors and owner-occupiers.
With a total residential and commercial area of approx. 387 m², spread over a plot of approx. 234 m², the following areas and monthly rents are available according to the owner:
Units. Area. Basic rent. Rent m2
(GE1) - Retail 35m2. 420,00 € 12,00 €
(GE1) - production area 150m2 1500,00 € 10,00 €
(WE1) - 1st floor. 76m2 532,00 € 7,00 €
(WE2) - 2nd floor. 76m2 532,00 € 7,00 €
(WE3) - top floor 50m2 350,00 € 7,00 €
Total: 387m2 3.334,00 €
Standard monthly income (net cold) € 3,334.00
Annual gross income amounts to € 40,008.00
All residential units are currently let, with the exception of the top floor and the commercial unit, which is currently operated by the owner as a butcher's shop and will be available for re-letting after the sale.
Alternative use of the commercial space as a snack bar, kiosk, nail studio, pedicure, cosmetics studio, cell phone store, office or florist would also be ideal.
First floor:
The first floor offers a commercial space of approx. 185m2, divided into approx. 35m2 of retail space, ancillary rooms with a separate entrance, as well as a separate staircase access to the apartments.
Second floor:
The well-kept building has two well-kept three-room apartments on the first and second floors.
They have a hallway with access to all rooms, a kitchen, a bathroom, a bright and spacious living and dining room, a bedroom and a children's room.
Top floor:
Two spacious rooms and a sunny bathroom with shower have been designed on the top floor of the house.
There is an extension reservation for two further rooms to increase the living space.
Would you like more information? - Let us inspire you during a visit!