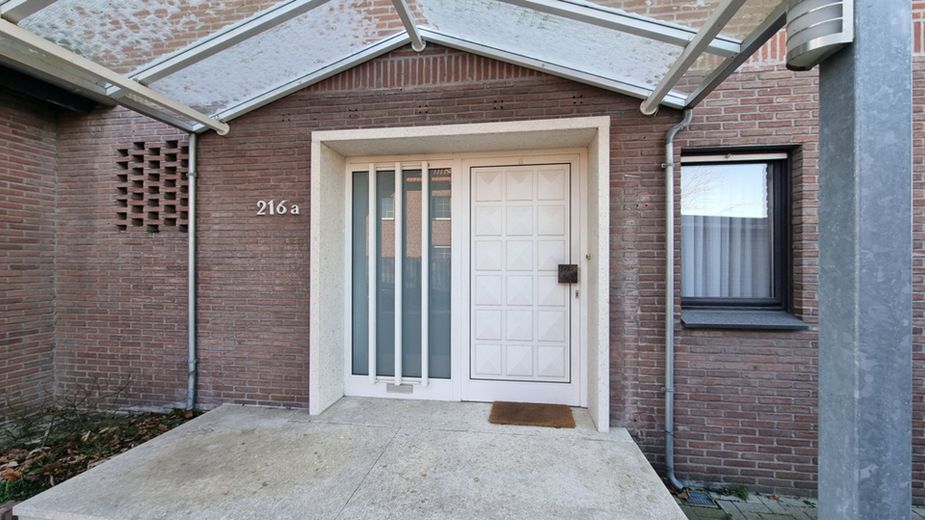
Eingang
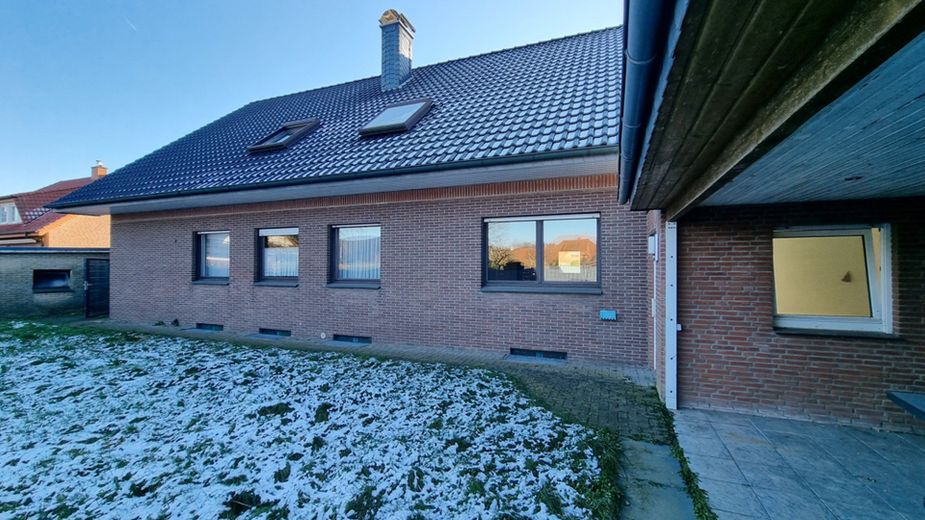
Hofansicht
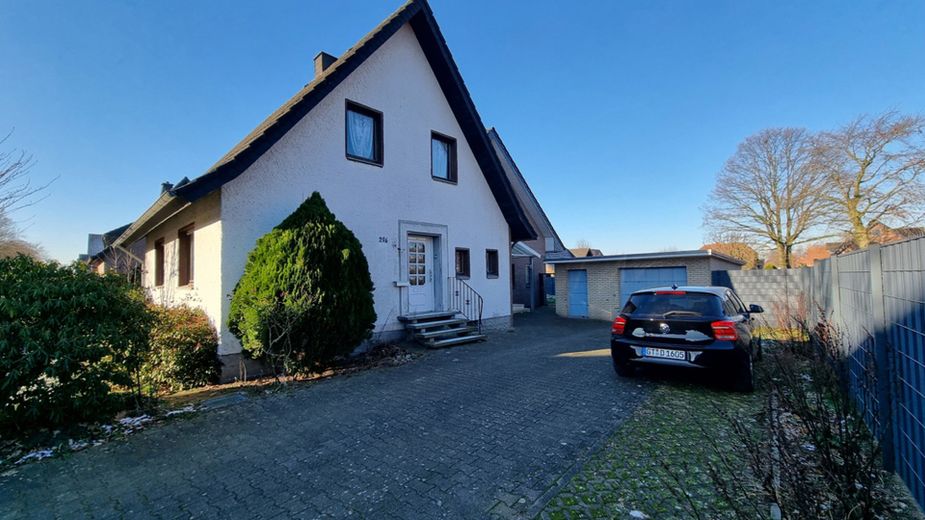
Zufahrt
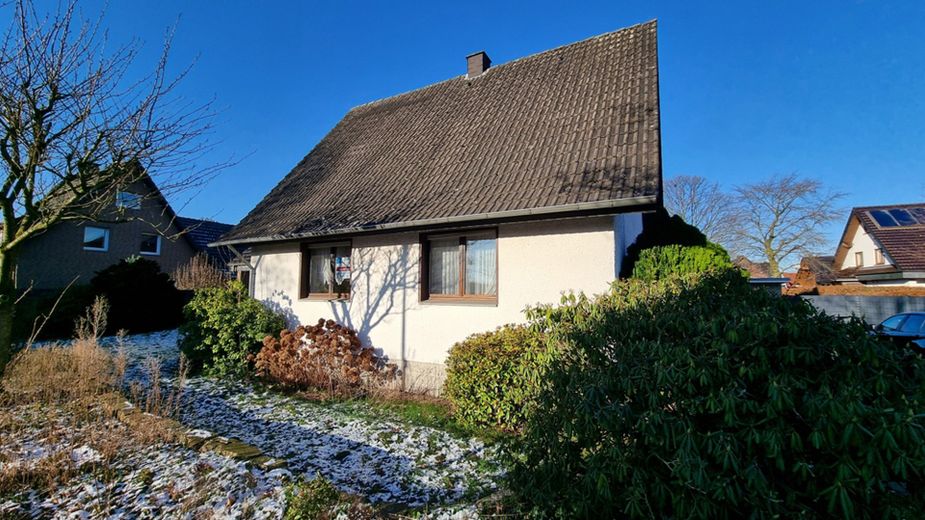
Hausansicht
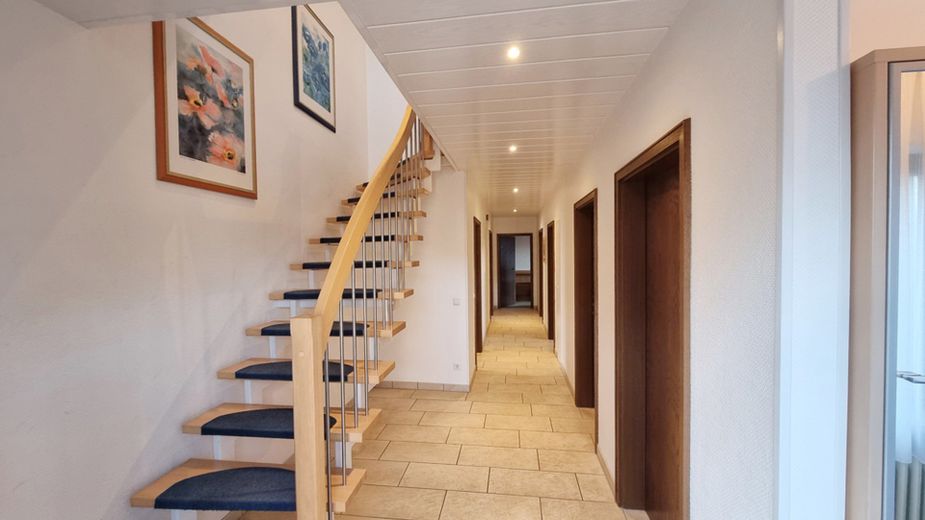
Diele Erdgeschoss
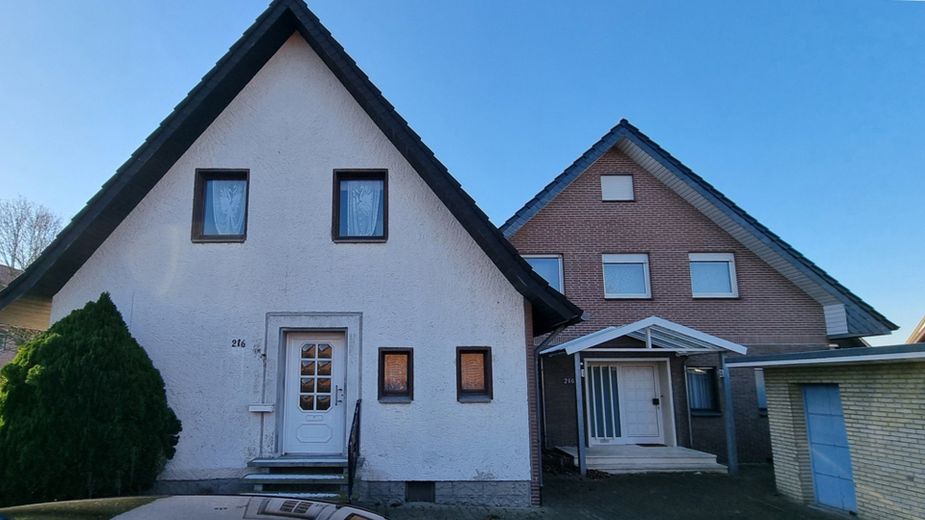
Eingangsbereich
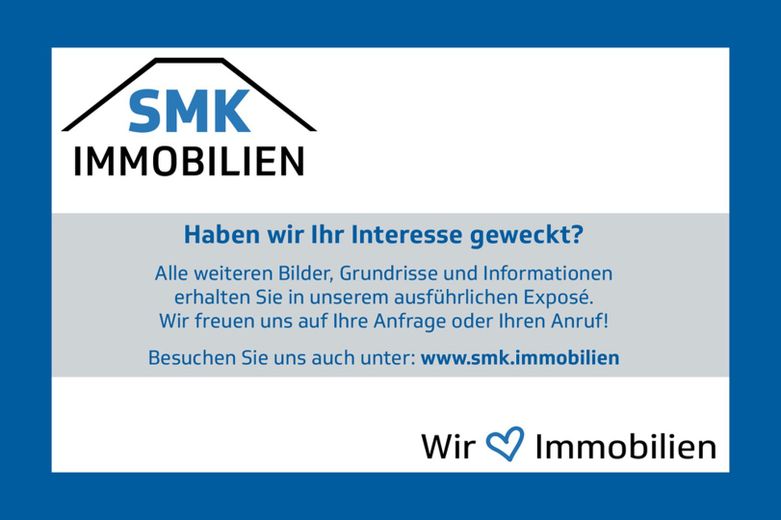
Exposehinweis
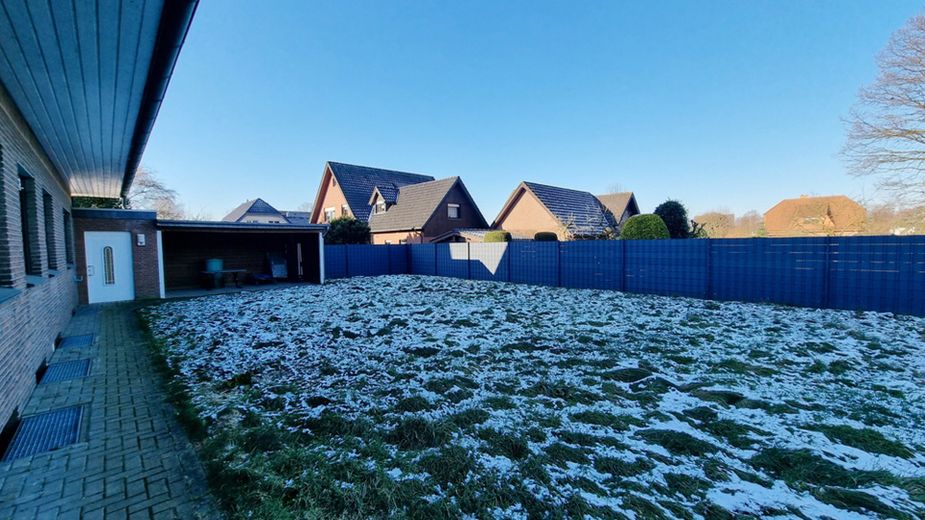
Garten hinten
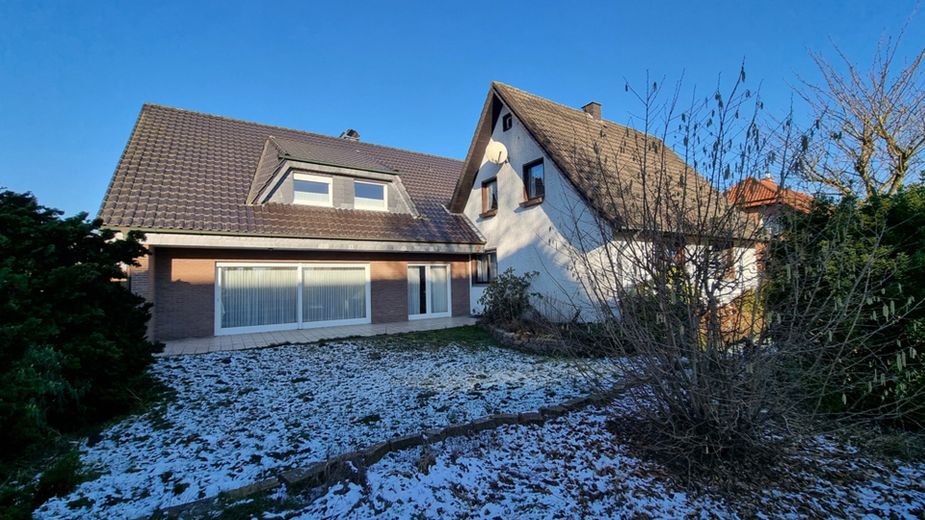
Straßenansicht
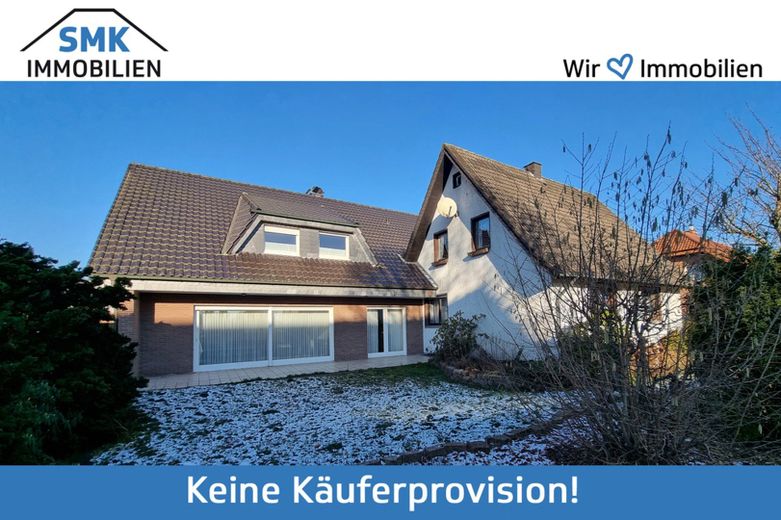



| Selling Price | 499.000 € |
|---|---|
| Courtage | no courtage for buyers |
Not far from the center of Verl, we can offer you this special property for sale. There are two detached houses on a plot of approx. 1,092 m². Decide for yourself on the future use. Whether as multi-generational living or as an investment - all options are open to you here!
The first of the two houses with a partial basement was built in 1952 as a solid construction. The living space of approx. 111 m² includes a living/dining room, a small kitchen, a bathroom with bathtub and a bedroom on the first floor. On the upper floor there are two children's rooms, a bedroom and a shower room. The furnishings of the property are mainly from the year of construction and require some renovation or refurbishment work.
The second detached house was added in 1972. Subsequently (1995), the owners added a storey to the house, creating a total living space of approx. 208 m² over two floors. The hallway on the first floor leads to the living room, an eat-in kitchen, the study, two bedrooms, a bathroom with bathtub and shower and the guest WC. A staircase leads to the top floor. Here there are five rooms (one room with kitchen connections) and a prepared bathroom in the shell. The converted loft (not included in the living space) can be reached via a narrow wooden staircase and offers ample storage space.
Both houses have their own entrance. You are sure to enjoy the huge garden with plenty of space for your children's play equipment. You will find plenty of storage space in the existing cellars.
To round off this exciting offer, there is a garage with a storage room and several parking spaces.
Have we piqued your interest? Then give us a call and arrange a viewing
viewing appointment with us! Both houses are already vacant and waiting to be taken over by you.
- spacious residential buildings with room for up to three generations
- two oil-fired central heating systems (1972 and 1996)
- huge garden
- garage building with storage room
- cellar (full and partial cellar)
- two separate entrances
Information about the energy certificates:
Old building: demand certificate: 216,1 kWh/(m²*a), oil heating (1996), 1952, class G
Extension: energy certificate: 230.5 kWh/(m²*a), oil heating, year 1972, class G
On working days we always try to answer your request within at least 24 hours. If your request is not answered within this time, please contact us again.
You can find everything else at www.smk.immobilien
In an ideal location, not far from the center of Verl, are these two detached houses built side by side. Here you will find an attractive infrastructure with nearby and nationally active employers such as Bertelsmann, Beckhoff, Miele and Nobila. In addition, you can reach the connection to the long-distance traffic via the A2 in Gütersloh-Spexard in only a few minutes by car.
Distances: Schloß Holte-Stukenbrock: approx. 9 km; Gütersloh: approx. 10 km; Rietberg: approx. 11 km; Bielefeld: approx. 20 km