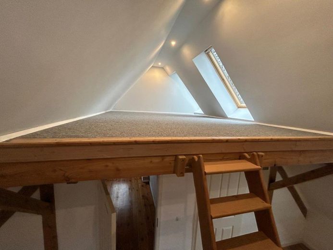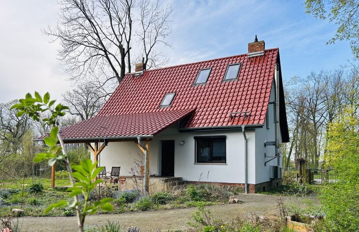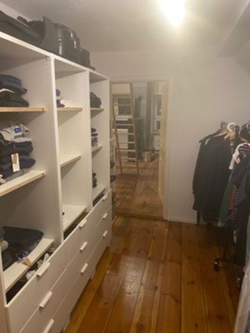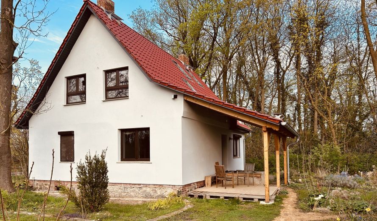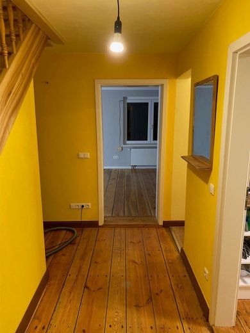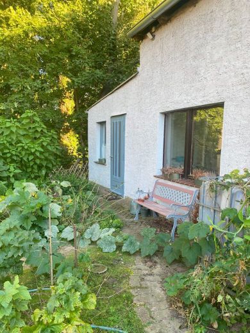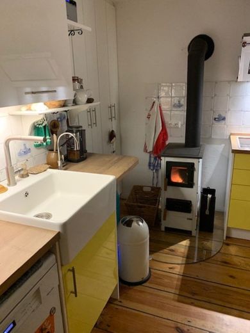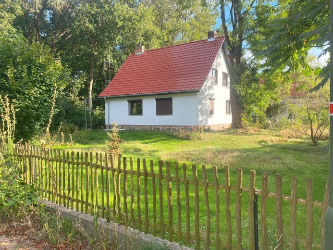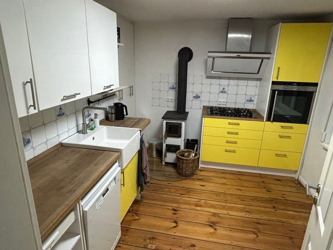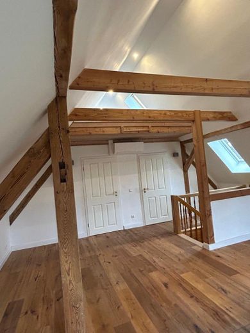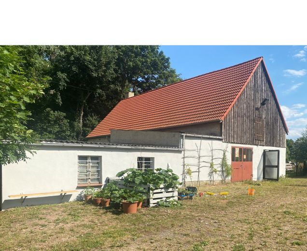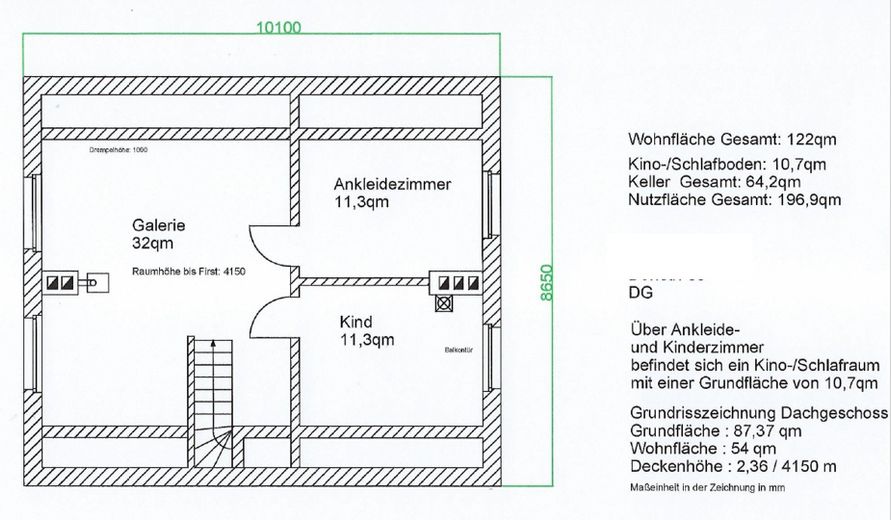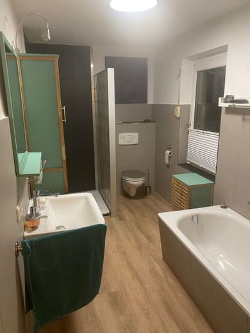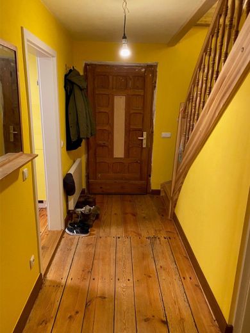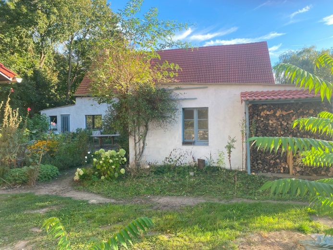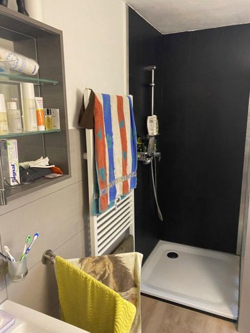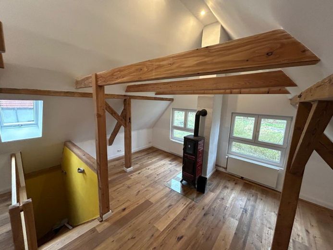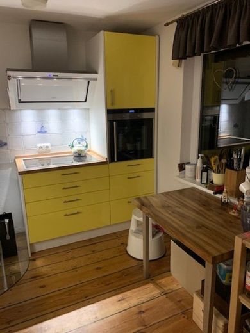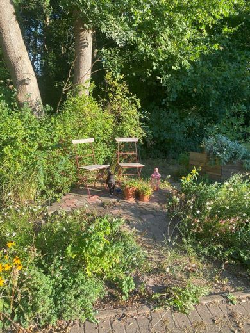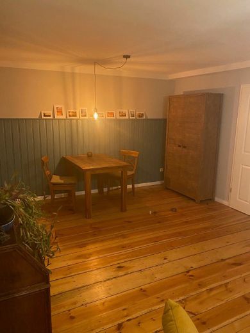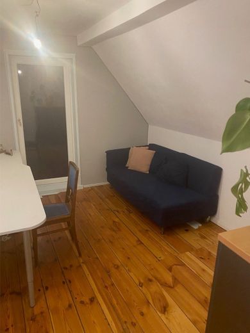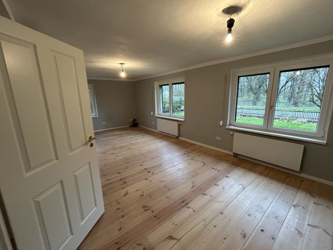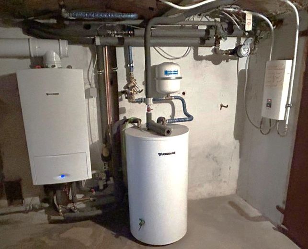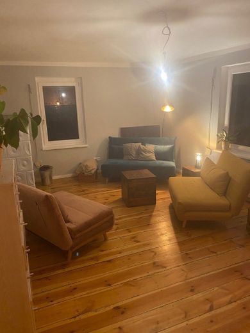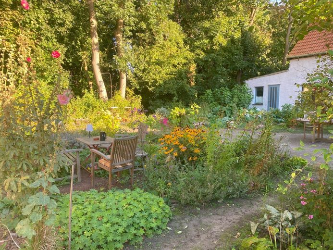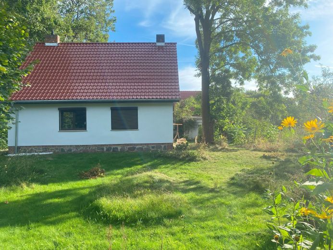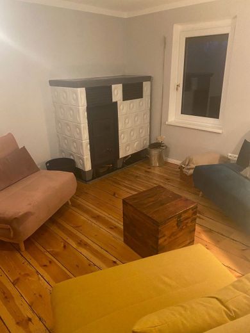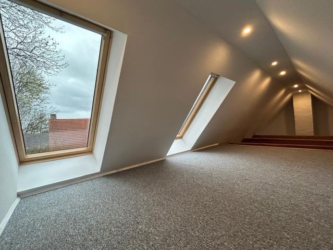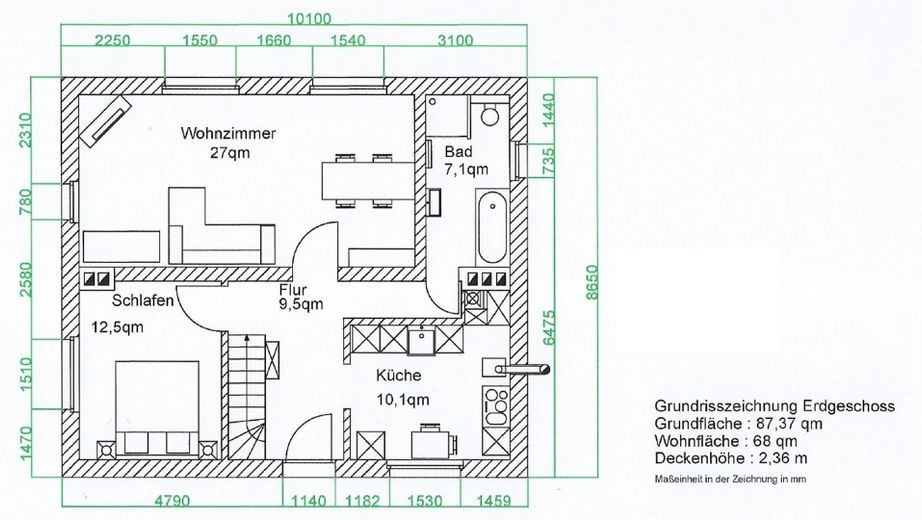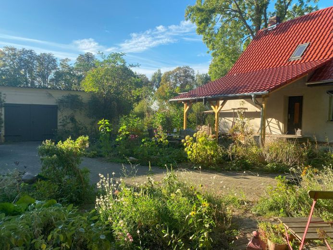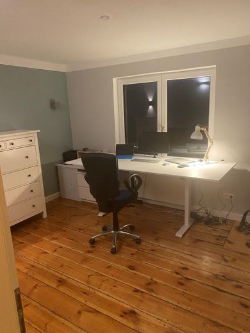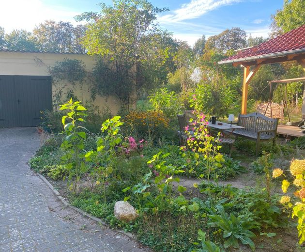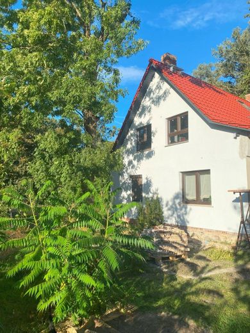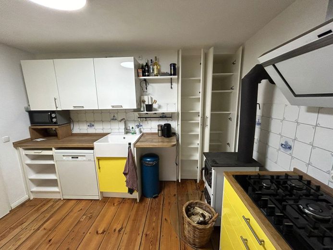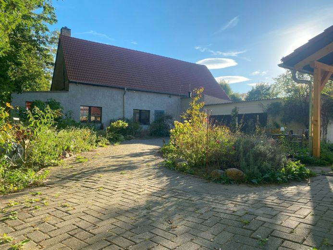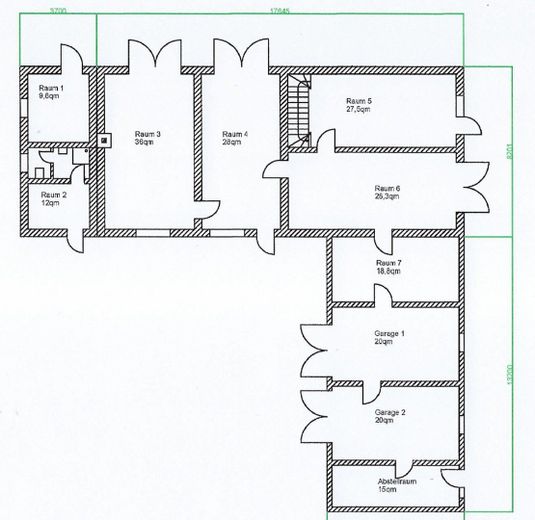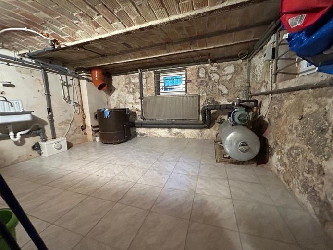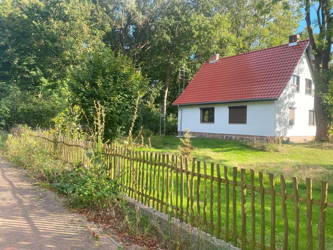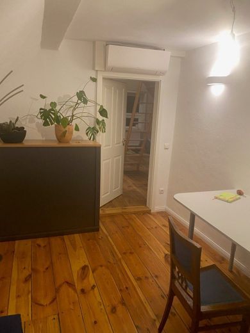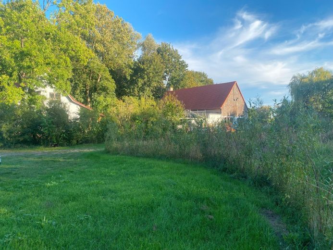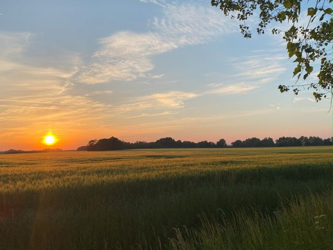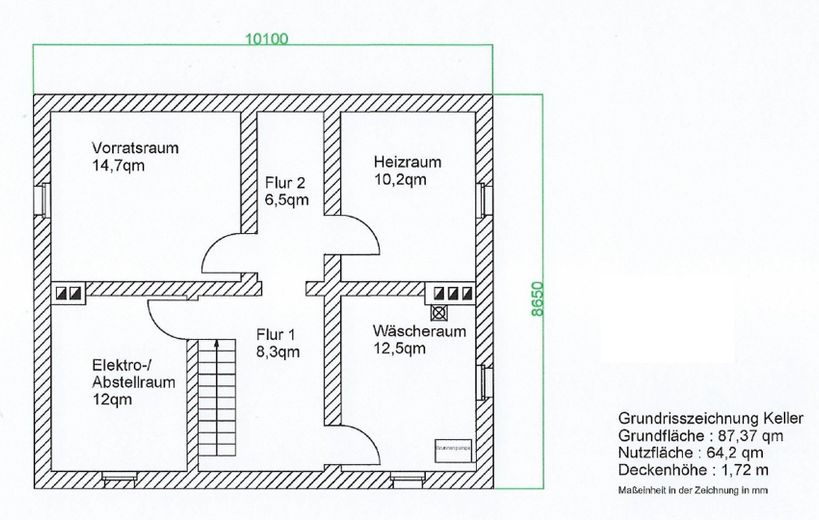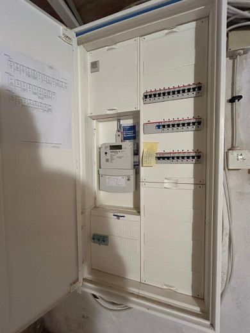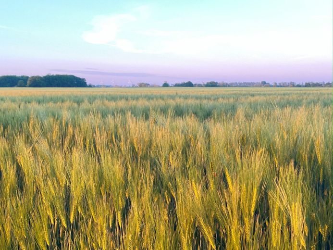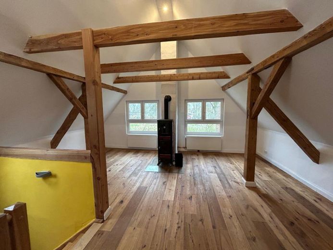About this dream house
Property Description
The property on offer is located in a small village in Brandenburg near Wusterhausen/Dosse with a fully renovated detached house, outbuildings and a large plot of land.
The house from 1957 has 5 rooms, plus kitchen and bathroom. The first floor is completely fitted with floorboards (partially renewed in 2022). The roof was redone in 2023 and the attic was completely insulated and beautifully converted. The original studwork was retained and integrated into the extension, including the gallery.
Overall, the charm of an original village house has been lovingly retained and modernized in equal measure.
In addition to a tiled stove and two fireplaces, the house has modern gas central heating. The electrics have also been completely modernized. There is also a modern air conditioning system. Fiber optic internet connection is available.
The house is perfect for city expats who want to work from their home office (1,000 Mbit/s fiber optic connection) in idyllic surroundings and jump into the nearby bathing lake (5 min by bike) after work. Or you can spend the evening under the canopy in the courtyard by the fire bowl or in the house by one of the three fireplaces.
The property is also suitable for small craft businesses, as the workshop with 260 m² of usable space and shower and WC is located directly on the property.
Self-caterers can enjoy themselves on the 4,000 sqm plot with a willow hedge and newly planted fruit trees.
Furnishing
Plot of land
-Total 4,150 sqm (4 parcels), of which 1,819 sqm with building plot (valid preliminary building permit available)
-No adjacent building plots, view mainly of trees and orchard meadow
Residential house
-120m2 living space, 5 rooms, kitchen, bathroom
-Open attic with gallery
-60sqm vaulted cellar (fully tiled)
-sloping roof to the courtyard side
-The house dates from 1957 and was extensively renovated from 2020 to 2023:
-Newly covered roof, incl. trailing roof for terrace roofing, installation of skylights in the gallery (2023)
-Newly converted upper floor/open attic with exposed beams: Complete roof insulation and attic interior extension, rustic oak parquet flooring (2023/24)
-New wooden floors incl. floor insulation in two rooms (2022)
-New heating boiler, new radiators with gas connection (2021)
-Installation of new air conditioning in three rooms and attic (2020)
-Completely renovated electrics (2020)
-New modern full bathroom (shower and bathtub) with underfloor heating and laundry chute (2020)
-New windows, new interior doors (2020)
Quarter-spiral solid wood staircase in ash from the ground floor to the upper floor (2020)
-Repair of the old tiled stove in the living room (2022)
-Installation of fireplace in the attic and side stove in the kitchen with double-walled stainless steel chimney outside (2020)
-Repair of the groundwater pump (2022)
-kitchen with gas hob, angled extractor hood, oven with convection, fridge-freezer combination (all appliances from Siemens) and Miele dishwasher, ceramic sink from Villeroy&Boch (2020)
Outbuilding (workshop) and garages
-A total of 260 square meters of usable space
-5 rooms, plus 1 room with built-in cupboard and 2 rooms with shower and WC as well as complete attic
-2 garages, one of which has an assembly pit
Surroundings
-Train station 6 km away (55 min. to Zoo station)
-supermarkets 5 km away
-Restaurants and a cinema 6 km away
-Cycle paths available
-Fontane town of Neuruppin 24 km away
-Lakes nearby
-Village community interested and supportive
-Nice village communities also in the immediate vicinity
Location
Location description
The 4,150 square meter property is less than 10 minutes by car from the Neustadt/Dosse RE train station (approx. 45 minutes to Berlin).
The detached house with 120 square meters of living space is located on a plot of more than 4150 square meters.
There are no direct neighbors on the property, but it is still in the middle of the village.
A bathing lake can be reached in a few minutes by bike or car. The most important addresses for basic services can also be reached in less than 5 minutes, e.g. grocery store, family doctor, pharmacy, bank, restaurants, DIY store, etc.
The village itself has 2 bus stops.
