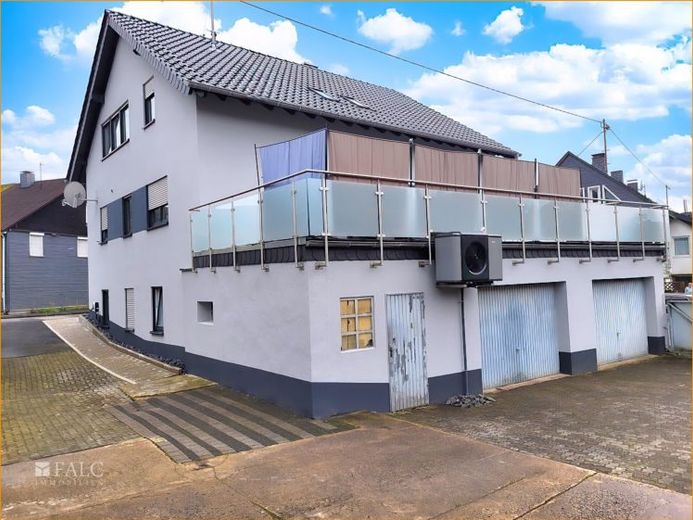



| Selling Price | 940.000 € |
|---|---|
| Courtage | no courtage for buyers |
Herzlich willkommen in Ihrem Traumhaus, oder Ihrer Kapitalanlage!
Für Sie als Käufer provisionsfrei!
Treten Sie näher und kommen Sie rein. Lassen Sie sich faszinieren und inspirieren.
Ihr neues Zuhause wurde 2022 massiv und hochwertig erbaut. Auf insgesamt drei Etagen verteilt sich die großzügige und perfekt geschnittene Wohnfläche von ca. 271 m². Durch eine ideale Aufteilung zu drei getrennten und ablesbaren Wohneinheiten, bieten sich Ihnen die verschiedensten Nutzungsmöglichkeiten.
Sie haben eine große Familie und träumen vom Wohnen und Leben unter einem Dach? Dann sind Sie hier genau richtig. Dieses Mehrgenerationenhaus lässt keine Wünsche offen.
Sie suchen eine Kapitalanlage inklusive Selbstnutzung einer Wohneinheit? Überhaupt kein Problem. Durch zusätzliche Vermietung der restlichen zwei Wohnungen generieren Sie Einnahmen, die Ihre monatlichen Belastungen senken. Füllen Sie das Haus mit Leben ganz nach Ihren Bedürfnissen.
Die Ausstattungsqualität ist gehoben und umfasst unter anderem eine hochwertige Gegensprechanlage, elektrische Rollläden ein Videoüberwachungssystem, sowie modernste Technik. Innovativ und einfach zu steuern per Smartphone. Ein Luxus den Sie lieben werden.
Das Grundstück umfasst eine Fläche von 493 m² und bietet neben zwei Garagen auch zwei PKW-Stellplätze. Besonders hervorzuheben ist die riesige Terrasse über den Garagen mit einer erstaunenswerten Fläche von 73 m², die einen herrlichen Blick ins Grüne bietet. Ruhe und Idylle garantiert.
Im Untergeschoss befindet sich eine Souterrain-Wohnung mit 2 riesigen Zimmern, Küche, Bad und für die moderne Frau ein Ankleidezimmer. Die Wohnung ist ebenerdig zu begehen und besitzt einen eigenen Haustüreingang. Senioren- und behindertengerechtes Wohnen ist hier bestens zu realisieren. Die Wohnfläche beträgt ca. 80 m².
In dem Hochparterre befindet sich eine weitere Wohnung mit 3 großzügig geschnittenen Zimmern, inklusive einer offenen Küche mit Kochinsel, luxuriösem Bad mit Doppeldusche und separatem Gäste-WC. Diese Wohnung lässt wirklich keine Wünsche offen. Sie besticht durch die Großzügigkeit der einzelnen Räume, die vielen bodentiefen Fenster und durch die riesige 73 m² große Terrasse mit 2 separaten Zugängen. Abgerundet wird diese Wohnung mit einem offenen traumhaften Schlafzimmer mit luxuriösem Ankleidebereich. Das müssen Sie gesehen haben! Die Wohnfläche dieser Wohnung beträgt ca. 114 m².
Im Dachgeschoss befindet sich eine dritte Wohnung mit 3 Zimmern, Küche und Bad. Die Wohnfläche dieser Wohnung beträgt ca. 80 m².
Die technische Ausstattung des Hauses umfasst eine Luft-/Wärme-Pumpe, Fußbodenheizung in allen Räumen, eine Photovoltaikanlage sowie einen Energie-Speicher. Die Fenster sind von bester Qualität und dreifach verglast, die Innentüren sind weiß mit Edelstahl-Beschlägen. Die Bodenbeläge bestehen aus marmorierten, großen Fliesen im gesamten Haus. Die Terrasse ist mit großen Steinplatten belegt und umrandet mit hochwertigem Edelstahlgeländer mit satinierten Glaseinlagen.
Das Haus bedarf keiner Gartenpflege und bietet eine gehobene und exklusive Ausstattung sowie eine energieeffiziente Bauweise mit der Energieeffizienzklasse A+. Zudem verfügt das Objekt über zwei Einfahrten, die den Zugang zum Grundstück erleichtern.
-Bilder sagen mehr als tausend Worte-