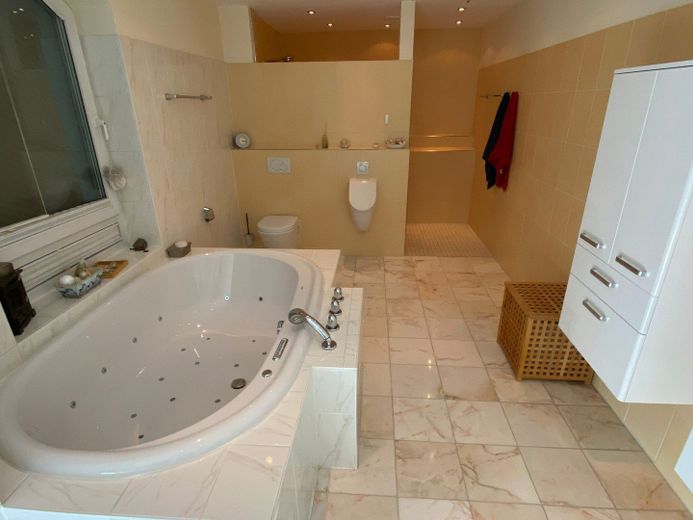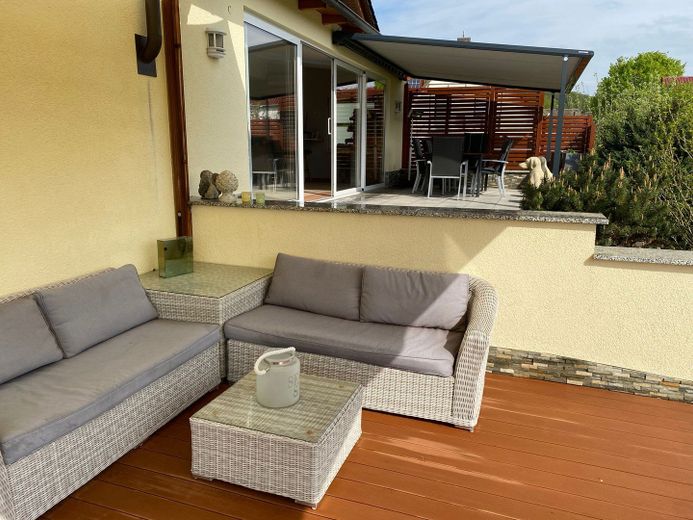
























| Selling Price | 889.000 € |
|---|---|
| Courtage | no courtage for buyers |
We present you with an exclusive dream home that will exceed all your expectations of modern furnishings and comfort. With a generous living space of approx. 400 square meters, divided into a 250 m² main house, a 100 m² annex and a 55 m² granny apartment. There are also three south-facing terraces, a fantastic pool area, two large double garages, a large driveway and an impressive 1669 m² plot. The main house was built in 1996/1997. In 2010, an extension of approx. 100 m² was added to the main house. This area can be accessed via the main house and through a separate entrance, allowing you to use this spacious living area as an additional apartment. The property not only impresses with its imposing size, but also with its fantastic location.
Living space: The 400 square meters of living space are tastefully distributed over several areas, which convey a feeling of freedom and elegance thanks to their generous design.
The main house is accessed via an open entrance and hallway area and impresses with its generous room layout. The living and sleeping areas are spread over two levels. The open and bright living area includes the living room with fireplace, from where you have direct access to the spacious, heated conservatory. Through two large sliding patio doors you enter a large terrace, from where a few steps take you to a beautiful reflex and pool area. A spacious dining room, a kitchen, a study and a guest WC complete this attractive level. A solid oak staircase leads to the upper floor to two rooms with an adjoining bathroom with shower and bathtub. The large bedroom with adjoining sauna and its own 20 m² dream bathroom is a dream. A long hallway leads to the 100 m² annex, which is divided into two large rooms, a bathroom, a large hallway and a kitchen. This fairly new living area can also be reached via a separate entrance. The fully developed basement also provides access to a small, stylish granny apartment. This apartment naturally has its own entrance area, as well as a garden and terrace exit. The 55 m² apartment is ideal for renting out or as a home office. The granny apartment with its own terrace has a bedroom, a small room, a bathroom and an open-plan living area with a dining area and kitchen. The large garden is left in its natural state and can be redesigned according to your own wishes. Two large double garages and several parking spaces offer ample parking possibilities. The property is in a well-kept condition and has been extended or modernized in several stages.
The open kitchen is equipped with brand-name appliances and an induction hob. The basement is mainly laid with light-colored granite tiles. From the large kitchen, you enter the large, bright dining area, which is directly adjacent to the large living room and conservatory. In the living room you can achieve a cozy warmth on cold days by a beautiful Hark stove. From the sofa, you can enjoy a great view of the spacious terrace and extensive garden from the 6-meter-wide sliding glass doors.
On the upper floor, in addition to the 3 bedrooms, there are two bathrooms and a sauna. A small bathroom, which could perhaps be used by the children, consists of a shower and a bathtub. The bedroom area is a dream. From the large bedroom you have a wonderful view of the Münden forests. Right next to it is an impressive sauna with a large lounging area. From the bedroom you have direct access to an approx. 20 m² bathroom. The wellness bathroom is equipped with two washbasins, a large walk-in shower, a whirlpool bath and direct access to a balcony.
Facts about the house:
Main house from 1996/1997 with approx. 250 m² of living space.
New oak parquet flooring and new doors were installed on the upper floor in 2014. Furthermore, a very high-quality sauna made of Canadian ash wood was installed in the same year. This sauna was rarely used and is in mint condition. The large bathroom was renovated with the extension in 2010.
The conservatory and the large terrace were added in 2007.
The extension with separate entrance was built in 2010 and is around 100 m² in size. The entrance area and kitchen were newly installed in 2021/2022. The flooring consists entirely of oak parquet.
The granny apartment was renovated in 2017, including the fitted kitchen. Both solid oak staircases were installed in 2018. The small double garage was built in 2004, the large double garage including a large driveway was built in 2006. The entrance area including the sandstone wall and flowerbed were renovated in 2016, the lower terrace area of the apartment was renovated in 2017.
The pool area was built in 2017, the reflex area in 2018.
Every room, including every basement room, is equipped with underfloor heating. Almost all windows have electric blinds. A highlight are two Stieble Eltron air conditioning split units, which can be used to cool all rooms in the annex, as well as the bedroom, a further room and the living area.
The main house and the granny apartment are equipped with an alarm system and 3 Arlo surveillance cameras.
A modern Viessmann gas heating system, including a large hot water tank and several solar panels were installed in 2010.
A 32,000 euro 12 kWp photovoltaic system was installed in 2011. This will supply just under 30 cents per kilowatt of electricity until the end of 2031. From 2032, this system can also be used for self-consumption.
The location of this dream home is just as impressive as the property itself. Situated in the middle of a quiet and exclusive residential area in the Hermannshagen district, you can enjoy privacy and at the same time good connections to all important facilities for daily needs.
The property is located close to both nature and the city of Hann. Münden, with a view of the Münden city forest. Many detached houses in the neighborhood characterize the quiet and well-kept streetscape. The extensive city forest is in the immediate vicinity. A complete infrastructure can be used in the nearby, grown center of Hann. Münden (3 minutes by car, 15 minutes on foot).
Surrounding cities such as Kassel and Göttingen can be reached quickly via the train station (1.5 kilometers away). The nearest highway connection to the A7 is also only a few minutes away. Kassel and Göttingen can be reached by car in around 20 minutes. The grocery stores Edeka, Lidl and Aldi, as well as a flower center and a beverage market are located within a radius of 500 meters. A pharmacy and a doctor's surgery are 400 meters away. The Hermannshagen elementary school and kindergarten are 300 meters away, the grammar school, a secondary school and a secondary modern school are around 1300 meters away and the vocational school is 4 kilometers away. Two building materials stores are also within easy reach. In the nearby city center of Hann Münden you benefit from a great city center with many stores for daily needs and numerous restaurants. Hann Münden is a very old half-timbered town with around 24,000 inhabitants. The town is very popular with many tourists as it is surrounded by the rivers Werra, Fulda and Weser and the beautiful Weserbergland.